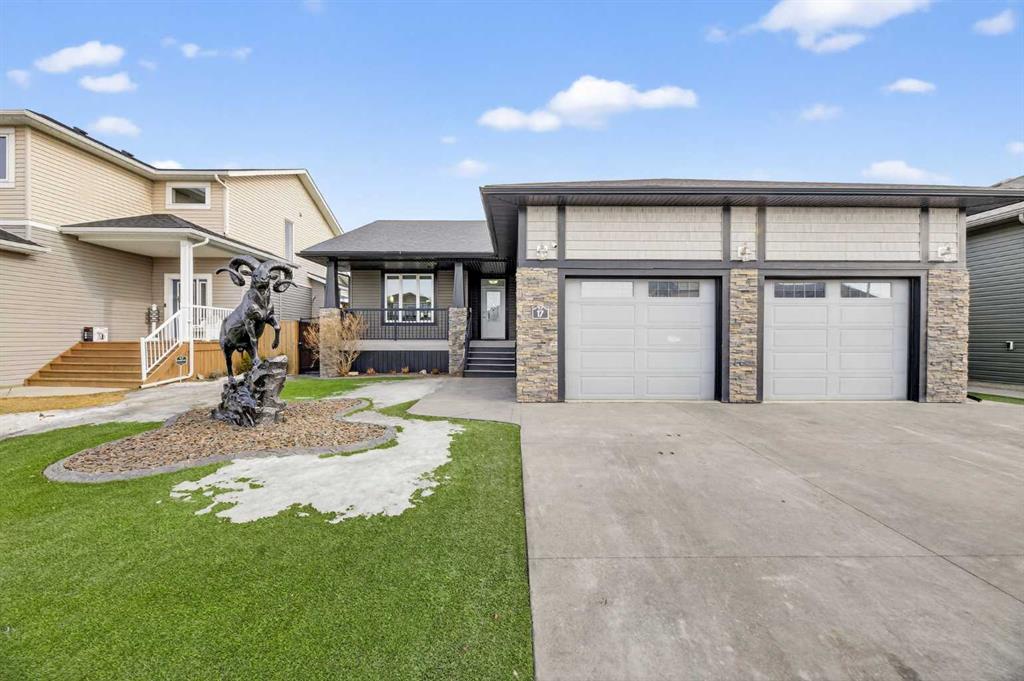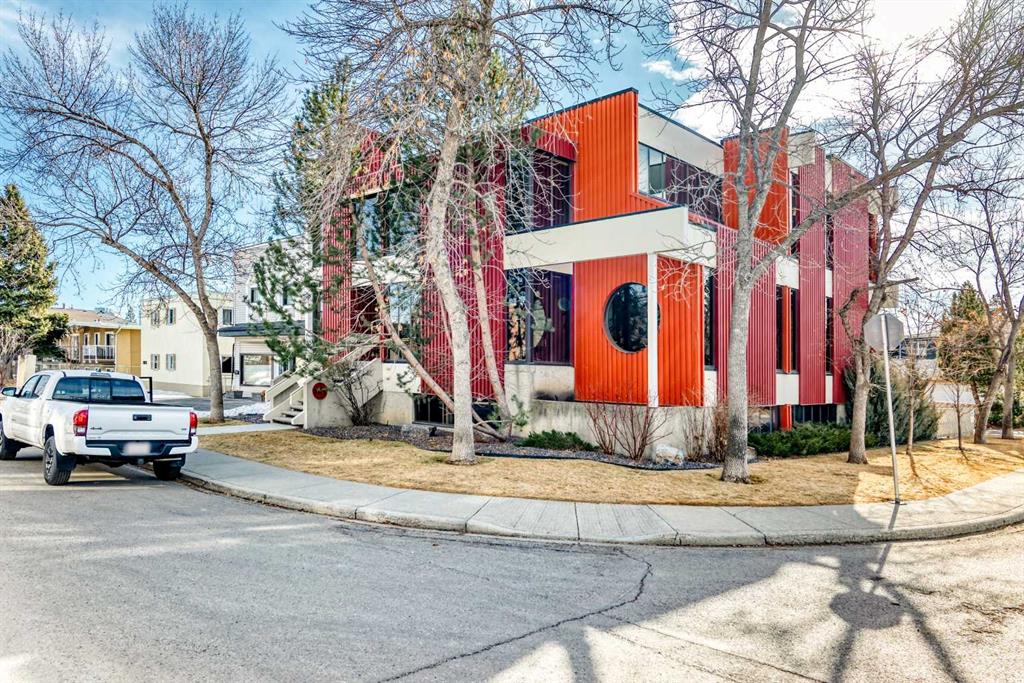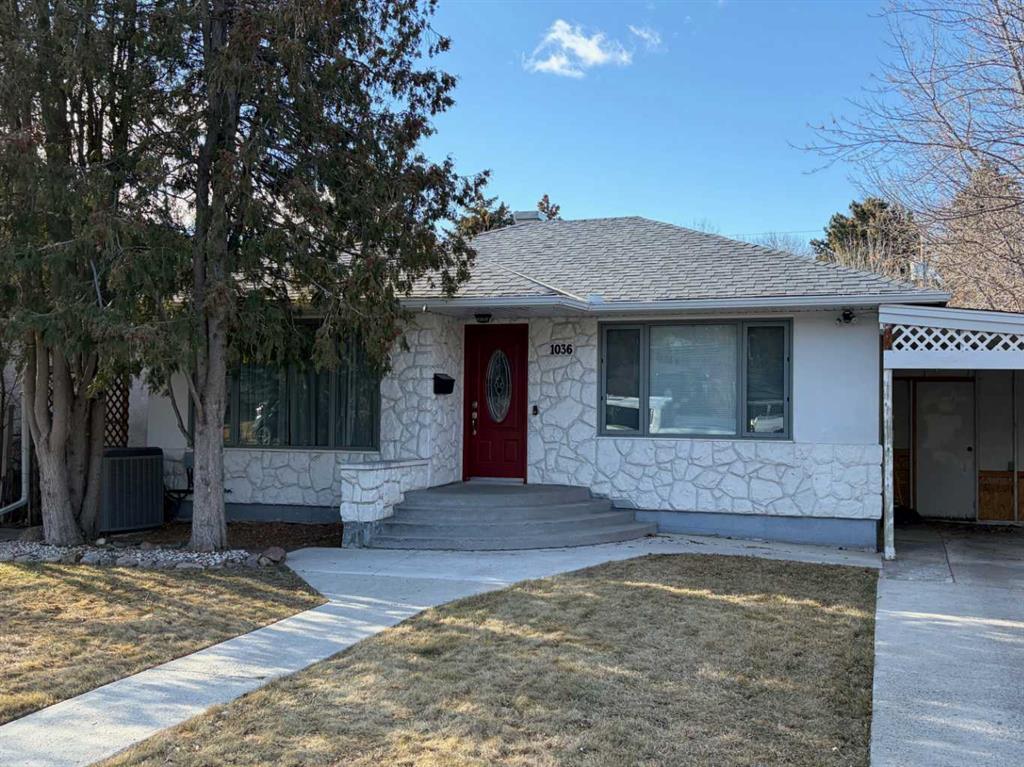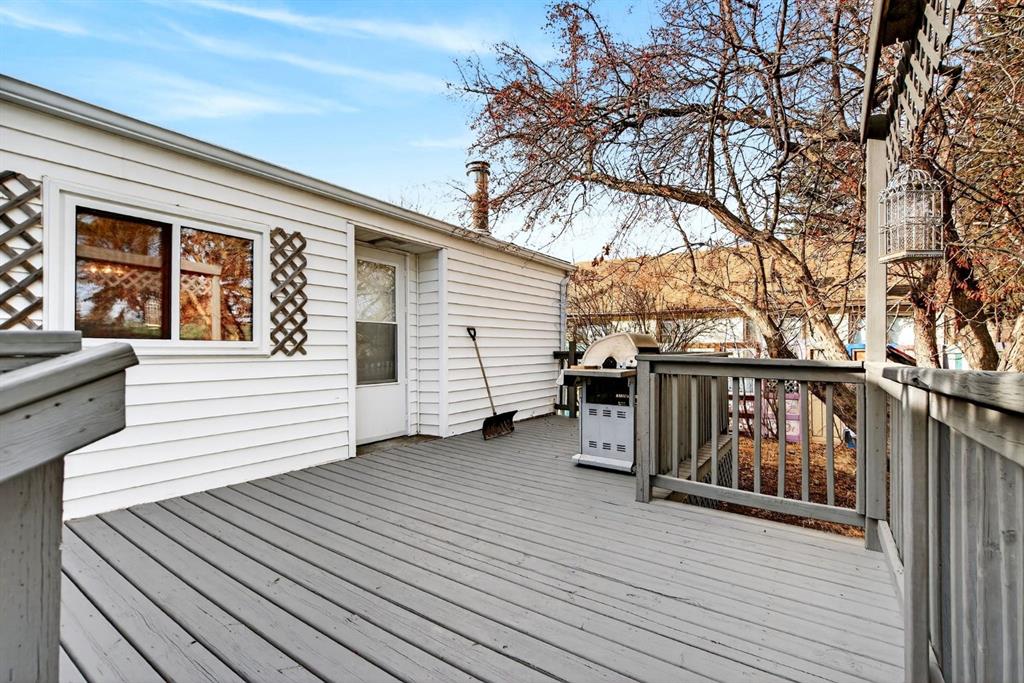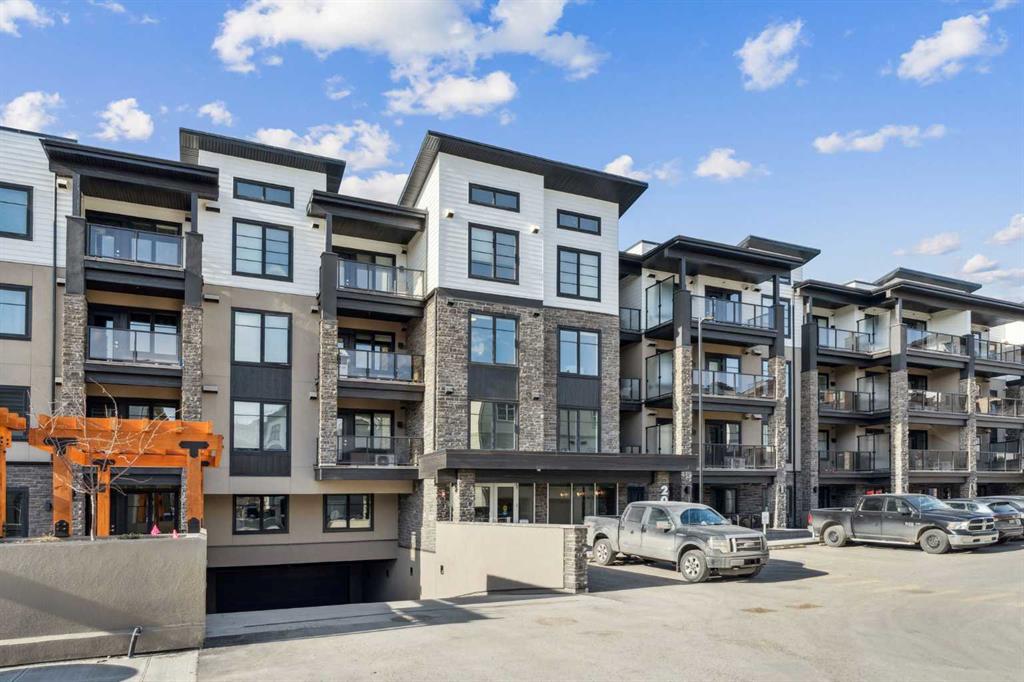17 Viceroy Crescent , Olds || $874,900
EXTRA! EXTRA! READ ALL ABOUT IT! A SHOWSTOPPING 2013 EXECUTIVE BUNGALOW HAS JUST HIT THE MARKET IN THE VISTAS IN OLDS! AND IT’S PACKED WITH LUXURY UPGRADES YOU HAVE TO SEE TO BELIEVE! This headline-worthy home doesn’t just raise the bar, it obliterates it. Let’s start with the grounds: a jaw-dropping $40,000 investment in “Perfect Turf Pet Grass” artificial turf covers the entire property. That’s right, NO MORE MOWING. EVER! Enjoy lush, green grass year-round. Pet owner? Simply hose it off & you’re done. Maintenance-free living has officially arrived. And to frame this pristine landscape? $4,000 of stamped curbing delivers a crisp, executive finish. Pull up onto the $20,000 sealed triple driveway & parking pad with room for your RV, & step into your fully finished triple garage, complete with satellite service & 220 wiring. Even the garage is next-level! Standing guard over the property is a striking $20,000 Ram statue. A bold statement piece that sets the tone for what awaits inside. Step through the doors & experience vaulted ceilings, rich hardwood flooring, & stunning granite counters throughout. The kitchen is a chef’s command center featuring a massive island with seating & storage, abundant cabinetry, & a walk-in pantry designed to keep everything organized. With surround sound wiring flowing through the home, even to the front porch & covered back deck! Entertaining is effortless. And yes, the back deck includes privacy shades & its own TV! The custom motorized “Comfy Blinds” open at the touch of a wired wall control, allowing natural light to flood the home in seconds. The Primary Suite? A true luxury retreat. Complete with a high-end 6-piece bedroom suite, two wall-mounted TVs, a generous walk-in closet, & a spa-inspired 4-piece ensuite with double sinks. It’s a sanctuary worthy of front-page coverage. The second main-floor bedroom is currently showcased as a grand executive office with an elegant 3-piece desk. Perfect for today’s work-from-home lifestyle. Convenient main floor laundry sits just off the garage & bedrooms & includes a clever pass-through closet to the front entry. Downstairs, the excitement continues with a spacious family room, games area, & a dedicated movie theatre space, complete with ceiling hookups for your home theatre system. Two additional bedrooms & a full 4-piece bath provide room for family or guests. There’s even 220 wiring ready for a tanning bed if desired! Mechanical excellence rounds out the package with hot water on demand, boiler-fed in-floor heat in the basement & garage, & a forced air furnace for the main floor. This executive bungalow is BOLD, BEAUTIFUL, BRILLIANT, & BURSTING WITH UPGRADES AT EVERY TURN! MUST SEE PROPERTY! “Home Is Where Your Story Begins!”
Listing Brokerage: CIR Realty









