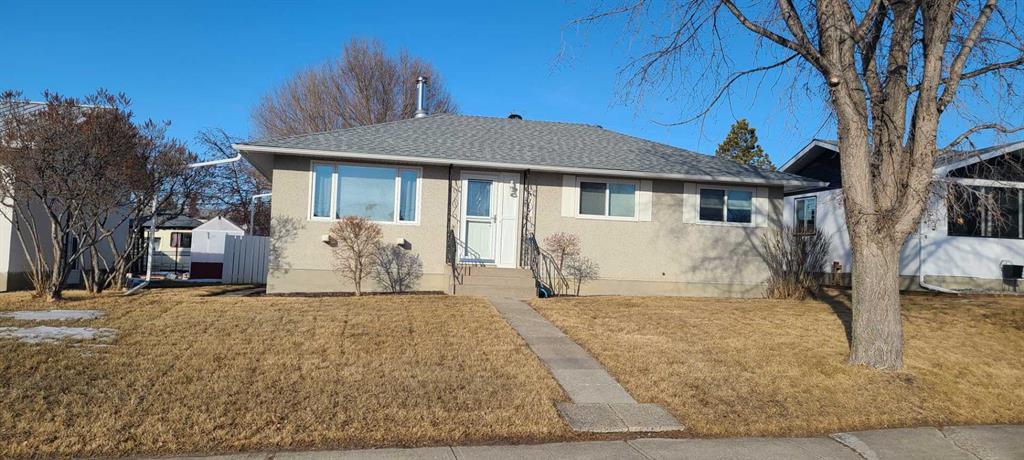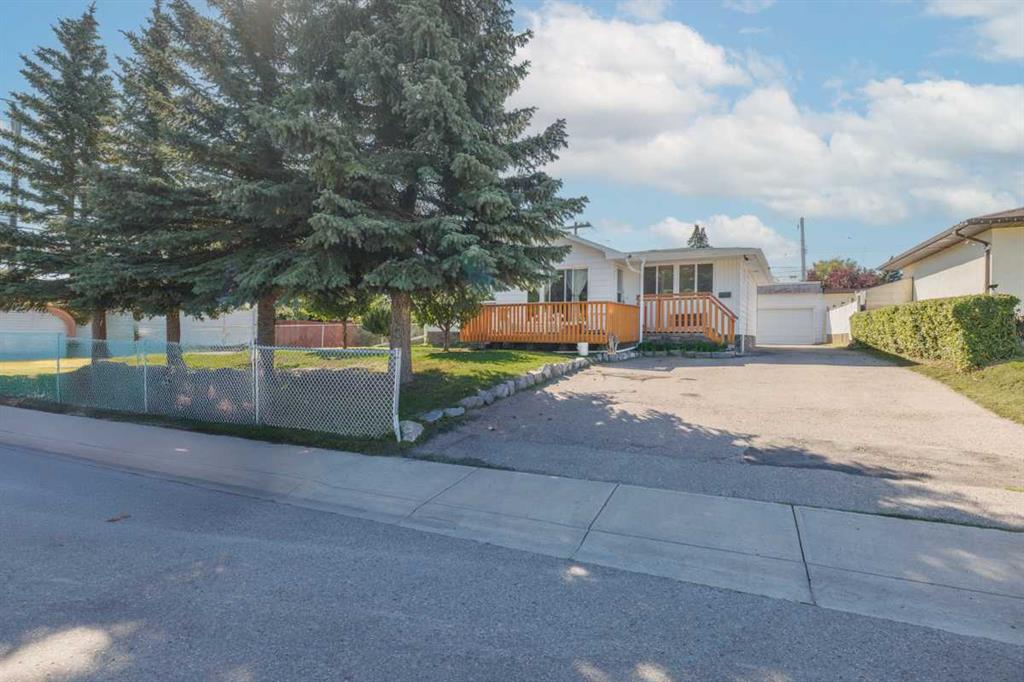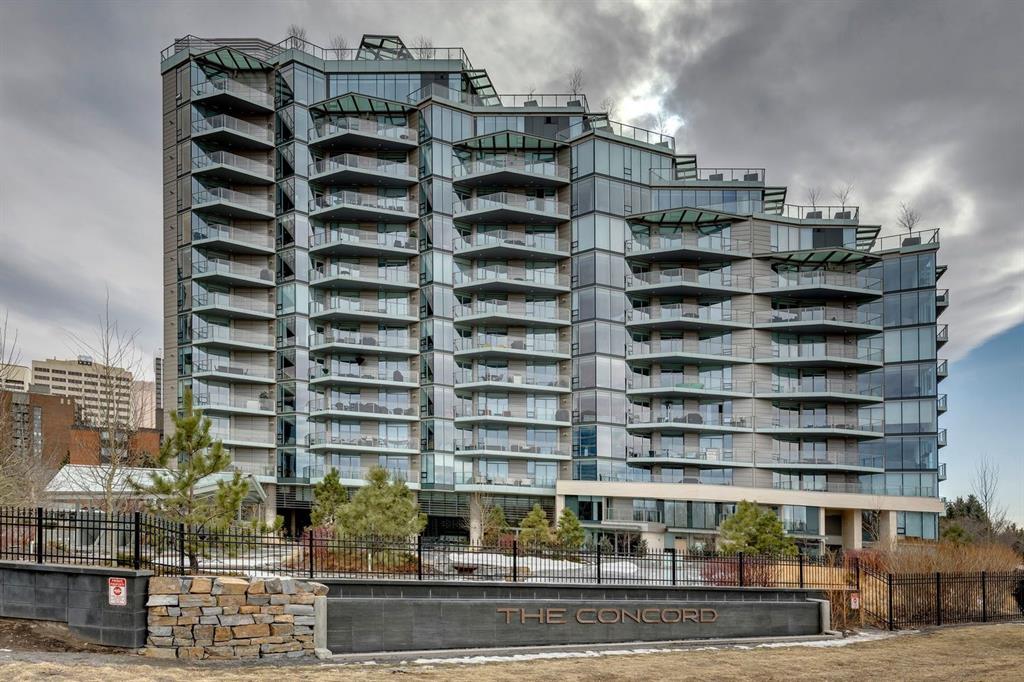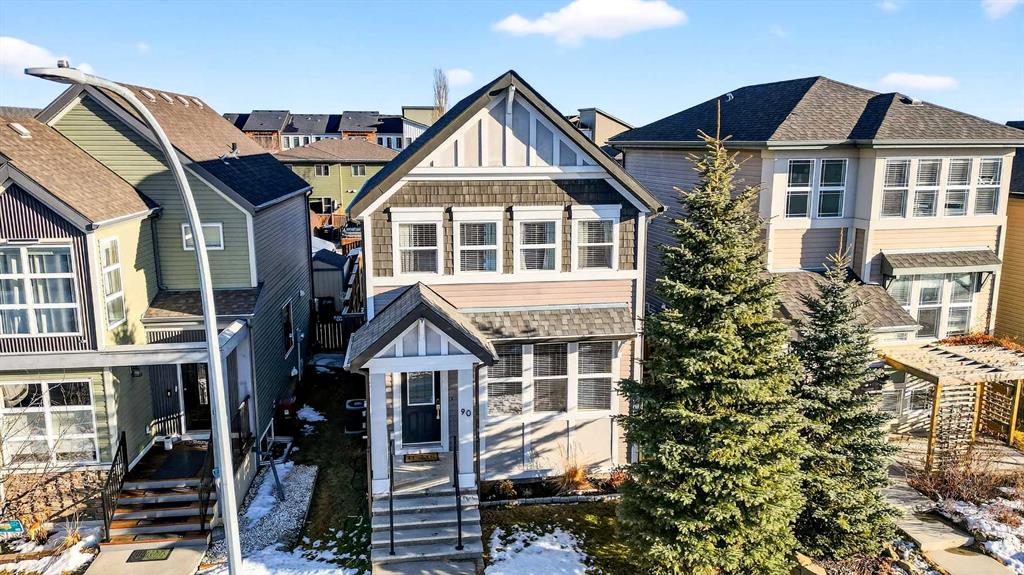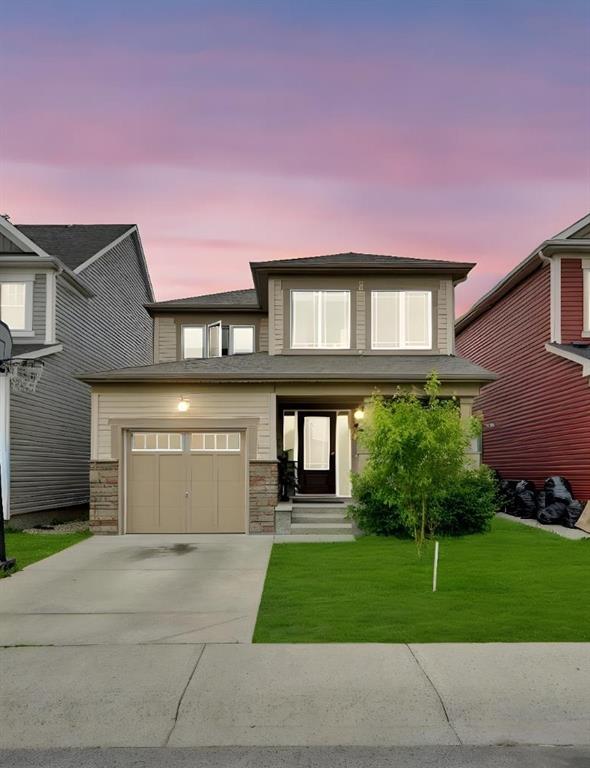90 Walden Crescent SE, Calgary || $599,900
CHECK THIS ONE OUT! | JAYMAN BUILT | 4 BEDROOMS | FINISHED BASEMENT | 3.5 BATHS | AIR CONDITIONED | 2288+ SQ FT OF LIVING SPACE
This best-selling model, custom-built by the original owners, offers timeless style, modern upgrades, and a highly functional layout for today’s busy families.
Set on a traditional lot (not zero-lot line) on a family-friendly street just steps from ponds, parks, an ice rink, pathways, schools, and shopping, this home delivers both comfort and convenience.
The open-concept main floor features 9-ft ceilings, luxury hardwood flooring, and abundant natural light. A chef’s kitchen anchors the space, featuring ample counter space, shaker-style maple cabinetry with wine shelving, extended trim, stainless steel appliances (New Fridge), including an electric cooktop, recessed lighting, a large peninsula island with a flush eating bar, a mudroom pantry, and a spacious dining area. The layout also includes a main-floor family room with west-facing, extra-tall windows. A rear mudroom provides storage and direct access to the oversized, east-facing, fenced yard, two parking stalls, a paved back lane, 2 sheds, and a 16 x 11 deck.
Upstairs, the luxurious primary suite offers a full 4-piece ensuite and a massive walk-in closet. Two additional bedrooms, a full bathroom, and a convenient linen closet complete this level.
The professionally finished basement provides additional living space with a large family room, a 4th bedroom, a full bathroom, storage, and a full-sized laundry room.
Additional highlights include:
• Central A/C
• Designer lighting, upgraded plumbing fixtures & electrical finishes
• Generously sized bedrooms with large windows for natural light
With a quick March 2026 possession date, this home is move-in ready and checks all the boxes for families, professionals, or investors alike.
Don’t miss out—call your friendly REALTOR® today to book your private showing!
Listing Brokerage: Jayman Realty Inc.









