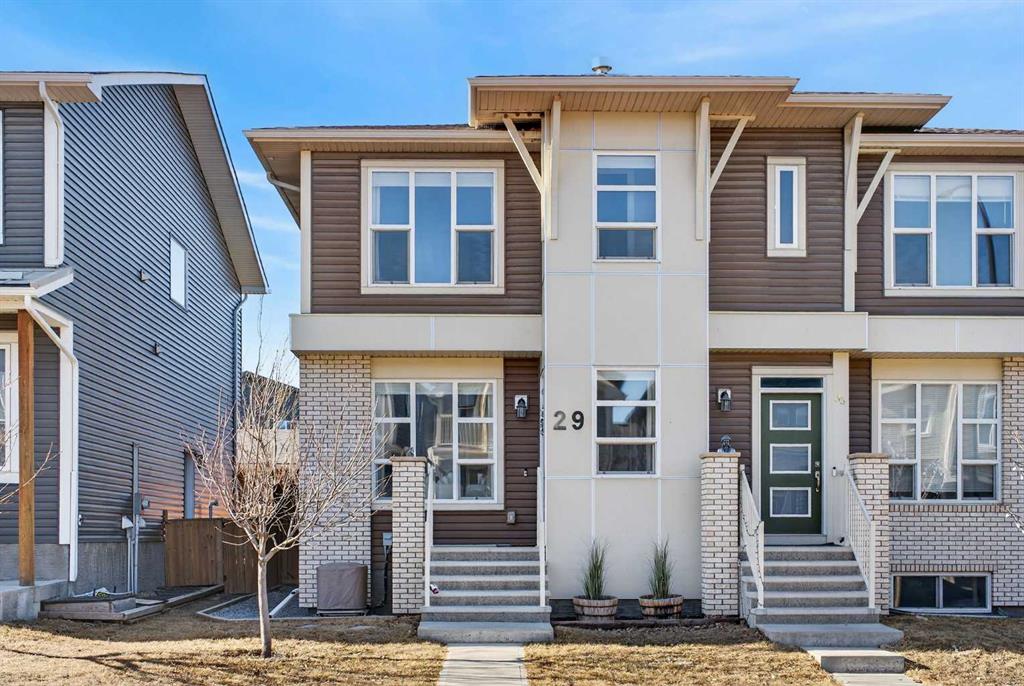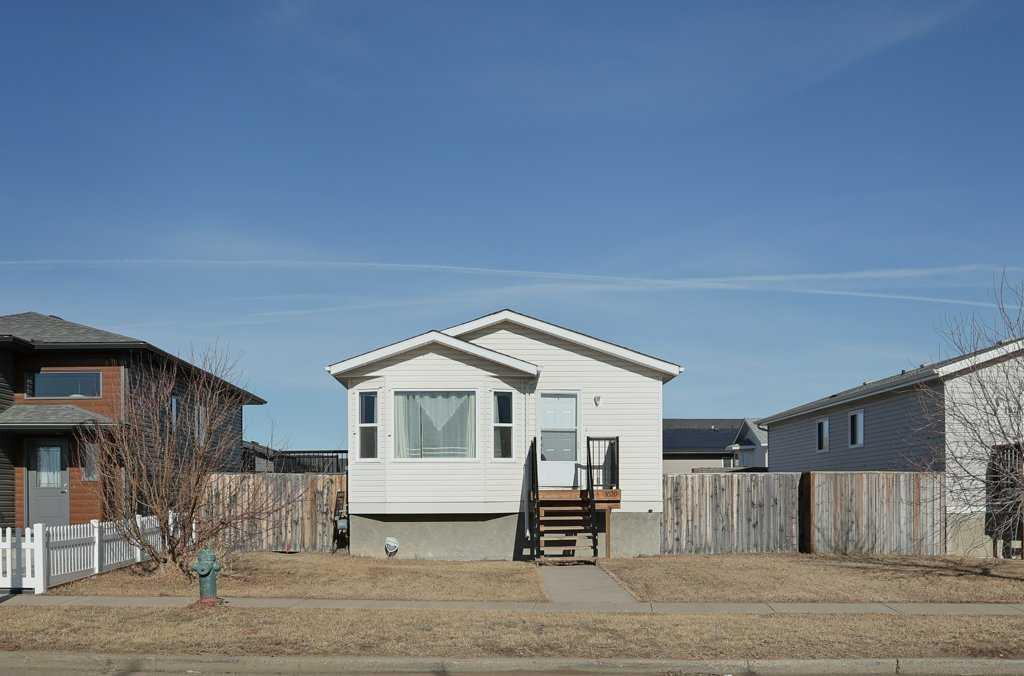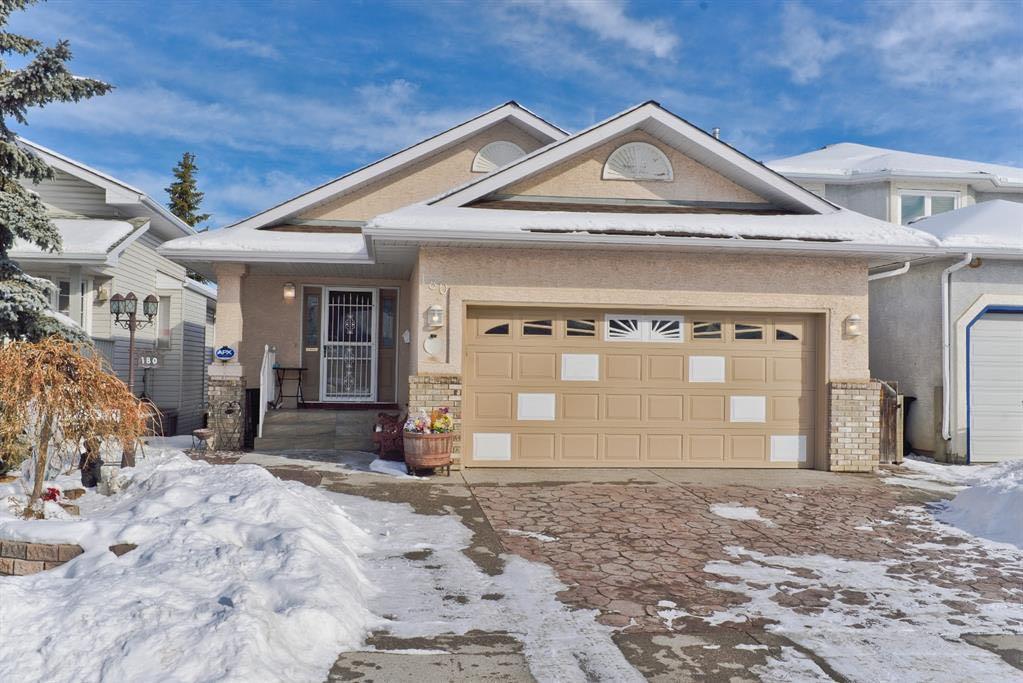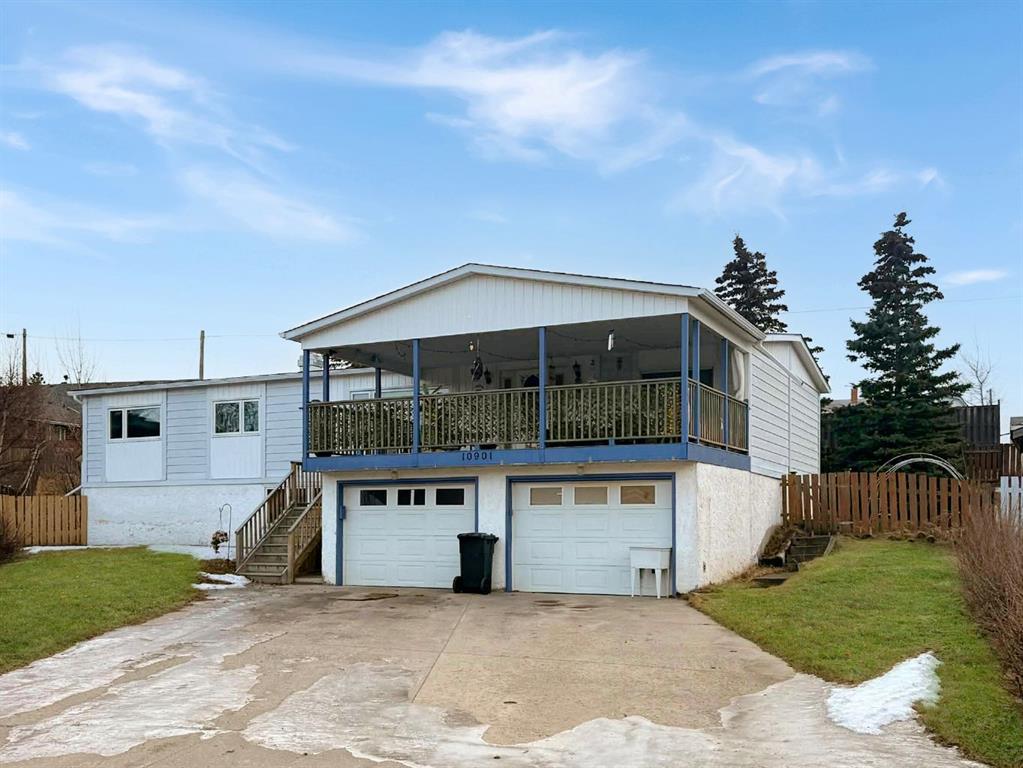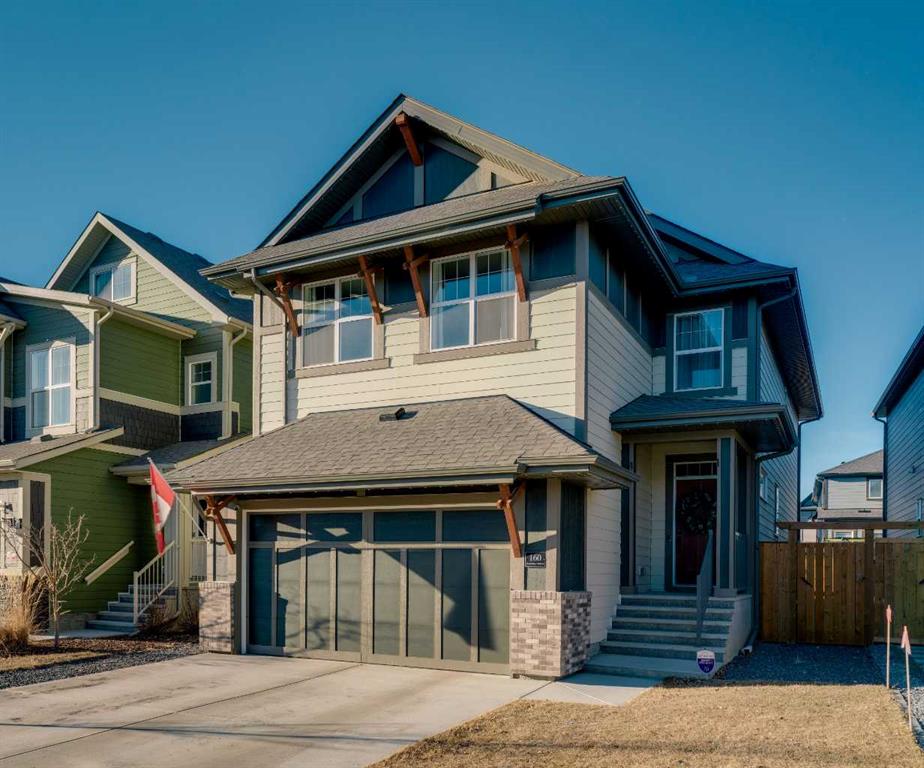160 Magnolia Terrace SE, Calgary || $884,900
Welcome to 160 Magnolia Terrace SE. A stunning 5-bedroom, 3.5-bathroom home that perfectly blends luxury, comfort, and everyday functionality. From the moment you arrive, you’ll appreciate the pleasant curb appeal and inviting presence of this beautifully maintained residence. Step inside to a spacious front entry with extra closet space, setting the tone for a thoughtfully designed home. Luxury vinyl plank floors flow throughout the main living areas, complemented by a current, modern colour palette that feels both warm and timeless. The heart of the home is the large gourmet kitchen, featuring quartz countertops, a centre island, breakfast bar, ample cabinetry, and a walk-through pantry connecting directly to the mudroom—perfect for busy family life. The living room is anchored by a cozy gas fireplace, while the spacious nook easily accommodates family meals and entertaining. The main floor also offers a dedicated office/flex room, ideal for working from home. Upstairs, you’ll find an impressive layout with four bedrooms, a full laundry room, and still plenty of space for a large bonus room—a rare find in homes of this size. The primary retreat is a true escape, complete with a luxurious 5-piece ensuite, walk-in closet, and the added privacy of a separate door to the toilet—an uncommon and highly desirable feature. Three additional generously sized bedrooms share a well-appointed 4-piece bathroom. The 9-foot basement ceilings open up endless possibilities. Enjoy a finished recreation room, plus an additional bedroom and bathroom, making it ideal for guests, teens, or extended family. Outside, the spacious backyard invites you to relax, entertain, and enjoy the outdoors. Added comforts include central air conditioning, ensuring year-round comfort. Located in the sought-after lake community of Mahogany, residents enjoy access to two private beaches, scenic wetlands, walking pathways, and an abundance of nearby schools, parks, playgrounds, shopping, and dining.
Listing Brokerage: RE/MAX First









