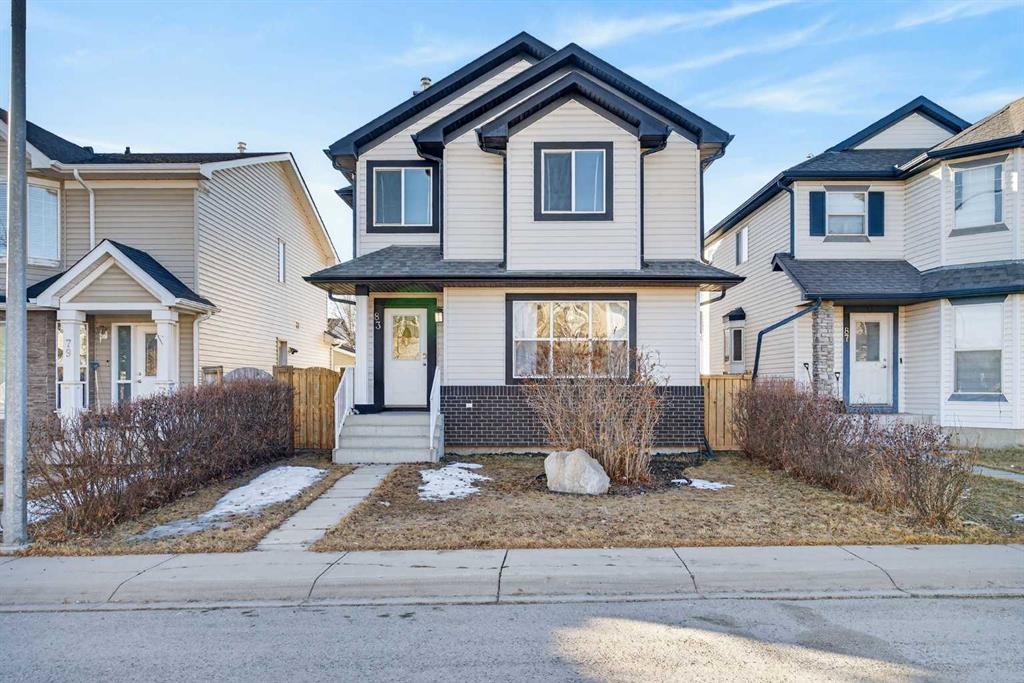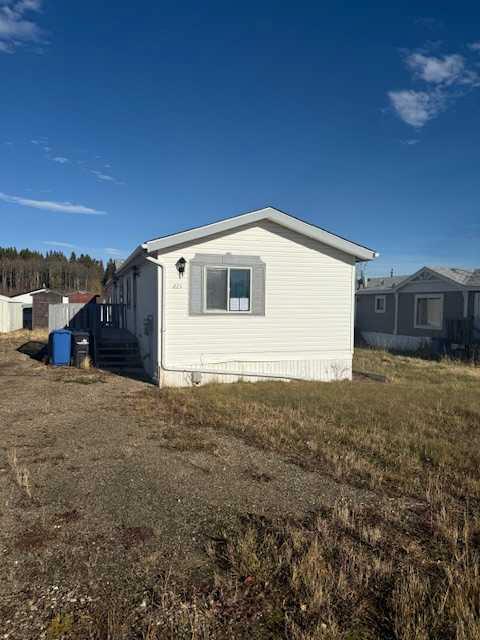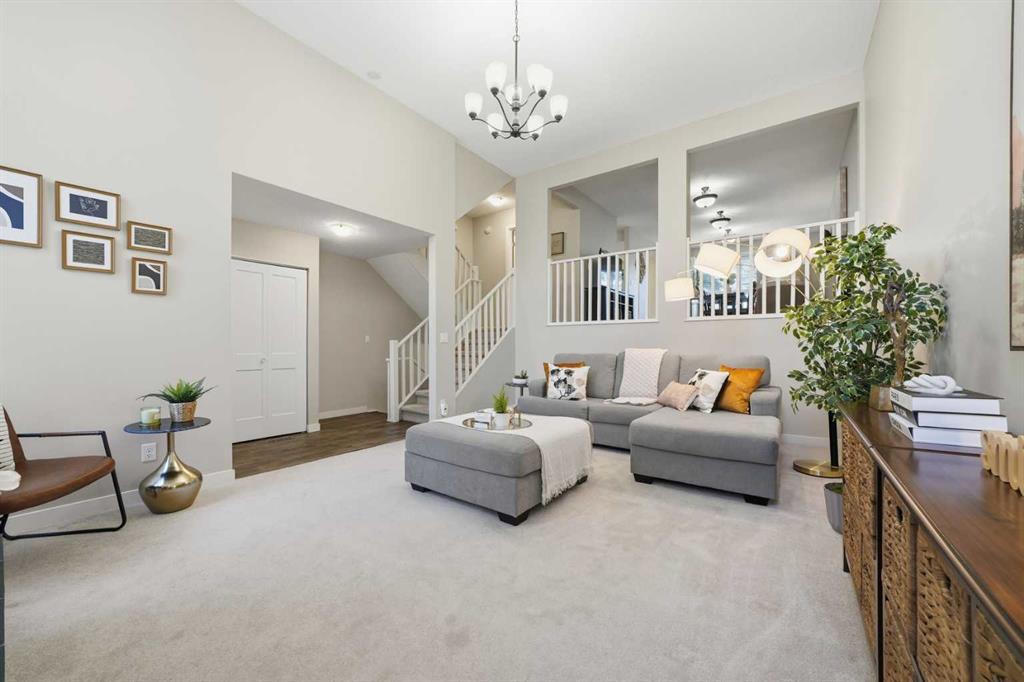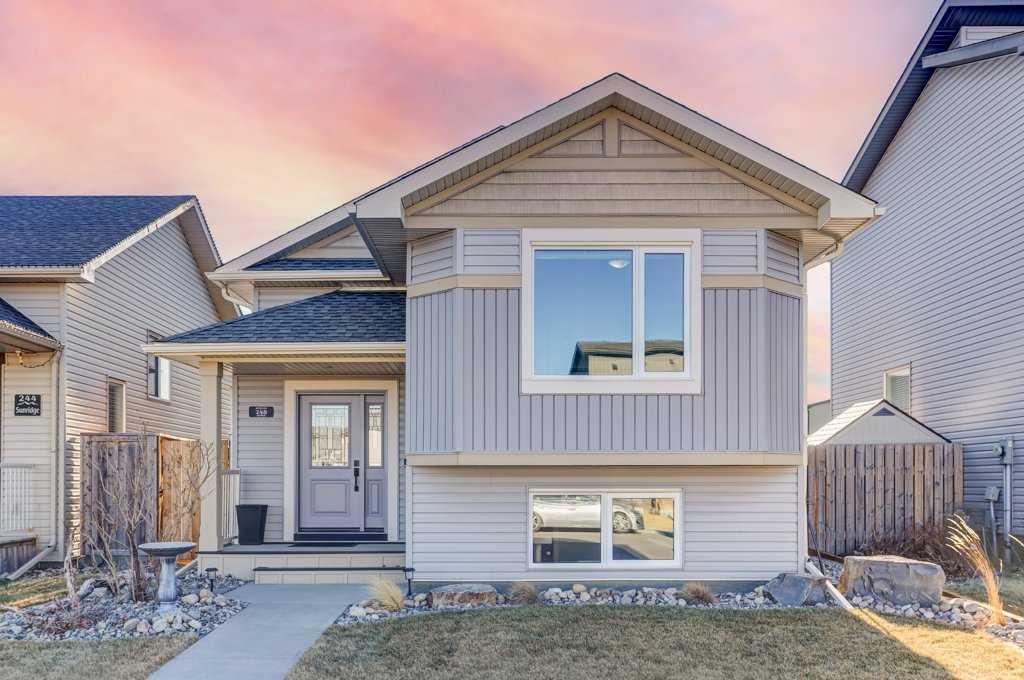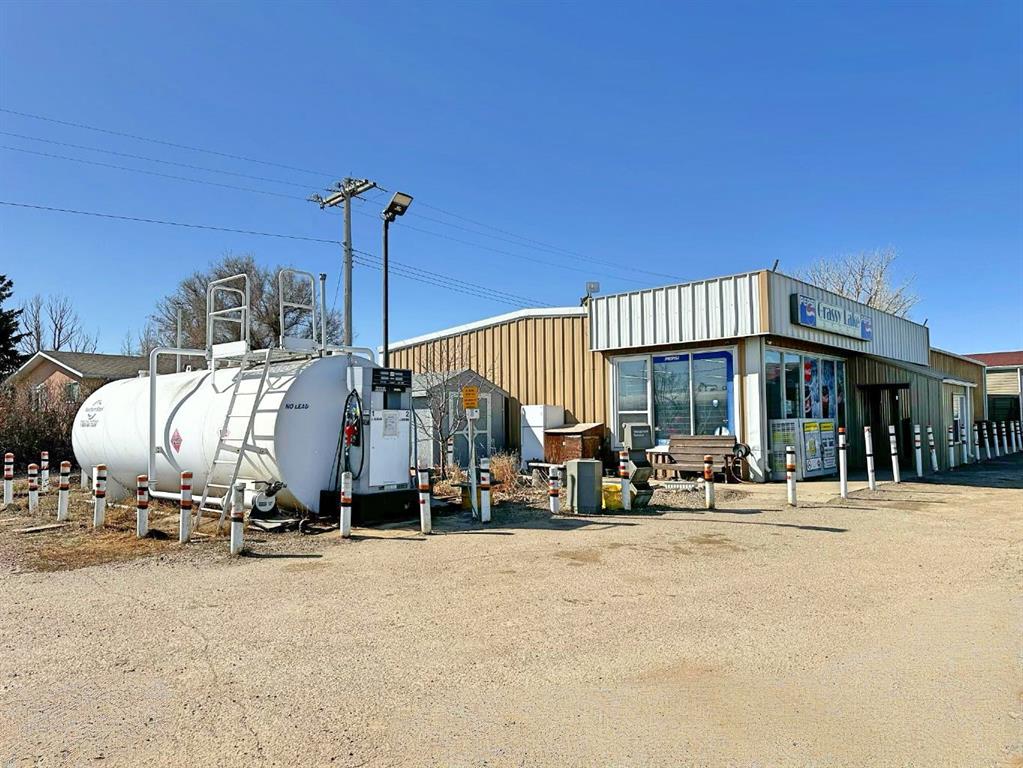83 Tarington Way NE, Calgary || $594,500
Welcome to this well-maintained, original-owner home. Offering 1,780 sq ft above grade, this is one of the largest laned homes in the neighbourhood — providing the space your family needs with the flexibility to grow.
The main floor features a bright and functional layout with a dedicated office, perfect for working from home or a quiet study space. The spacious living in the front and dining area in the rear which flows into the kitchen, offers plenty of room for everyday living and entertaining.
Upstairs you’ll find 4 bedrooms, ideal for larger families or those needing extra space for guests. The primary bedroom offers generous square footage and room to unwind, while the additional bedrooms are well-sized and practical.
The unfinished basement presents excellent potential for future development, with room to add additional bedrooms, a recreation space, or a secondary suite (subject to city approval).
This home also offers valuable exterior upgrades, including a hail-resistant roof on the house (2021), recently replaced siding (North and West sides), soffit, eaves and a new garage roof (fall of 2025) — giving buyers added peace of mind and long-term durability.
Outside, you’ll appreciate the oversized detached garage with extra space for vehicles, storage, or a workshop setup. As one of the largest laned homes in Taradale, this property stands out for both its size and the pride of original ownership throughout.
Located close to schools, parks, shopping, transit, and major roadways, this is a solid opportunity in a well-established, family-friendly community.
Listing Brokerage: Real Broker









