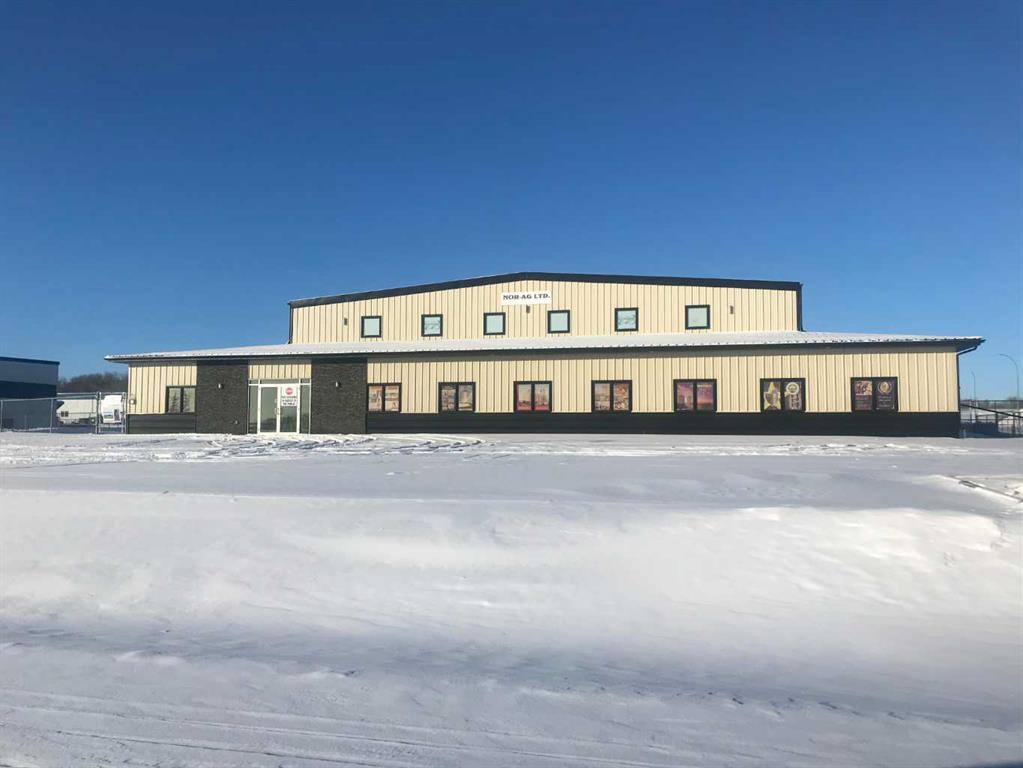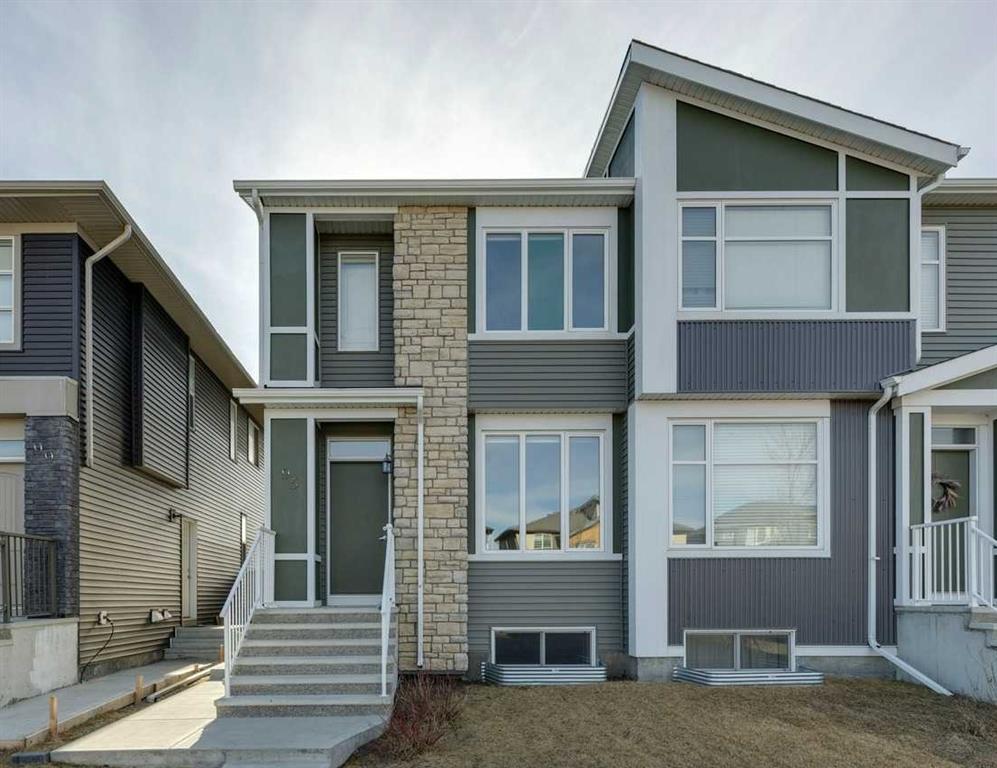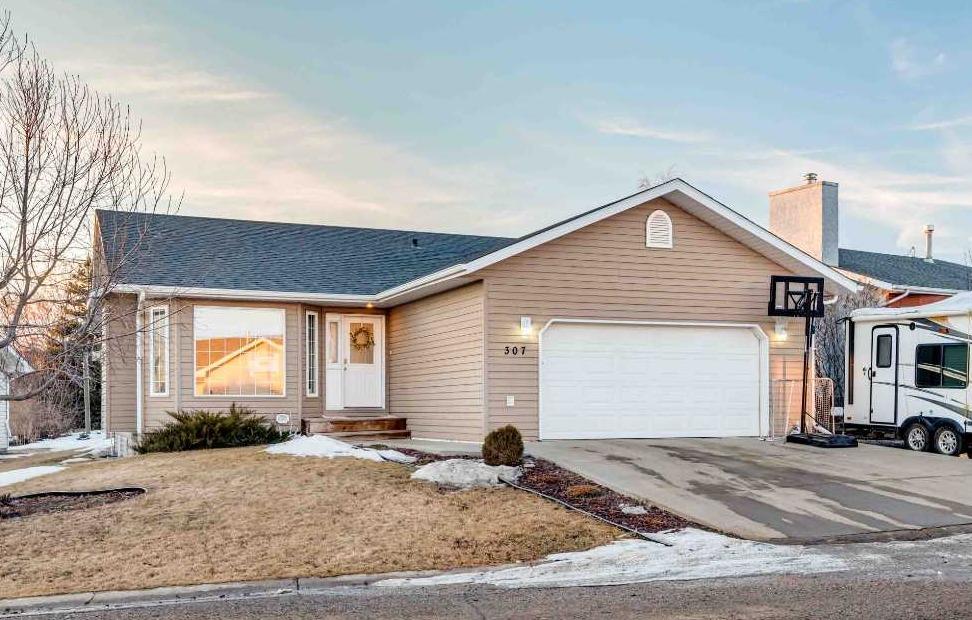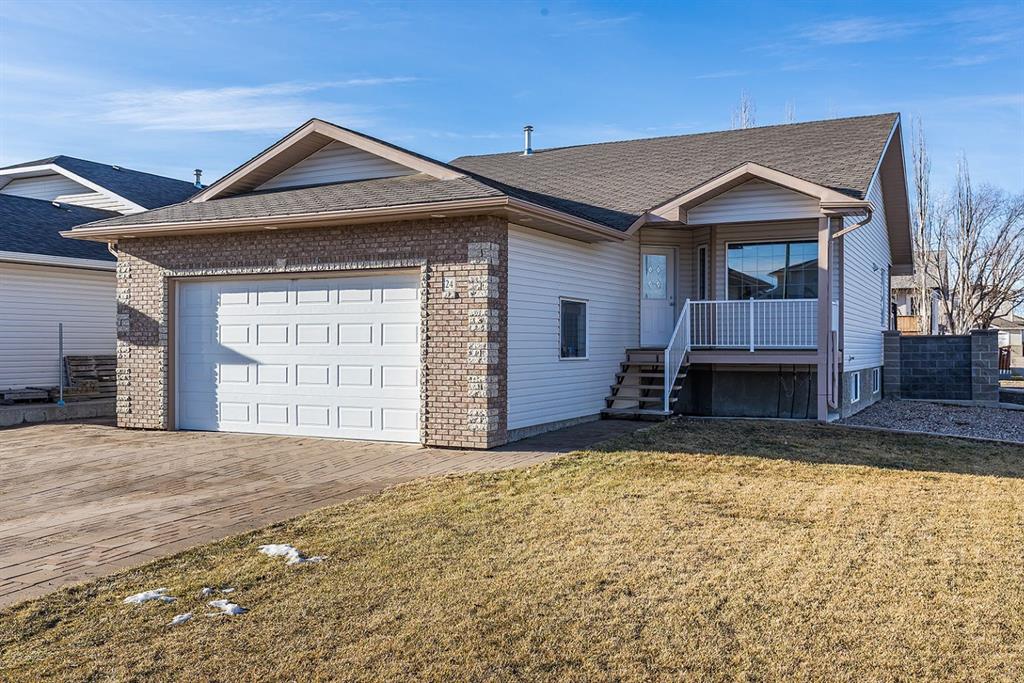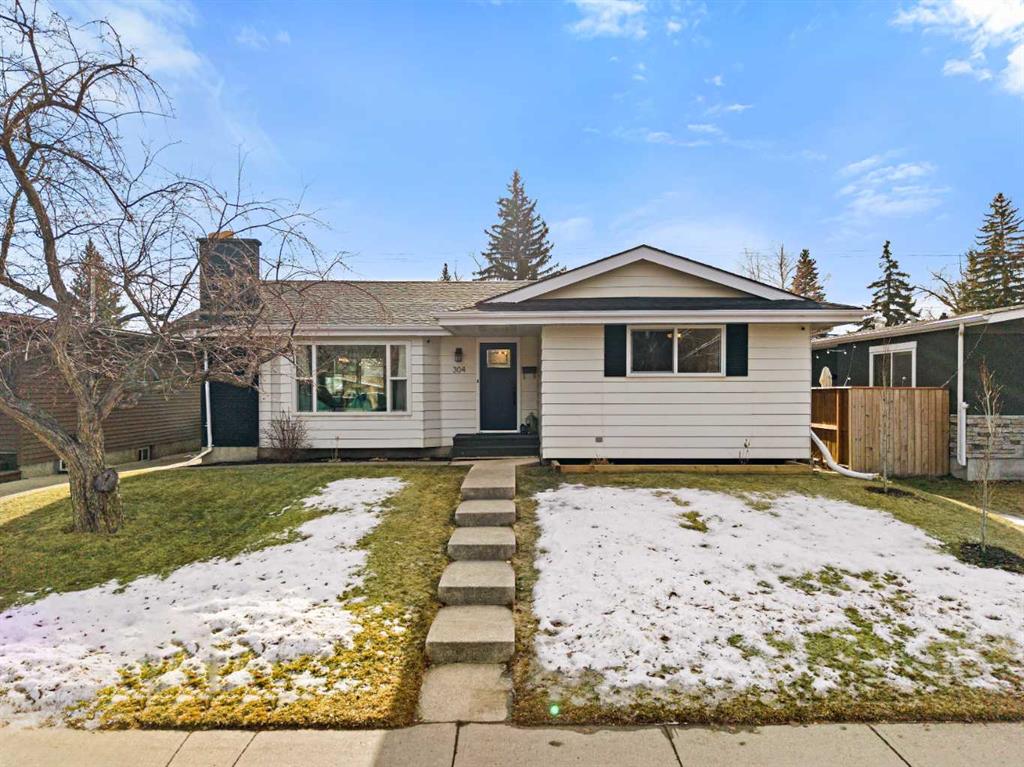24 Vista Road SE, Medicine Hat || $484,900
This beautifully designed 1,200+ sq ft bungalow is ideally positioned on a corner lot, showcasing a timeless brick front exterior, masonry fencing, and a thoughtfully planned low-maintenance yard complete with a storage shed. From the moment you enter, you’ll appreciate the bright, open layout enhanced by vaulted ceilings and vinyl plank flooring throughout the main level.
The heart of the home is the spacious kitchen, featuring stainless steel appliances, a large island with seating, ample cabinetry, and seamless flow into the dining and living areas—perfect for both everyday living and entertaining. The inviting living room is anchored by a cozy gas fireplace, creating a warm and welcoming atmosphere year-round. Just off the main living space, step onto the oversized deck, ideal for summer barbecues, outdoor dining, or relaxing evenings.
The main floor offers two generous bedrooms, including a primary suite with its own ensuite, along with a dedicated office—perfect for remote work or a quiet study space. Main floor laundry adds everyday convenience and completes the highly functional layout.
Downstairs, the fully finished basement expands your living space with two additional bedrooms, a modern 3-piece bathroom with walk-in shower, and a well-appointed bar and entertainment area, making it an ideal space for hosting guests, movie nights, or accommodating family and visitors.
Additional highlights include a double attached garage, ample storage options, and a layout that offers comfort, style, and practicality. This move-in-ready bungalow combines quality finishes, versatile living spaces, and an excellent location—perfect for families, professionals, or those seeking single-level living with room to grow.
Listing Brokerage: RIVER STREET REAL ESTATE









