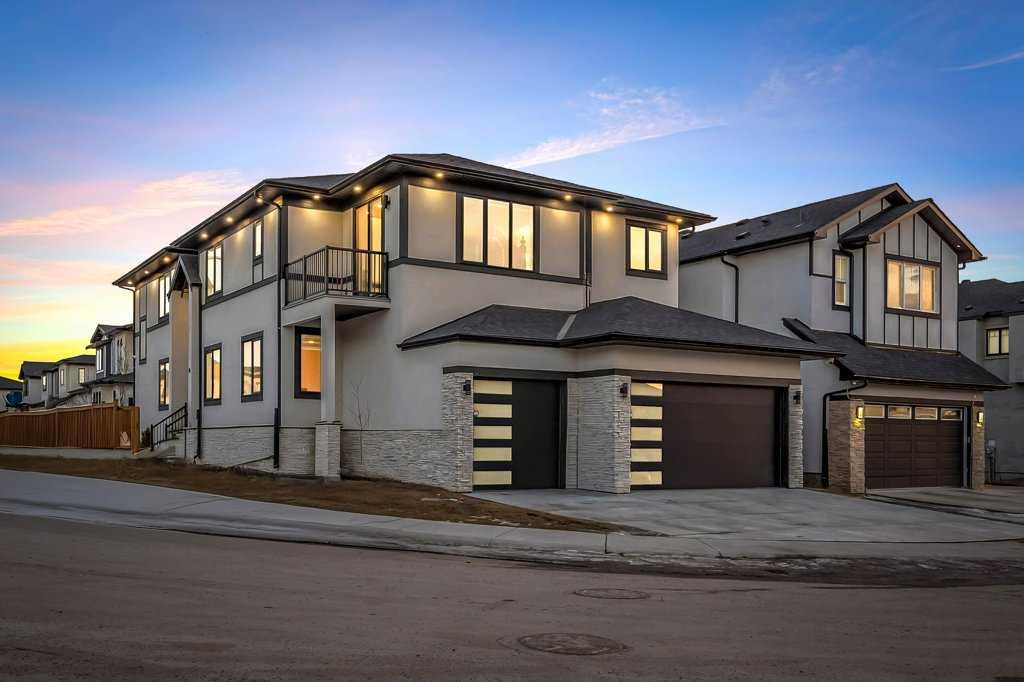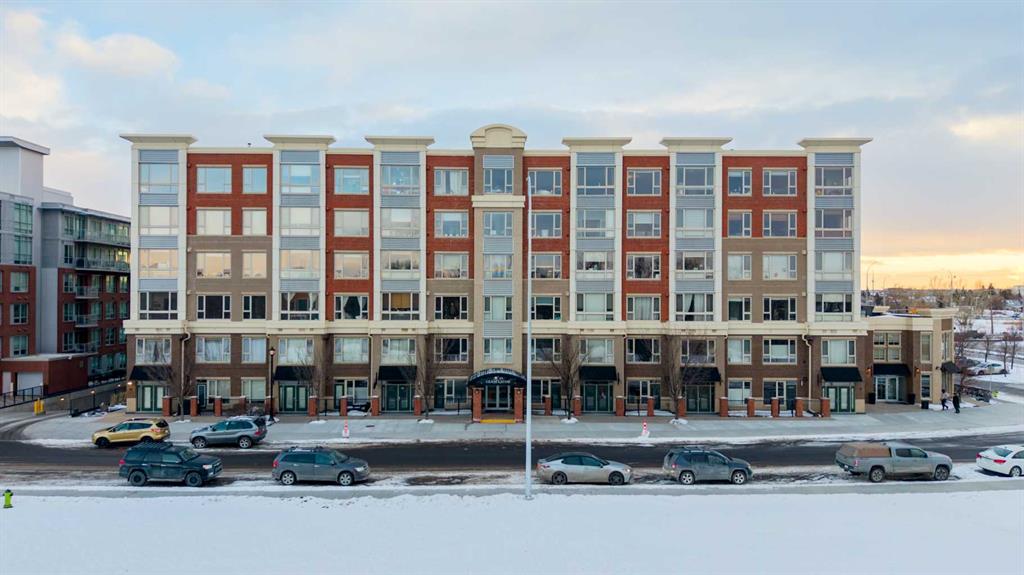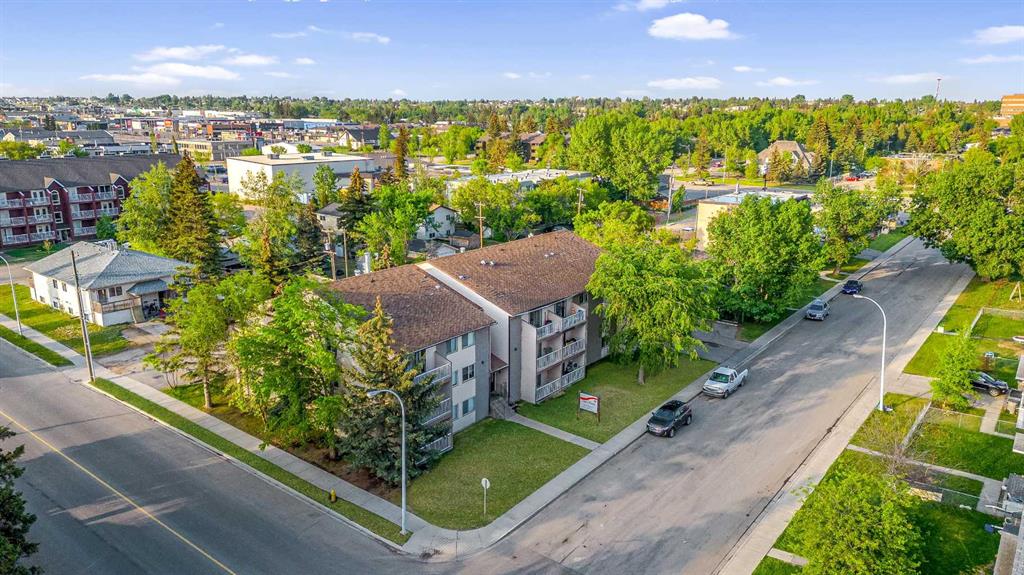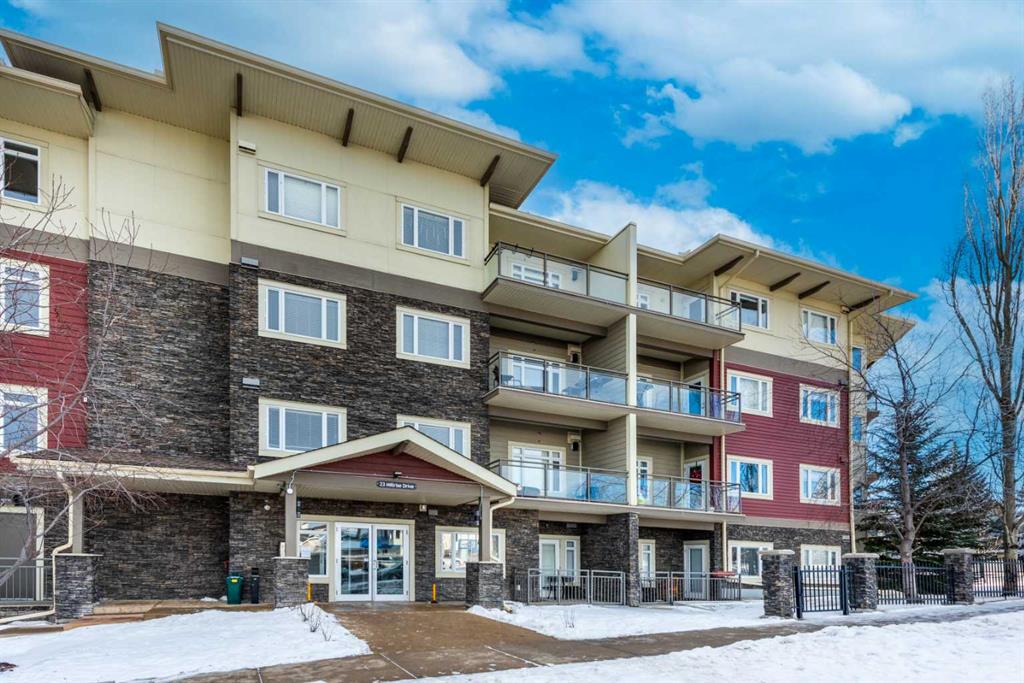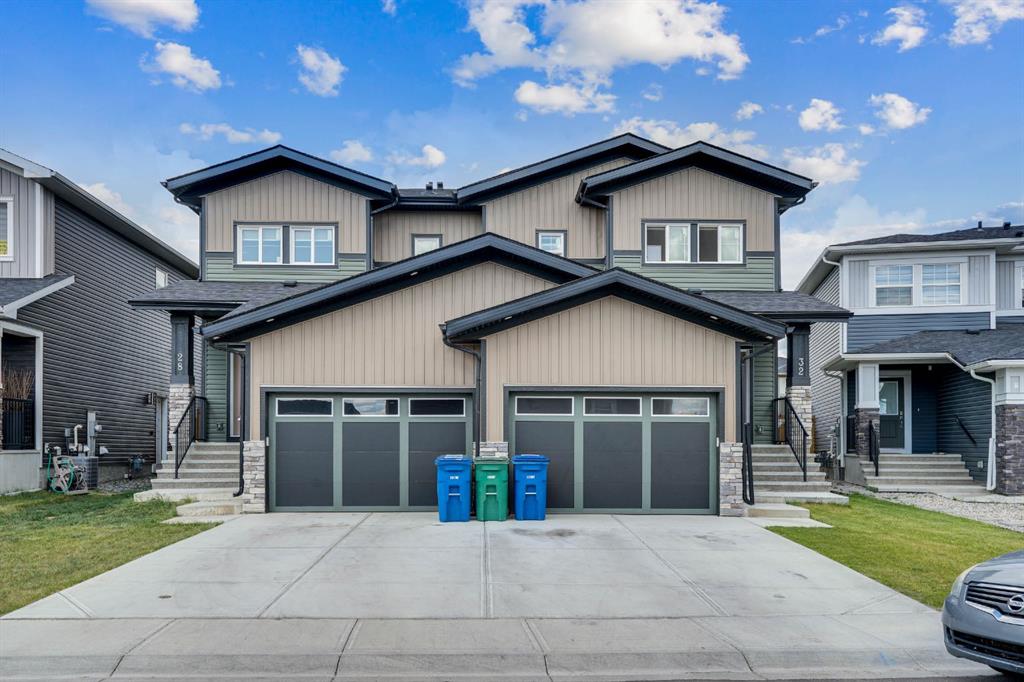416, 23 Millrise Drive SW, Calgary || $339,000
Welcome to easy living at Canvas at Millrise!
This bright and spacious 2-bedroom, 2-bathroom condo offers nearly 871 sq. ft. of comfortable, well planned space, perfect for first time buyers, downsizers, or smart investors.
Step inside and enjoy the open concept layout with high ceilings and a large living room that gives you plenty of space to relax, entertain, or work from home. The kitchen is practical and efficient, featuring ample cabinetry, a pantry, and all major appliances ideal for everyday cooking.
The primary bedroom includes a walk-in closet and a private 4-piece ensuite, offering comfort and privacy. The second bedroom is generously sized and located near the main 4-piece bathroom, making it great for guests, a home office, or rental flexibility. In-suite laundry adds everyday convenience.
Enjoy your private balcony, perfect for morning coffee or evening downtime. This unit also comes with titled underground parking and an assigned storage locker, so you never have to worry about space or winter weather.
Condo fees include heat, electricity, water, sewer, snow removal, insurance, and reserve fund contributions, making budgeting simple and stress free.
The well managed building offers elevators, a fitness center, party room, visitor parking, and beautifully maintained common areas.
Located in the desirable Millrise community, you’re close to shopping, schools, parks, walking and bike paths, playgrounds, and public transit, with easy access to major roads. This is a quiet, walkable neighborhood that supports an apartment-style lifestyle without giving up convenience.
Whether you’re buying your first home, looking to downsize, or adding to your investment portfolio, this condo offers comfort, value, and location all in one great package.
Immediate possession available, move in and start enjoying condo living today!
Listing Brokerage: URBAN-REALTY.ca









