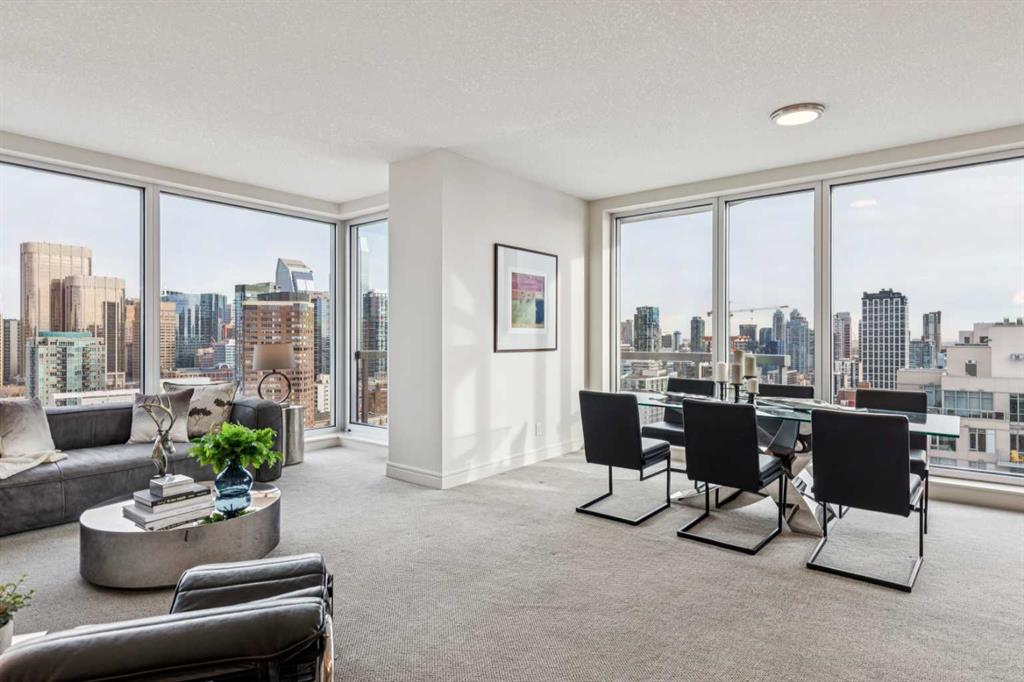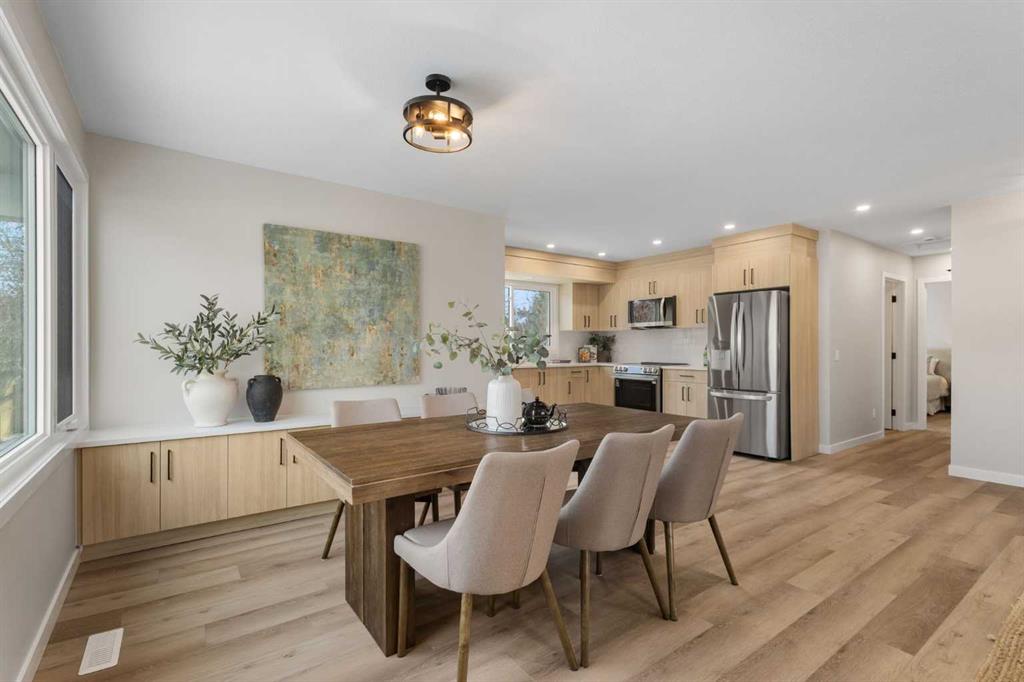198 Silver Brook Road NW, Calgary || $879,800
Rare opportunity to own a Fully Renovated home with an illegal suite in this desirable neighbourhood. Enter through a common entrance and head upstairs to a stunning, custom-designed kitchen featuring a stainless-steel appliance package, flowing seamlessly into the dining area with a built-in credenza and wine rack. The bright and spacious living room boasts a beautiful bay window, creating an inviting open-concept layout ideal for entertaining.
Access to the backyard is conveniently located off the kitchen through a rear foyer with a coat closet. The primary bedroom offers a full ensuite, custom walk-in closet, and patio doors leading to the deck—perfect for enjoying your morning coffee or an evening glass of wine. A handicap lift makes this home Barrier-FREE. The second bedroom is generously sized with ample closet space and a bay window. A full bathroom and a closet with washer/dryer hookups complete the main level.
The basement features a well-designed illegal suite with a fully equipped kitchen that opens into a bright living area. The spacious primary bedroom has a large window allowing plenty of natural light, even on the lower level. An additional bedroom and full bathroom complete this level.
Situated on a corner lot and close to schools, parks, shopping, and walking pathways, this home is an excellent fit for families and outdoor enthusiasts. Upgrades include vinyl plank flooring throughout for easy maintenance, NEW hot water tank, Newer high-efficiency furnace, NEW and newer windows, newer roof, NEW fence, NEW deck, NEW kitchens, bathrooms, light fixtures, backsplash, and more.
Nothing to worry about—just move in and enjoy.
Listing Brokerage: Premiere Realty Direct



















