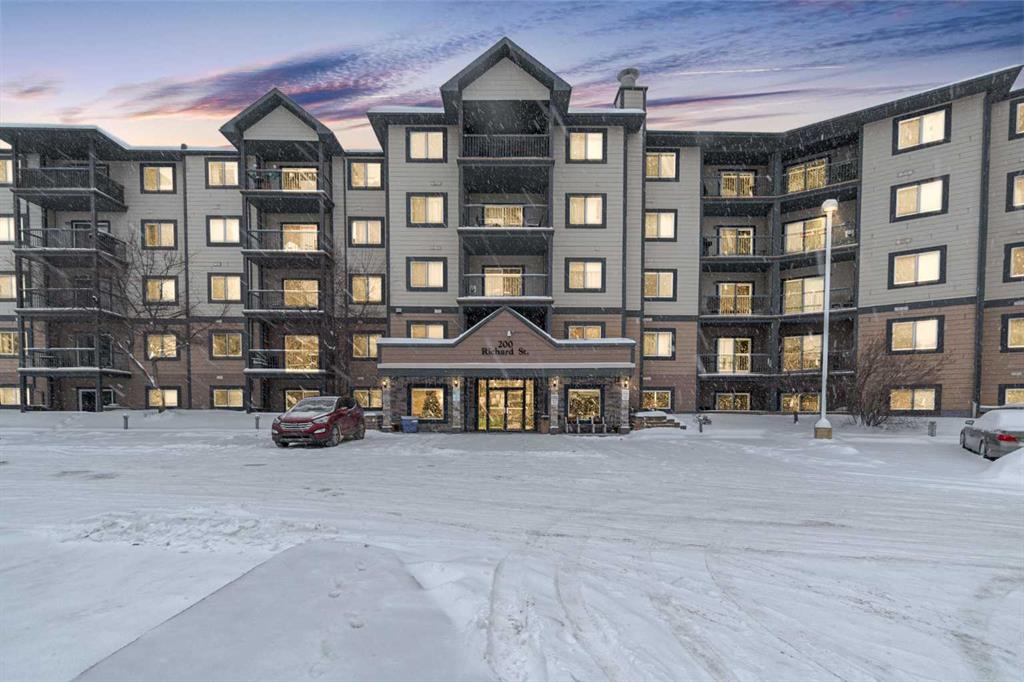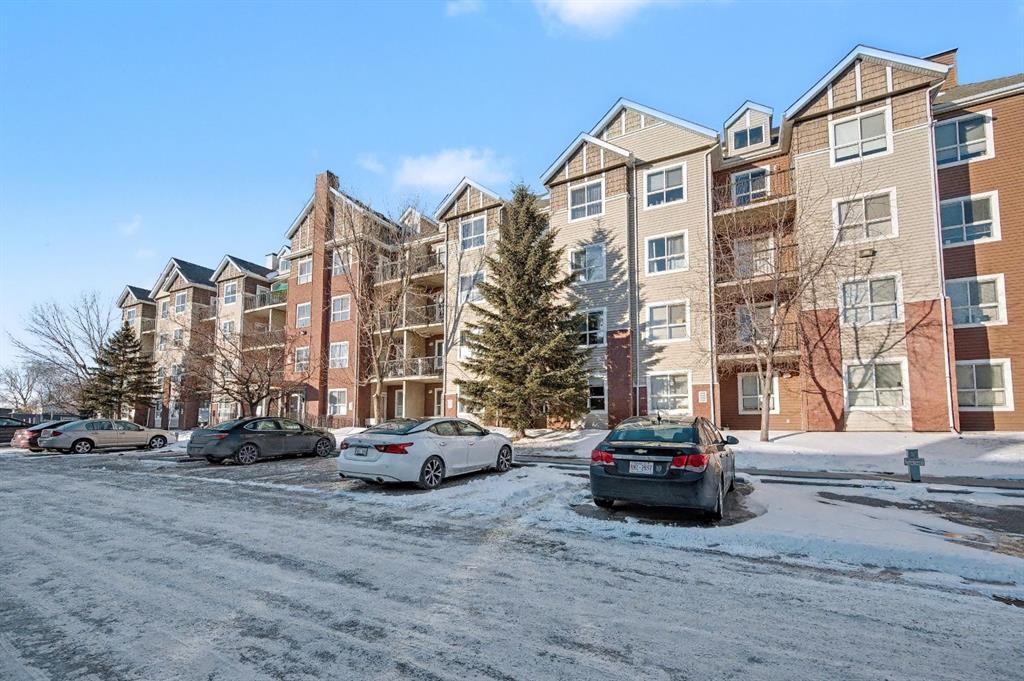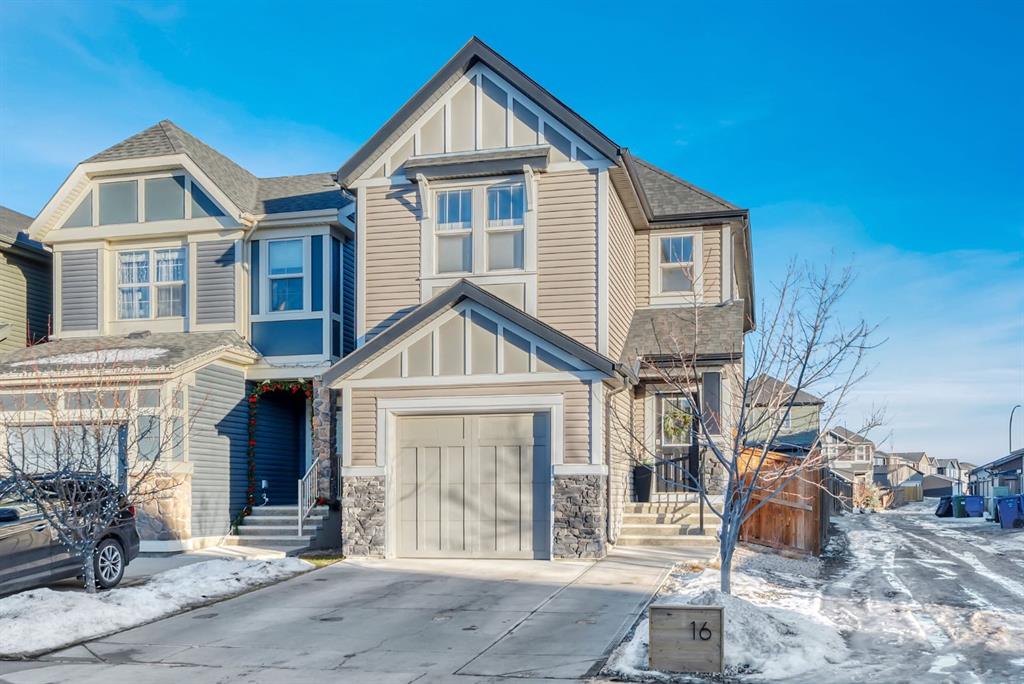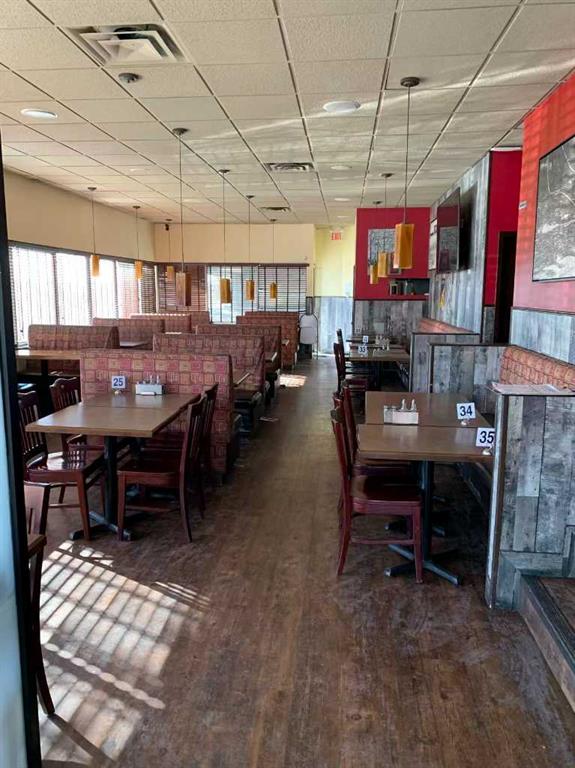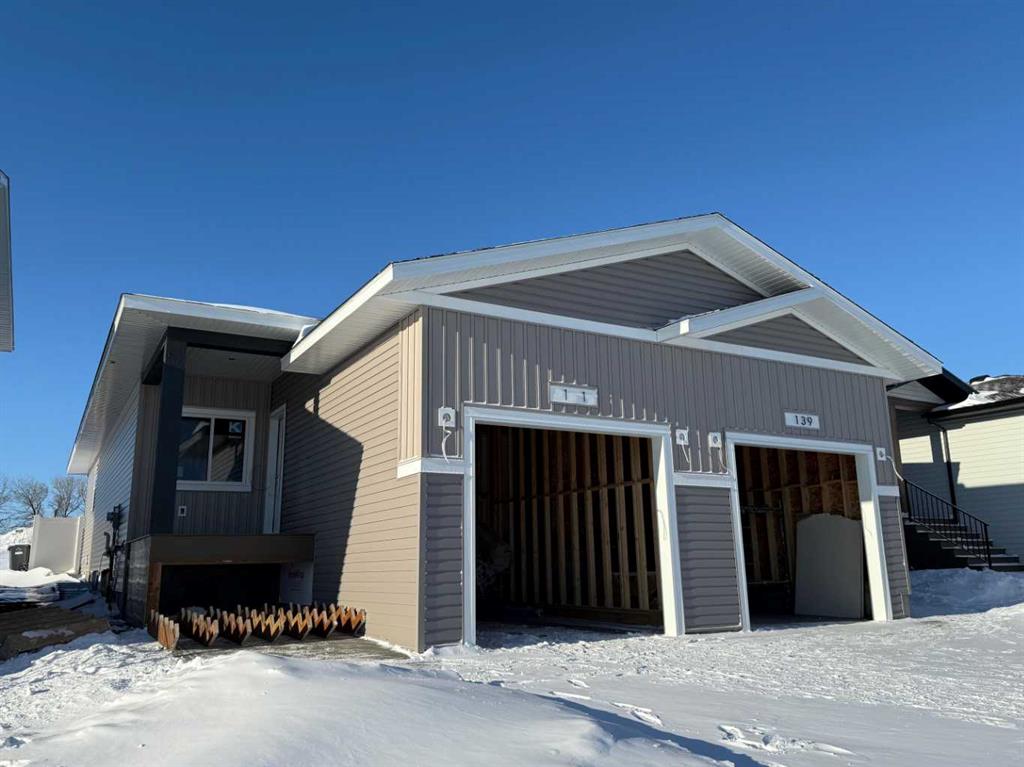16 Legacy Reach Manor SE, Calgary || $589,900
Welcome to this beautifully maintained 1,652 sq. ft. farmhouse-industrial style home in the award-winning community of Legacy. Thoughtfully positioned side-on to an alley, this home benefits from additional windows, flooding the interior with natural light throughout the day and creating a bright, uplifting atmosphere rarely found in similar homes.
Designed for modern living, the open-concept main floor seamlessly connects the living room, dining area, and kitchen—perfect for both everyday life and entertaining. The kitchen features stainless appliances, quartz countertops, floating shelves, a stylish coffee bar, sizeable pantry and a functional eat-in layout, all complemented by 9’ ceilings that enhance the airy feel and contemporary farmhouse aesthetic. The 2 pc main floor bath is nicely tucked away and the entrance is super spacious filled with natural light.
Upstairs, you’ll find three well-appointed bedrooms, including a primary suite with a 4pc ensuite and second 4 pc bath, a generous middle bonus room—ideal for family movie nights, a home office, or a quiet escape and a convenient upper laundry room. The unfinished basement offers endless potential to customize the space to suit your lifestyle.
Step outside to enjoy a large, fully fenced and landscaped yard, complete with a BBQ deck and privacy panel—perfect for summer evenings. Park inside and hide from the cold with a single front-attached garage plus a widened driveway accommodating two more vehicles and ample street parking.
Living in Legacy means being surrounded by scenic parks, extensive walking and biking paths, Legacy Pond, and a stunning 300-acre environmental reserve. Families will appreciate the close proximity to schools, including the new K-9 Catholic school and the upcoming K-6 public school just steps away, as well as playgrounds and All Saints High School. Everyday conveniences are nearby at Township Shopping Centre, while commuters enjoy quick access to Deerfoot Trail, Macleod Trail, transit, Fish Creek Provincial Park, South Health Campus, and multiple golf courses.
This is more than a home—it’s a bright, functional, and stylish lifestyle opportunity in one of Calgary’s most desirable south communities. Don’t miss your chance to make it yours.
Listing Brokerage: Ally Realty









