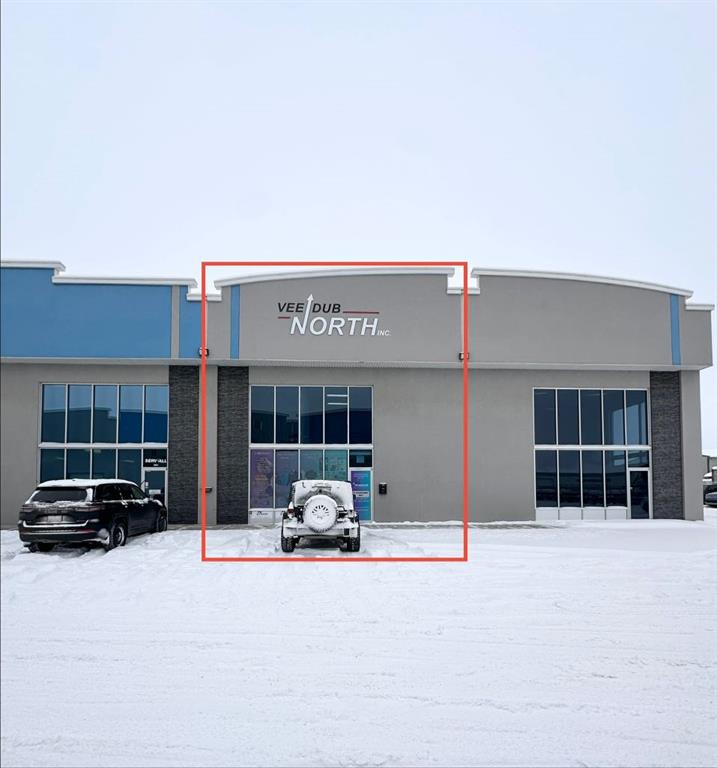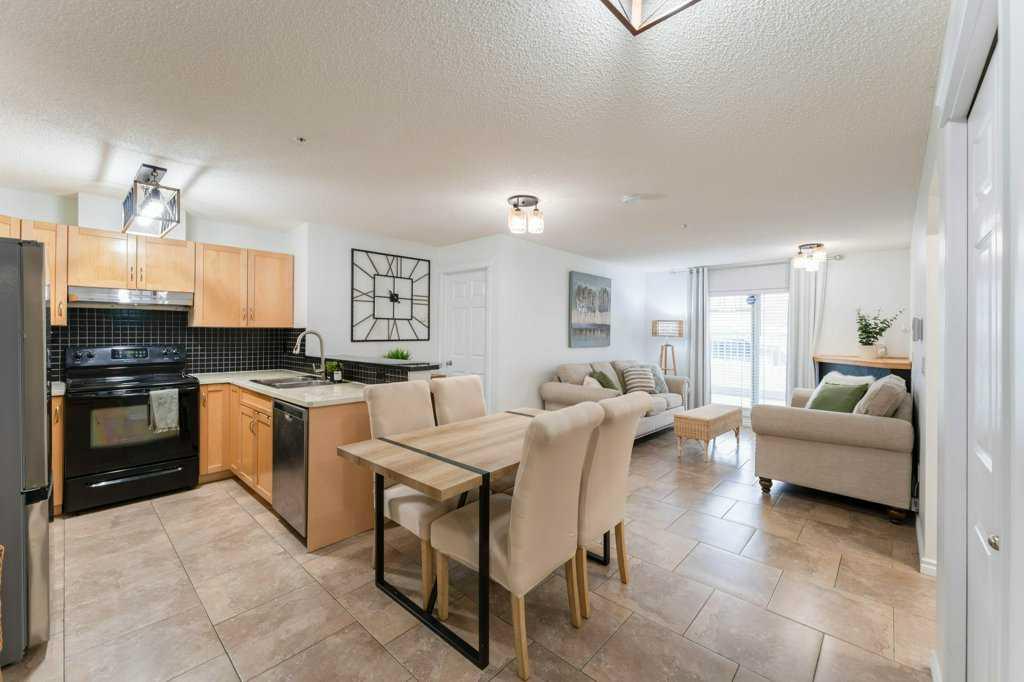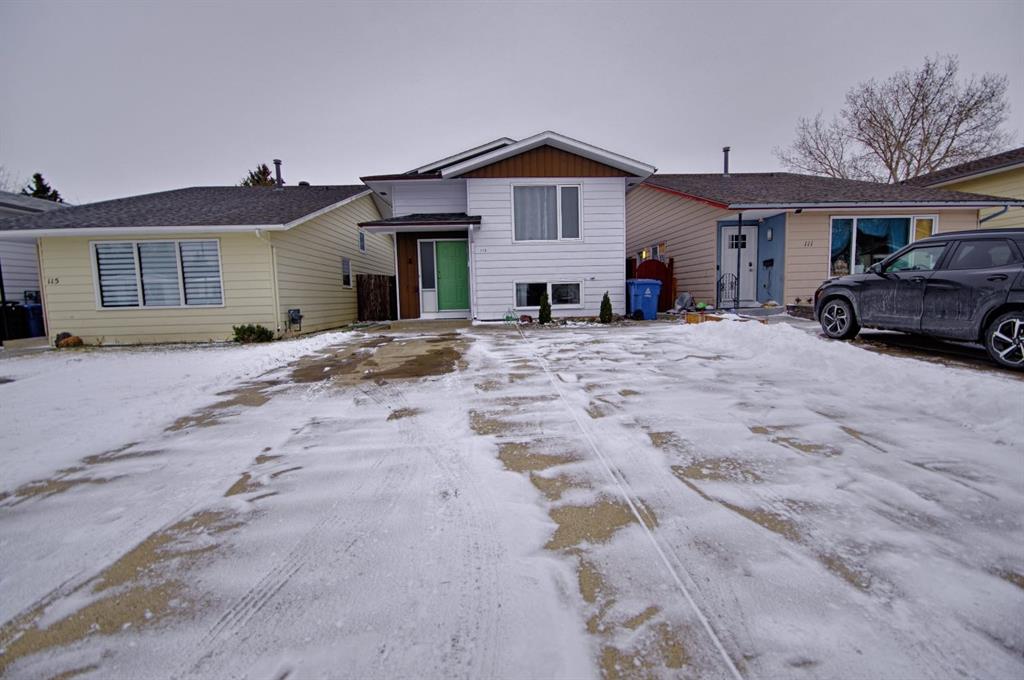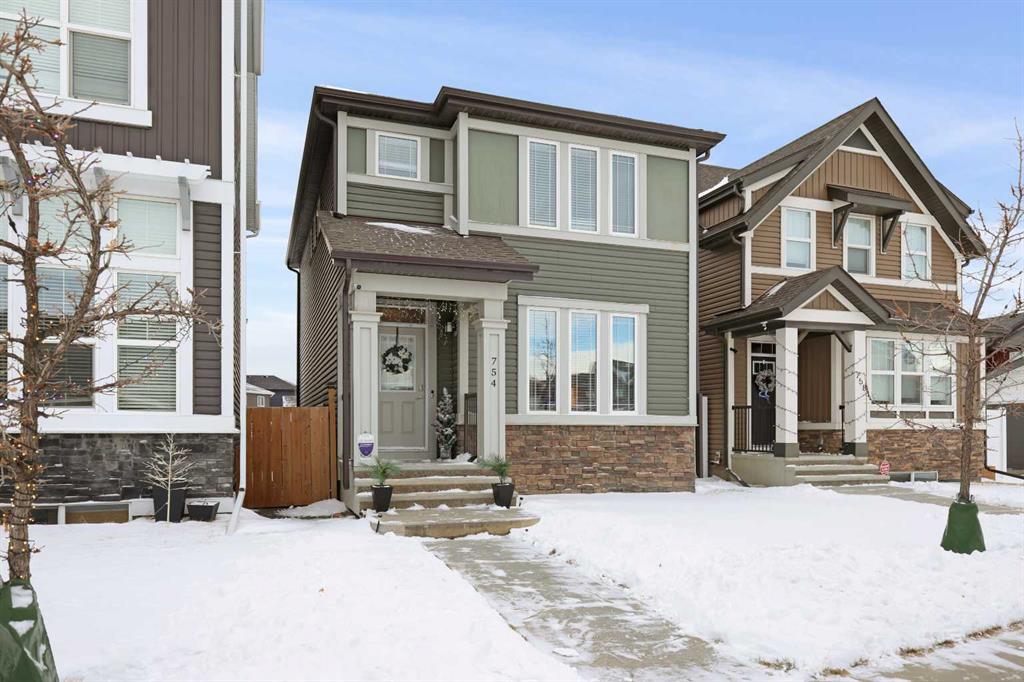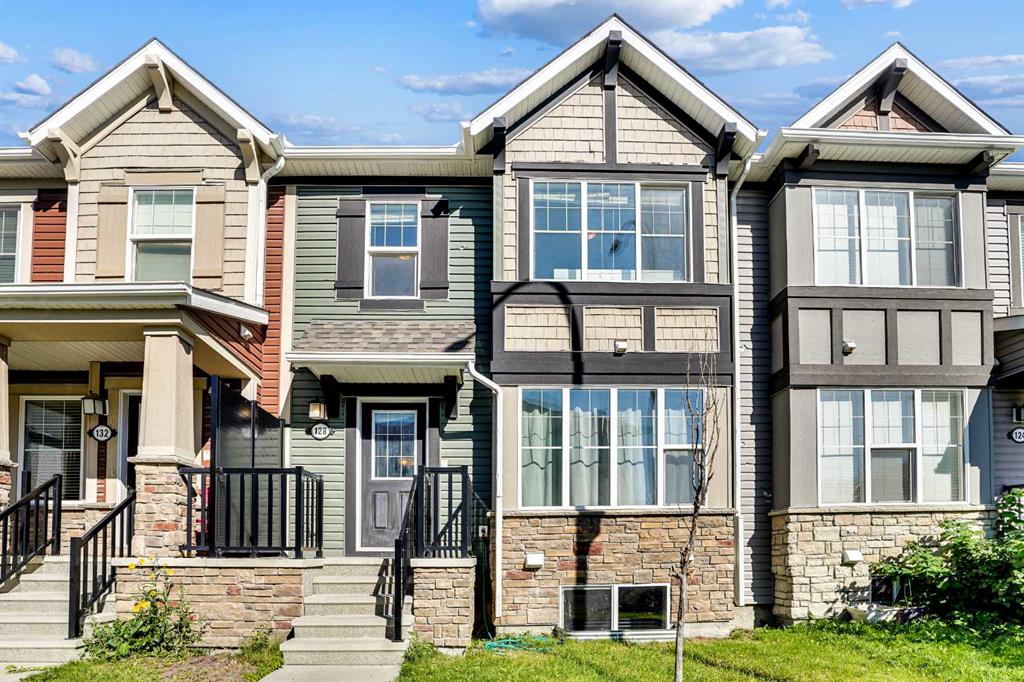754 Belmont Drive SW, Calgary || $608,800
Welcome to Belmont, an exciting and up-and-coming community where thoughtful planning, future-forward amenities, and everyday convenience come together—and where this exquisite, barely lived in, Jayman BUILT “DESTINY” home is ready to impress from the moment you arrive. Beautifully crafted and impeccably designed, this stunning home offers over 1,500 square feet of modern living space with a unique and highly functional open-concept floor plan that perfectly balances style and comfort. From the moment you step inside, you’ll appreciate the quality craftsmanship and attention to detail Jayman is known for. At the heart of the home lies a truly gourmet kitchen, designed to inspire both everyday living and effortless entertaining. A striking oversized central island with flush eating bar anchors the space, complemented by sleek quartz countertops, a Terra Sol 4x12 horizontal stacked pure white gloss tile backsplash, an undermount Blanco sink, and stainless steel Whirlpool appliances. Stylish pendant lighting adds warmth and character, while the kitchen flows seamlessly into the generous dining area overlooking the backyard and the spacious great room—both enhanced by large oversized windows and 9-foot ceilings, creating a bright, airy feel and beautiful open sightlines for family living. The main floor is finished with Divine Maestro laminate flooring, paired with elegant 12x12 tile at the entryways and powder room, offering both durability and timeless appeal. Upstairs, you’ll find three well-appointed bedrooms, a conveniently located laundry area, and a private primary retreat complete with a walk-in closet and a full ensuite bath—your own peaceful escape at the end of the day. The lower level includes a 3-piece rough-in, ready for your future design ideas and personal touches. Outside, enjoy your fully fenced backyard, perfect for kids, pets, and summer gatherings. The sizeable deck with pergola invites outdoor entertaining, while central air conditioning ensures comfort during Calgary’s warmer months. An oversized double detached garage completes this impressive package. Belmont is a community designed with the future in mind. A brand-new City of Calgary Recreation Centre is set to begin construction, alongside planned schools, a future library, and a transit centre with a proposed LRT stop—all adding incredible long-term value. Located in West Macleod, Belmont offers seamless access via three major roadways, allowing you to skip traffic bottlenecks and get where you need to go faster—whether it’s work, school, or recreation. As Belmont continues to grow and flourish, so too will the sense of community and opportunity it offers. This is a place where families are supported through every stage of life, where convenience meets connection, and where you can truly enjoy the lifestyle you deserve. Welcome home to Belmont—where your next chapter begins.
Listing Brokerage: Jayman Realty Inc.









