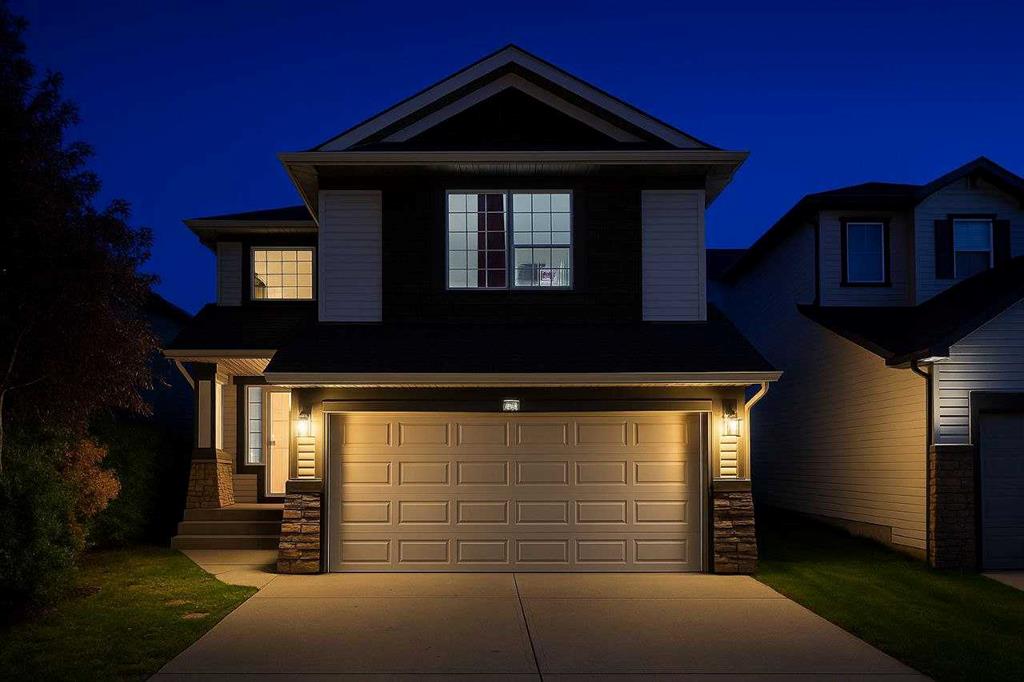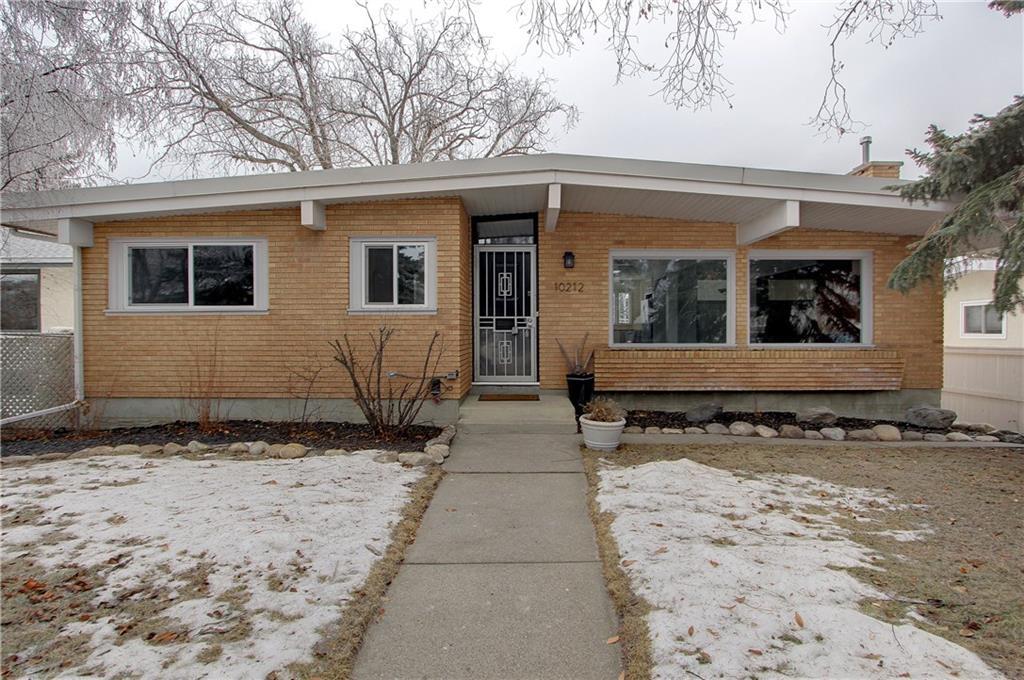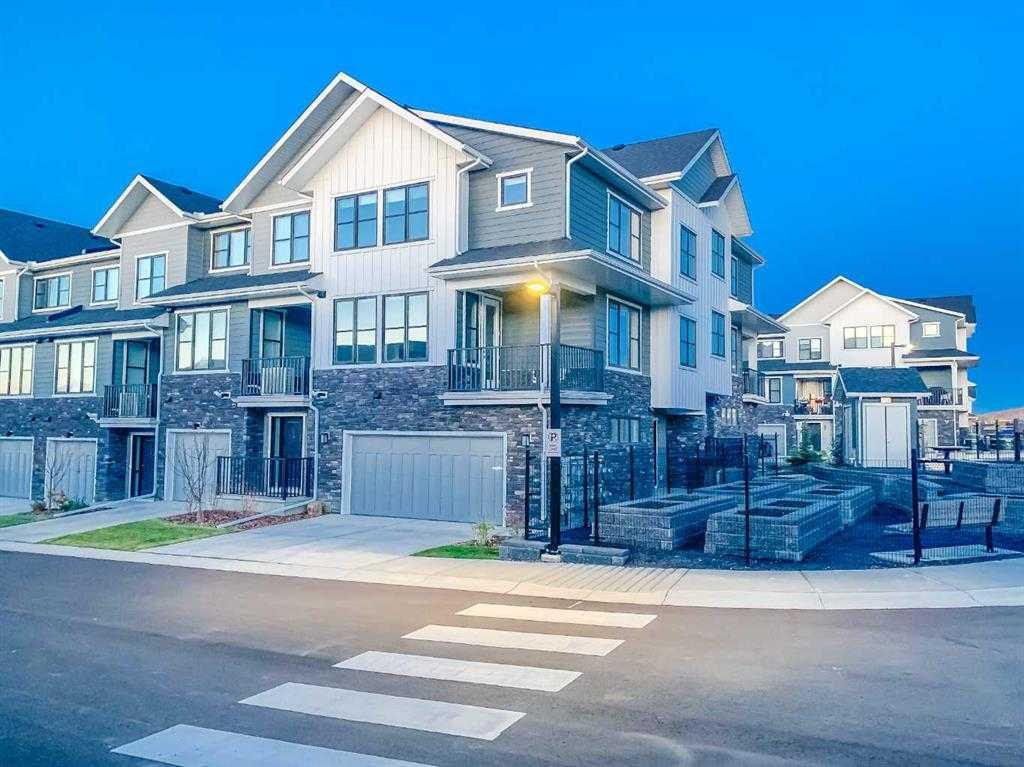447 Tuscany Ridge Heights NW, Calgary || $774,000
Step into refined living in this beautifully renovated WALKOUT detached home, ideally positioned to capture scenic MOUNTAIN views and picturesque outlooks toward Canada Olympic Park. Flooded with natural light, the open-concept main level showcases premium finishes and thoughtful design throughout.
The heart of the home is a stunning brand-new high-gloss kitchen featuring polished quartz countertops, a Frigidaire Professional gas range, ultra-quiet Bosch dishwasher (39 dB), and a brand-new refrigerator—perfect for everyday living and entertaining. Premium luxury vinyl plank flooring enhances the main living areas, while plush, high-quality carpeting adds warmth and comfort in the bedrooms and the fully finished basement.
Upstairs, the home offers three bedrooms, including two generously sized bedrooms, along with two full 4-piece bathrooms. A spacious bonus room provides excellent flexibility and can easily be converted into a fourth upstairs bedroom, home office, or media room to suit your needs.
The fully finished walkout basement features a bright living area with a feature wall, an additional bedroom, and a full 4-piece bathroom, creating ideal space for guests, extended family, or a private retreat.
Extensive upgrades include fresh premium paint throughout, professionally updated knockdown ceilings (popcorn removed), and new modern plumbing fixtures and faucets. Bathrooms impress with high-quality tile and Wi-Fi controlled HEATED floors, offering spa-like comfort. Major improvements also include a brand-new hot water tank, whole-home water softener, and a 7-stage filtered drinking water system. The home is complete with a double attached garage and full driveway parking.
Outside, enjoy peaceful surroundings, MOUNTAIN and Olympic Park views, and a custom-built backyard PLAYHOUSE with integrated storage—a rare and charming feature for families. The original roof and furnace are well maintained and fully operational, providing buyers flexibility for future upgrades.
Located in the highly desirable community of Tuscany, close to Bowness Park and Baker Park, scenic pathways, elementary schools just a 250 m walk away, Tuscany Station (1.8 km), the University of Calgary (15-minute drive), the Tuscany Club, and local amenities—this move-in-ready home offers an exceptional blend of style, comfort, flexibility, and long-term value.
Listing Brokerage: Grand Realty



















