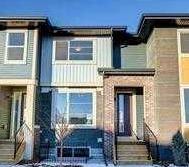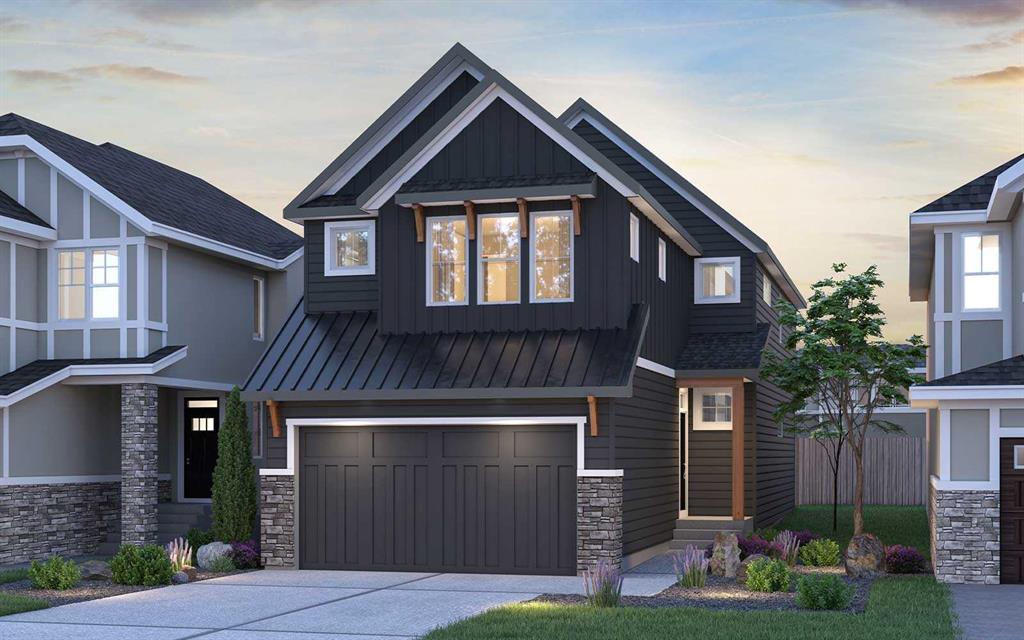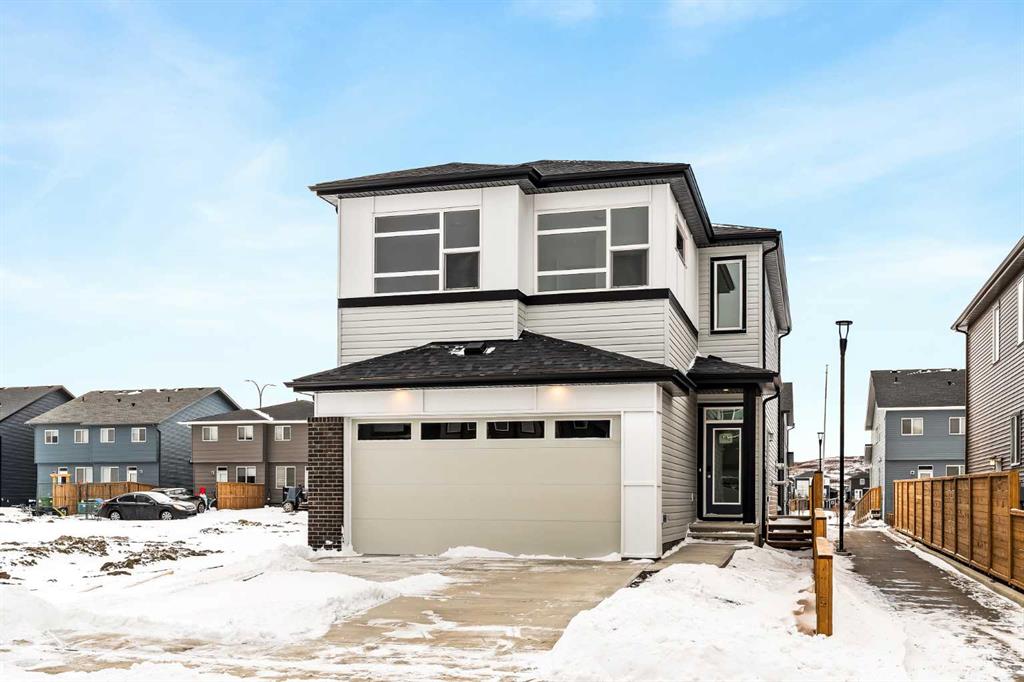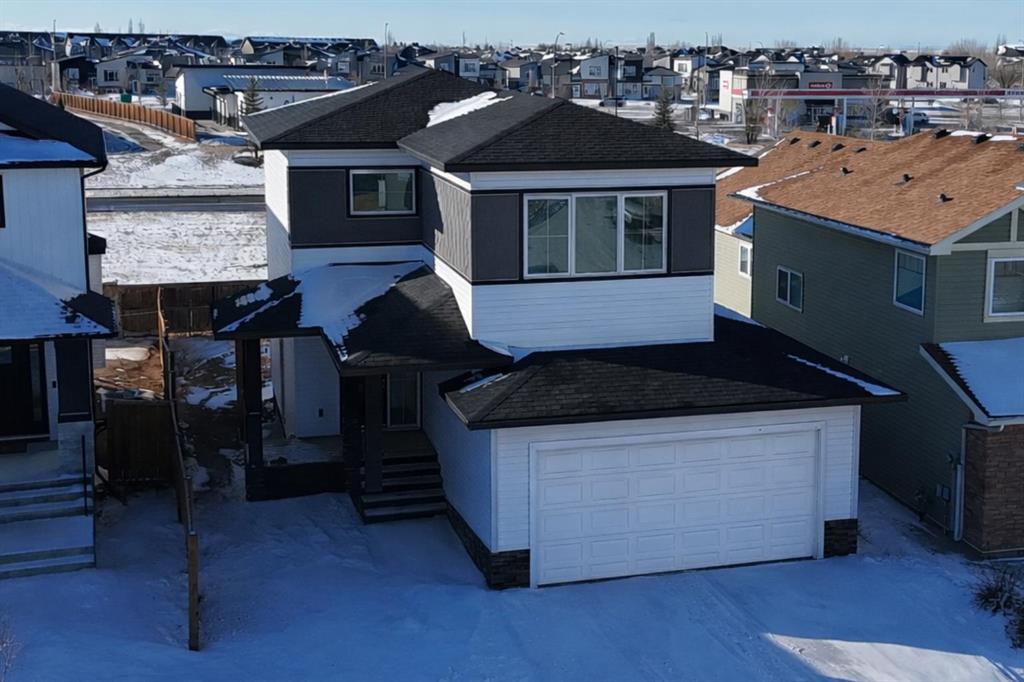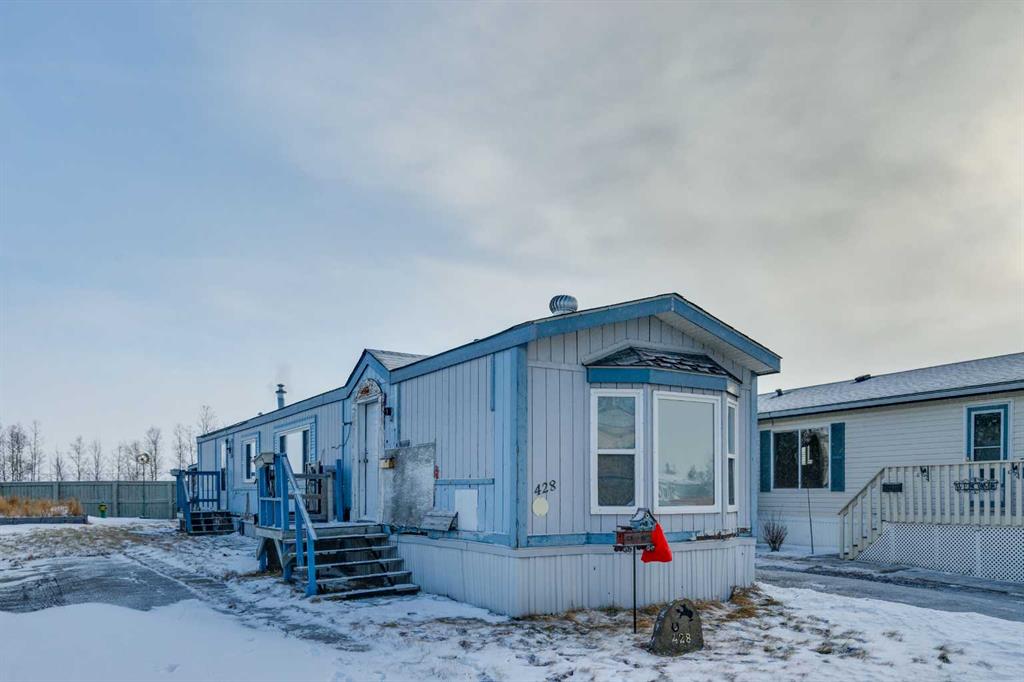393 Rivergrove Chase W, Lethbridge || $699,900
The Parkside! This is an exceptional brand-new two-storey built with integrity by Custom Quality Build, with possession expected March 1, 2026. Thoughtfully designed with a fully finished layout from top to bottom, this property delivers the kind of space, functionality, and finish that your looking for. The main floor is bright and open, anchored by a stunning feature fireplace, full height cabinetry, and seamless flow for everyday living and entertaining. Granite countertops carry throughout the home, tying together the upscale feel from the kitchen to the bathrooms. You’ll also appreciate the front attached double garage, already plumbed for heat, making winter mornings that much easier.
Upstairs offers the layout families actually want: upper laundry, a full bathroom, a generous bonus family room, and three well-sized bedrooms. The primary suite is a standout, featuring a custom 5-piece ensuite and a walk-in closet.
Downstairs is fully developed with 9\" ceilings, and impressively versatile—complete with a bedroom, a family room, wet bar, utility and storage space, a full bathroom, secondary laundry, and access via a separate side entry for added flexibility and future potential.
Set on a quiet close and just steps from the Riverstone Dog Park. This home combines modern style with an intelligent, functional floor plan in a location that fits real life.
Brand-new, fully finished, and nearly ready—homes like this do not last. If you want to secure a March possession and avoid competing once it hits the wider market, call your agent to book your private showing now and get ahead of the rush. *Rendering shown. Final finishes, colors, and details may vary*
Listing Brokerage: Onyx Realty Ltd.









