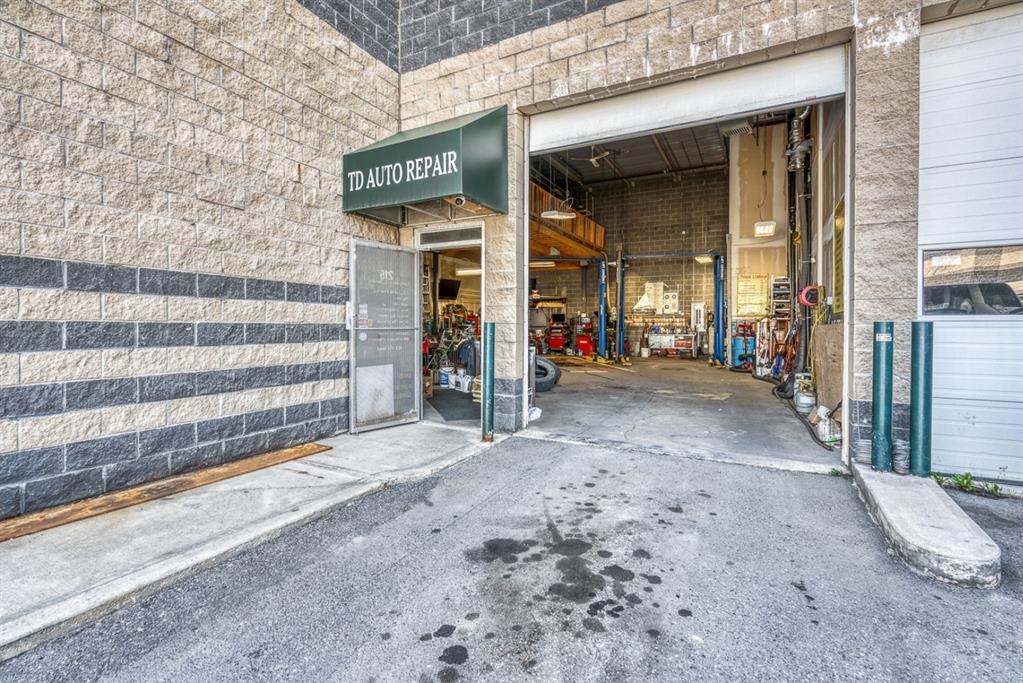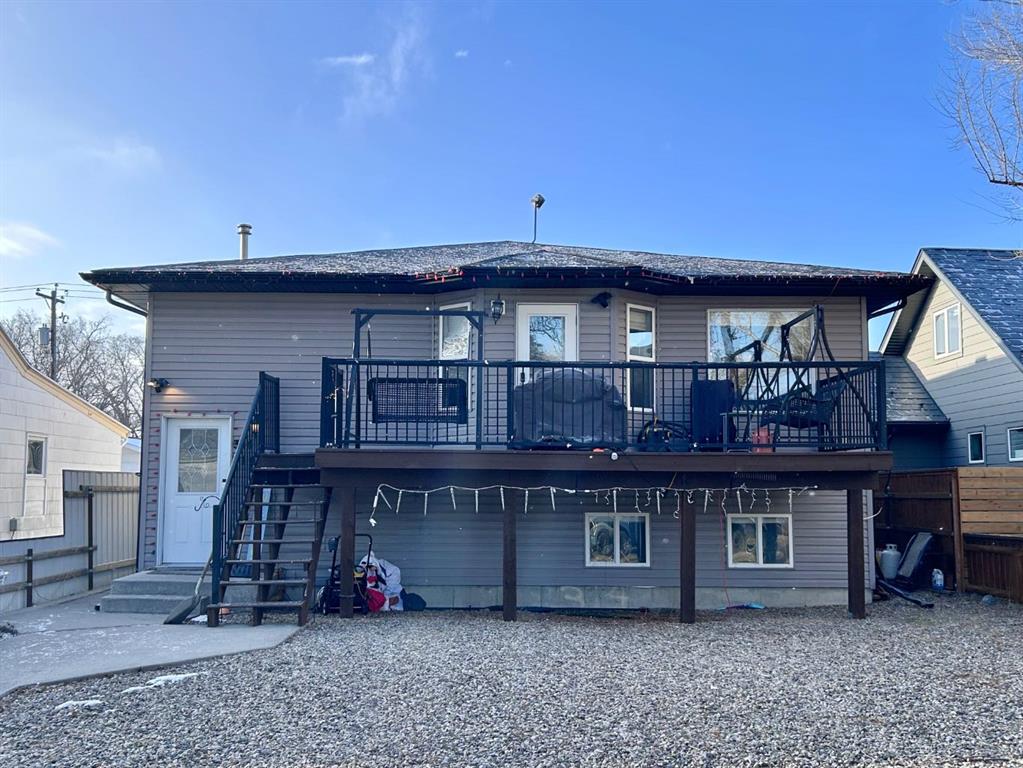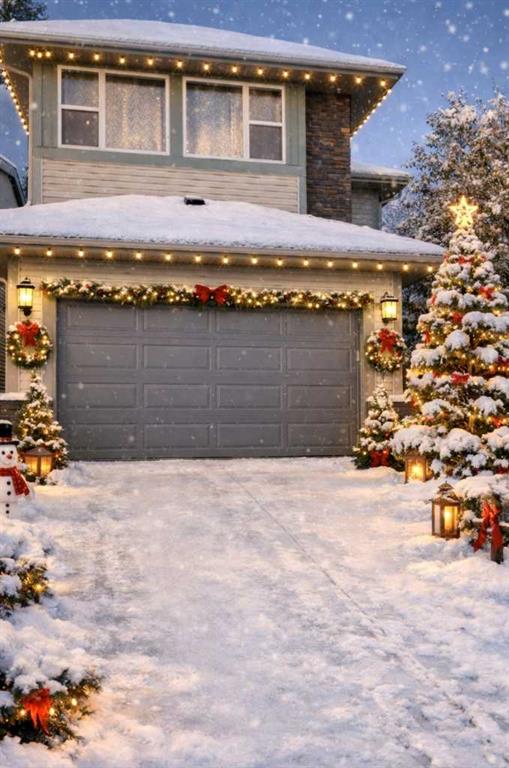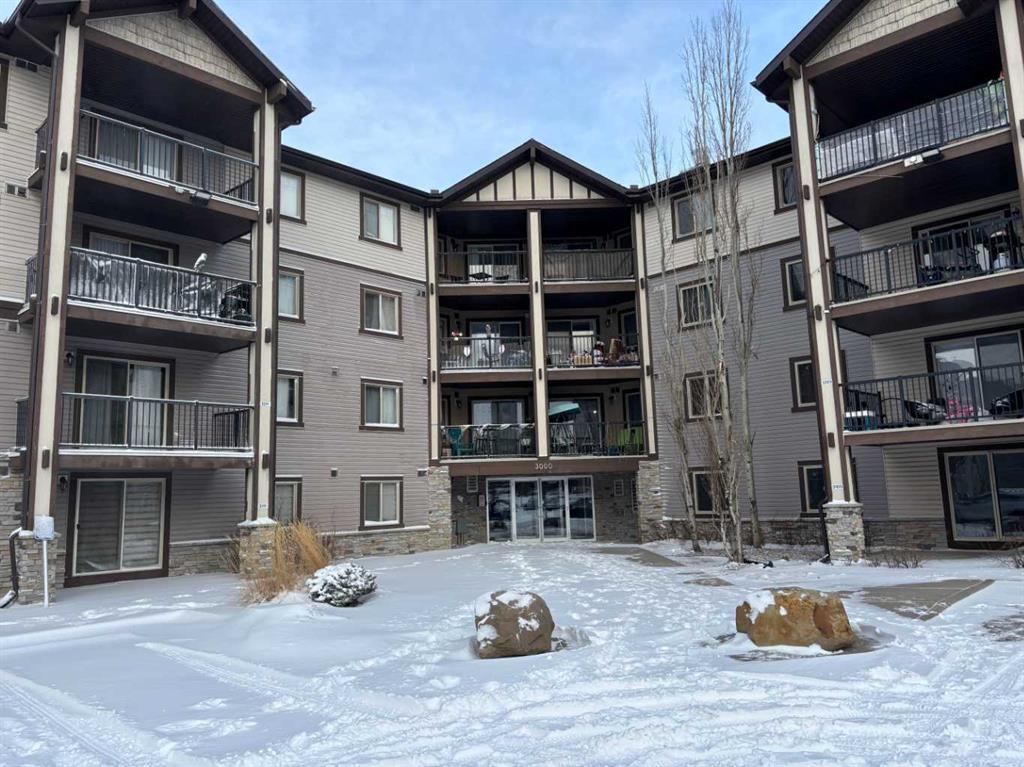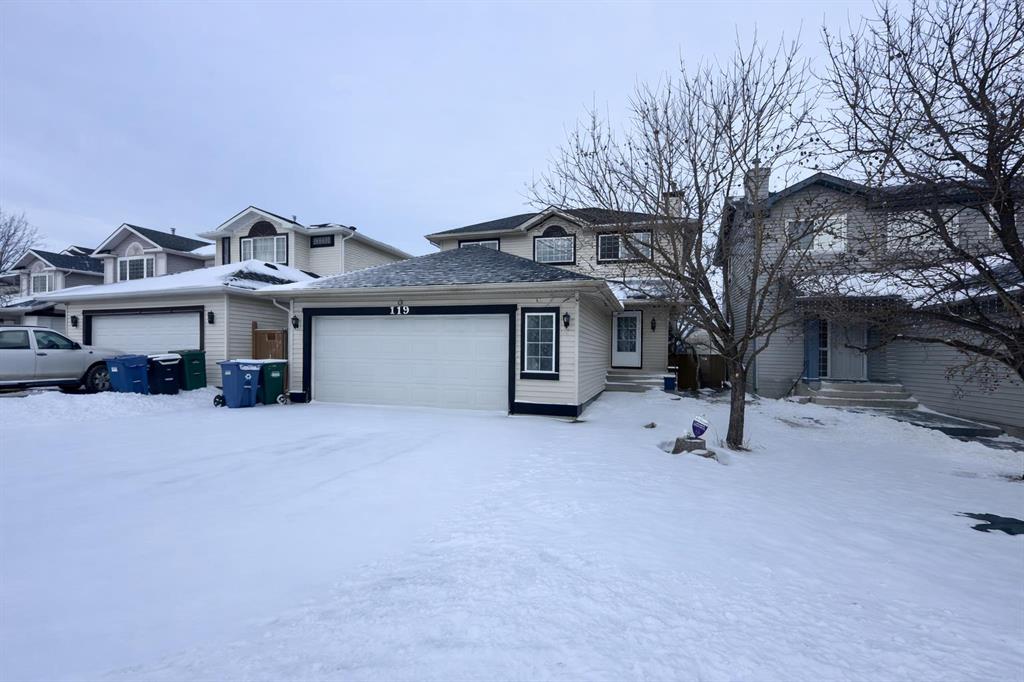3303, 60 Panatella Street NW, Calgary || $289,000
Located in one of Calgary’s most sought-after and family-friendly communities, this meticulously maintained 2-bedroom, 2-bathroom condo with a versatile den offers an ideal living space for families or professionals alike. With generous living areas and a thoughtful layout, this home is designed for comfort, convenience, and style.
The expansive primary bedroom serves as a peaceful retreat, complete with a private ensuite bathroom and an oversized closet that easily accommodates a king-size bed. The second bedroom is equally spacious, providing ample room for family members or guests. Both bedrooms feature brand-new windows installed in the summer of 2025, adding to the home’s comfort.
The well-planned layout places the bedrooms away from the main living spaces, ensuring privacy and tranquility. The open-concept kitchen, dining, and living areas are perfect for entertaining, with plenty of space for family gatherings and relaxation.
A cozy den tucked away in a quiet corner of the condo is the perfect space for a home office or a private reading nook. Additional features include in-suite laundry, a separate storage room, a welcoming gas fireplace, and an expansive 11’ x 9’ covered balcony. This unit also includes an assigned surface parking stall just steps away from the complex for added convenience.
The condo is ideally located within walking distance to Captain Nichola Goddard Middle School, Buffalo Rubbing Stone Elementary School, community parks, serene ponds, and the Save-On-Foods shopping plaza. Commuting is a breeze with easy access to Stoney Trail, and all major amenities—including Superstore, Vivo Recreation Centre, public library, and the Country Hills shopping and restaurant plaza—are just a short drive away.
The condo fee conveniently includes electricity, adding even more value to this already exceptional offering.
Don\'t miss out on this rare opportunity—contact your realtor to schedule a viewing today!
Listing Brokerage: Real Estate Professionals Inc.









