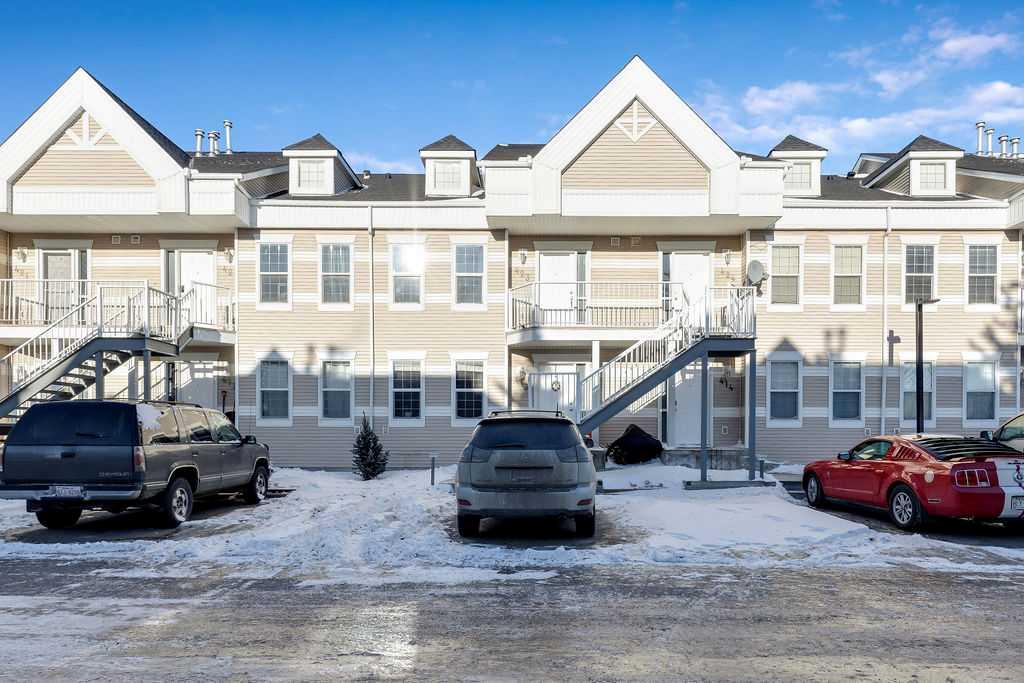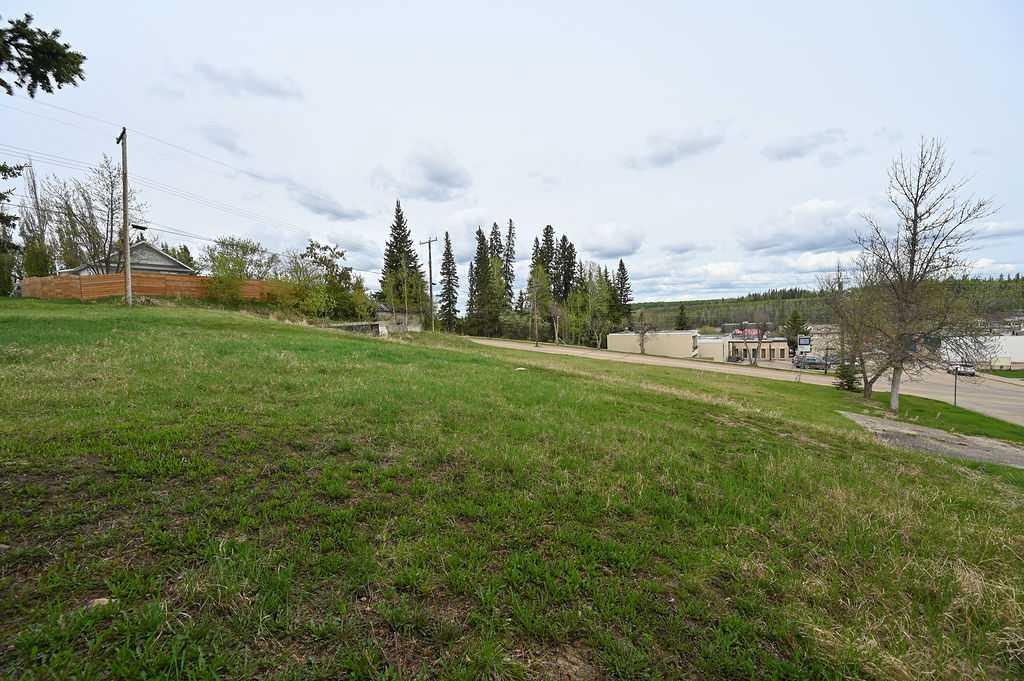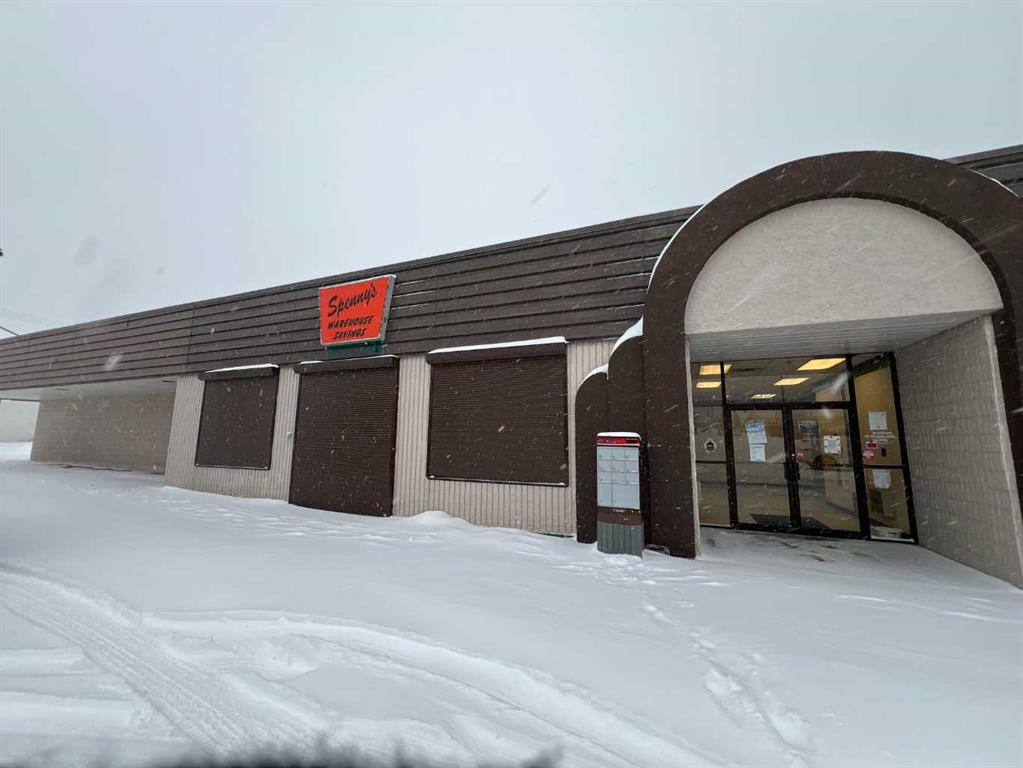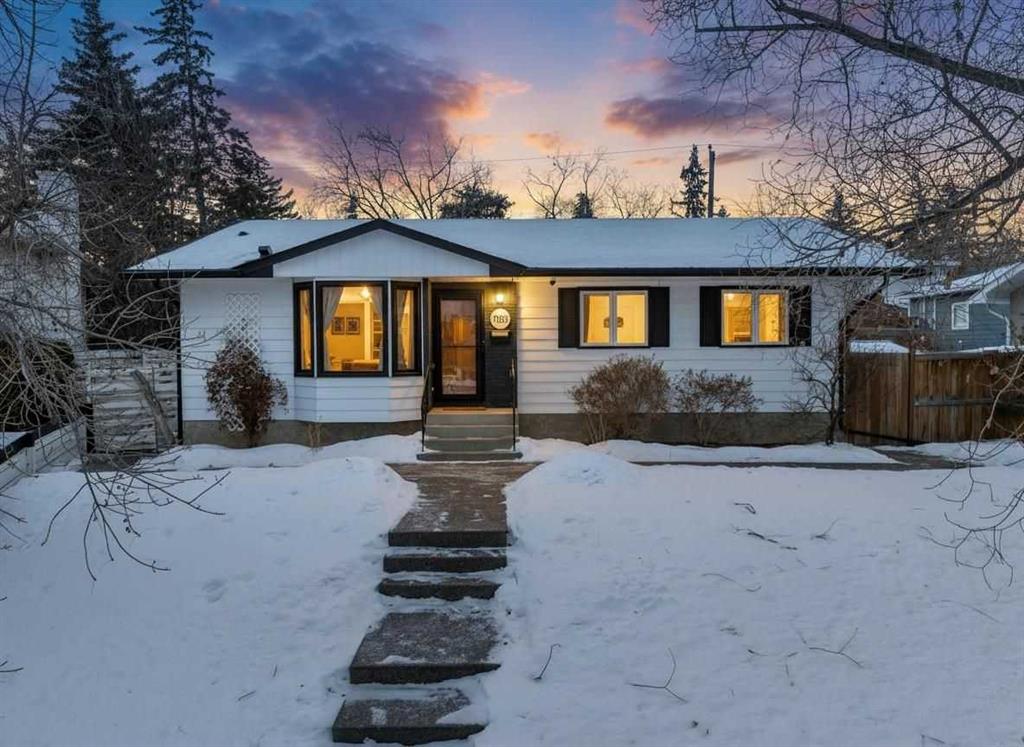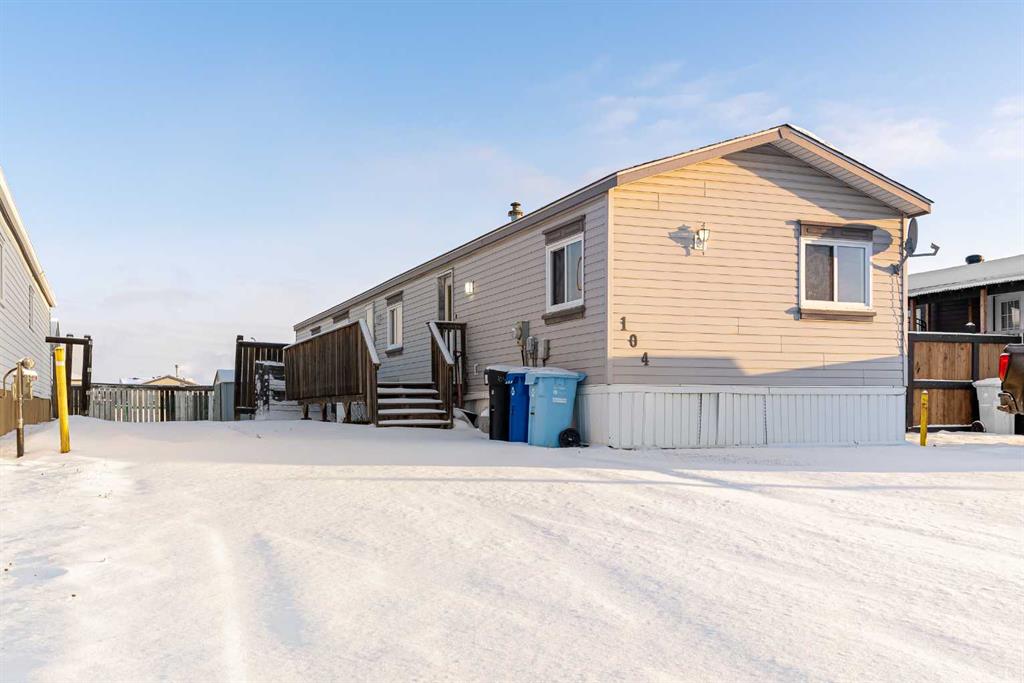7103 Hunterwood Road NW, Calgary || $645,000
Welcome Home to this Bright and Charming 5-Bedroom Bungalow ideally located on a quiet street in Huntington Hills — close to parks, schools, shopping, transit, and just minutes to Nose Hill Park, downtown, and the airport.
This community has already seen tremendous growth, with many homeowners renovating and reinvesting in their properties. Just look at the communities south of here — the same potential is unfolding in Huntington Hills, making it one of Calgary’s most promising areas for future value.
The home itself offers over 2,100 sq. ft. of living space and sits on a west-facing lot with just over 6,000 sq. ft. of private backyard space, surrounded by beautiful mature trees for shade and privacy. Inside, natural light fills the spacious family kitchen with eating area, featuring upgraded kitchen cabinets, while the living/dining area offers hardwood flooring and a cozy wood-burning fireplace. French doors open to a large deck and landscaped backyard — perfect for entertaining.
Three bedrooms on the main floor include a primary with 3-piece ensuite, all with hardwood flooring. The fully finished lower level adds a large rec room with gas fireplace, family room, 2 additional bedrooms (The two rooms in the basement currently used as bedrooms do not meet current legal egress requirements), 3-piece bathroom, sauna (as-is, homeowner has never tried using it), cold storage, and laundry/utility room.
Numerous updates throughout the home include a high-efficiency furnace (2023), newer roof, and newer hot water tank, giving peace of mind for years to come. An oversized detached double garage completes the property.
This is more than a home — it’s an opportunity to invest in a growing community with limitless potential. Just move in and enjoy!
Listing Brokerage: Real Broker









