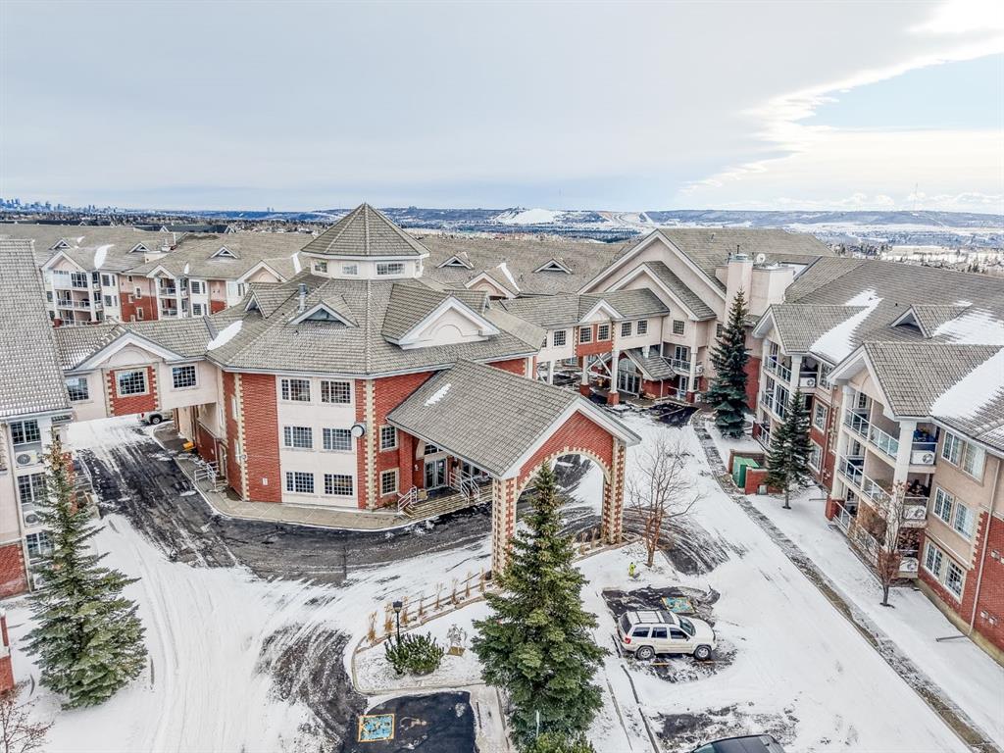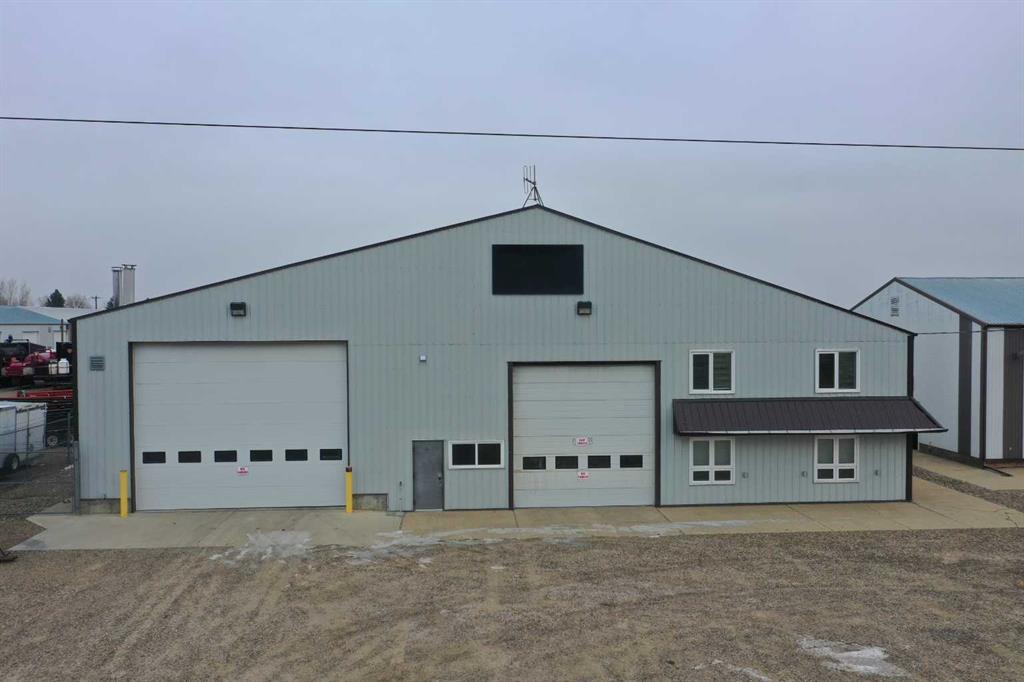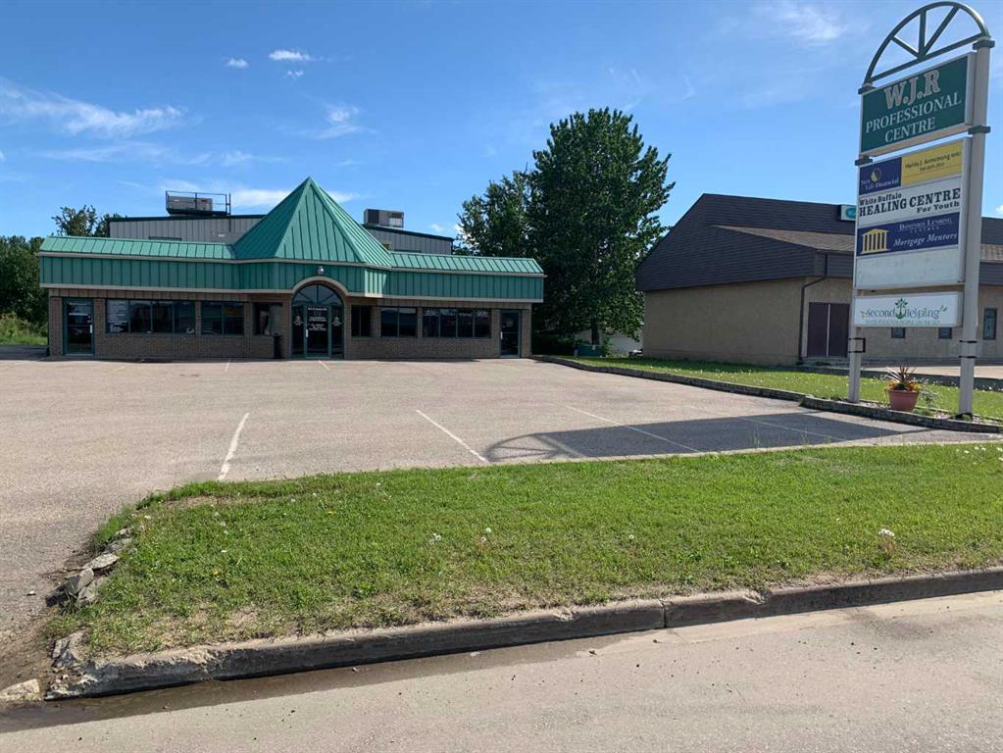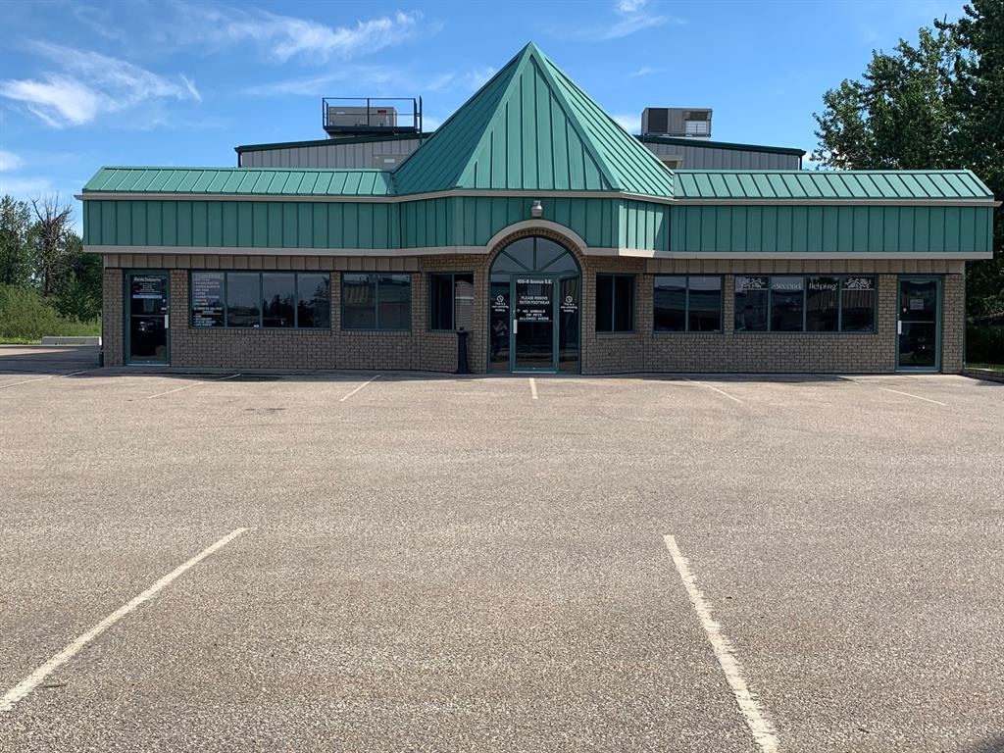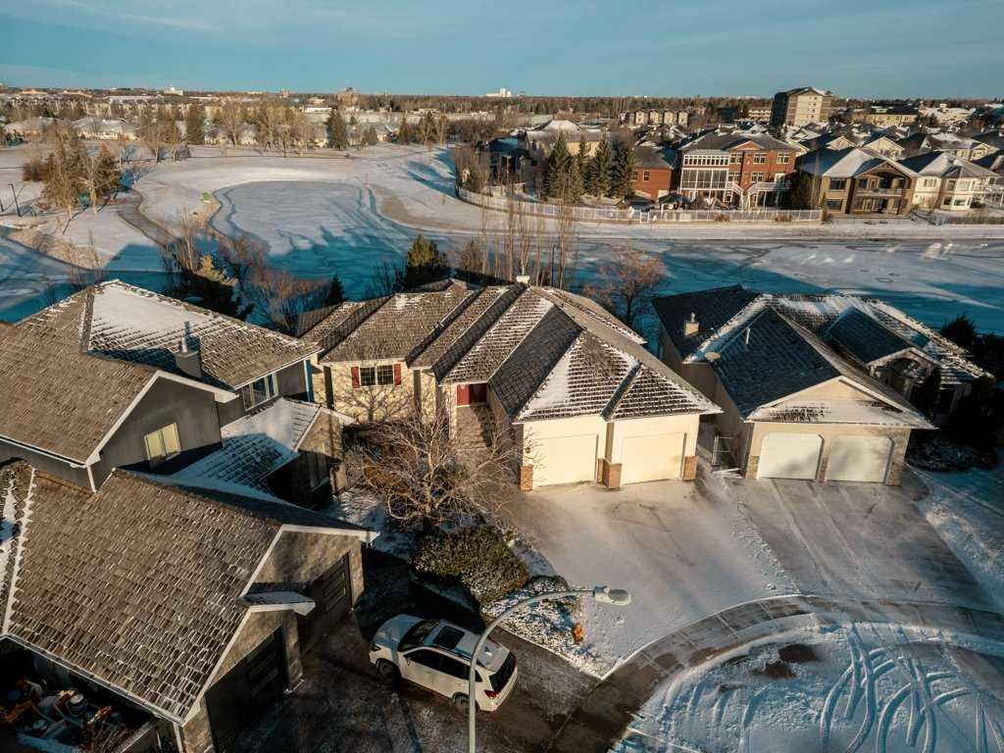201, 223 Tuscany Springs Boulevard NW, Calgary || $439,000
Welcome to the Sierras of Tuscany, a sought-after 40+ adult living community offering resort-style amenities and unbeatable convenience. This beautifully updated 2 bedroom, 1.5 bathroom condo features a thoughtful layout, fresh finishes, and a truly move-in-ready feel.
The open-concept kitchen has been refreshed with brand new stainless steel appliances, creating a modern and functional space that flows seamlessly into the living and dining areas, ideal for both everyday living and entertaining. Fresh paint enhances the bright, clean aesthetic, while large windows and a glass door fill the home with natural light and lead out to a private balcony, perfect for enjoying your morning coffee or relaxing outdoors. The living room is anchored by a cozy gas fireplace, adding warmth and comfort to the space.
The spacious primary bedroom offers comfort and generous closet space, with the full 4-piece bathroom conveniently located just outside the bedroom, making it easily accessible for both residents and guests. A separate 2-piece powder room adds extra functionality. The versatile bedroom/den works well as a bedroom, home office or hobby space. You will also appreciate the convenience of in-suite laundry room complete with washer, dryer and upright freezer.
This unit includes one assigned underground heated parking stall and a storage unit, with condo fees covering all utilities including electricity, heat, and water, offering exceptional value and peace of mind.
Living in the Sierras of Tuscany is truly about lifestyle. Residents enjoy an impressive selection of amenities including an indoor pool and hot tub, fully equipped fitness centre, bowling alley, billiards room, movie theatre, library, ballroom, woodworking shop, arts and crafts room, car wash bays, and spaces for large social events. One of the building’s guest suites is located directly next door to this unit, making it incredibly convenient for hosting visiting friends or family.
With the Tuscany C-Train station just across the street and quick access to Crowchild and Stoney Trail, getting around the city is effortless. This is a rare opportunity to enjoy low-maintenance living in one of northwest Calgary’s most welcoming and amenity-rich communities.
This is more than a home. It is a lifestyle.
Listing Brokerage: Century 21 Bamber Realty LTD.









