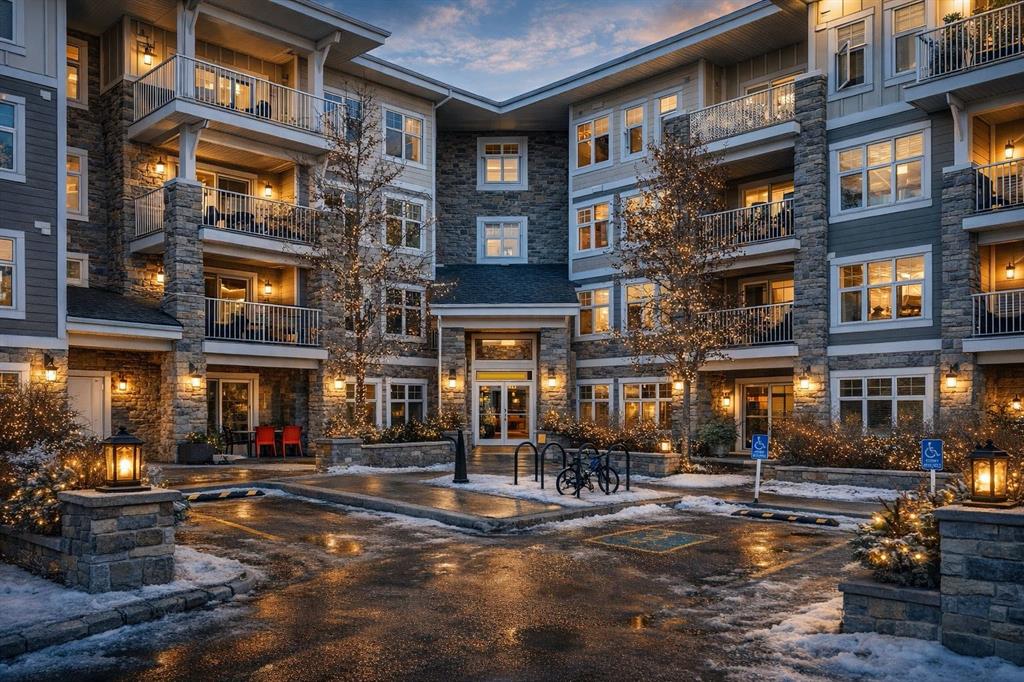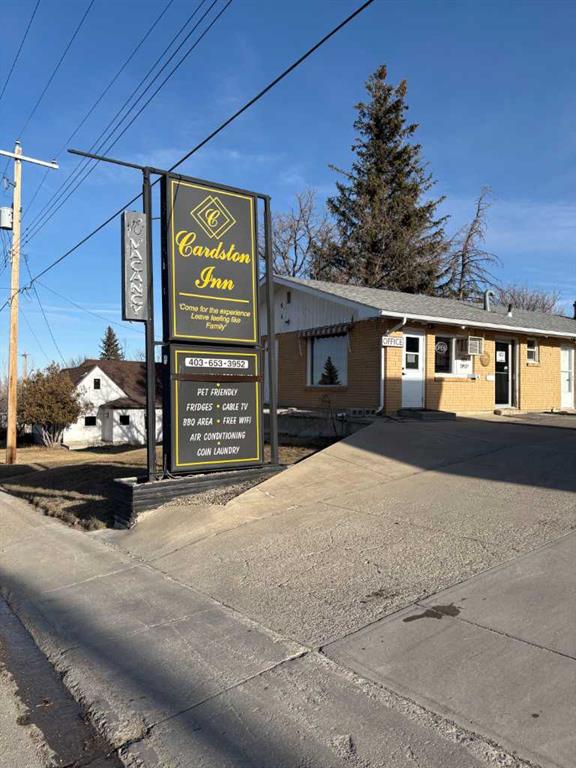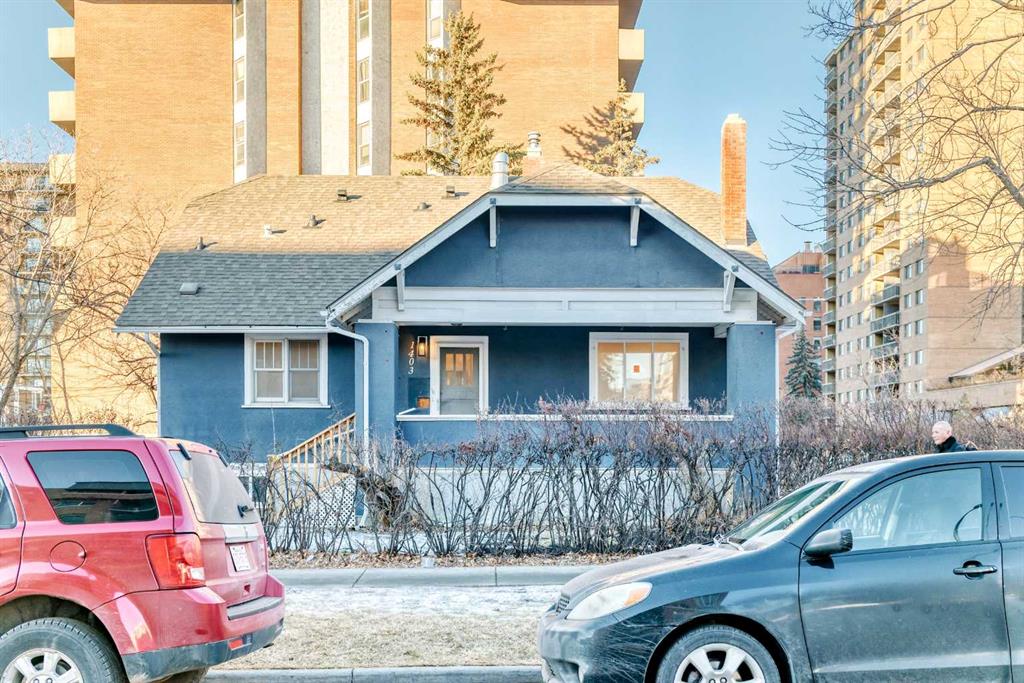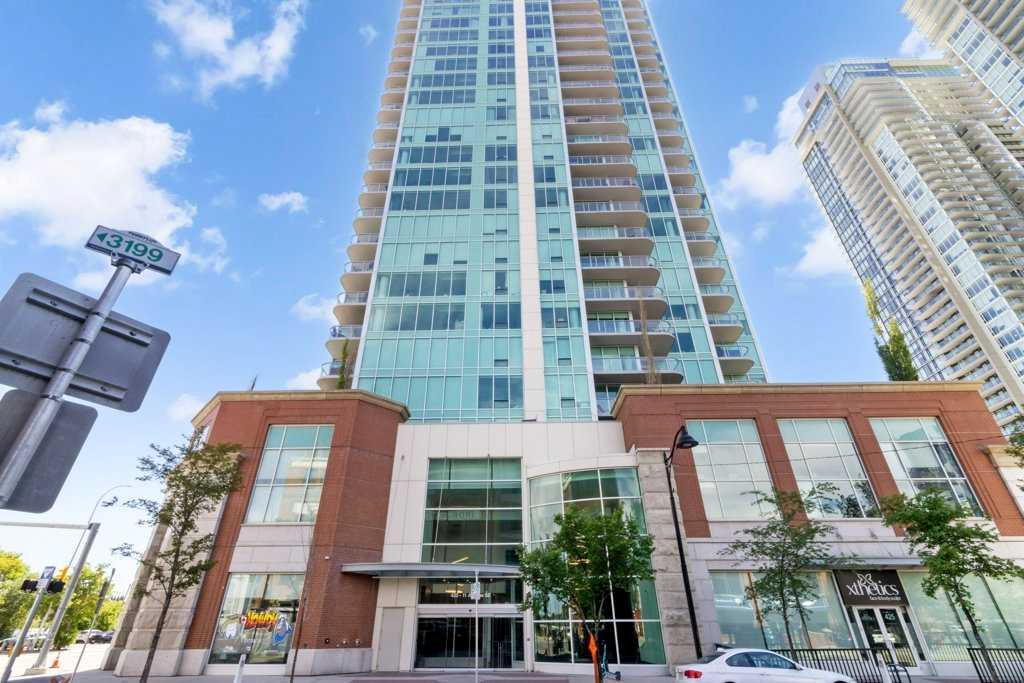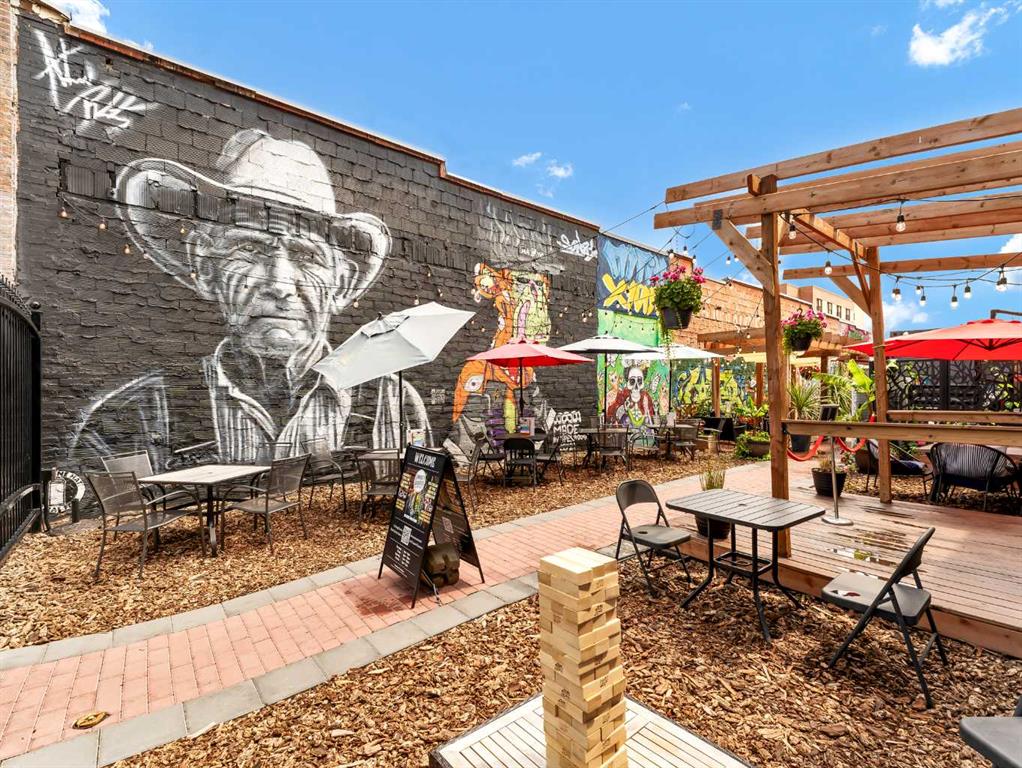3104, 11 Mahogany Row SE, Calgary || $339,900
Short walk to Mahogany Lake and its stunning West Beach! This contemporary 2 bedroom, 2 bathroom condo offers a bright and spacious layout with approximately 850 sq. ft. of thoughtfully designed living space. Welcome to this immaculate, like new home that blends modern design with warmth and comfort. The airy interior is filled with natural light and enhanced by luxury vinyl plank flooring, contemporary light fixtures, crisp white walls, and a stylish shiplap feature wall that adds character while maintaining a clean, open feel. The kitchen is a true standout, featuring sleek stainless steel appliances, ample cabinetry, generous counter space, and excellent storage perfect for everyday living or entertaining. The open concept living and dining area flows seamlessly, complemented by a convenient computer workstation/office space and in-suite washer and dryer. The primary bedroom with ensuite provides a peaceful retreat, complete with closet organizers for maximum functionality. A smart floor plan places the two bedrooms on opposite sides of the unit, offering excellent privacy and flexibility for roommates, guests, or a home office. Step outside to your large southwest facing patio with main floor access, ideal for pet owners and outdoor living. Enjoy a gas BBQ hookup and easy access to nearby shops perfect for summer evenings with friends. This home includes a titled, heated underground parking stall and a storage locker for added convenience and peace of mind. Located in one of Calgary’s most sought-after communities, Mahogany offers an exceptional lifestyle with lake access, parks, shopping, restaurants, public transit, and quick access to Deerfoot Trail, Stoney Trail, and South Health Campus. Whether you’re seeking relaxation or an active, vibrant community, this condo truly has it all. Don’t miss this incredible opportunity, schedule your viewing today!
Listing Brokerage: MaxWell Capital Realty









