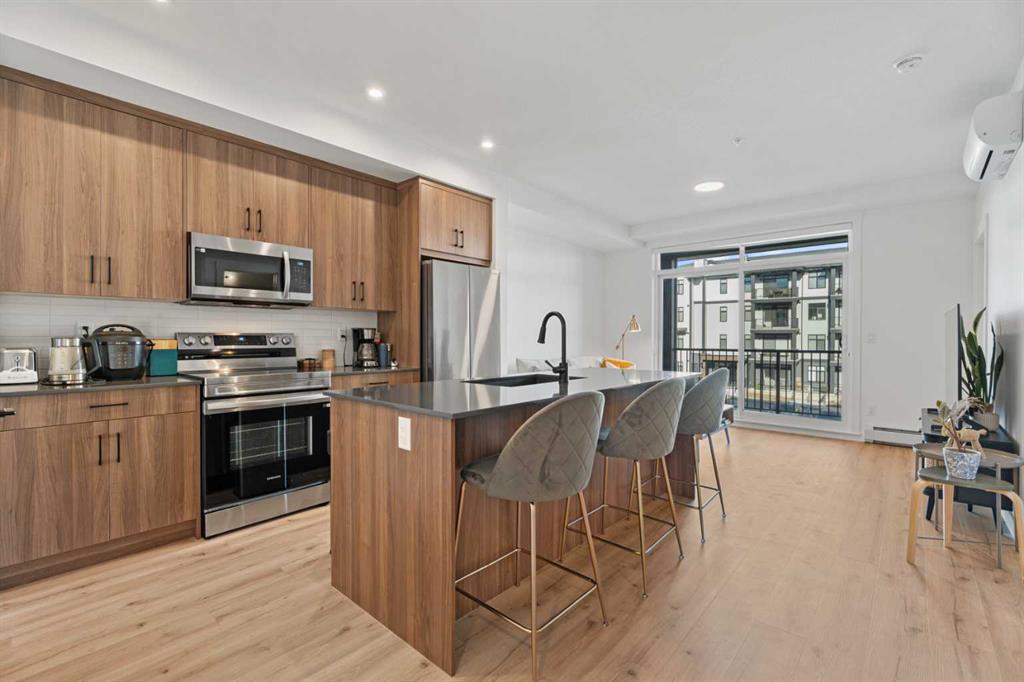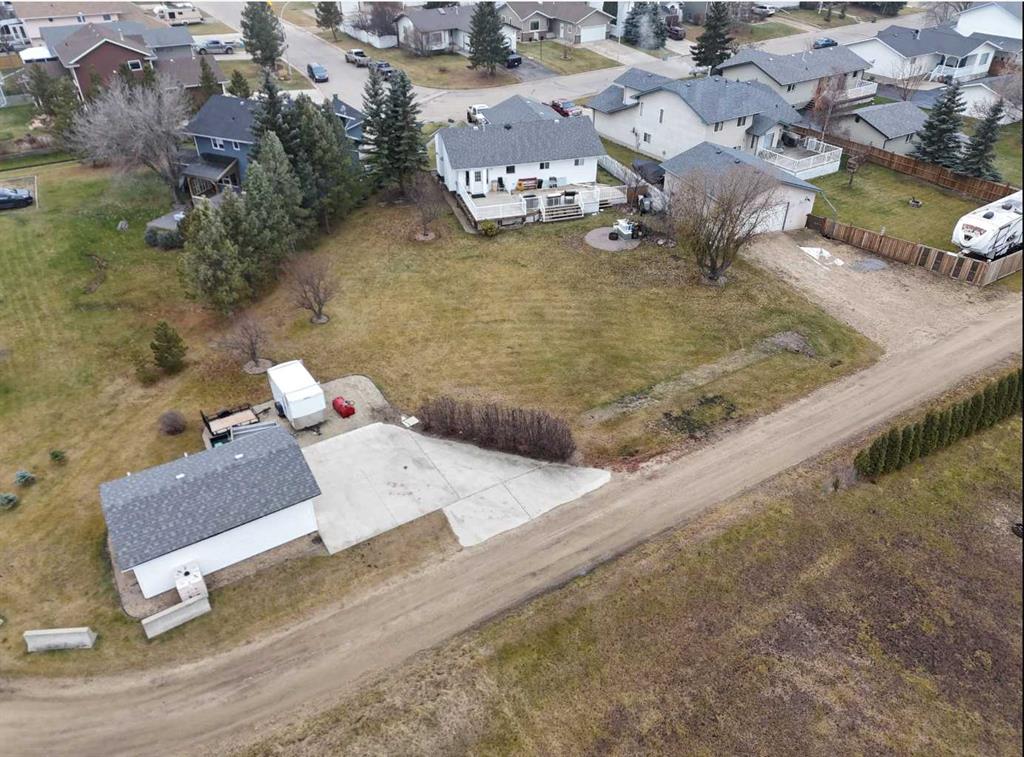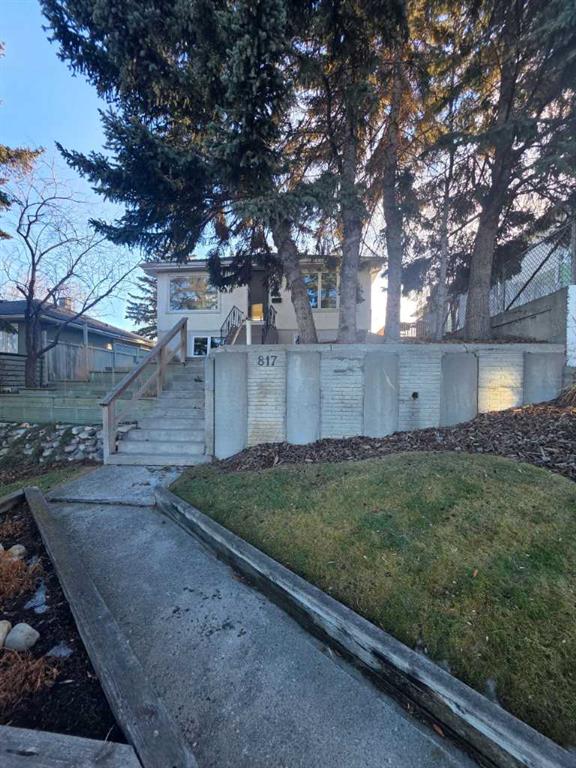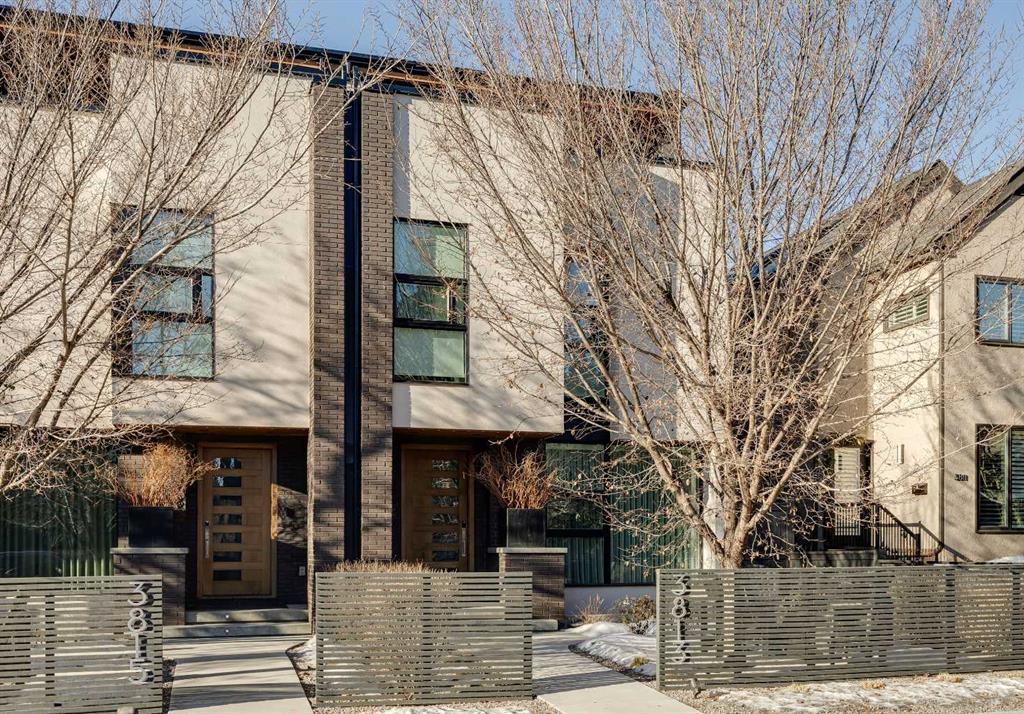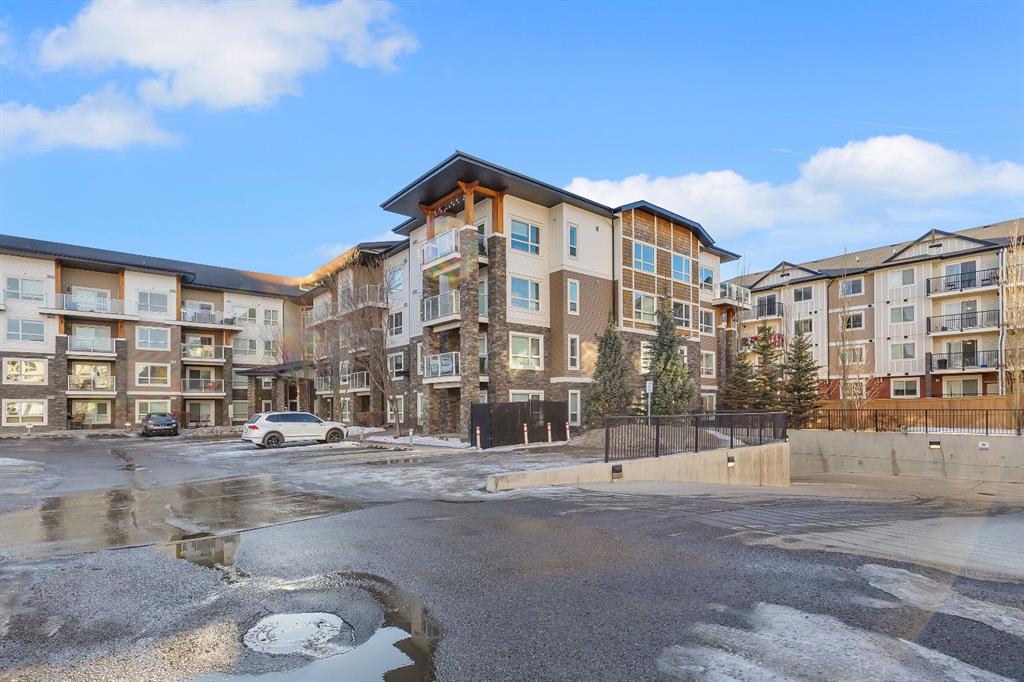3813 1A Street SW, Calgary || $1,795,000
Exceptionally high-quality home in sought-after Parkhill, just a few doors from the Ridge Park with access to the Elbow River pathway system. Enjoy a walkable lifestyle minutes from the vibrant 4th Street Village, offering an endless array of shops, dining, and services, along with proximity to excellent schools. This stunning contemporary residence showcases impeccable design and craftsmanship with architecture by Marvin DeJong and an incredible array of upgrades. Brick, metal, and stucco create a striking curb appeal punctuated with a custom 2.5” solid oak and glass front door. 3,096 sq ft of developed living space including 4 bedrooms and 3.5 bathrooms. The totally open-concept main floor features high ceilings, exceptional natural light from the oversized front and rear windows and custom herringbone hardwood floors. The living room is anchored by a custom-paneled fireplace with “frame” television and soft floor-to-ceiling sheers. Truly incredible chef’s kitchen with extensive custom cabinetry, quartzite counters and a massive “waterfall” island with seating. Top appliances include: a La Cornue gas stove, Subzero fridge plus 2 fridge drawers, 2 Subzero freezer drawers, 2 Subzero wine fridges, Wolf Induction burner, 2 dishwashers and a custom fabricated quartzite sink. The generous dining area with designer lighting and built-in storage overlooks the rear yard . A mudroom with heated floor and excellent storage and a discreet, elegant powder room complete the main level. Striking staircase with glass wall and solid wood treads leads to the upper floors…no carpet in the home. The primary suite features blackout drapery, wall-mounted TV and a well-organized walk-in closet. The spa-inspired ensuite showcases heated custom marble flooring, designer lighting, Kateryn cast iron soaking tub, zero-threshold shower with steam, water closet with Japanese bidet toilet and a large double vanity with honed marble counter and Restoration Hardware fixtures. The balance of the second level includes two bright bedrooms (one currently used as a dressing room), a spacious house bath and a walk-in laundry room with sink and storage. The top-floor holds both a large studio space with amazing light quality and an office area with access out to a large and private terrace. The fully finished lower level offers heated hardwood floors, a media space, games room, work station, bedroom and a full bath. Outdoor living is equally impressive with a front terrace with perennial-rose garden and a sunny west-facing and low-maintenance back yard with multiple patios. Additional highlights include a smart home system that controls Lutron lighting, temperature and security, a sprinkler system and Gemstone exterior lighting. The fully finished and heated double garage has 2 EV chargers and enjoys a paved alley. This exceptional property must be seen to be appreciated.
Listing Brokerage: Century 21 Bamber Realty LTD.









