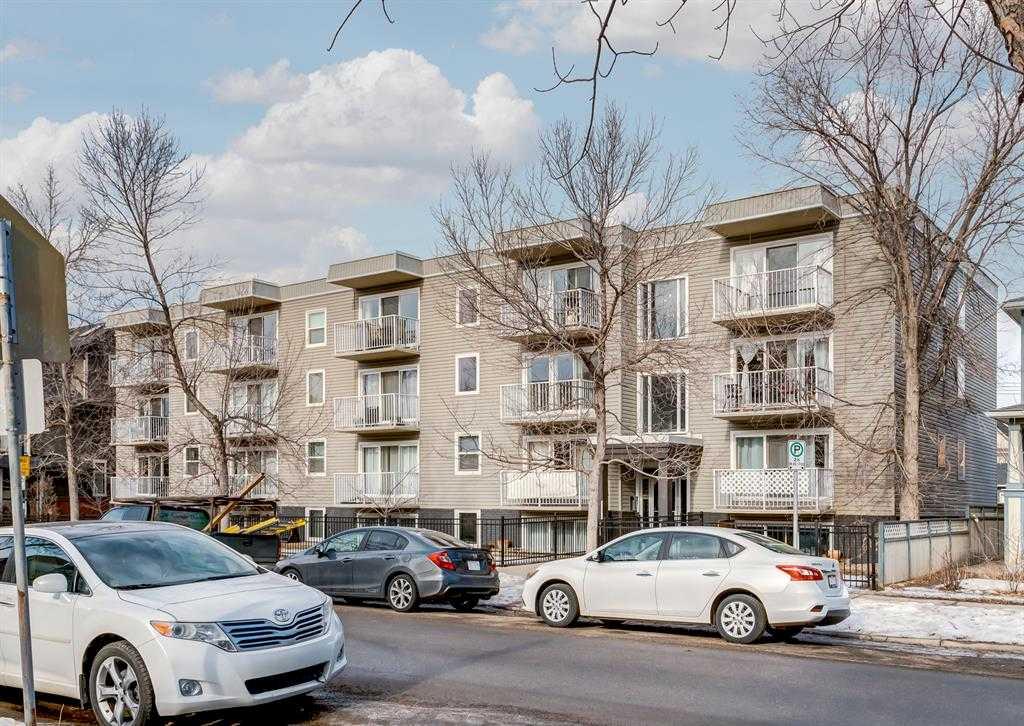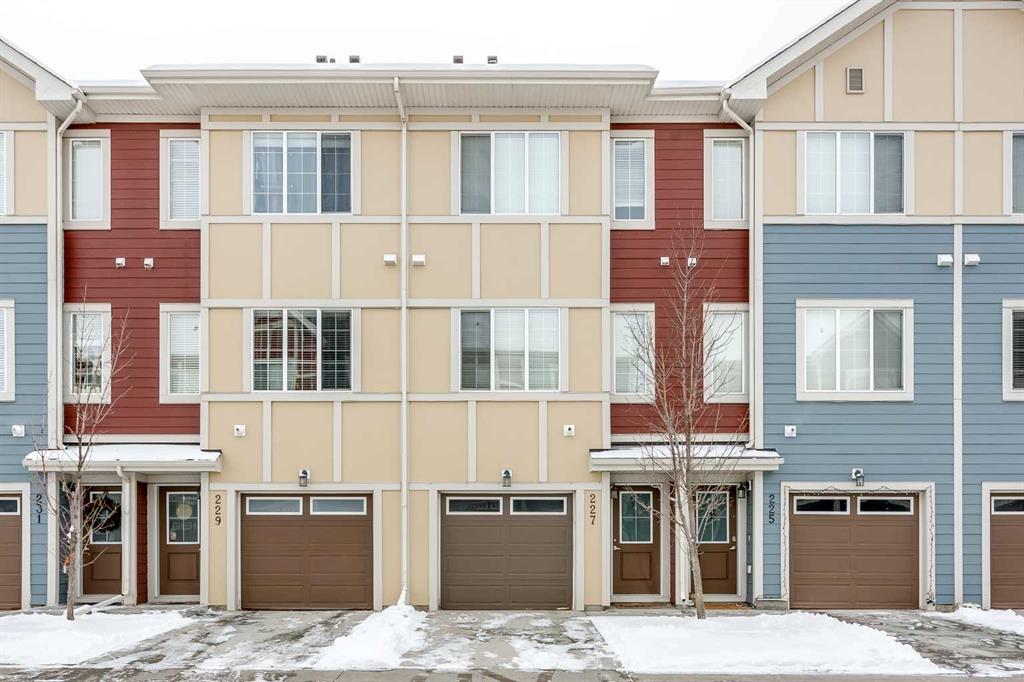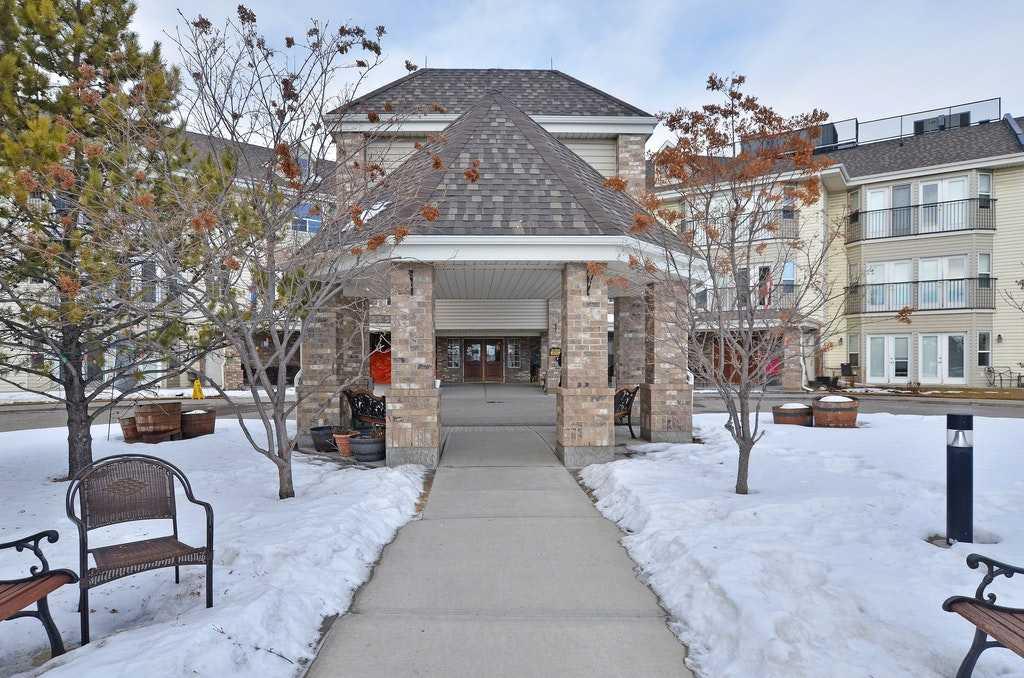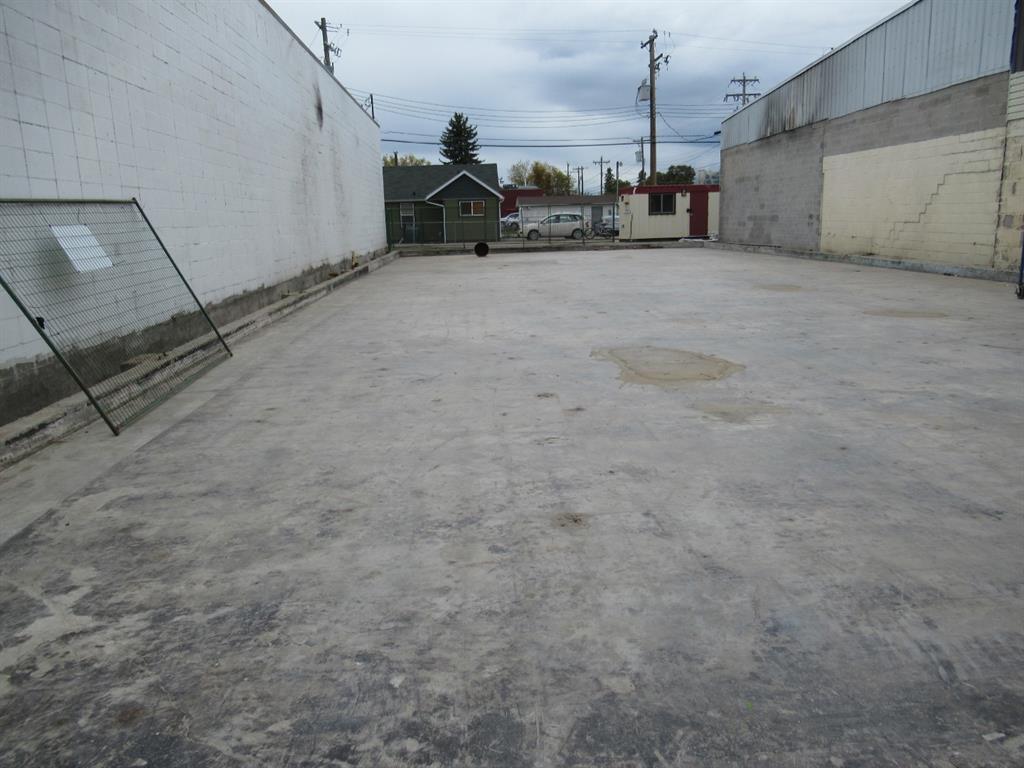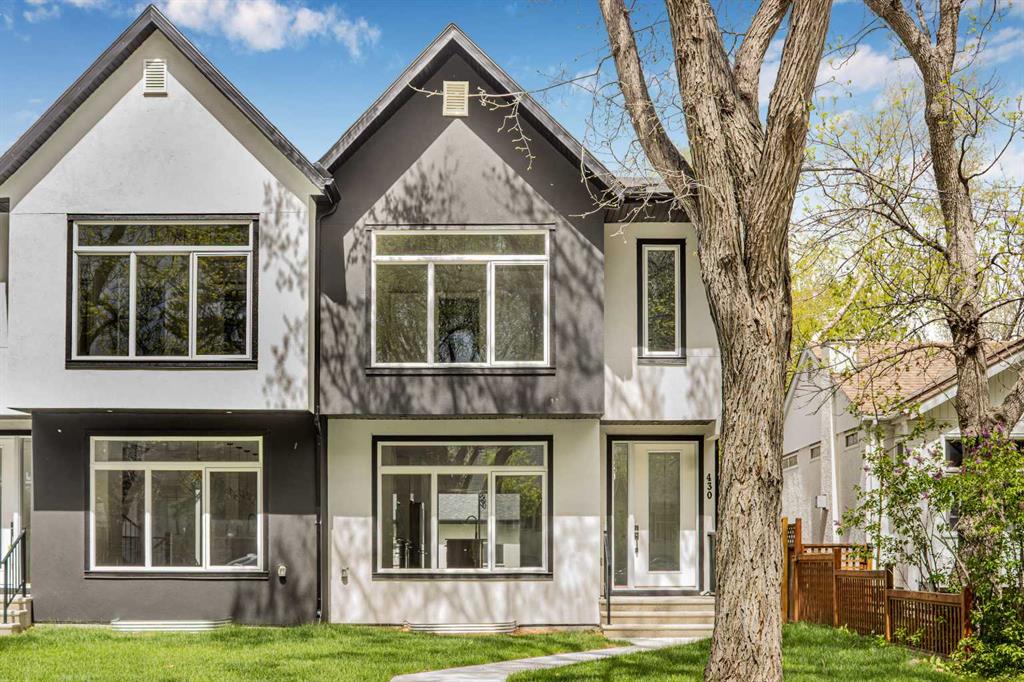202, 1626 14 Avenue SW, Calgary || $179,900
| ALL FURNITURE INCLUDED | Welcome to Hardwood Green, a peaceful escape tucked along a quiet, tree-lined street in the heart of vibrant Sunalta. This bright, secondfloor, south facing home in a solid concrete building perfectly balances comfort, style, and an unbeatable location.
Inside, you’ll find a spacious, sun filled layout featuring hardwood flooring, updated washroom, and an updated kitchen with crisp white cabinetry, expansive countertops, tile backsplash, and clean appliances. The open living and dining area is flooded with natural light and flows seamlessly onto your private south facing balcony overlooking the leafy street large enough for a bistro set and ideal for morning coffee or evening unwinding.
The generously sized bedroom easily accommodates a large bed and additional furnishings. A stylish four piece bathroom. Additional assigned surface parking stall with plug in.
Hardwood Green is exceptionally well managed, offering low condo fees and a strong reserve fund. Recent upgrades include secure fob entry, vinyl windows and siding, a new roof, updated balconies and railings, and a central boiler system.
Enjoy the charm and convenience of this sought after Sunalta location just a five minute walk to the Sunalta LRT Station and the shops, cafés, and restaurants along 17th Avenue. Nearby amenities include the Sunalta Community Association, tennis courts, parks, a community garden, and extensive bike and walking paths.
An excellent opportunity for first time buyers or savvy investors seeking outstanding value in a prime inner-city location.
Listing Brokerage: TREC The Real Estate Company









