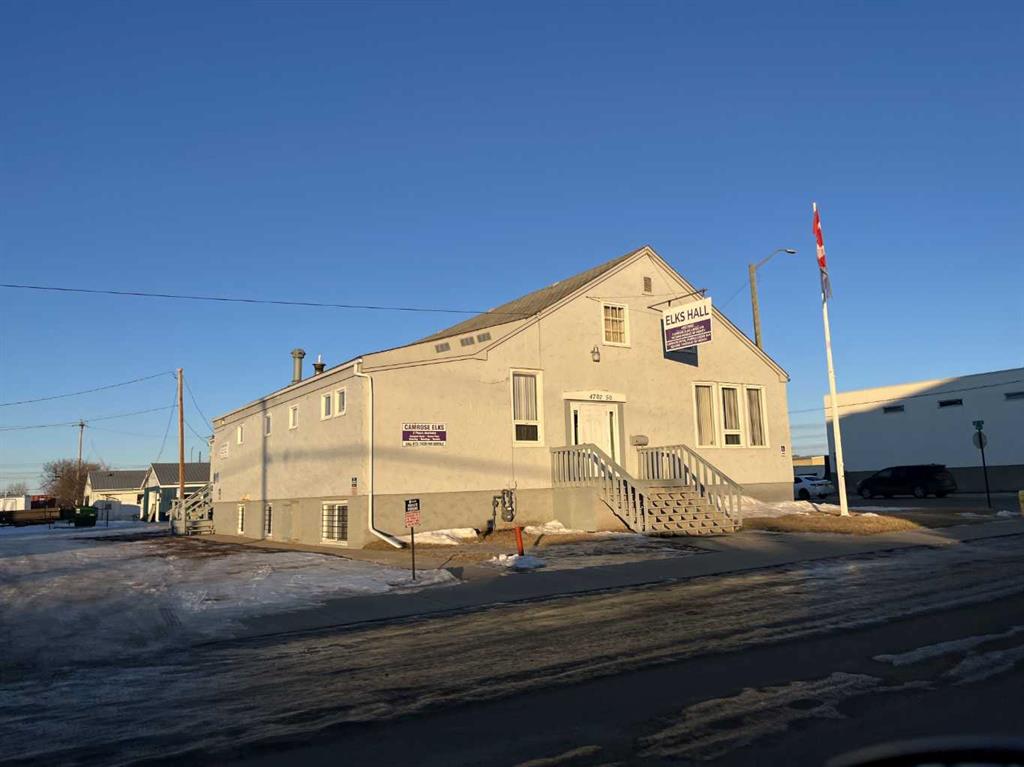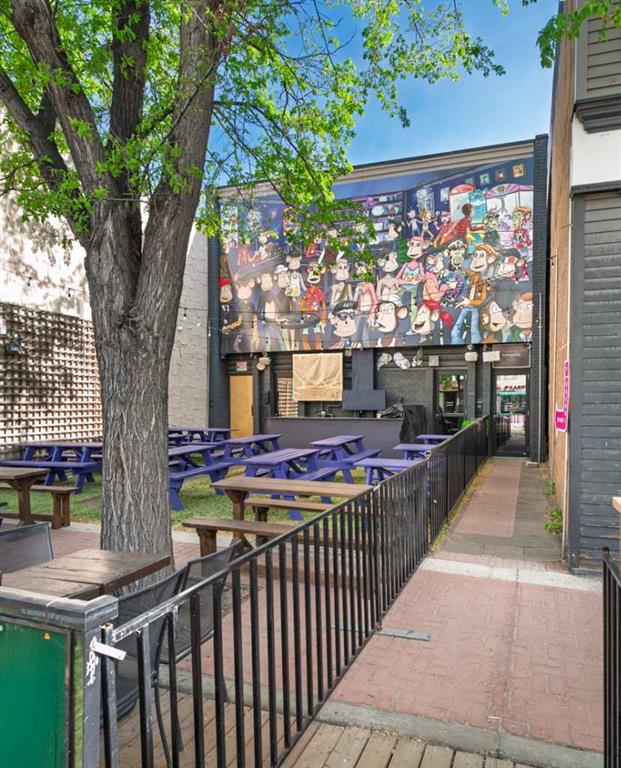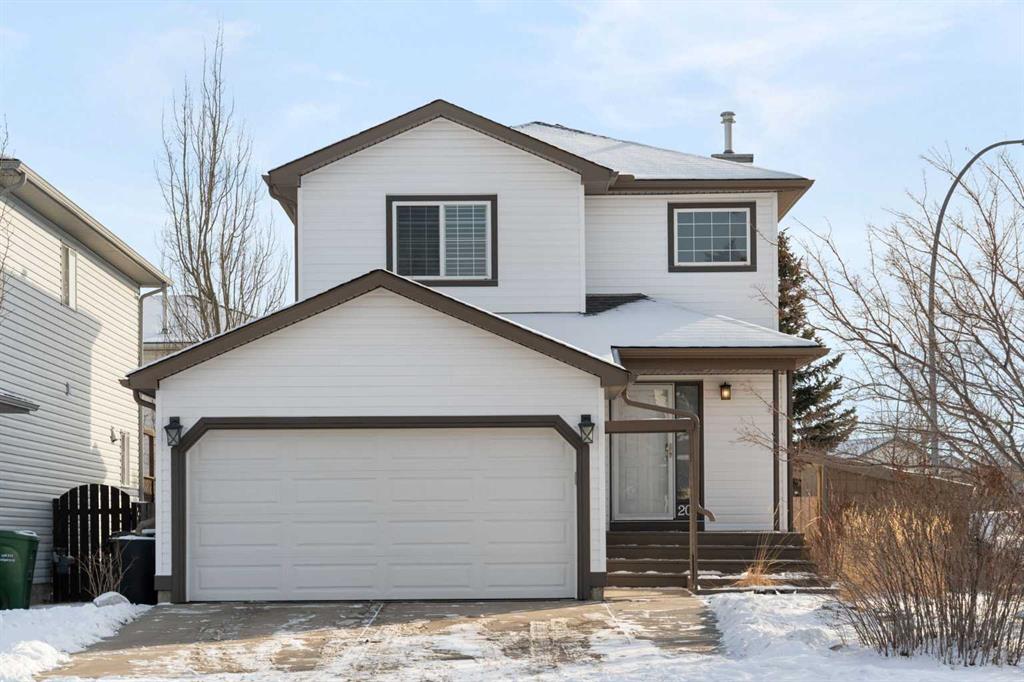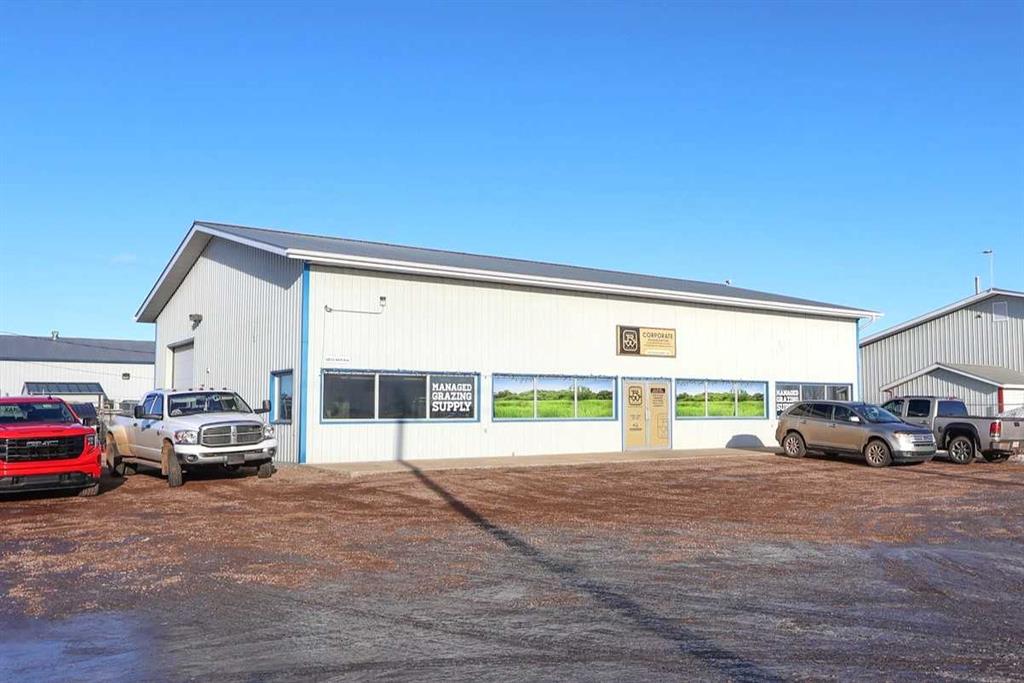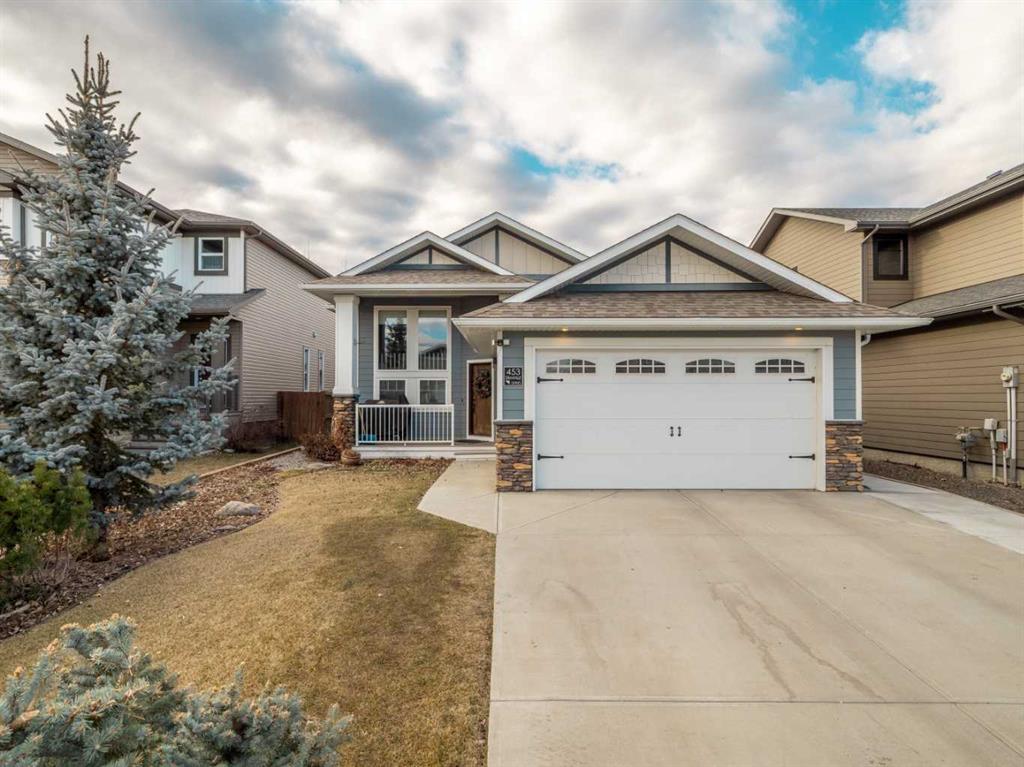4810 44 Avenue , Stettler || $11
Offered for lease is a commercially zoned lot with building, ideally located on the southeast side of Stettler with excellent exposure just off the Highway 12 service road. This versatile property is well suited for a wide range of business uses and offers easy access along with ample on-site parking. The 0.51-acre lot features plenty of level, graveled parking at the front, making it convenient for customers and staff alike. The building is constructed with durable metal siding and roofing, a concrete floor, and is equipped with in-floor heat for efficient year-round comfort. Inside the front entrance, you’ll find a spacious and welcoming area ideal for retail, showroom, or customer-facing operations, with good natural light from windows across the front. This area includes slatwall display panels on several walls, an office, and a bathroom, providing a functional and professional setup for daily operations. At the rear of the building is a 21’ x 50’ shop with two overhead doors, man doors, floor drains, and metal-clad walls and ceiling, making it well suited for mechanical, service, or light industrial use. Above the shop is an 8’ x 50’ mezzanine, accessible from both sides, offering additional storage or workspace. Here there is more slatwall display space, an 18’ x 22’ open work area, a change room, a 10’ x 17’ office, and an 11’ x 18’ storage room toward the back. The mezzanine is heated by a dedicated furnace, ensuring comfort throughout the space. Behind the shop, the property offers a gated and fenced storage compound measuring approximately 7,500 sq. ft., ideal for secure outdoor storage, equipment, or inventory. With Stettler’s central Alberta location, strong highway connections, and a trade area supported by approximately 6,000 town residents plus an additional 5,300 in the surrounding county, this property presents an excellent opportunity for businesses looking to establish, expand, or relocate.
Listing Brokerage: RE/MAX 1st Choice Realty









