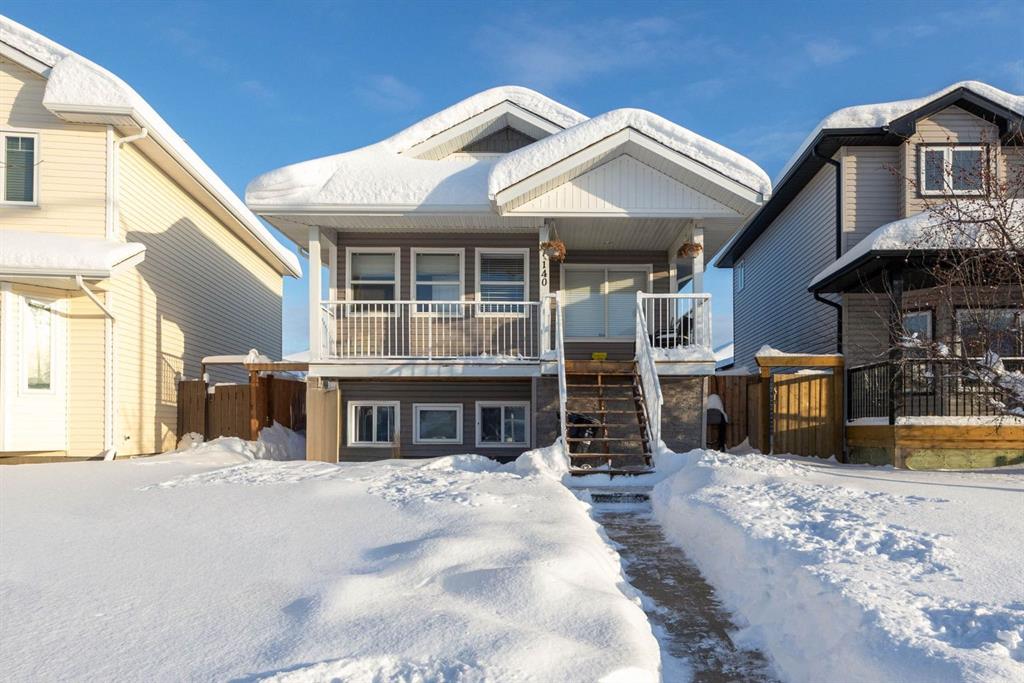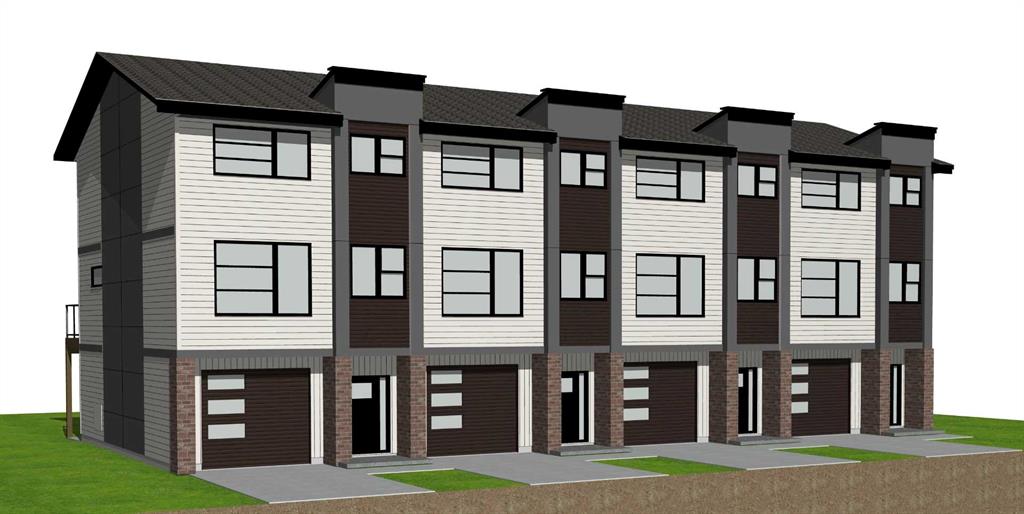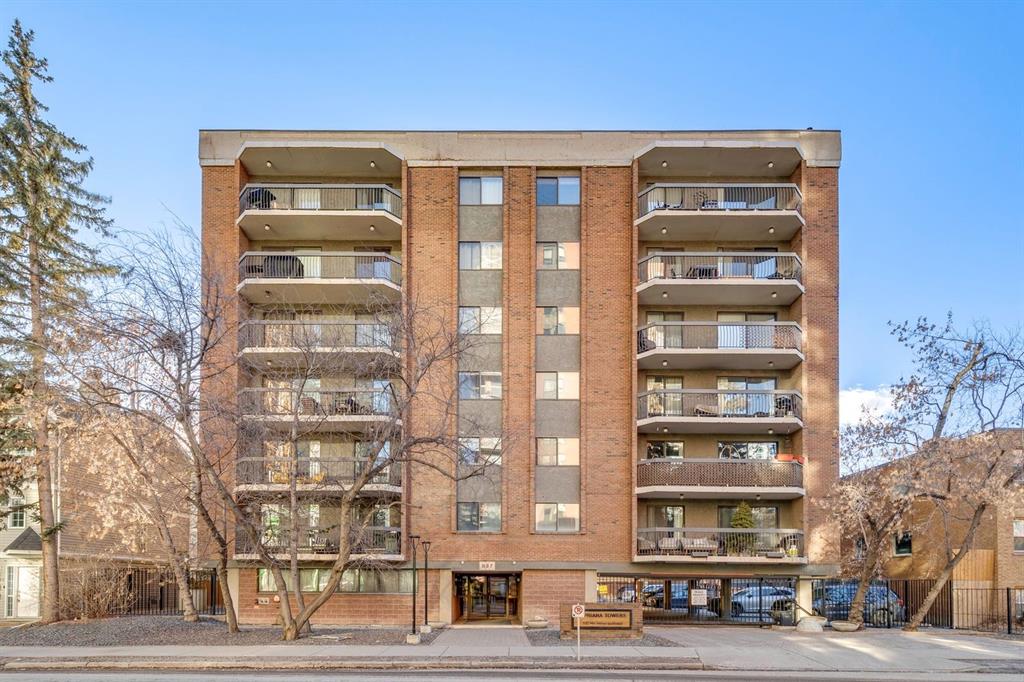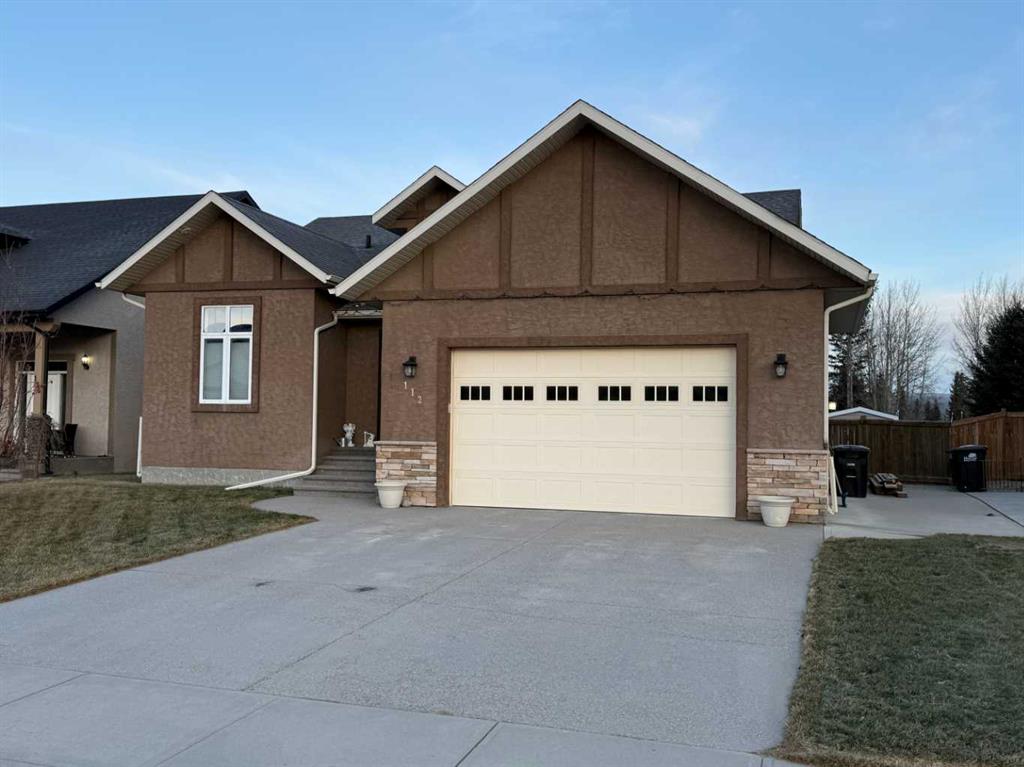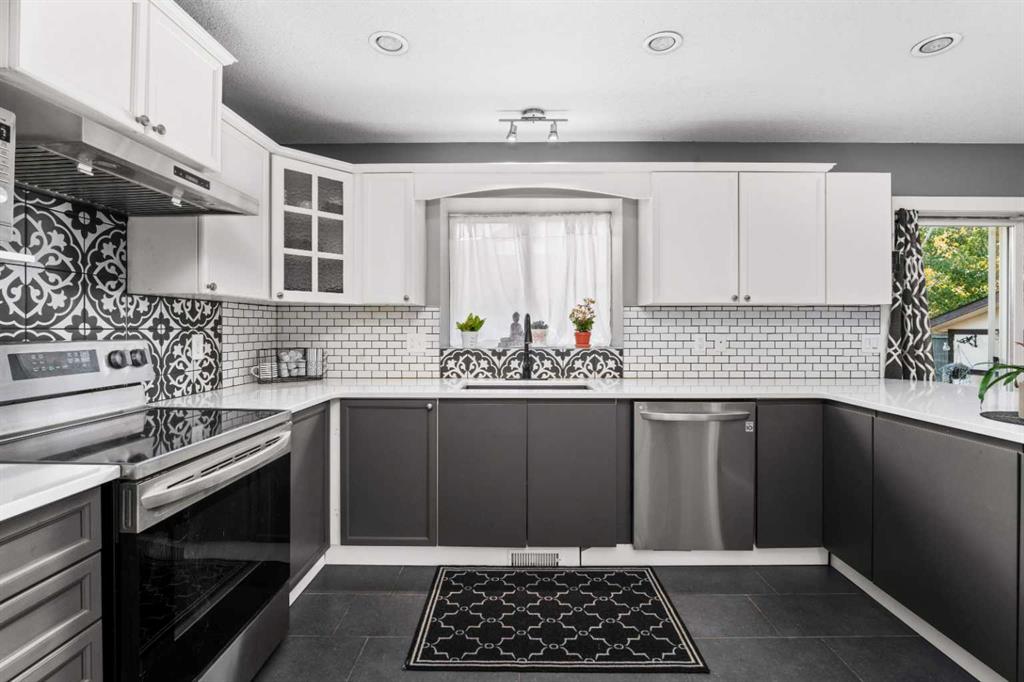2034 Luxstone Boulevard SW, Airdrie || $600,000
Welcome to this well-maintained 5-bedroom, 3.5-bathroom family home located in the heart of Luxstone, one of Airdrie’s most established and family-friendly communities.
The main floor offers a bright, open-concept layout centered around a fully renovated kitchen (2023) featuring updated cabinetry, modern appliances still under warranty, and upgraded flooring that flows seamlessly through the living and dining areas—perfect for everyday living and entertaining alike.
Upstairs, the home truly shines with a spacious primary retreat complete with a walk-in closet and 4-piece ensuite, plus a bonus flex area ideal for a home office, homework zone, or quiet reading space. Additional upper bedrooms provide excellent functionality for growing families.
The fully finished basement expands your living space with two additional bedrooms, a recreation area and laundry, and a full bathroom—offering flexibility for guests, teens, or extended family. Added upgrades include bathroom countertops, roof in 2017, HWT 2023
Step outside to your own “little piece of heaven”—a thoughtfully upgraded backyard featuring new sod, a pergola, fire pit area, and garden shed, creating a private outdoor space ideal for relaxing or hosting friends and family.
Additional highlights include an attached double garage with direct kitchen access, recent mechanical and cosmetic updates, and immediate possession available. Located close to schools, parks, pathways, shopping, and major commuter routes, this home delivers both comfort and convenience.
Move-in ready and exceptionally well cared for—this is a home you can feel confident in from day one.
Listing Brokerage: CIR Realty









