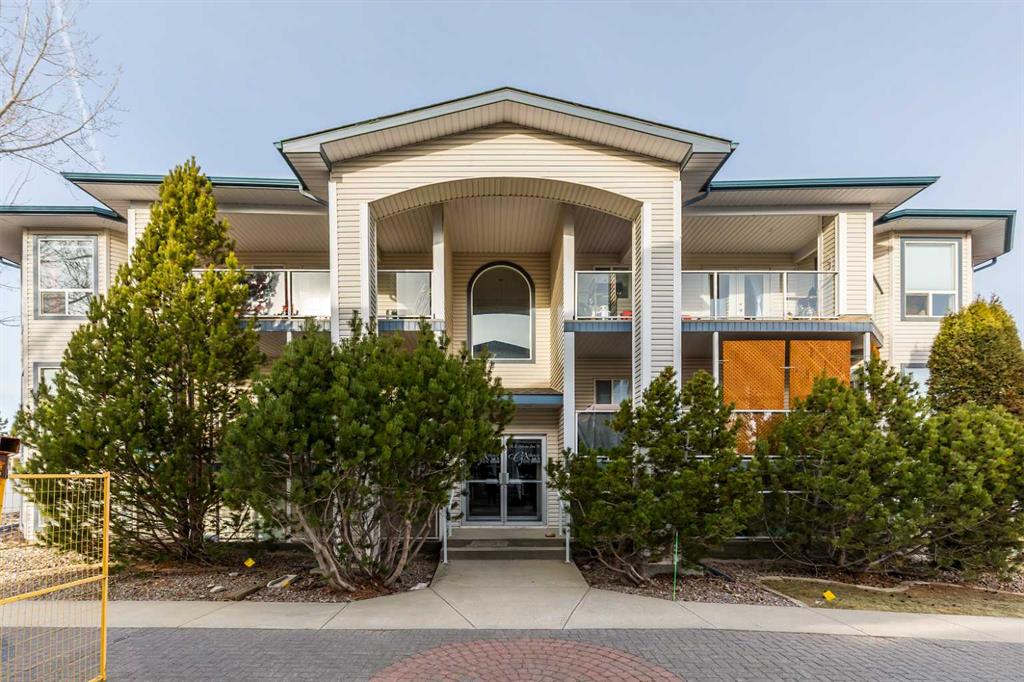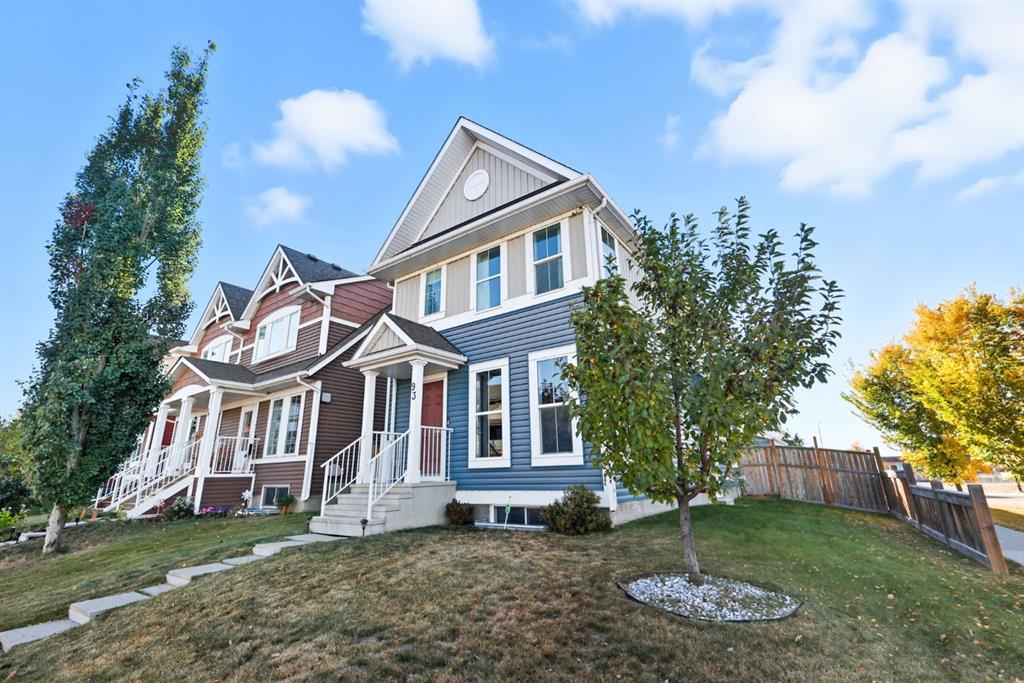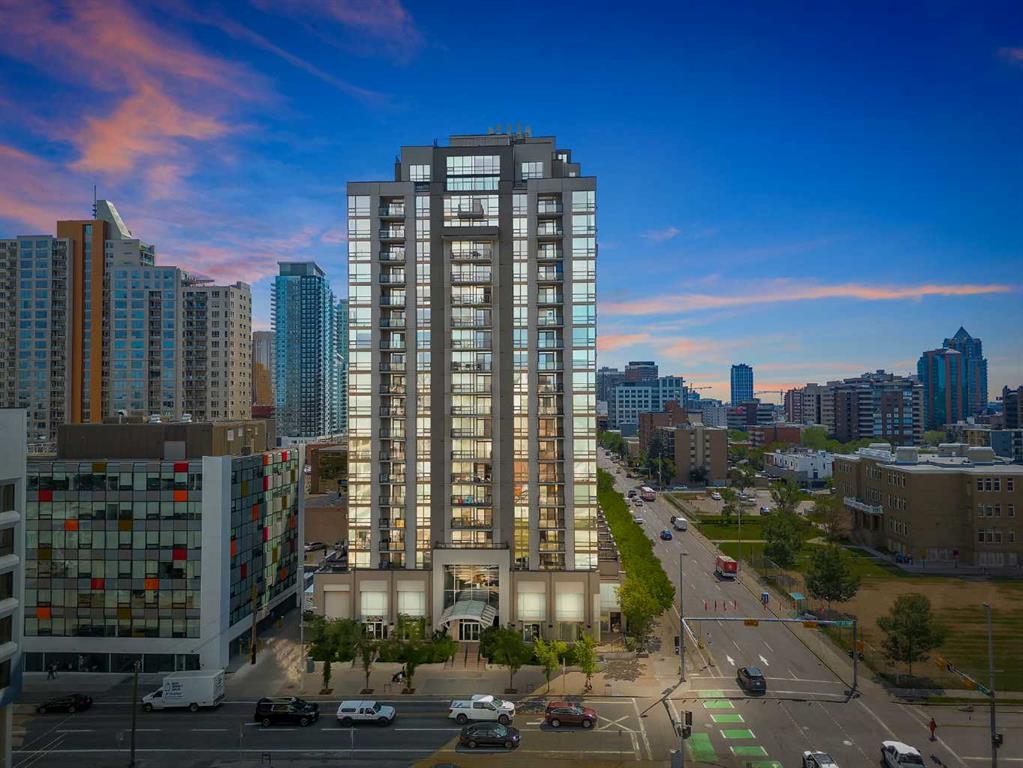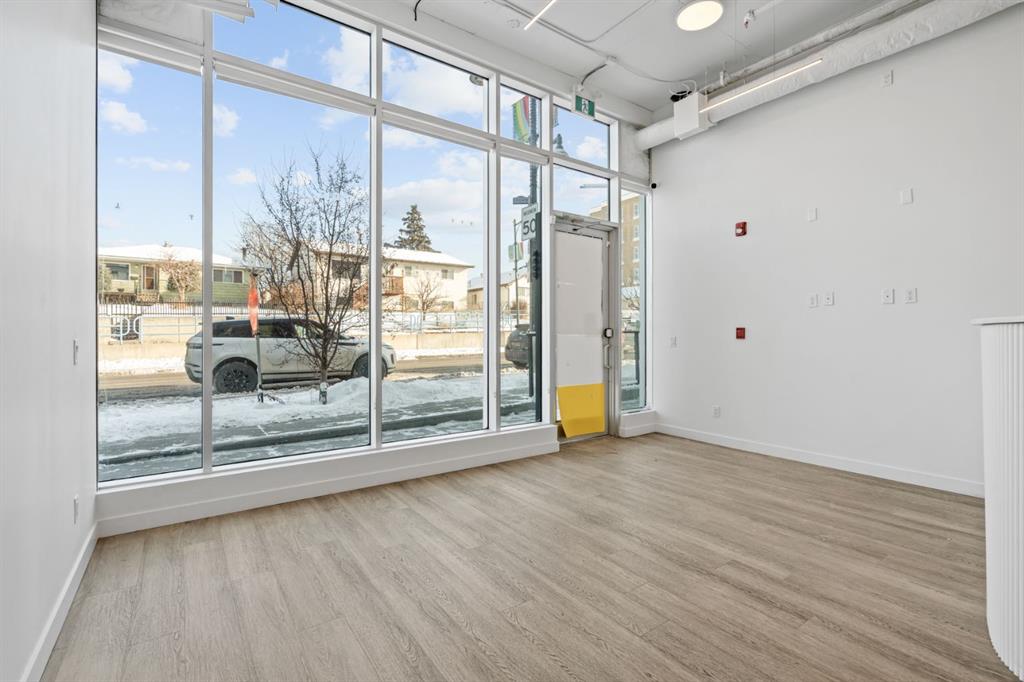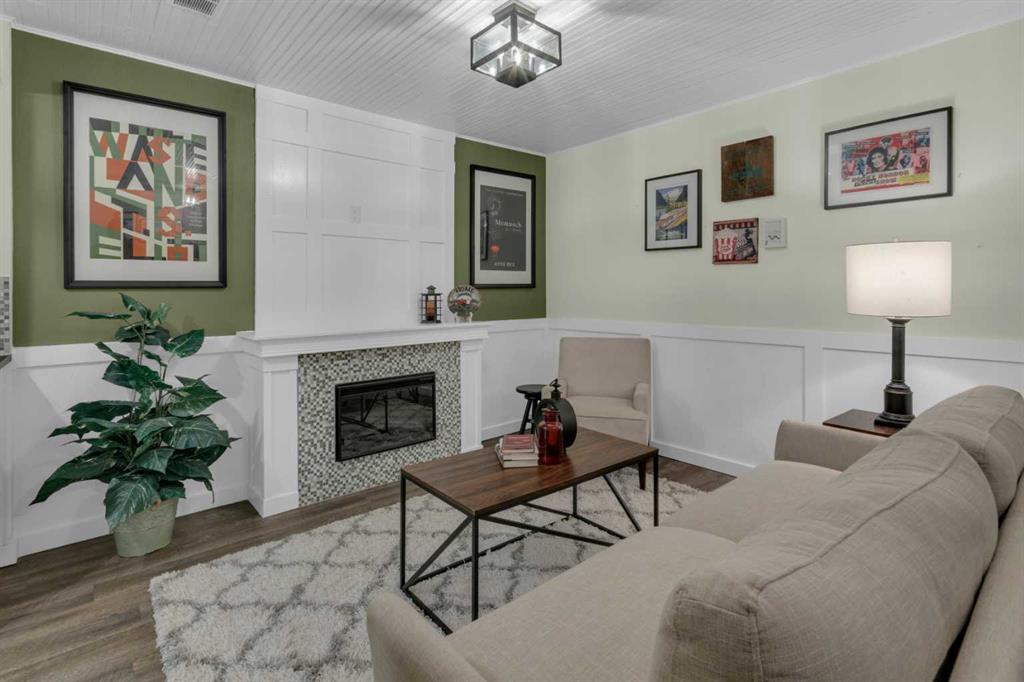605, 620 Luxstone Landing SW, Airdrie || $390,000
Refined, thoughtfully updated, and beautifully presented, this Luxstone END UNIT townhome offers an elevated living experience with every detail carefully considered. Fully decorated and freshly painted throughout. The home showcases HARDWOOD FLOORING on both the main and upstairs, creating a seamless, upscale flow from room to room—where each space makes a statement.
The main living area is anchored by a stylish kitchen featuring NEW white QUARTZ COUNTERTOPS, UPDATED SS APPLIANCES, and a functional open layout that connects effortlessly to the dining and living spaces. Designed for both entertaining and everyday living, this level is completed by a discreet and convenient powder room.
Upstairs, the home truly stands out with a DOUBLE PRIMARY MASTER design, offering two spacious master suites, each complete with its own full ensuite bathrooms 2 LARGE WALK IN CLOSETS. A layout that provides privacy, flexibility, and comfort. UPSTAIRS LAUNDRY enhances the home’s sense of practical luxury, streamlining daily routines.
The fully FINISHED BASEMENT continues the home’s polished feel with NEW LVP flooring, a comfortable family room, and additional space ideal for a home office or fitness area. Loads of Built-in shelving, a SECOND FRIDGE and an additional downstairs shelving unit provide both style and exceptional storage.
Significant exterior updates completed in 2018 include windows, roof, siding, and siding offering long-term peace of mind. AIR CONDITIONING ensures year-round comfort, while the extra-deep single ATTACHED GARAGE—fully insulated, drywalled, and painted—features an included SLATWALL SYSTEM, perfect for organized storage and an elevated garage setup.
Step outside to a BACKYARD THAT CAN BE CLOSED IN (6.5 FT high) and faces expansive green space, offering the unit to be extremely quiet. Direct access to walking and bike paths and a rare sense of openness and tranquility.
Listing Brokerage: eXp Realty









