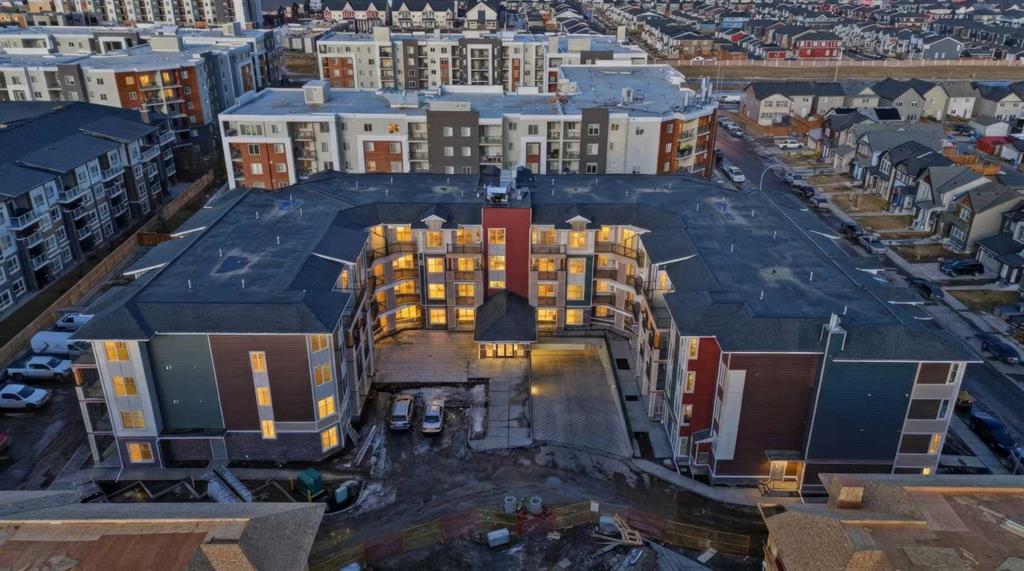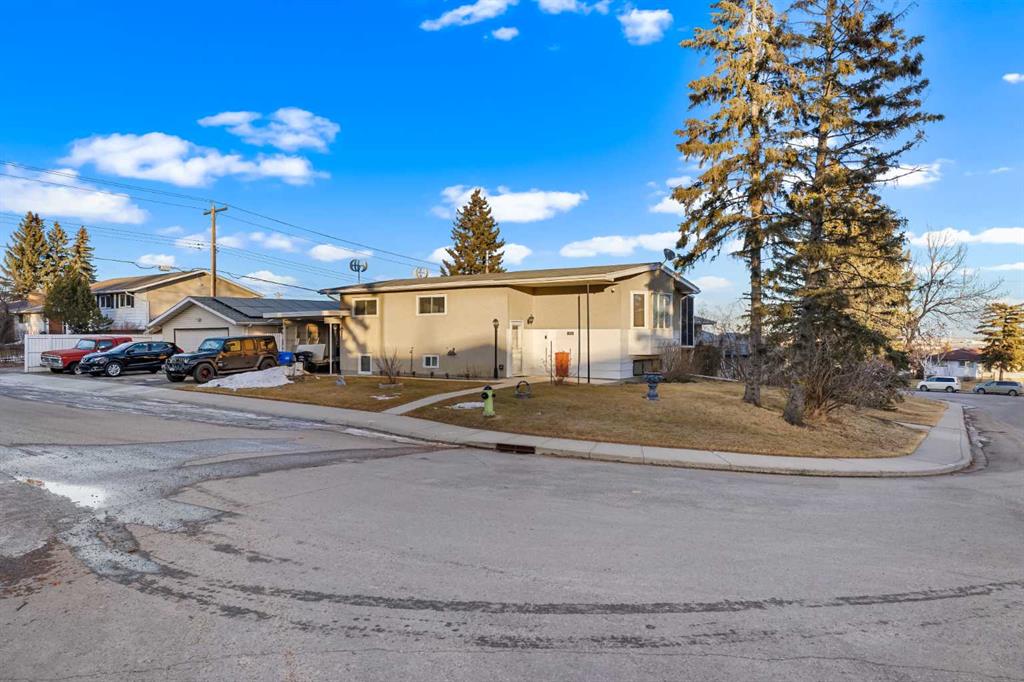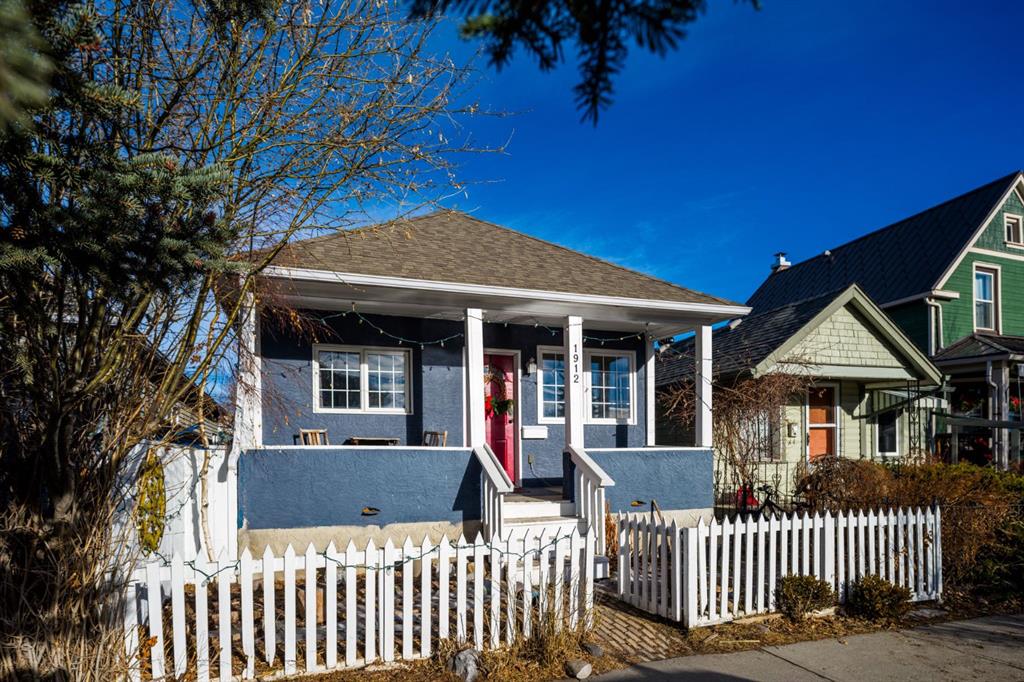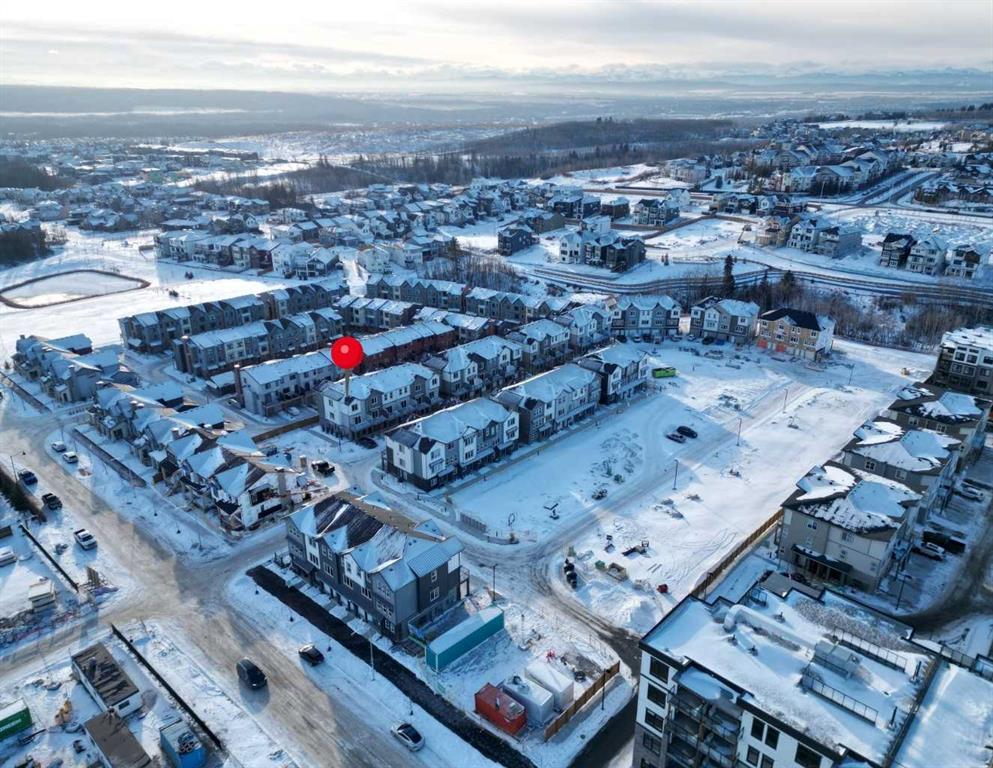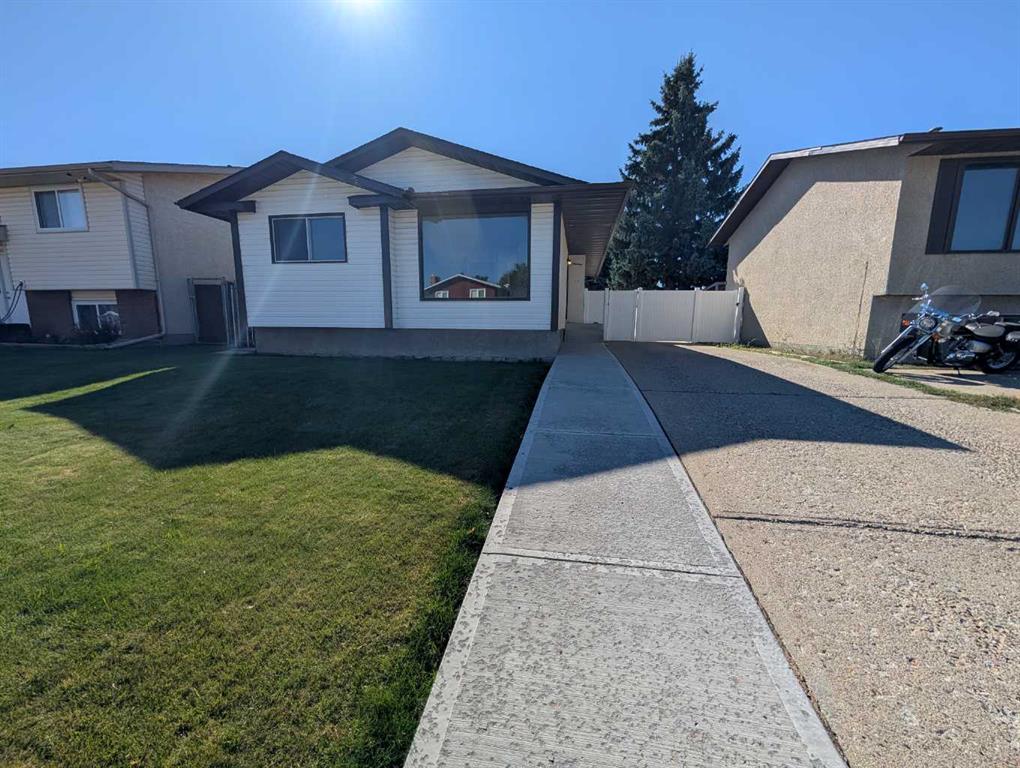19 Rae Crescent SE, Medicine Hat || $399,900
Price Adjustment! $15,000 drop for Quick Sale! Wow Factor Here!! Like new home located in a nice mature Ross Glen crescent. We welcome you to your Fully Renovated Top to bottom \"Everything your eyes see is-Brand New home!\" This Gorgeous 5 bedroom (3+2) +Den, 2 bathroom Bungalow home has over 2000 Gorgeous usable square feet, and has been totally Re-Done on both floors Top to Bottom inside and out! The top floor was Fully Renovated, while the basement was never developed before now, but now has Brand new construction up to todays building codes! (unlike a cosmetic reno). New features include, but not limited to: Brand new windows in all the bedrooms and the Kitchen, fresh paint on every wall as well as all exterior walls, new flooring throughout the Entire house, along with new baseboards, casing and kitchen cabinets, granite countertops and sink and tile backsplash. Updated plumbing throughout the entire house and new electrical in the basement with lots of outlets and internet lines hardwired to the office, desk nook and upstairs living room. New doors throughout the entire interior and both bathrooms completely rebuilt with new toilets, vanities, lights, ceiling fans and shower pan/bathtub with hand-tiled showers! Brand new high-end appliances include large fridge with ice and water, stove, dishwasher, washer, dryer, laundry utility sink as well as all taps, toilets, light fixtures and switches, All of it! Other cool features include -bidets on both toilets, glass washer built in to sink, water tap/coffee pot filler on the coffee bar, main floor laundry chute, temperature sensitive light up sink faucet, wi-fi keypad with fingerprint & keyfob doorlock. Bonus - All work done With the benefit of City Permits, inspected and Approved by Master plumber and electrician allowing for perfect for re-sale value. Walk into an open concept living room and kitchen on main floor, 3 bedrooms, full 4 pc bathroom, and access to your fenced backyard with top quality vinyl fencing and your concrete parking pad as well as alley access. Brand new fully developed basement home to 2 more bedrooms (legal oversized egress widows, professionally widened), Den/office, large 2nd living/family room, and laundry/furnace/storage room. No garage but city confirms a single or small double can be built (buyer to confirm this). Good location close to shopping, schools, parks, trails and all the things! Book your showing Asap as we are sure this one will sell Fast! (One of the owners has a vested interest and is a licensed REALTOR® in province of Alberta). Come check it out! Open house this Saturday Feb 7, 1-3pm
Listing Brokerage: RE/MAX MEDALTA REAL ESTATE









