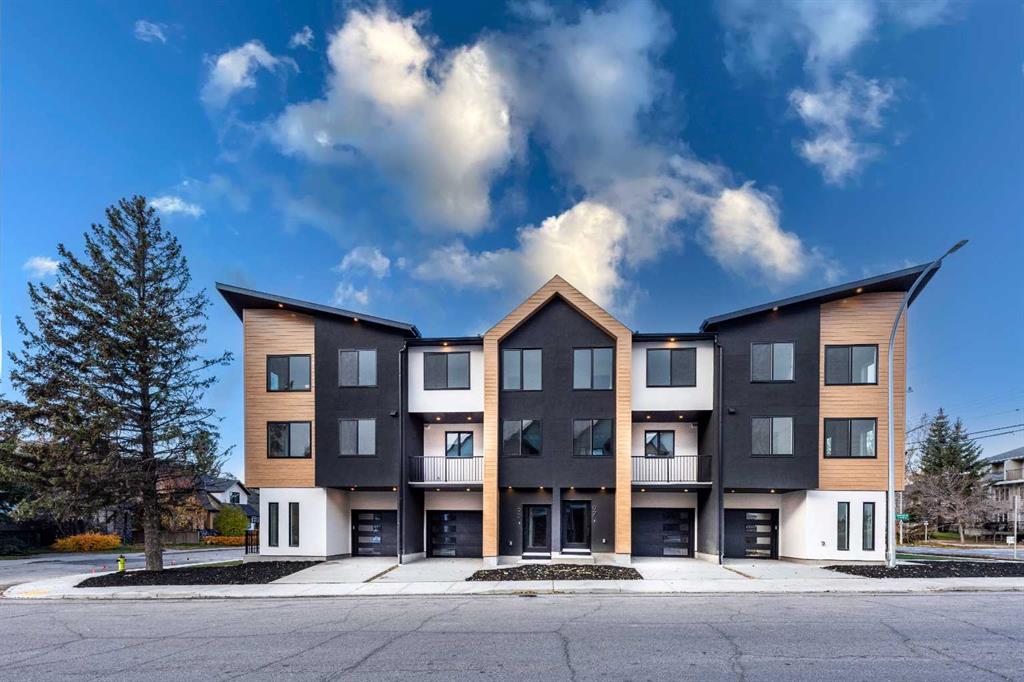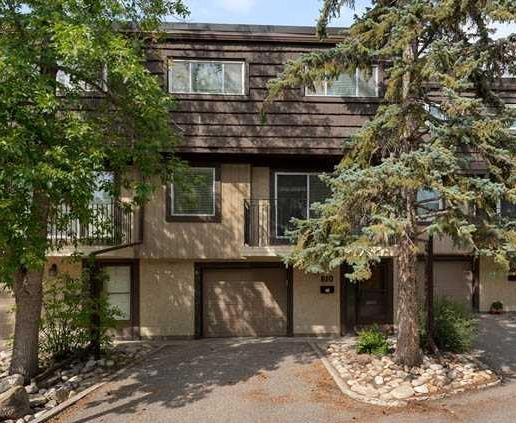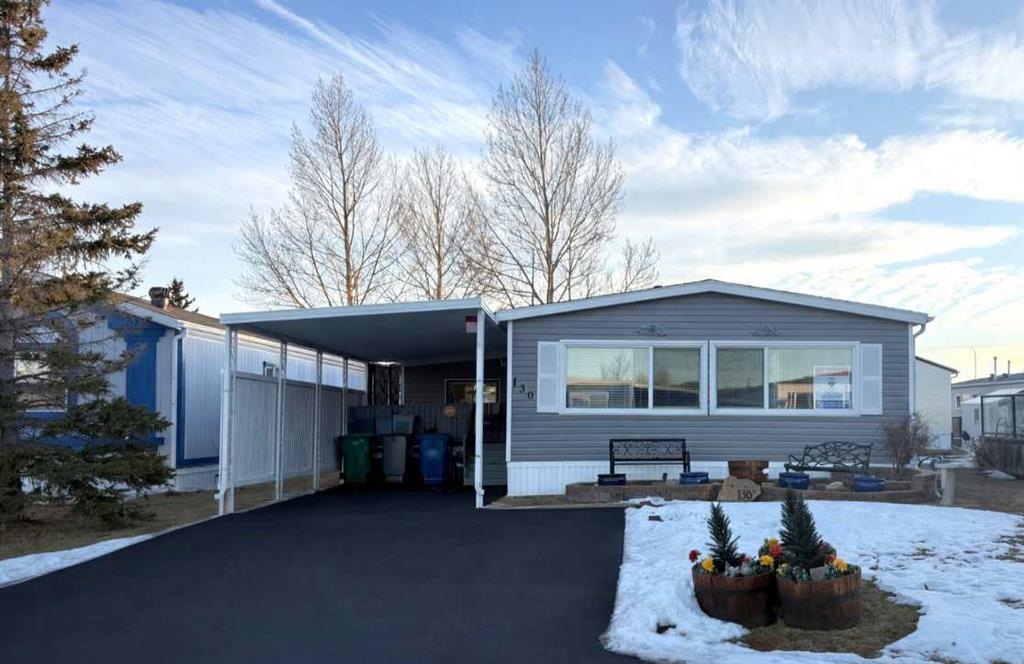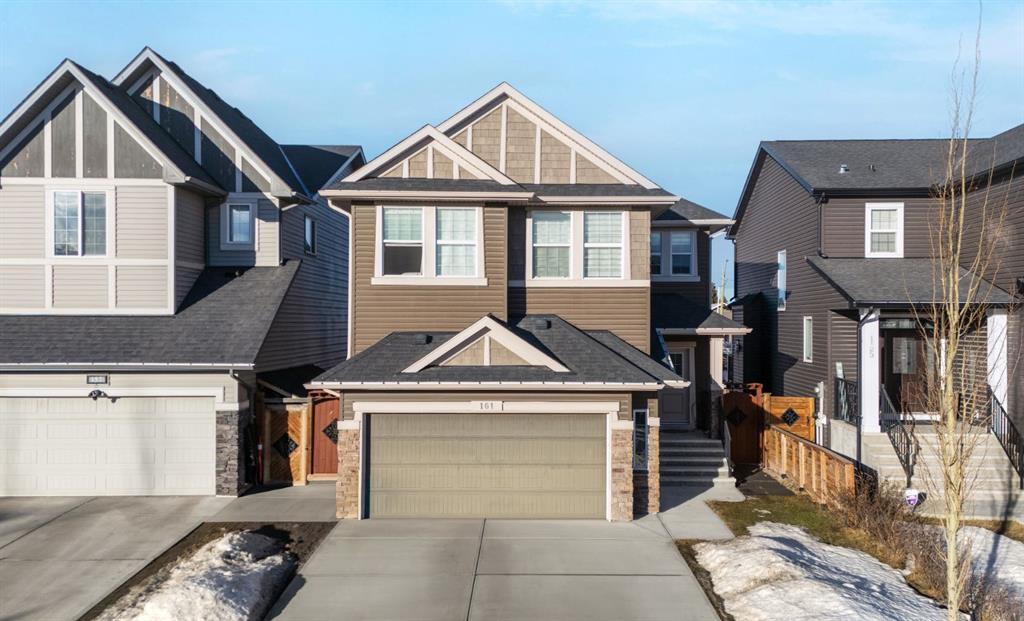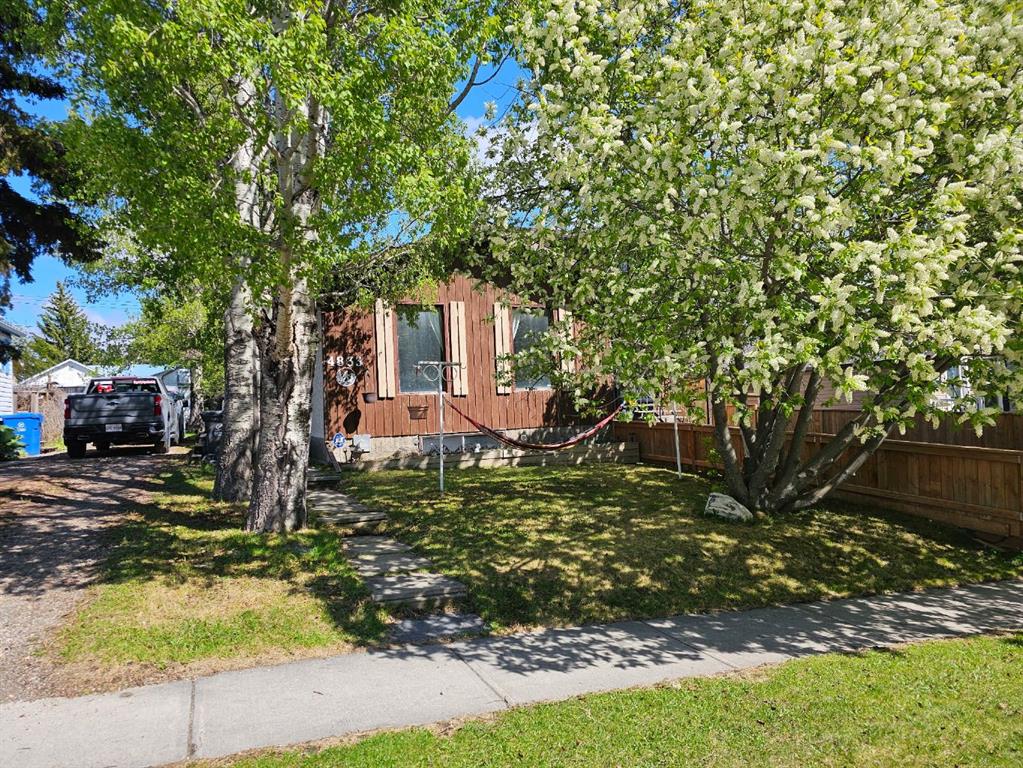97 23 Street NW, Calgary || $799,900
READY TO MOVE IN, BRAND NEW. The Opal on Westmount – Redefining luxury living in West Hillhurst. A modern contemporary 3-story row home just steps from shops and cafés, the Bow River pathway, and the vibrant amenities of Kensington. Designed for those who value elegance, functionality, and convenience, The Opal on Westmount offers a lifestyle that’s deeply connected to nature and city life, all within walking distance to great schools, churches, and outdoor recreational spaces. Situated on the corner of 23 Street and Kensington Road, this home offers unmatched convenience with quick access to downtown, Memorial Drive, and Crowchild Trail. Spanning 1,746 square feet of living space, this townhome is meticulously designed to accommodate active and professional lifestyles. The entry level features a versatile flex room with access to the garage and backyard storage; ideal for a home gym or storing bicycles, skies, and sporting equipment. The main floor has an open-concept layout, starting with a beautiful open living room that features an electric fireplace and wood slate acoustic feature wall. Beside that is a luxurious powder room draped in wallpaper. The gourmet kitchen is designed for entertaining with an unobstructed 9 ft island that can easily seat 4, shaker-style cabinets, a custom wood-slate hood fan, upgraded kitchen aid appliances, a gas range, double sized pantry, and an east facing sink that looks out the window towards the city skyline. Lastly, the main floor features a spacious dining area leading to a private 70 sq ft balcony that has a gas line perfect for a BBQ set up. The top floor is designed for comfort. The primary bedroom has a vaulted ceiling and features the custom wood slate panelling that is used throughout the home. A walk-in closet is hidden behind a pocket door, while the 4-piece ensuite boasts a standing shower and double sinks on an 7 ft vanity, with custom double mirrors on a upgraded wallpaper. Two additional well-sized bedrooms, a 4-piece main bathroom, and a convenient top-floor laundry complete the space. Throughout the home, contemporary finishes and premium materials add a touch of understated elegance. Sustainability meets convenience as the home is fully roughed-in for solar panelling and electrical vehicle charging, providing future-forward solutions for today’s homeowners. Outside, the low-maintenance landscaping is practical as it is beautiful. Move in ready! Book your private showing today.
Listing Brokerage: RE/MAX First









