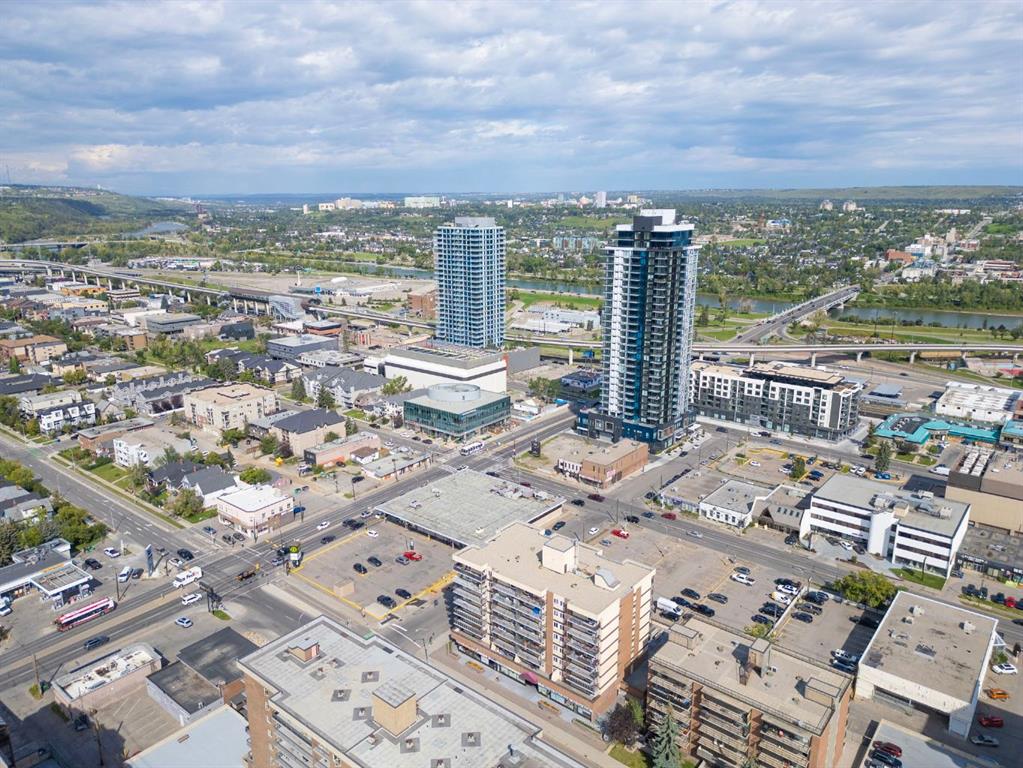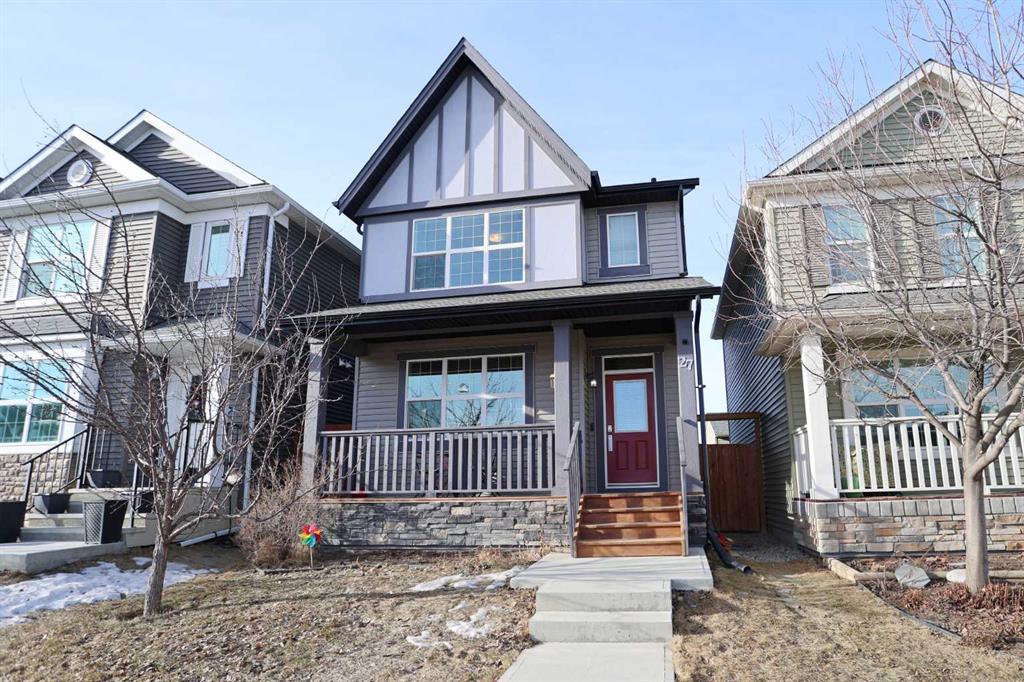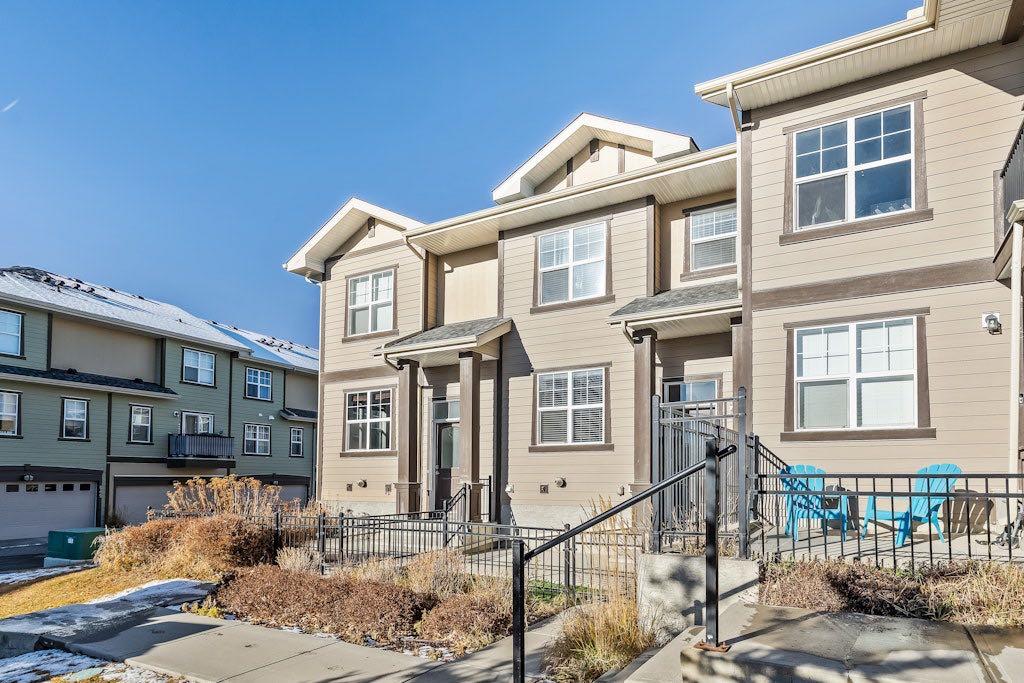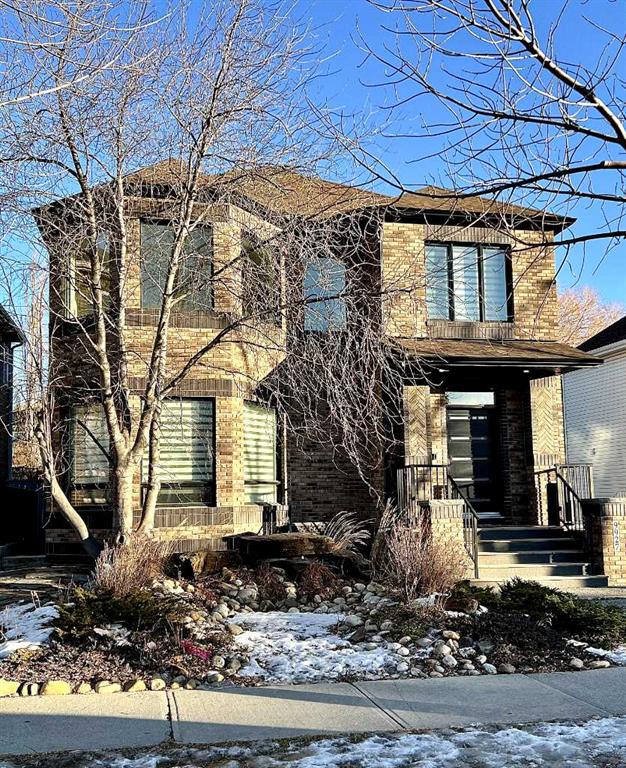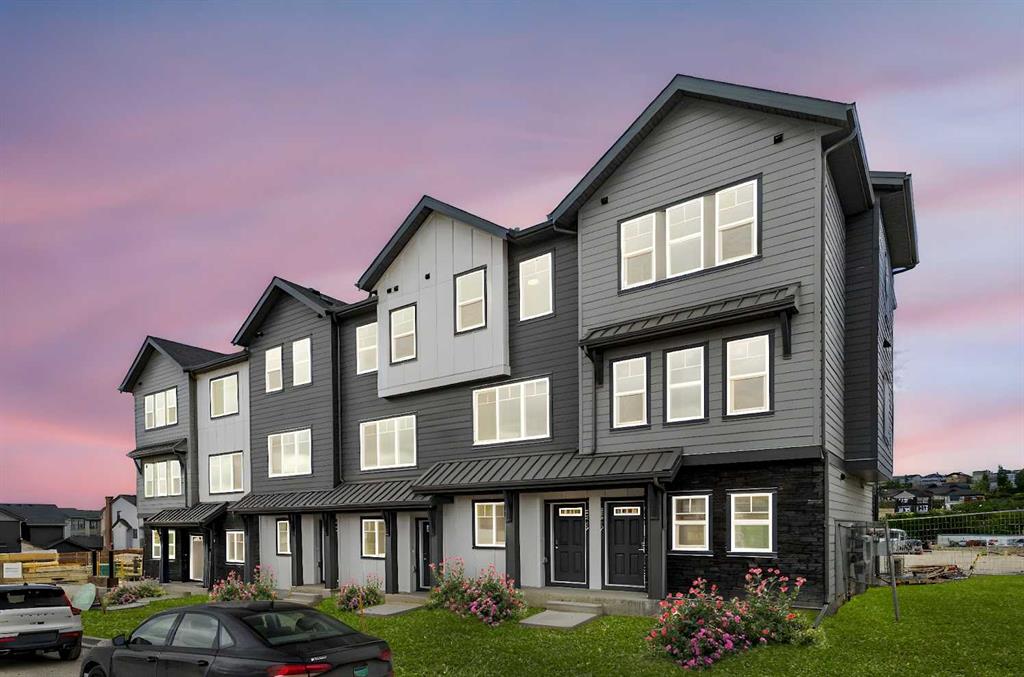9927 Scurfield Drive NW, Calgary || $849,900
Welcome to 9927 Scurfield Drive NW! This meticulously crafted 2 story, three-bedroom residence blends architectural charm with curated luxury, offering refined comfort throughout. Ideally positioned in a highly accessible neighborhood, this property delivers an elevated lifestyle defined by convenience, sophistication, and modern function. Includes a large legal basement suite. Numerous upgrades include beautiful built-in storage throughout for seamless organization, wired-for-sound system, primarily solid-core doors, soundproofing between basement and main floors for quiet private living, roughed in central vacuum system, illuminated granite backsplash paired with quartz countertops, light-filled open living spaces highlighted by architecturally detailed ceilings, Keyless entry, roughed in wiring for future solar panels, 6-ft stand-alone soaker tub as the centerpiece of the spa-like ensuite, the gourmet kitchen is thoughtfully designed with high-end appliances and elegant finishes—perfect for both everyday living and entertaining, Bosch speed oven, gas line behind the stove adds flexibility, separate electrical panels for basement and upper floor, separate furnaces, two 50 gallon hot water tanks, in-floor heated tile in master ensuite, central air conditioning for main house and many more. The basement has a large Legal Suite separate entrance, fireplace adding warmth and luxury, one large bedroom and a large bathroom. A beautifully appointed exterior complements the home’s elevated interior. Double detached garage is insulated. Perennial gardens surrounded by mature trees, zero-scaped front and backyard with outdoor fire pit for low-maintenance living. Superior Location & Connectivity, Luxury living with unmatched accessibility which includes a short walk to c-train station, close to major transit routes, two nearby neighborhood schools, quick access to Stoney Trail and Crowchild Trail. A rare opportunity to own a beautifully upgraded home with a fully legal suite, modern systems, and exceptional accessibility in one of the city’s most connected and desirable neighborhoods.
Listing Brokerage: Royal LePage Mission Real Estate









