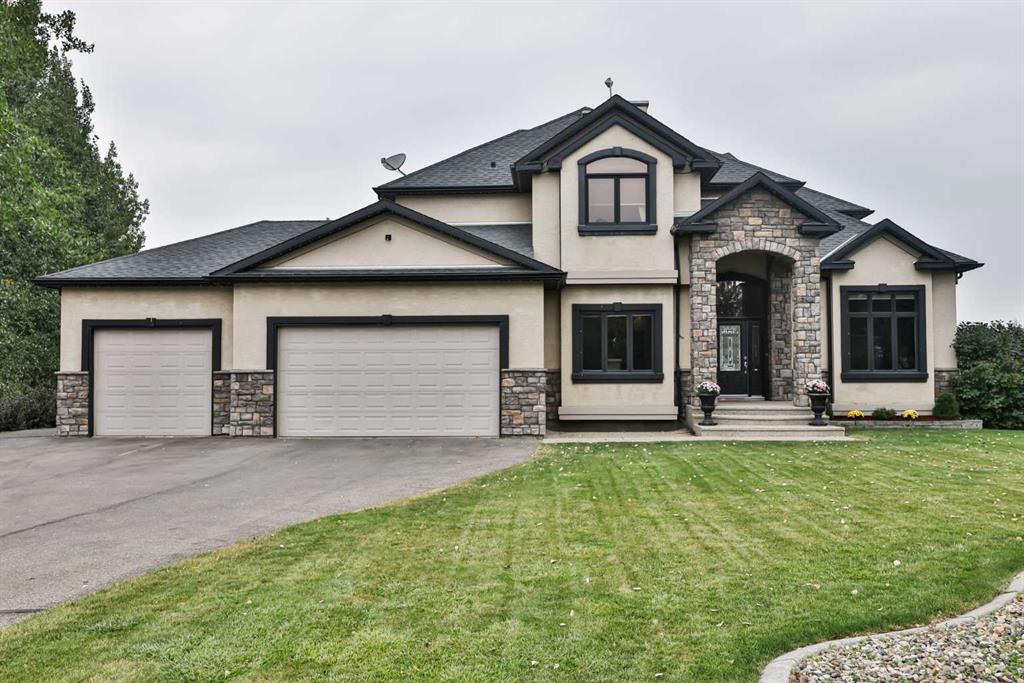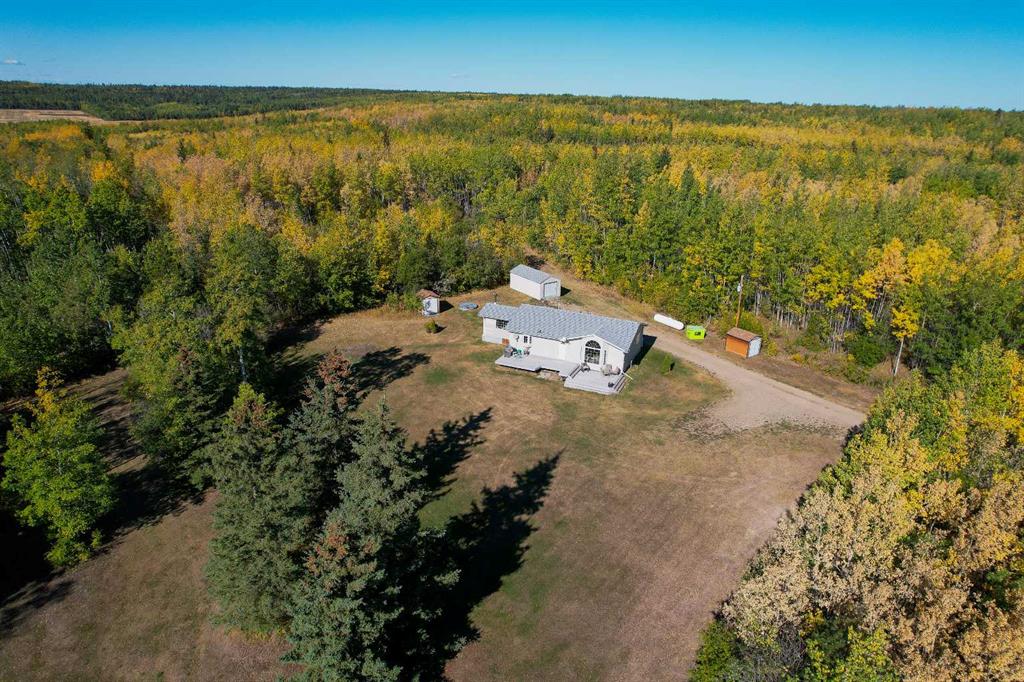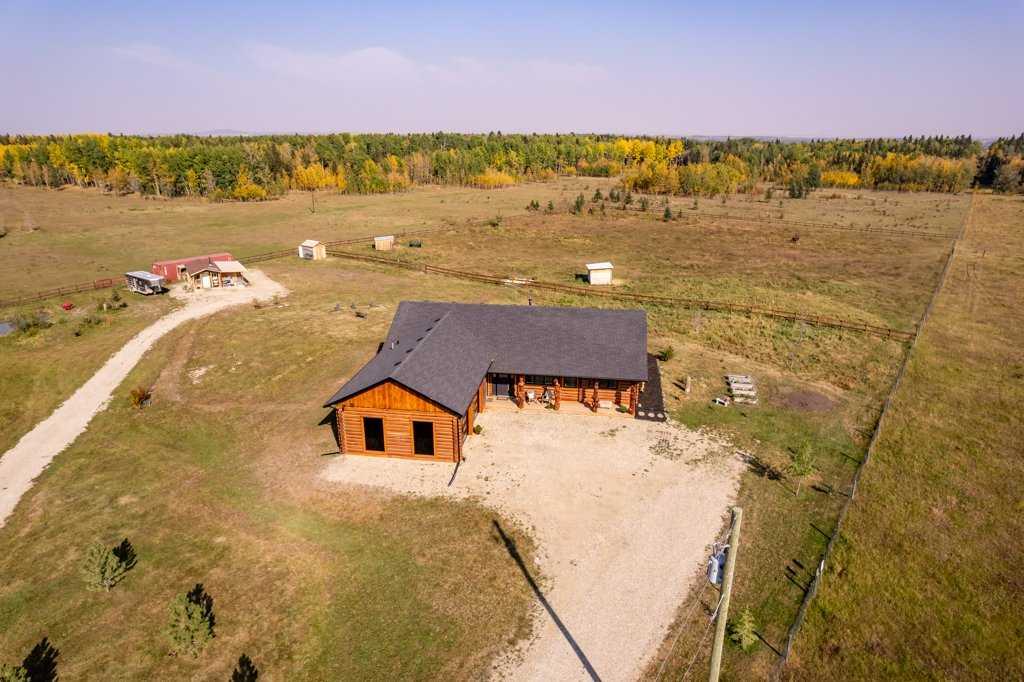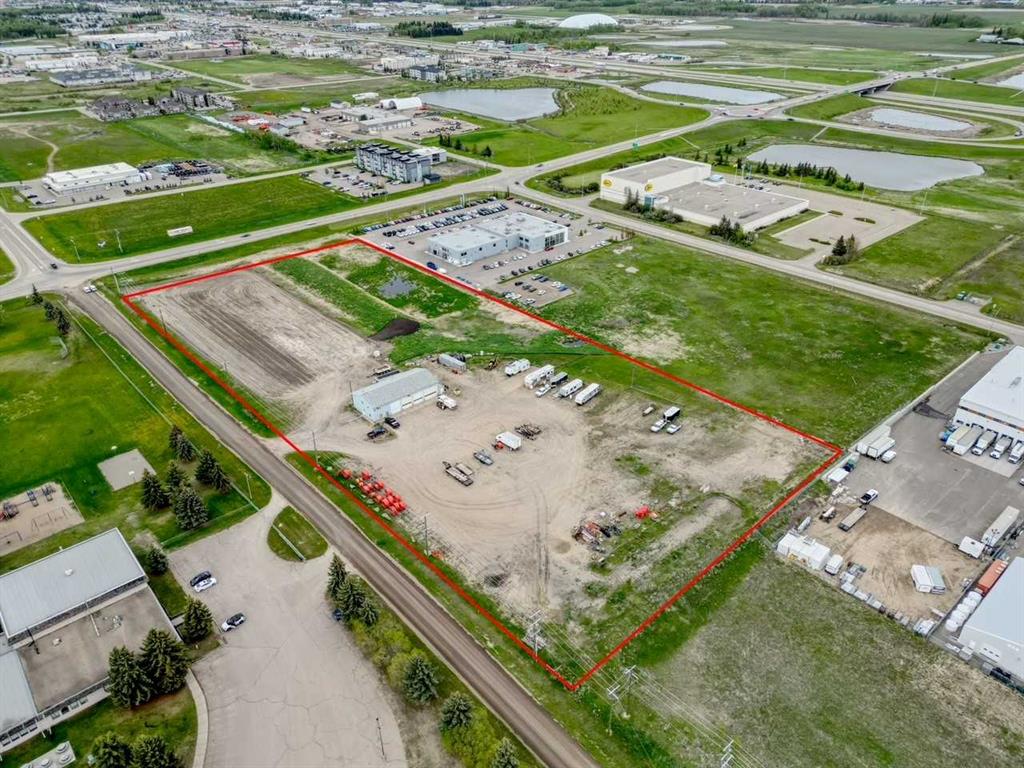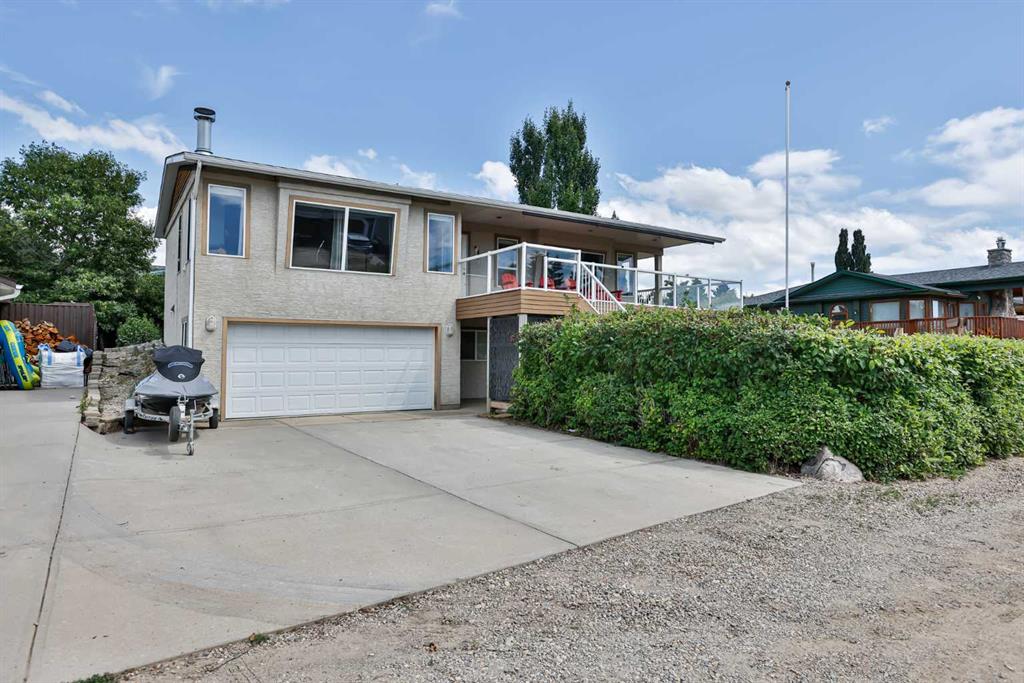104 Buenavista Bay , Rural Lethbridge County || $1,590,000
Welcome to your private country retreat just minutes from the city! This beautifully updated, fully finished home offers nearly 2,841 sq. ft. above grade plus an additional 1,531 sq. ft. in the bright walkout basement — almost 4,372 sq. ft. of developed space on 1.17 acres in a peaceful cul-de-sac.
Step inside to a soaring front entry and a formal dining room with warm hardwood floors flowing into a spacious great room featuring a cozy gas fireplace and custom built-ins. Just off this gathering space, a rear patio with retractable awning and natural gas hook-up creates an ideal BBQ and outdoor dining area.
The gourmet kitchen is designed for everyday life and entertaining — enjoy morning coffee in the sunny breakfast nook, prep dinner at the oversized butcher-block island, and keep organized with a built-in desk and generous walk-in pantry. Freshly refinished cream cabinetry adds timeless appeal.
A dedicated home office with high ceilings and custom built-ins is perfectly positioned near the front entry. The main-floor laundry room offers abundant storage and a sink, while the mudroom connects seamlessly to the oversized, heated triple garage — a practical setup for busy families.
Upstairs, the primary suite is a true retreat with a tray ceiling, expansive custom walk-in closet, and spa-inspired ensuite featuring a soaker tub and multi-jet tile shower. A maple spindle railing hallway separates the primary from three additional bedrooms. The main bath offers dual sinks and a separate shower/toilet area for easy shared use.
The walkout basement was made for entertaining — bright with natural light and anchored by a freshly renovated wet bar with sleek wood countertops, stunning cabinetry, and high-end appliances (dishwasher, ice maker, wine & beverage fridges included). A beautiful feature wall with built-ins and custom rockwork creates the perfect game-day space. Three versatile rooms provide endless options: home gym, guest suite, or music room. A newly updated bathroom with tiled shower and floating vanity adds style and convenience.
Step outside to your own backyard oasis: a heated inground saltwater pool for April–October swims, a six-person hot tub with built-in audio, and an 800 sq. ft. composite deck with outdoor fireplace for cozy prairie nights. In winter, the adjacent pond transforms into your private skating rink.
Extras include in-floor heating on every level, full-property irrigation (even planters), and built-in audio indoors and out. The pool area is fully fenced, and Gemstone lighting sets the perfect evening glow.
Located in Vista Meadows, you’ll enjoy in-town services — including septic and water treatment — with an out-of-town feel. School bus pickup is right at your door, and city amenities like restaurants, coffee shops, and greenhouses are just minutes away. Best of all, this home is move-in ready so you can start enjoying it from day one.
Listing Brokerage: RE/MAX REAL ESTATE - LETHBRIDGE









