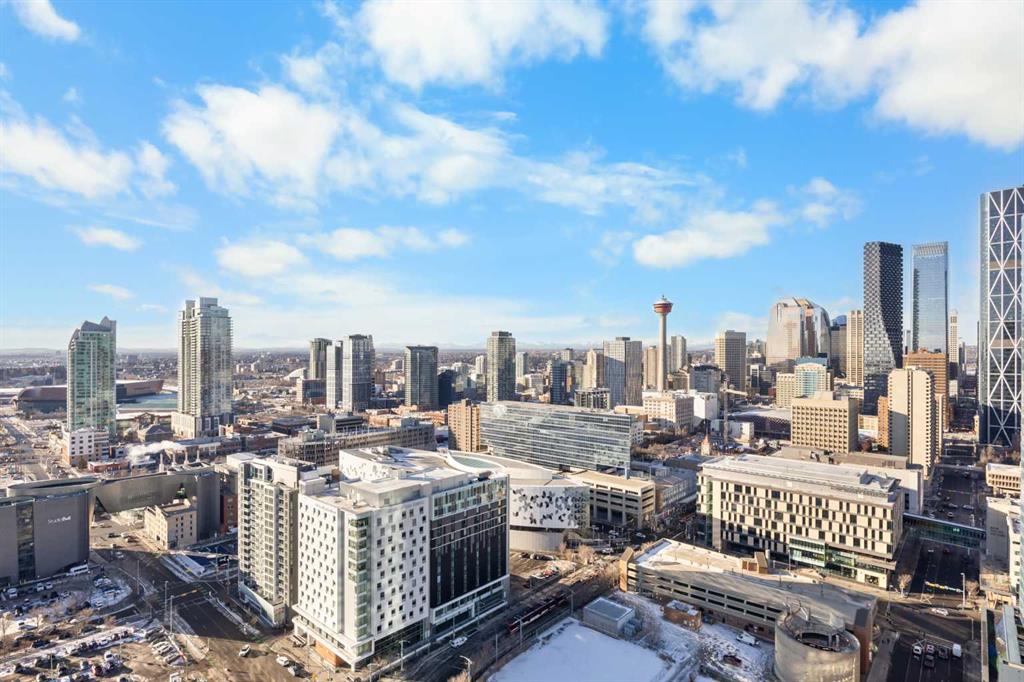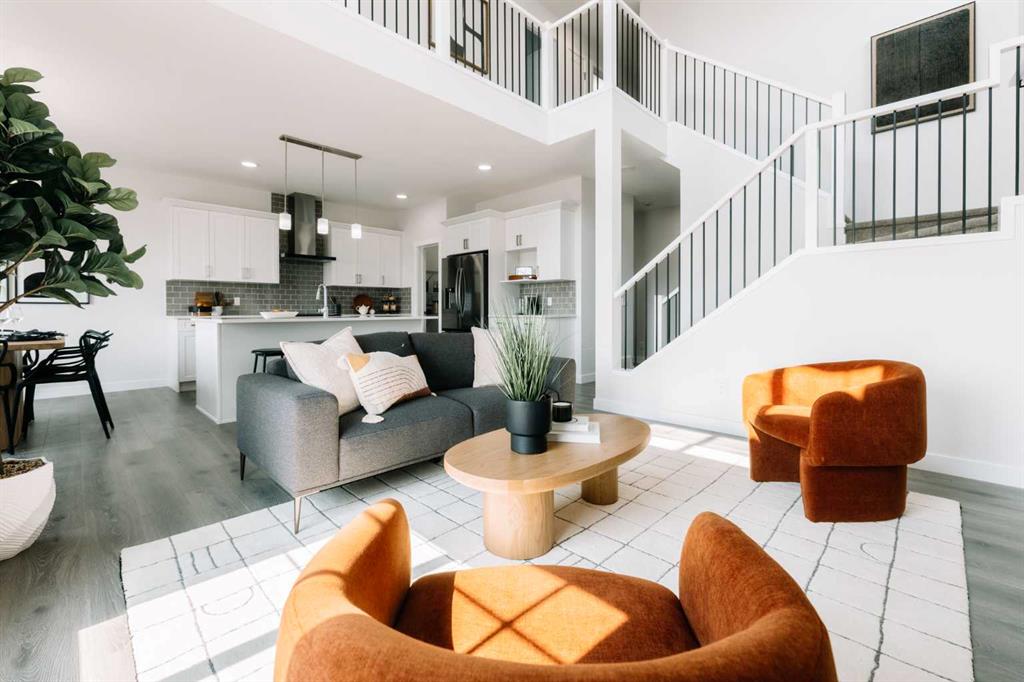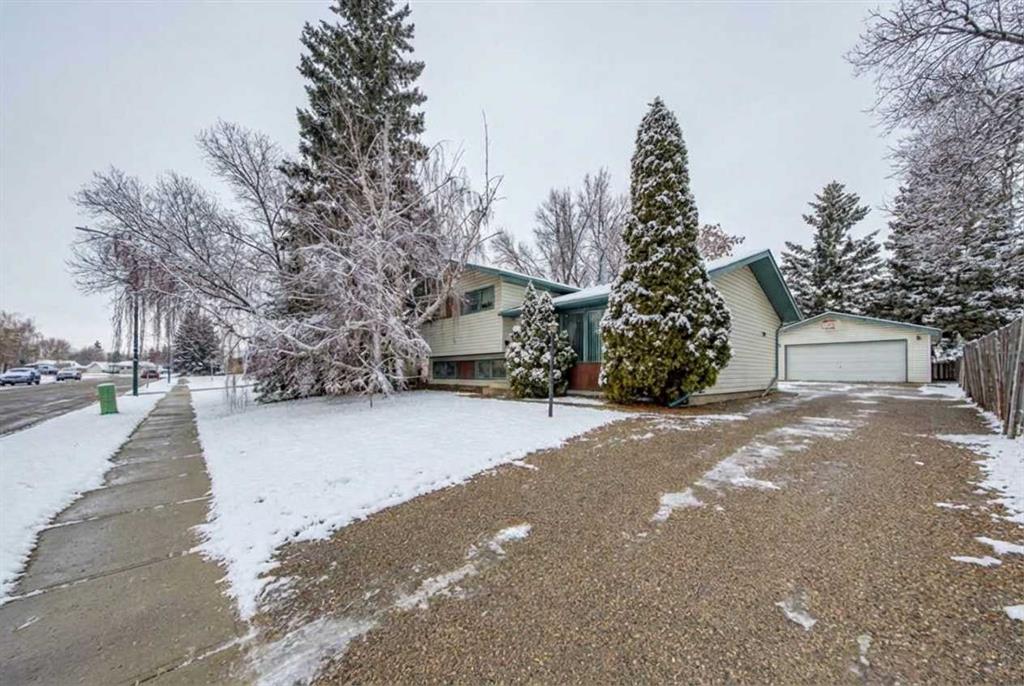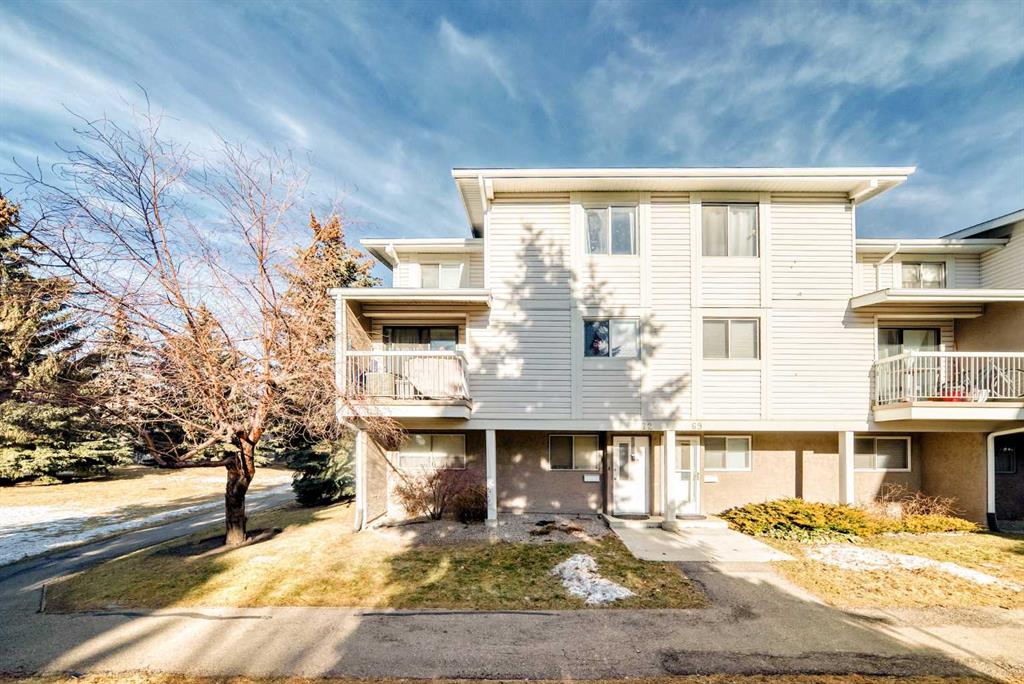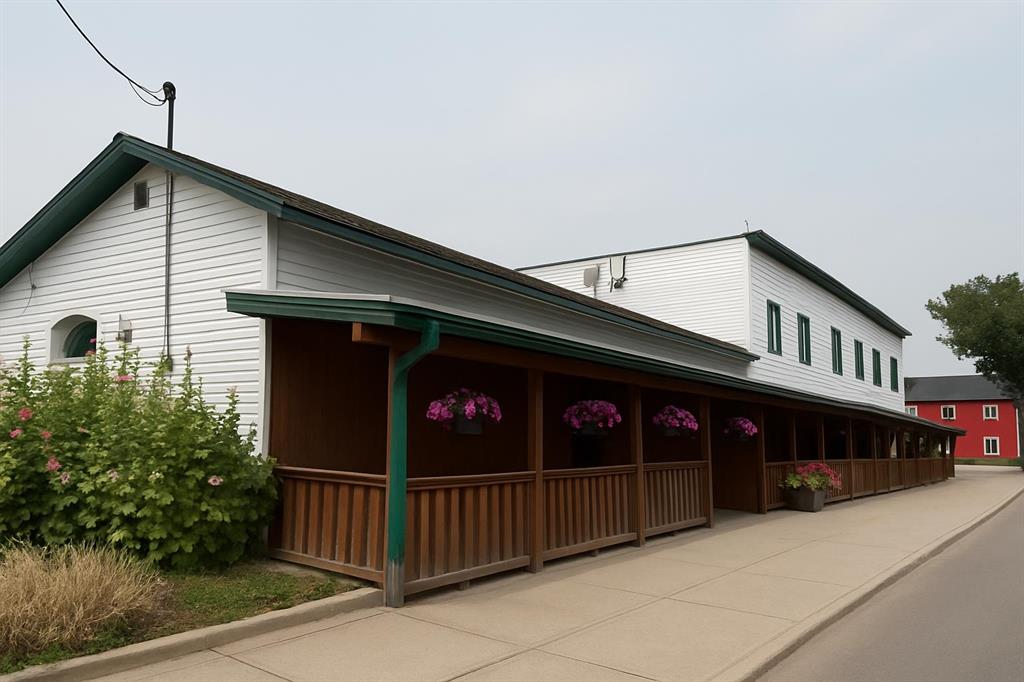3203, 510 6 Avenue SE, Calgary || $475,000
WOW! Perched on the TOP floor, this stunning 1 Bedroom + Den condo offers unobstructed south-facing views of the Calgary Tower, downtown skyline, and Bow River—a truly breathtaking urban panorama. Step inside to luxury vinyl plank flooring throughout and a functional Den immediately on your left, ideal for a home office or study space, before the layout opens into a bright open-concept Living, Dining, and Kitchen area.
The well-appointed Kitchen features granite countertops, a peninsula with eating bar, and JennAir stainless steel appliances, including a 4-burner gas stove with grill and griddle and microwave, making it both stylish and practical for everyday living and entertaining. The space flows seamlessly into the Dining area and Living Room, where floor-to-ceiling window panels flood the unit with natural light and lead to a generously sized south-facing Balcony with gas hookup—the perfect spot to enjoy sweeping city views day or night.
The Primary Bedroom is well sized and also enjoys the same stunning south-facing views through its full-height windows, with a patio door providing direct access to the balcony—creating the perfect backdrop to unwind and enjoy iconic downtown and Calgary Tower views. A 4-piece Bathroom features granite countertops, and in-suite laundry is thoughtfully located near the bedroom for added functionality. This condo includes 2 underground parking stalls conveniently located near the elevator, both being end stalls for extra space and easy access, as well as 1 storage locker for added convenience.
Residents enjoy access to premium building amenities, including a fitness centre, party room with kitchen, sauna, steam room, outdoor patio with BBQ area, and fire pit, along with concierge service in the front lobby for added security and package handling. Located within walking distance to Superstore, Riverwalk along the Bow River, Riverfront Pathways, Prince’s Island Park, YMCA, C-Train, shopping, and an array of dining options, this home delivers elevated downtown living at its finest.
Listing Brokerage: Jessica Chan Real Estate & Management Inc.









