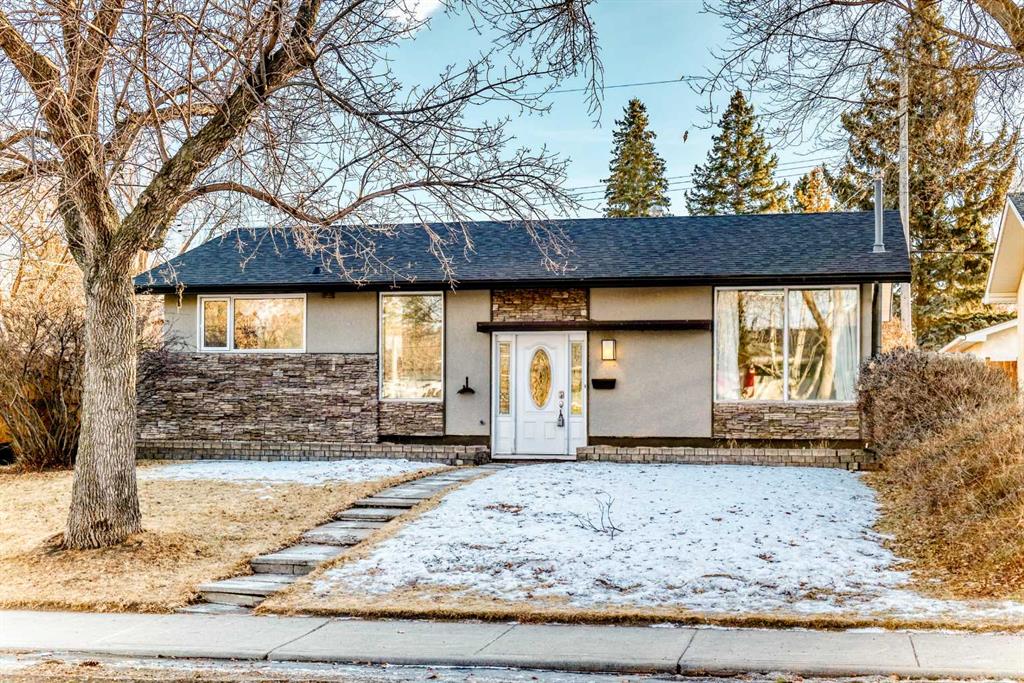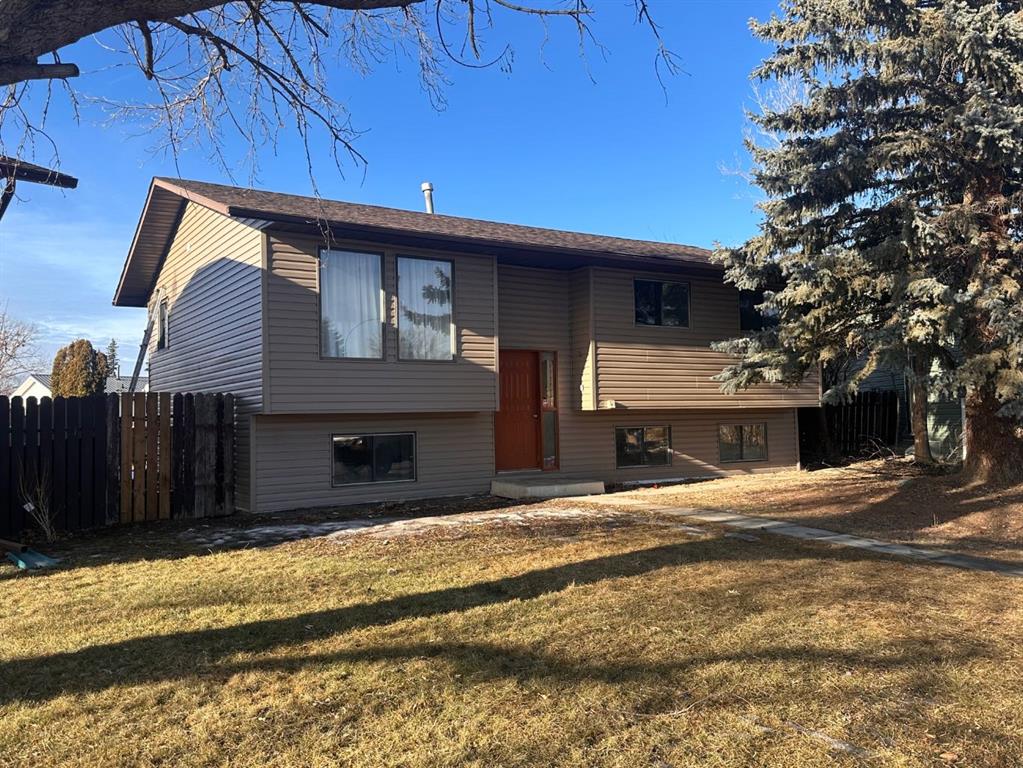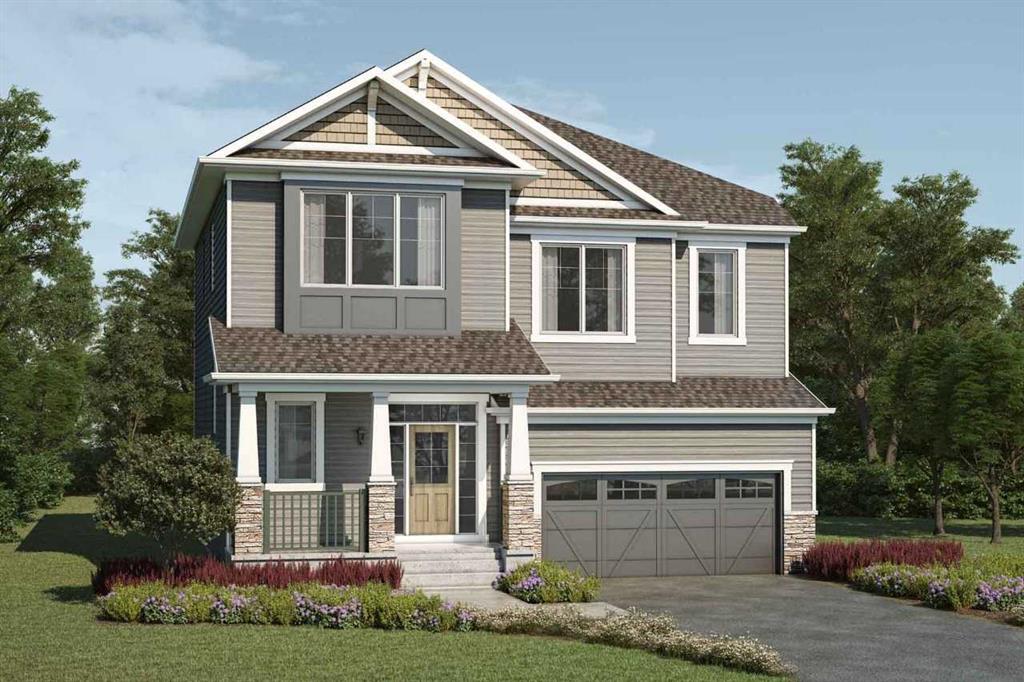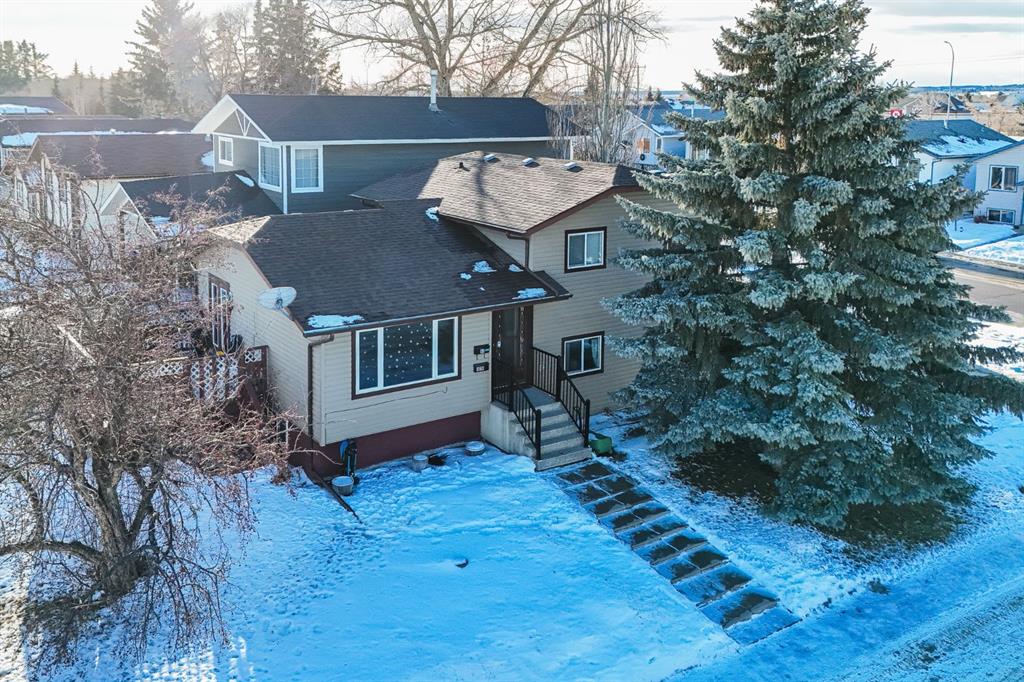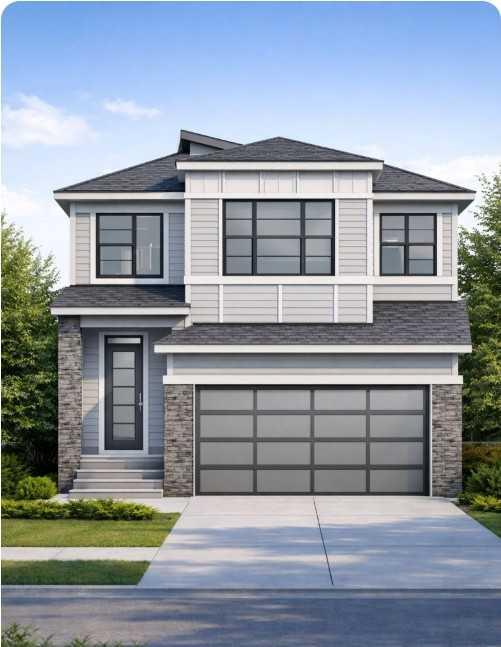50 Patterson Rise SW, Calgary || $1,399,900
Welcome to a rare opportunity to own a brand-new, custom-crafted home in the highly sought-after community of Patterson. This stunning residence offers over 3,200 square feet of fully developed living space, thoughtfully designed to deliver luxury, comfort, and timeless craftsmanship throughout. From the moment you enter, the open-to-above foyer sets an impressive tone, leading into an expansive open-concept main floor created for both everyday living and effortless entertaining. The spacious family room is anchored by a gas fireplace and flows seamlessly into the chef-inspired kitchen, featuring a 36” gas range, panel-ready refrigerator/freezer and dishwasher, and a built-in microwave discreetly tucked into the walk-in pantry. The pantry also offers space for a convenient coffee or tea station, perfect for your morning routine. A generous dining nook opens onto a 15’ x 10’ rear deck—ideal for hosting or enjoying peaceful views. A dedicated tech centre completes the main level.
Upstairs, the layout is perfectly suited for growing families, offering three exceptionally spacious bedrooms, each with its own walk-in closet and private ensuite. The luxurious primary retreat showcases vaulted ceilings, a spa-like ensuite with soaker tub and walk-in shower, and an impressive walk-in closet complete with custom built-ins and a centre island. A large laundry room with counter space and sink, along with a generous linen room that can double as additional storage, adds everyday convenience. An open-to-below lounge area fills the upper level with natural light, creating a cozy space to relax with a book or unwind.
The fully developed walkout basement provides outstanding additional living space, featuring a large sitting area, games room with wet bar, full bathroom, ample storage, and a bright fourth bedroom—ideal for guests, teens, or a home office. Full-size windows and direct access to the backyard enhance the open and inviting feel of this level.
Additional highlights include an oversized 20’ x 24’ double garage, premium exterior finishes with Hardie siding and cultured stone, engineered flooring systems, and a layout designed to maximize flow and natural light throughout the home. Perfectly positioned on a quiet street in the heart of Patterson, this exceptional property offers a rare chance to enjoy brand-new construction in one of Calgary’s most desirable communities. Blending thoughtful design, superior craftsmanship, and an unbeatable location, this home is truly where your dream lifestyle begins. Act fast and you can still customized the selections! Call to book your Private showing today!
Listing Brokerage: eXp Realty









