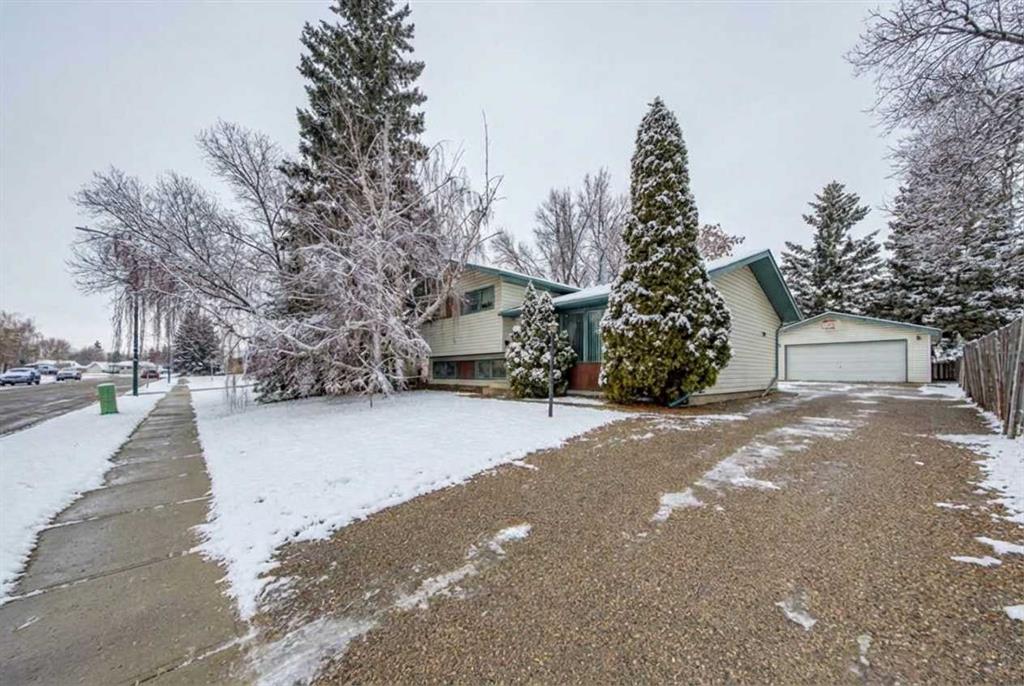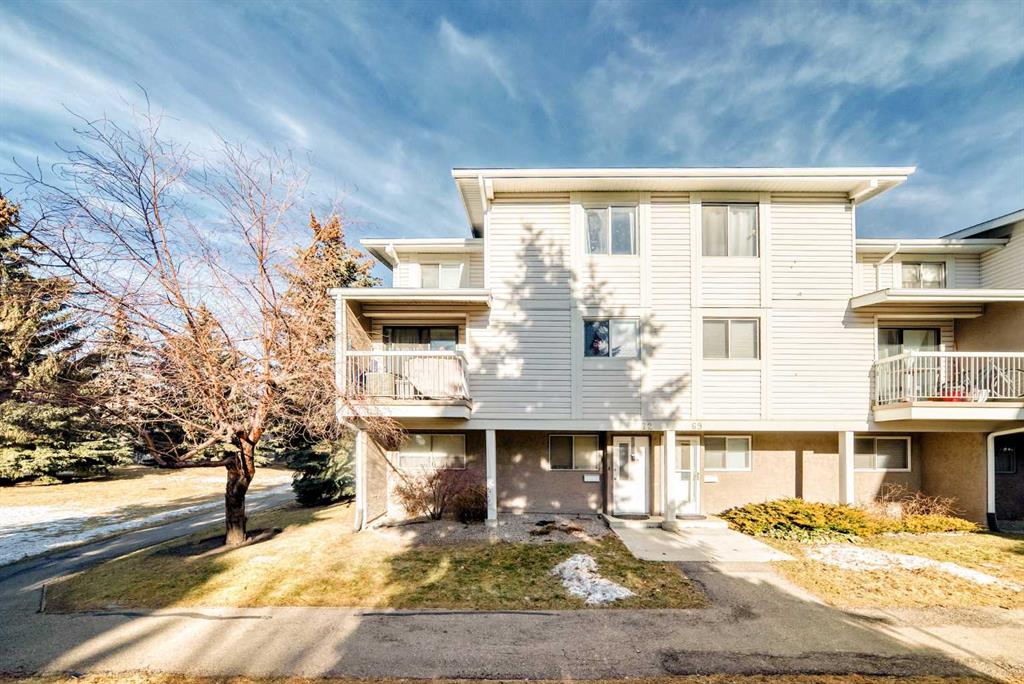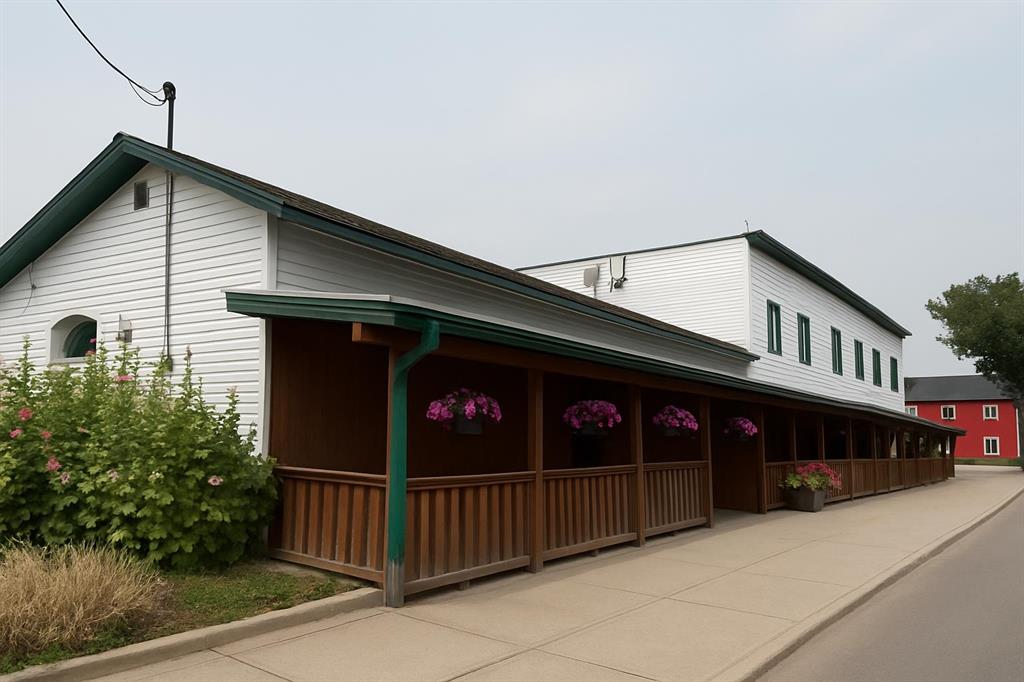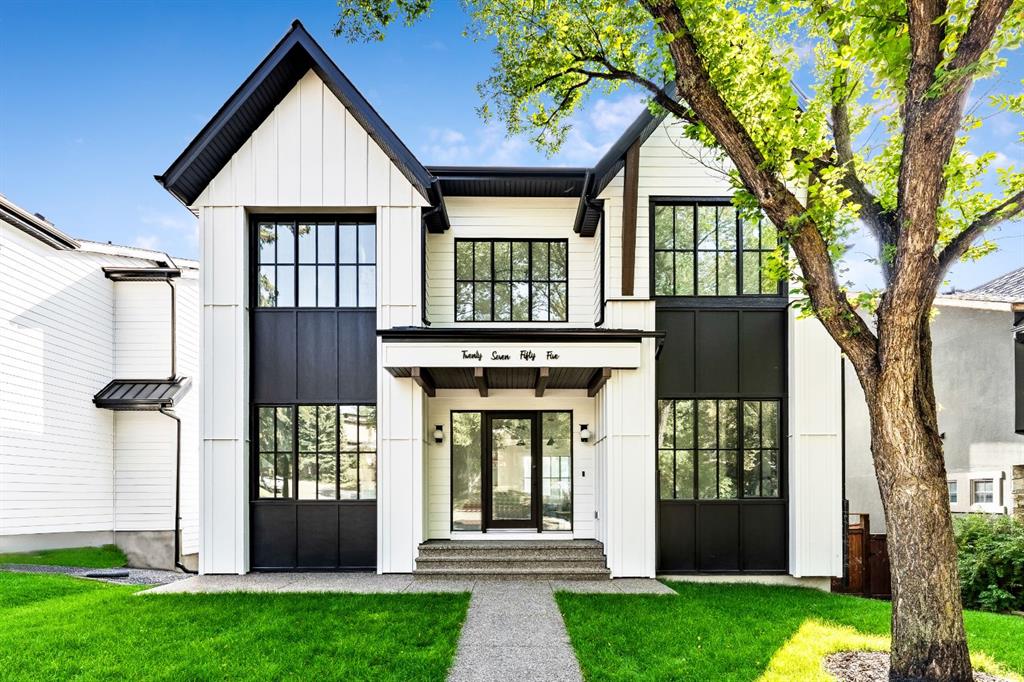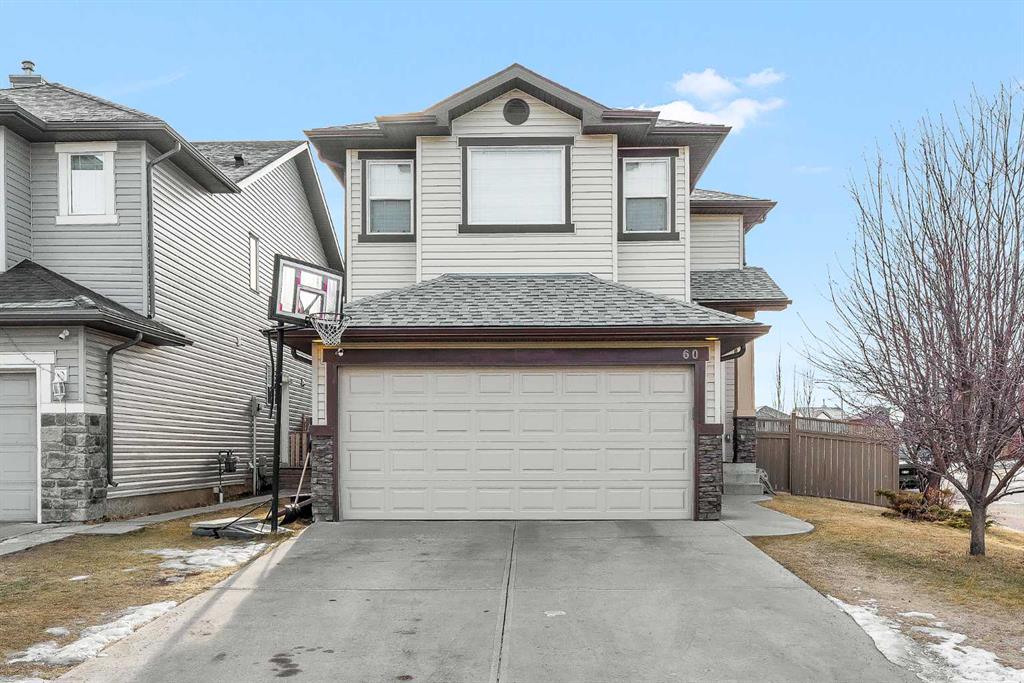60 Saddlecrest Green NE, Calgary || $699,000
Welcome to this beautifully maintained detached home complete with an illegal suited basement, ideally positioned on a spacious corner lot in the vibrant community of Saddleridge. Offering over 2,300 sq ft of developed living space, this impressive 2-storey residence features 4 bedrooms, 3.5 bathrooms, and a double attached garage. Step inside to a bright, open-concept main floor highlighted by vinyl floors. The expansive living room, complete with a cozy gas fireplace, flows seamlessly into a well-appointed kitchen boasting white cabinetry, quartz countertops, a large island with breakfast bar, white appliances, and a separate pantry, perfect for family living and entertaining. Upstairs, you\'ll find a versatile bonus room, alongside 3 generously sized bedrooms. The primary suite offers a private retreat with a 4-piece ensuite and large walk-in closet. A convenient 4-piece main bath and laundry room complete the upper level. The fully finished illegal suited basement extends your living space with a spacious family/recreation room, kitchenette, an additional bedroom, 3-piece bathroom, and a laundry unit, ideal for guests or extended family. Enjoy summer days and evenings on the large, covered backyard deck, perfect for barbecues and gatherings. A double attached garage sits on a driveway providing ample parking for multiple vehicles. Situated close to schools, parks, playgrounds, shopping, dining, and the Genesis Centre, with easy access to Stoney Trail, this home offers exceptional convenience and lifestyle. Ideal for large or growing families. Don’t miss your chance to make this wonderful home yours - book your private showing today!
Listing Brokerage: 2% Realty









