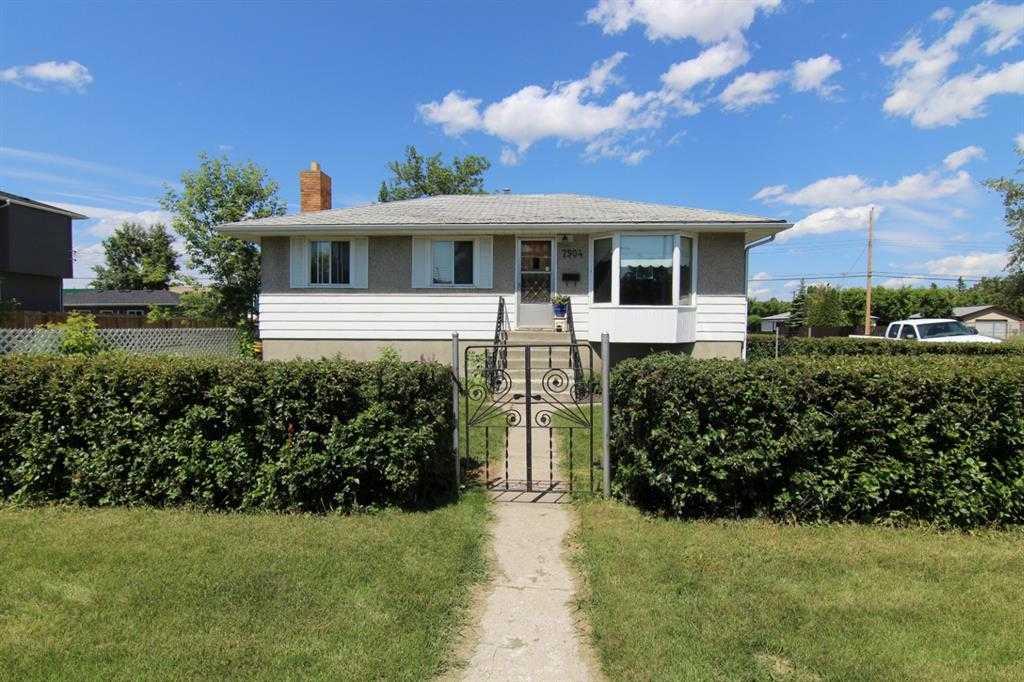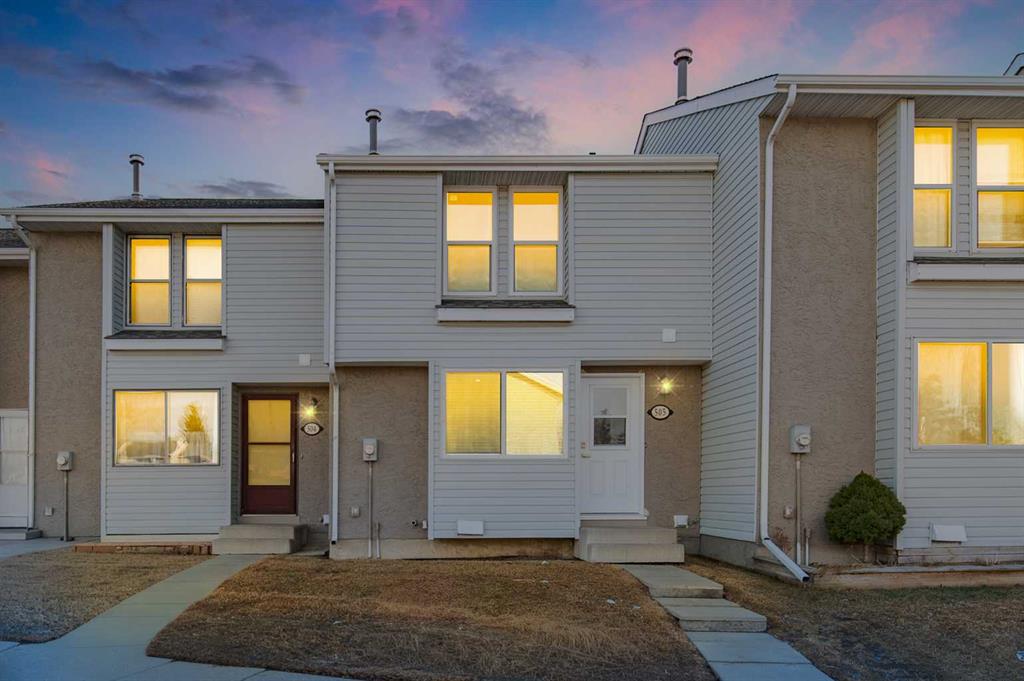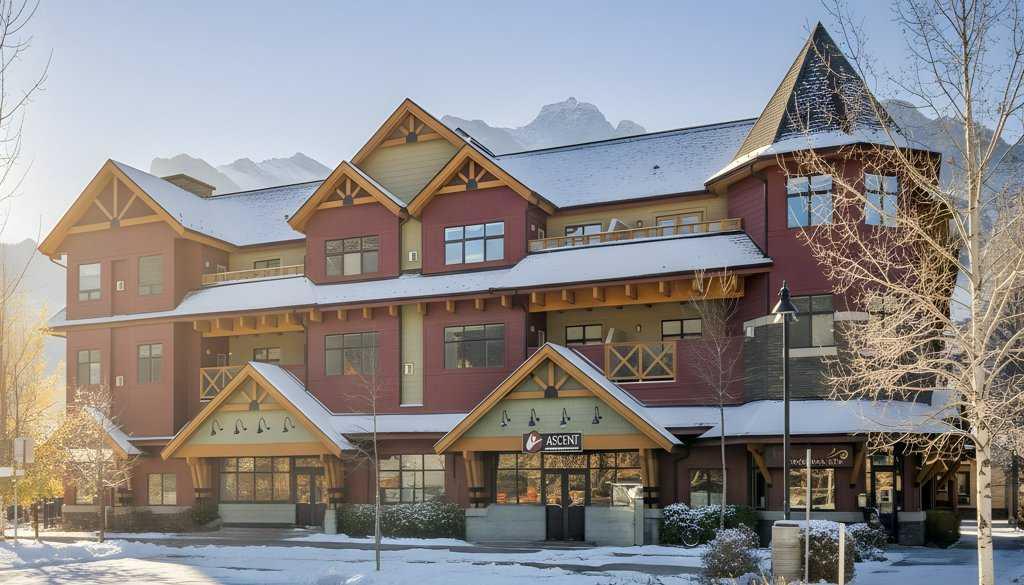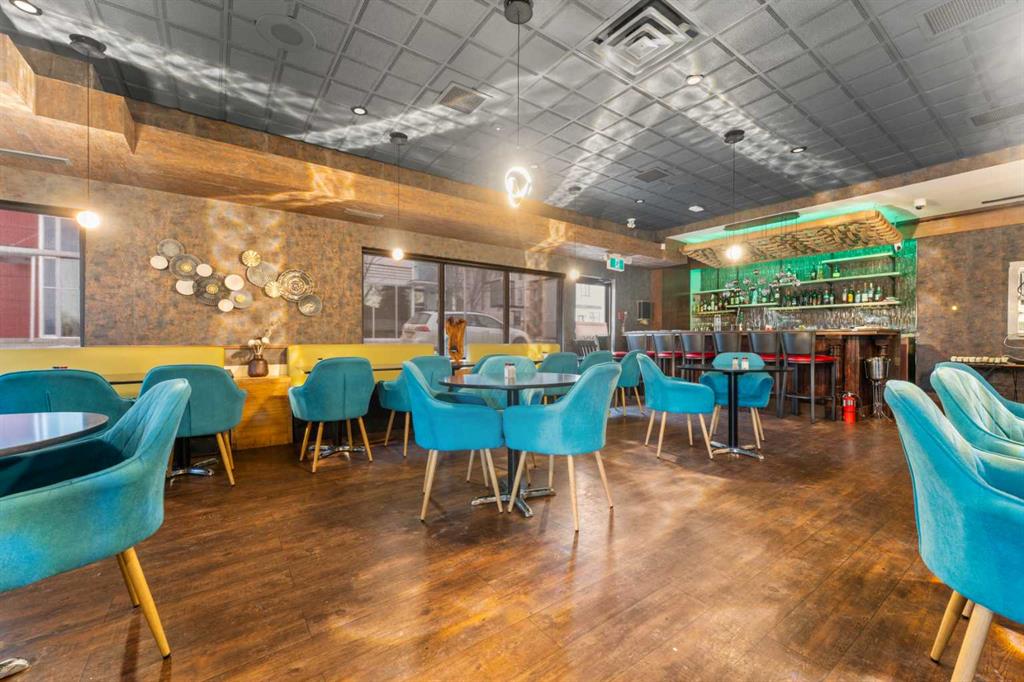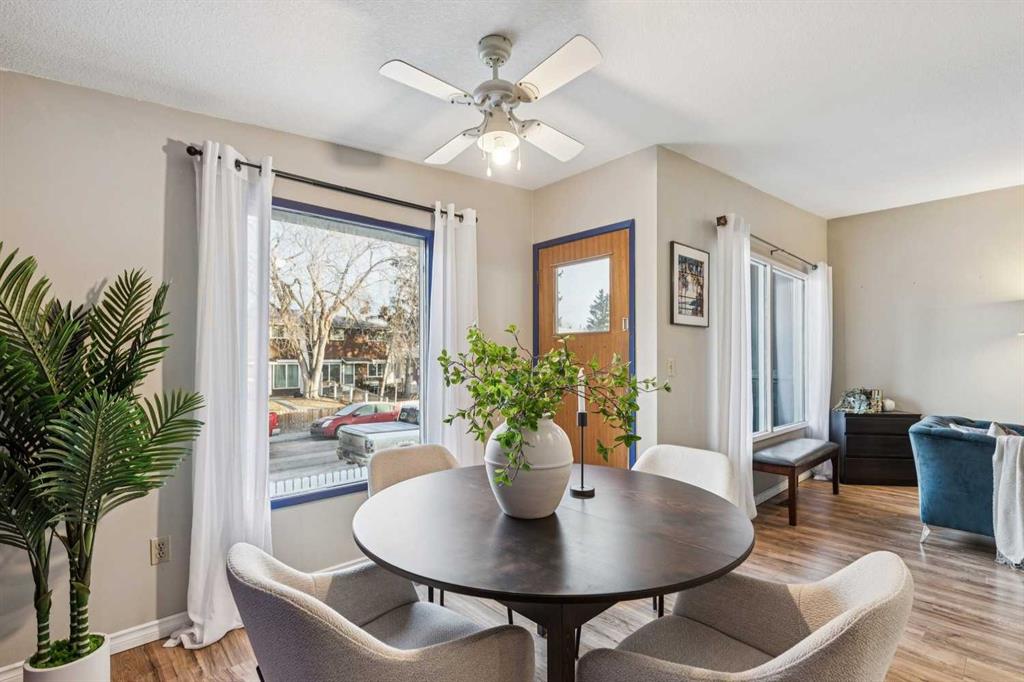23 Dovercliffe Way SE, Calgary || $409,900
Welcome to this thoughtfully updated semi-detached bi-level home with a detached garage and convenient lane access (parking for 3), ideally located in the established community of Dover. The fully fenced front and backyard offer privacy and functionality, highlighted by a brand new, large rear deck with direct access to the home, perfect for entertaining or everyday living, along with a freshly painted front fence and raised front balcony that enhance curb appeal. The front covered raised deck is located directly off the dining room, creating an inviting outdoor extension ideal for year-round enjoyment. Inside, the home has been refreshed with fresh interior paint, a newly updated knock-down ceiling, a new front door, and new interior doors. The upper level features new flooring installed within the last five years, hardwood floors in both upstairs bedrooms, and one bedroom with direct access to the backyard, a rare and versatile feature. The full upper bathroom includes a tub/shower combo, new paint, and a new light fixture. The kitchen is well-appointed with stainless steel appliances, all approximately five years old, plus shutters on the kitchen window for added function. The fully developed basement offers excellent flexibility with 2 additional bedrooms and a spacious recreation room that could also be used as a bedroom, complete with a large walk-in closet, along with a large laundry room and a full basement bathroom with a tub/shower combo. Major exterior upgrades include new roof shingles on the home in 2024 and on the garage in 2025 (class 3 rubber roof made with Denduris 3500 product), as well as an upgraded overhead garage door. Parking is abundant with space for 2 vehicles out back off the alley beside the garage, plus the garage itself, offering parking for 3 vehicles total. Situated in Dover, this home is close to numerous parks and greenspaces, playgrounds, schools, shopping, and everyday amenities, with convenient access to major roadways and downtown Calgary, making it a move-in-ready property that combines extensive updates, functional living space, and a strong sense of community.
Listing Brokerage: RE/MAX First









