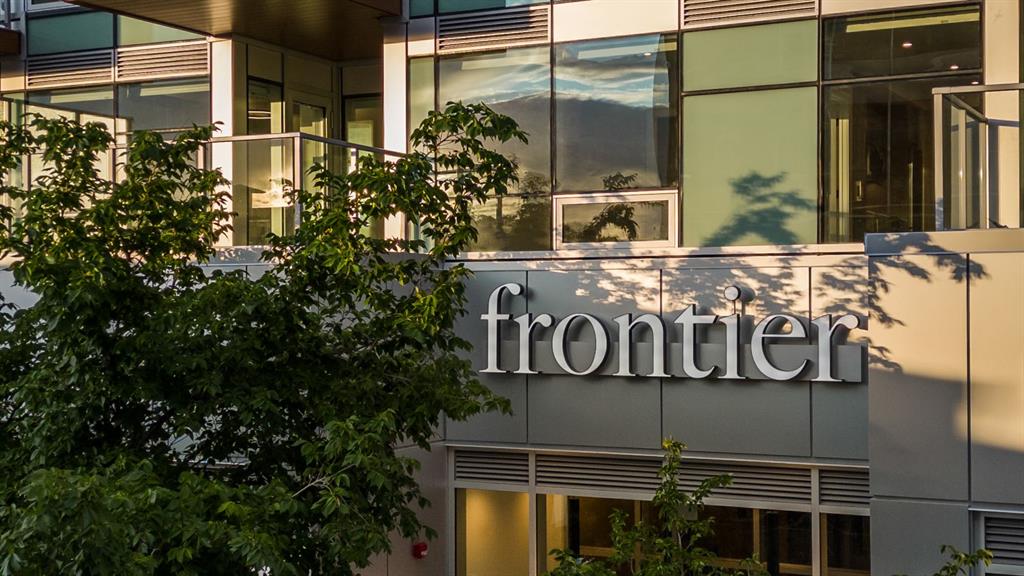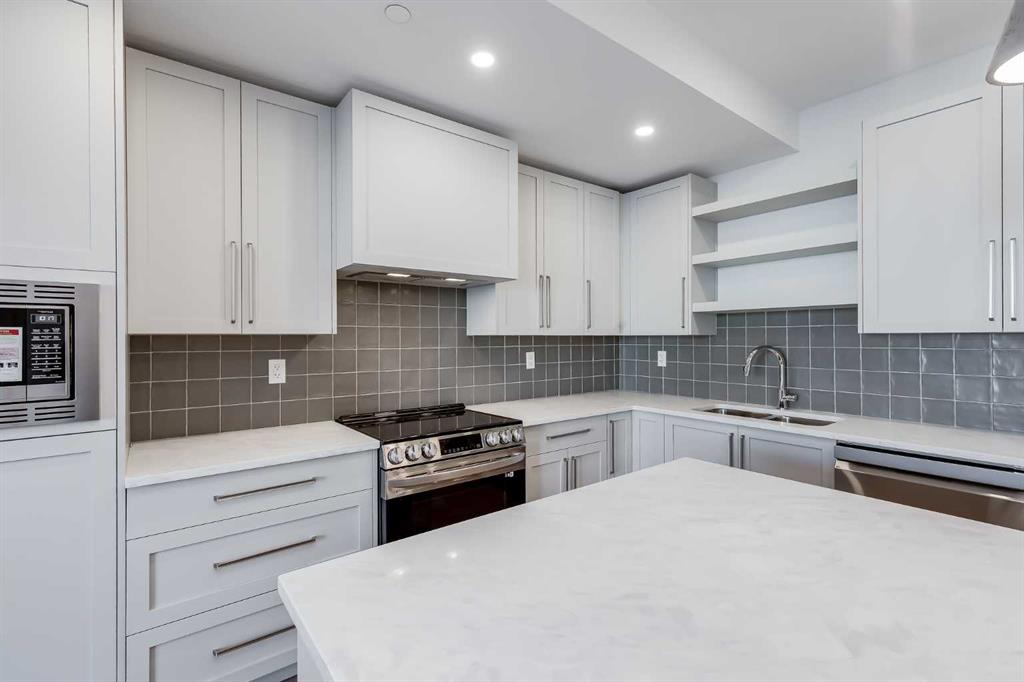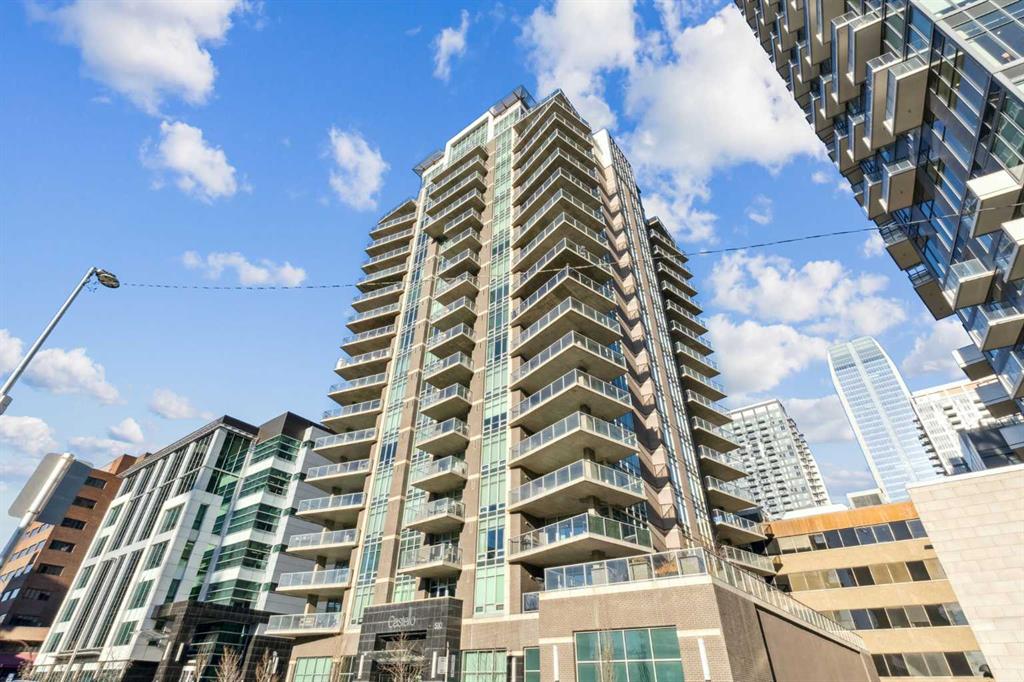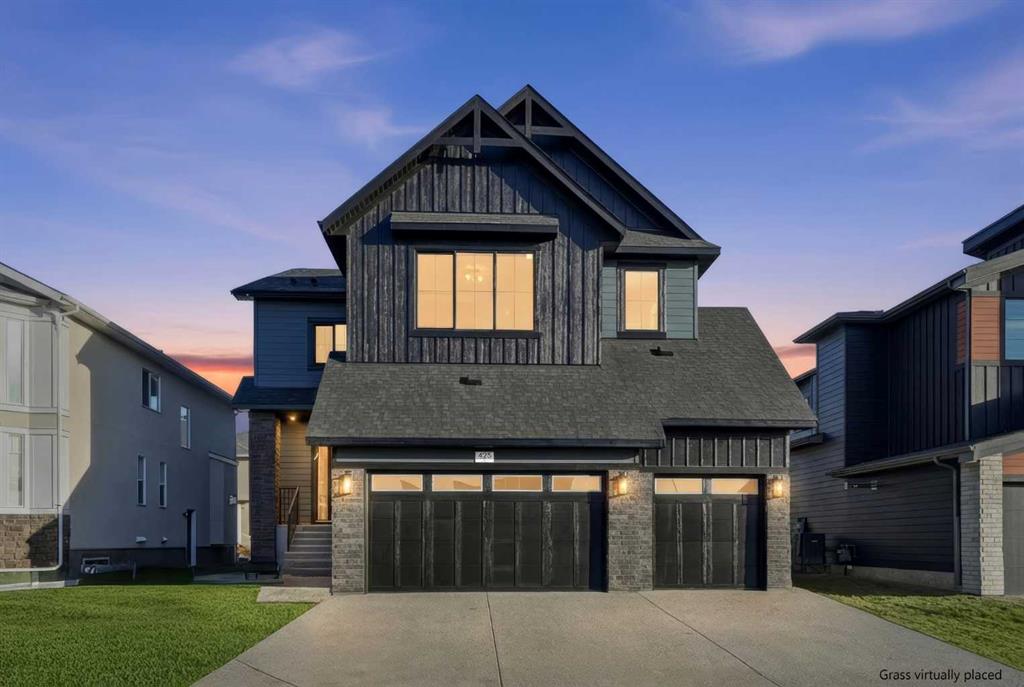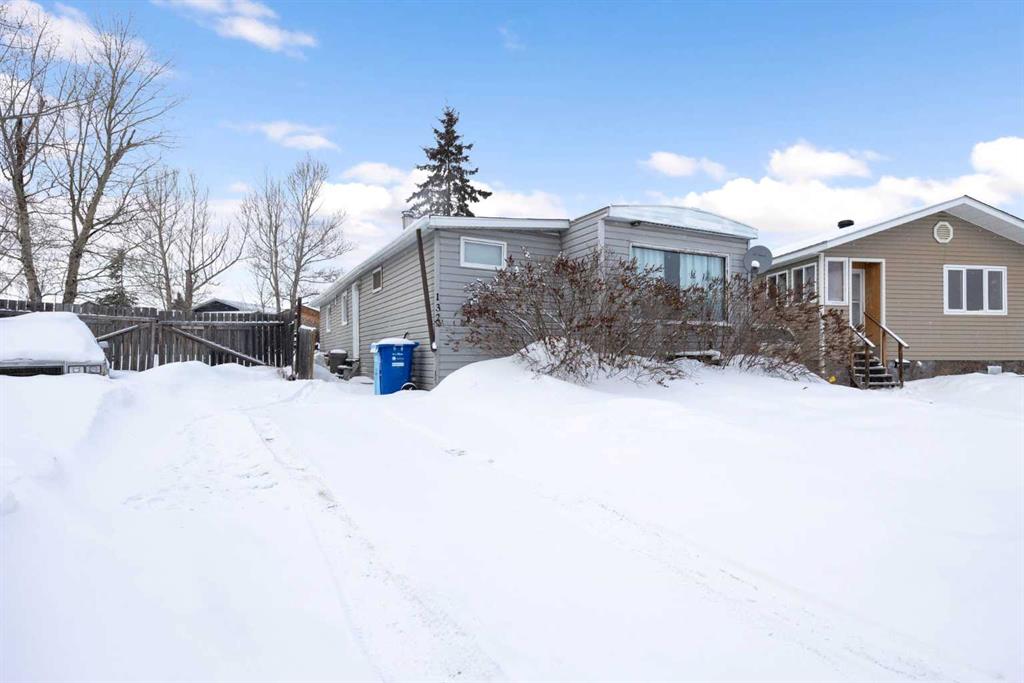904, 530 12 Avenue SW, Calgary || $550,000
This one-of-a-kind, designer-influenced home in Castello is ready for you to move in and start living your best downtown life. Freshly painted with new carpet, the space immediately sets itself apart the moment you enter. A welcoming entry area offers ample seating to unwind after your day, while built-in speakers throughout the dining & living rooms, and primary suite create the perfect soundtrack for your life.
Floor-to-ceiling windows flood the home with natural light, highlighting the modern, linear feel of the layout. Step out onto the massive 300-square-foot terrace—ideal for outdoor dining, lounging, or entertaining. A natural gas sub provides endless fuel for the BBQ or fire table, making evenings on the terrace effortlessly memorable.
The kitchen is a chef’s dream with quartz countertops, stainless steel backsplash, espresso cabinetry with striking bronze hardware, floor-to-ceiling windows, a large pantry, peninsula island with built-in beverage fridge, and an eating bar—perfect for entertaining or quick weekday meals. Custom HUPPE wall systems maximize storage without compromising style.
The primary suite offers a lavish ensuite with dual sinks, glass-enclosed shower, and walk-in closet with custom built-ins. The second bedroom is ideal for guests or a home office. Designer lighting, new plumbing fixtures, in-suite laundry, and built-in speakers complete the thoughtful touches throughout.
Castello’s exclusive amenities elevate city living: concierge service, fitness center, guest suite, heated/secure parking, and a car wash bay. With only five units per floor in this concrete-built building, privacy and quiet are guaranteed.
Perfectly positioned in the heart of downtown Calgary, you’re steps from restaurants, cafés, pubs, bike lanes, grocery stores, parks, and wellness centers. Access nearby healthcare, including Sheldon Chumir, and even a pet-friendly hospital within the block.
Luxury, convenience, and thoughtful design come together in this exceptional downtown residence—perfect for the professional who wants it all.
Listing Brokerage: Royal LePage Benchmark









