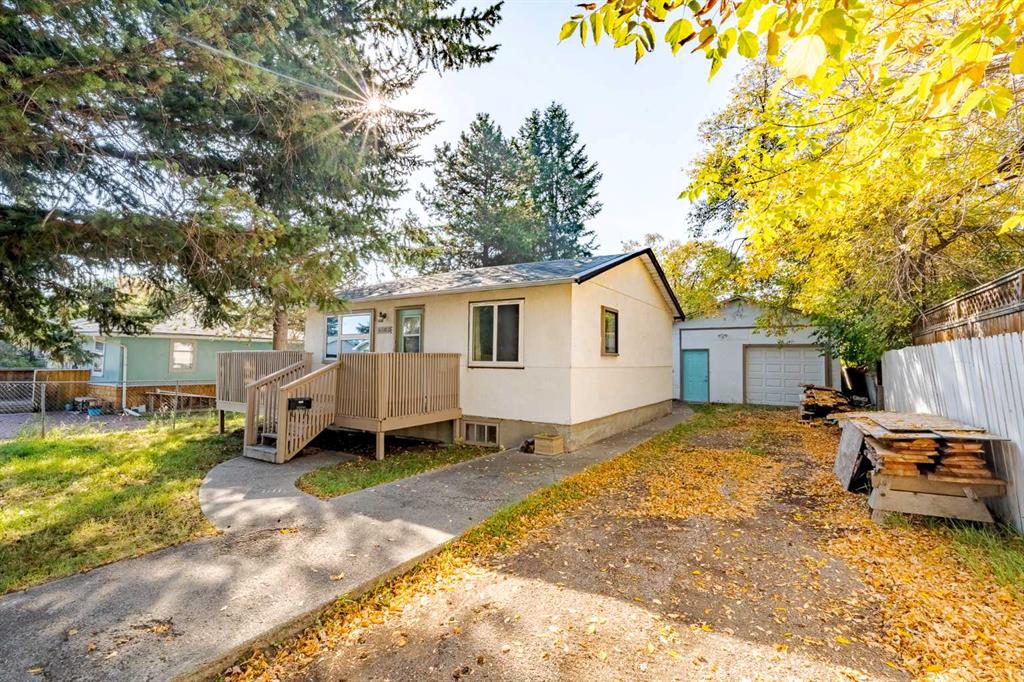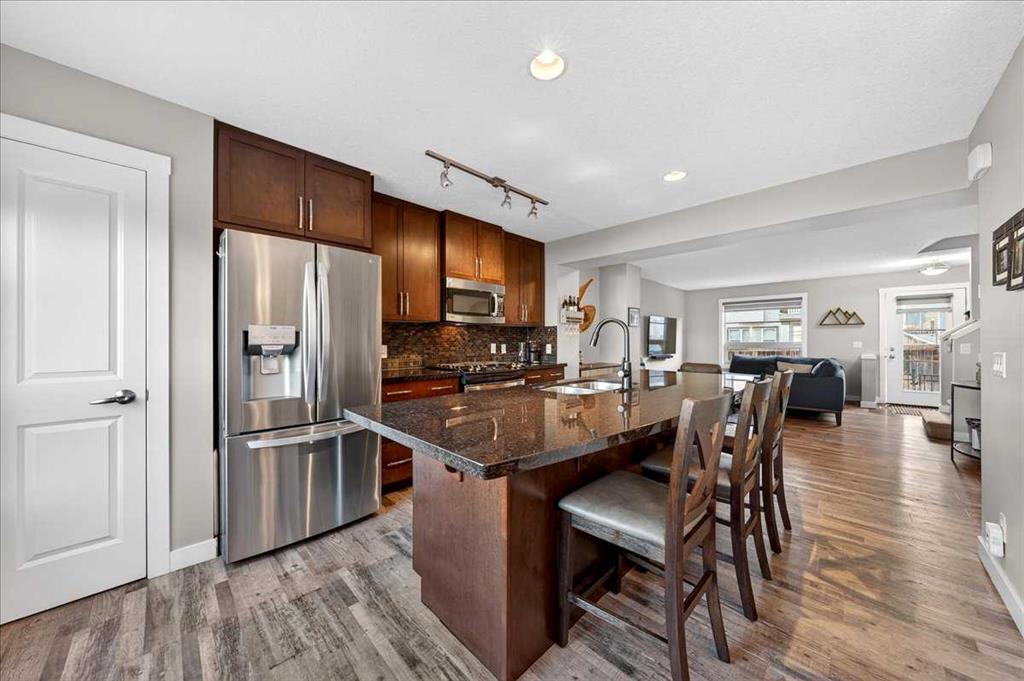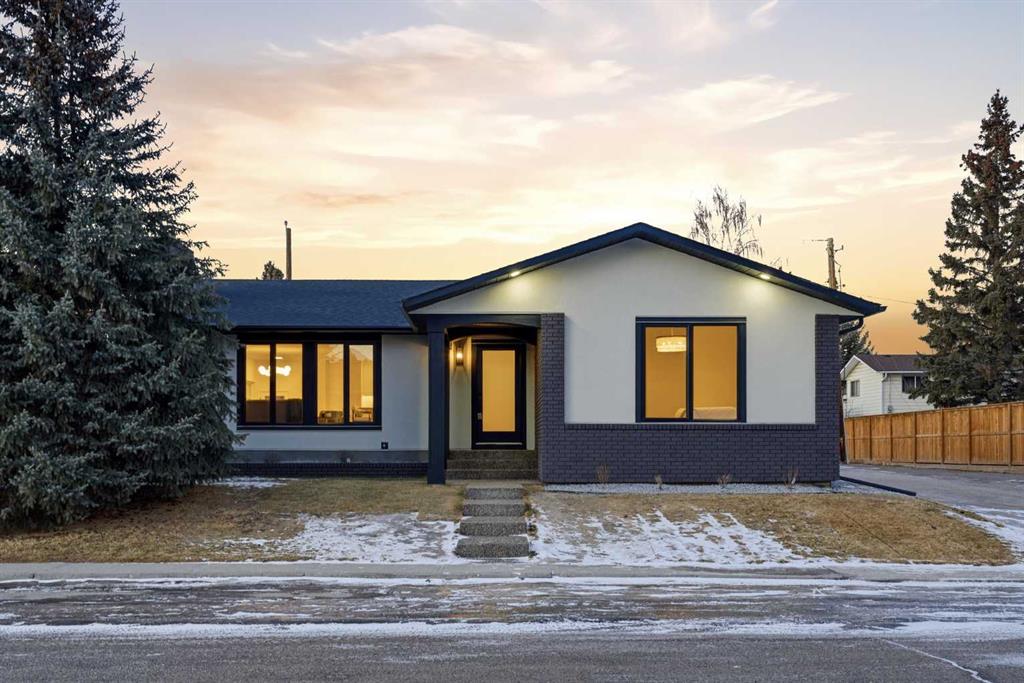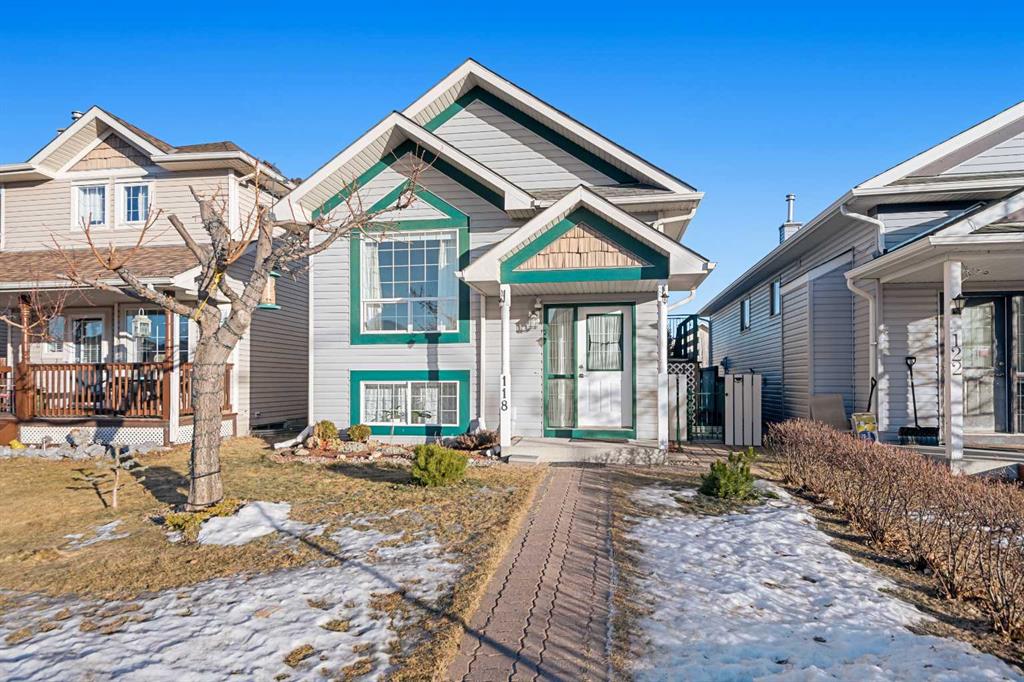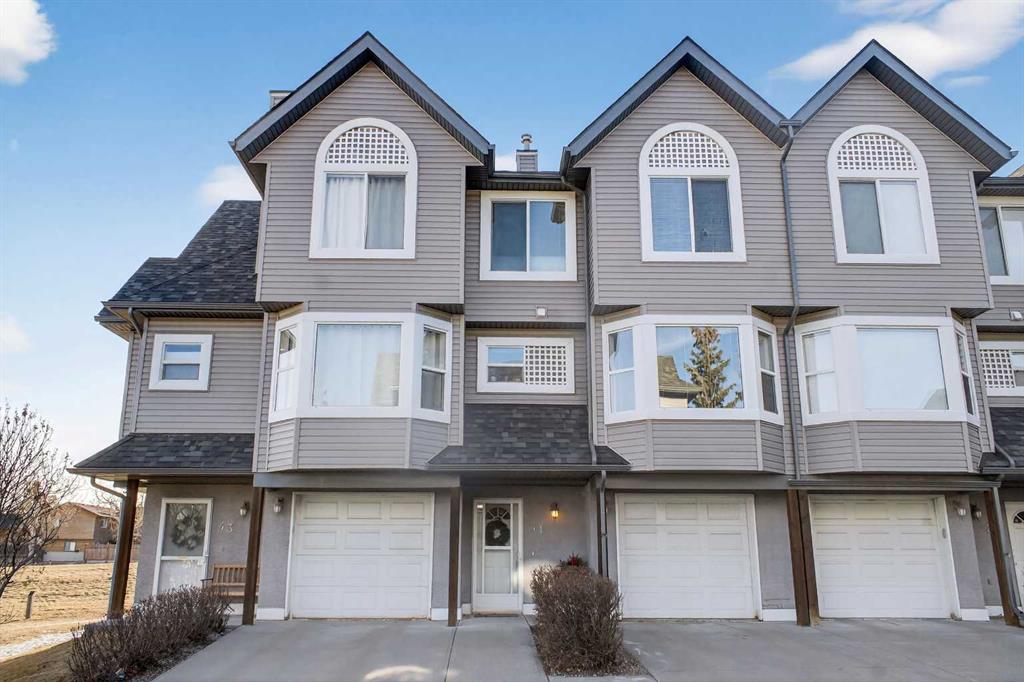37 Aspen Hills Terrace SW, Calgary || $539,900
IF YOU’RE LOOKING FOR A WELL-KEPT TOWNHOUSE WITH A DOUBLE ATTACHED GARAGE IN THE HEART OF Aspen Woods, this home deserves your attention. Set in a quiet, established pocket surrounded by SCHOOLS, GREEN SPACE, AND WALKING PATHS — with quick access to both 17th Avenue and Stoney Trail — the location is central in the way that makes daily life easier, not louder.
The main floor knows exactly what it’s doing. The kitchen confidently takes centre stage, finished with rich dark cabinetry, STONE COUNTERTOPS, a slate mosaic backsplash, and a GAS RANGE that feels right at home. The curved edge of the island is a small detail with BIG payoff — more comfortable seating, better flow, and the kind of layout where people naturally gather without being told where to stand. This is the space where friends linger, conversations overlap, and hosting feels relaxed rather than orchestrated. Light fills the room throughout the day, giving the entire level a warm, inviting energy.
Upstairs, the planning continues to impress. TWO GENEROUSLY SIZED BEDROOMS each have their own ENSUITE AND WALK-IN CLOSET — a rare setup that works beautifully for guests, roommates, or long-term living. Ceiling fans in both bedrooms, classic stone-and-tile bathroom finishes, and a dedicated UPPER-LEVEL LAUNDRY ROOM WITH STORAGE keep everything efficient, contained, and exactly where you want it.
The lower level offers practical space for storage or a home gym and connects directly to the DOUBLE ATTACHED GARAGE, keeping daily routines seamless year-round. Behind the scenes, the home has been thoughtfully kept current — with a NEW FURNACE and WASHER/DRYER installed in 2019, and a REFRIGERATOR and DISHWASHER replaced within the last two years. Details like USB outlets, timer switches on bathroom fans, and a recently updated kitchen faucet quietly confirm what’s already clear: this home has been THOUGHTFULLY MAINTAINED, not just lived in.
This is a confident, comfortable home in one of Calgary’s most established west-side communities — clean, classic, and ready to be enjoyed. Amazing perks include minutes to all amenities at the Aspen Landing shopping center, West Side Rec minutes away, C-train access just up 17th Avenue and the escape to the mountains down the street with Stoney Trail close by for both commuting and weekend trips. Come see why this one feels so easy to say yes to.
Listing Brokerage: CIR Realty









