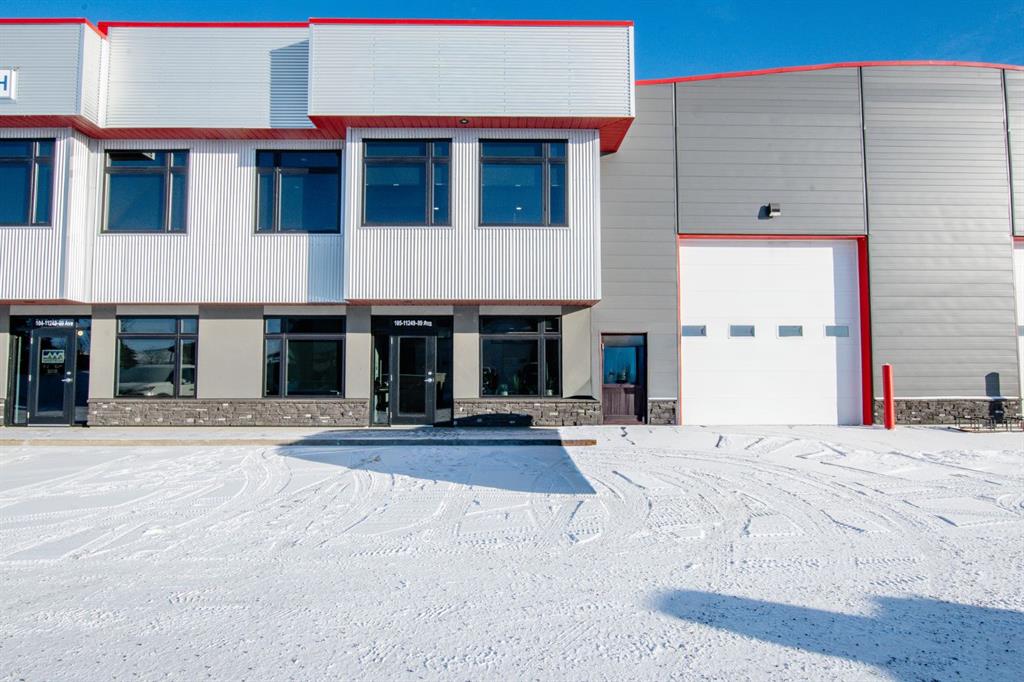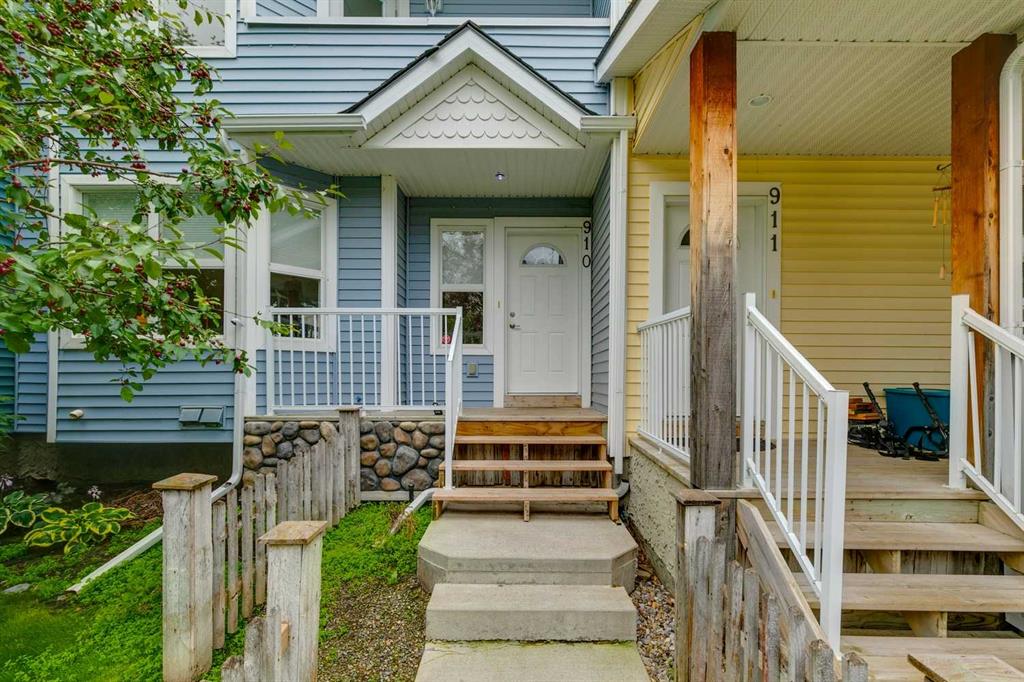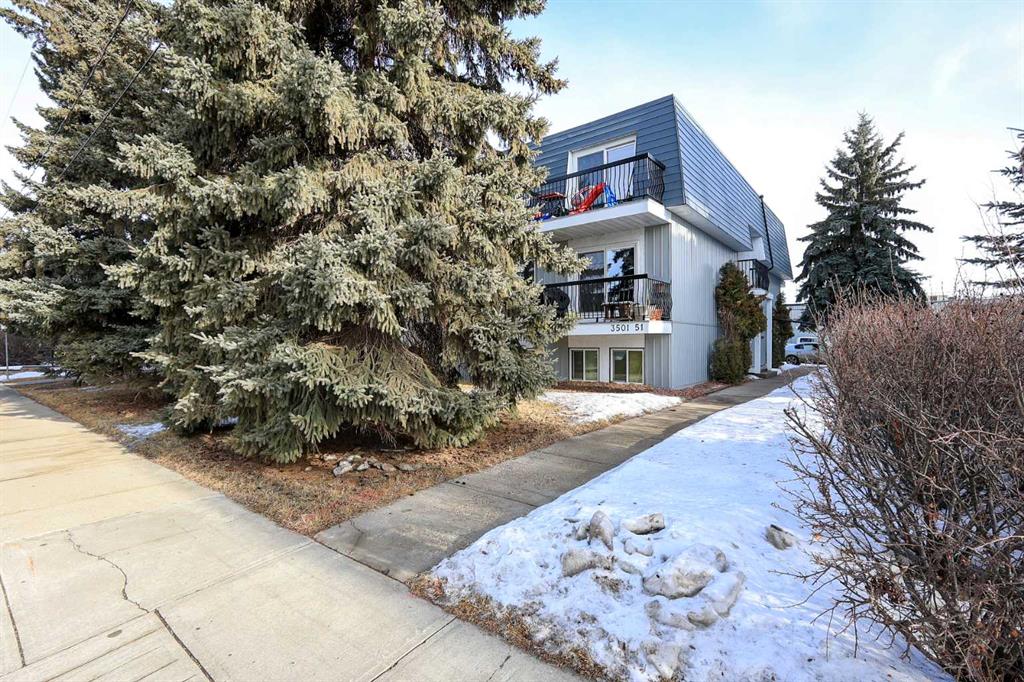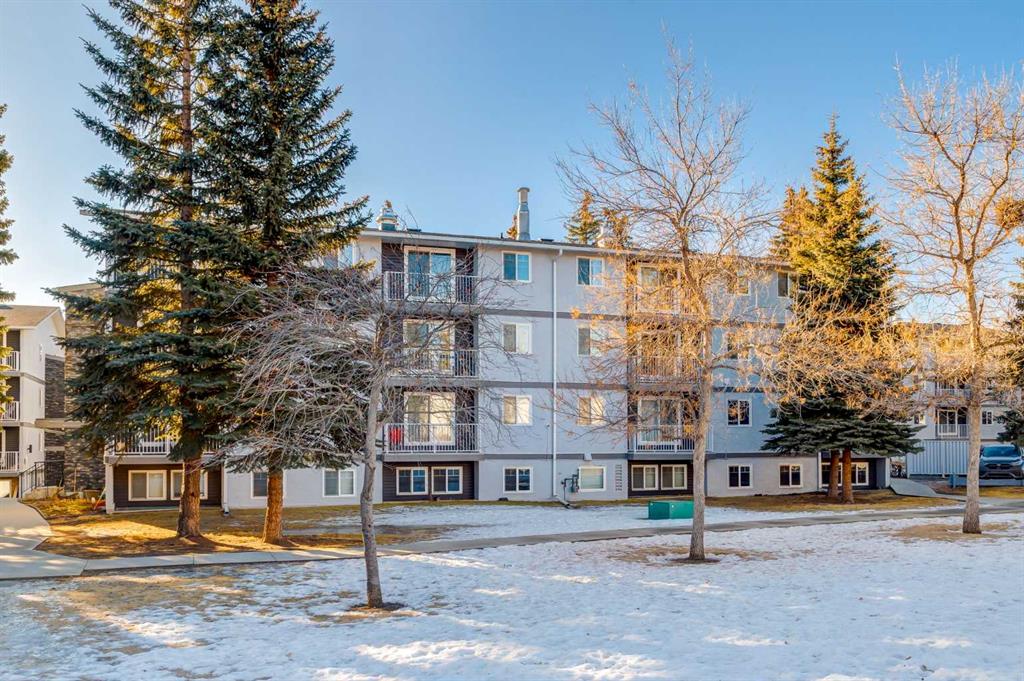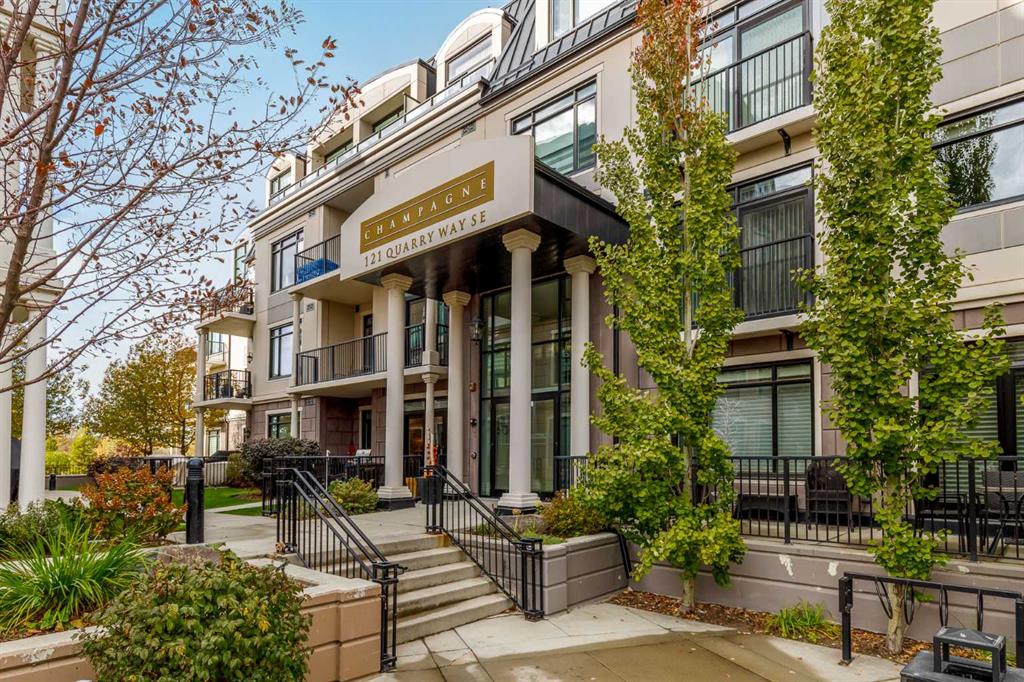105, 121 Quarry Way SE, Calgary || $506,494
For the busy professional or the retired individual desiring the lock and go lifestyle, here is your solution. A ground floor, one bedroom, one bath, well-constructed 837 sq. ft. apartment in the notable and unique Quarry Park area. The private entry conveys you into the foyer where you will immediately note the efficient planning throughout. To the right is the in-suite laundry room along with ample closet space. The flooring is wide-plank warm hardwood and colors are neutral contributing to a feeling of space and calm. The kitchen features tasteful and plentiful white cabinetry, gleaming quartz countertops, tiled backsplash, a gas range with five-burner cooktop, stainless appliances, an island/breakfast bar with built-in microwave and deep double under counter mounted sink. Adjacent to the island is an ideal set up for your computer/office space. Moving into the open area dining room/living room notice the high tray ceilings and the amount of natural light flowing in from the south-facing patio doors. The bedroom is carpeted, has a substantial walk-in closet and a walk-through four-piece tiled bath. The substantial patio is your extra room to enjoy summer entertaining with a convenient gas hookup for BBQ. Additional conveniences include central air, a titled underground heated parking stall, a titled storage locker, car wash, bike room and visitor parking plus common area maintenance. Location is key being close to Deerfoot, Glenmore and Stoney Trails, Sue Higgins Park, the Bow River, Willow Park Golf & Country Club, shopping at nearby South Centre Mall, Calgary Farmers’ Market South, Ikea and Walmart Supercentre.
Listing Brokerage: Comox Realty









