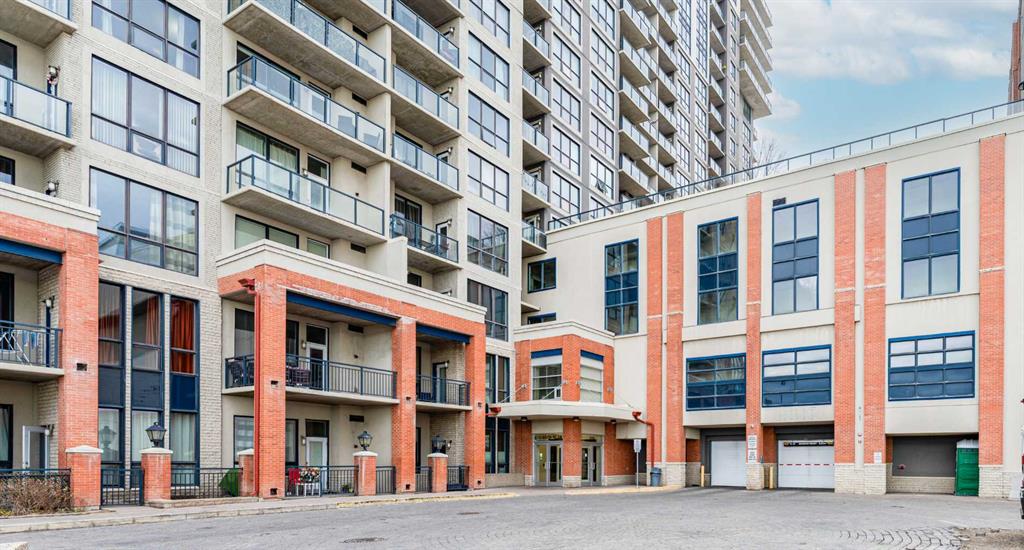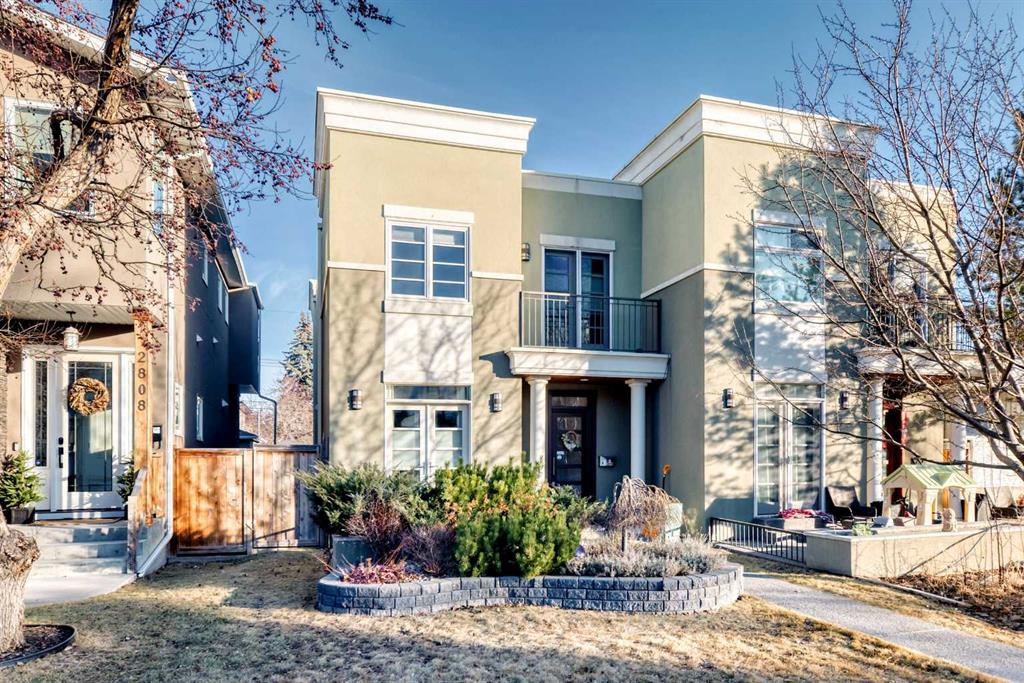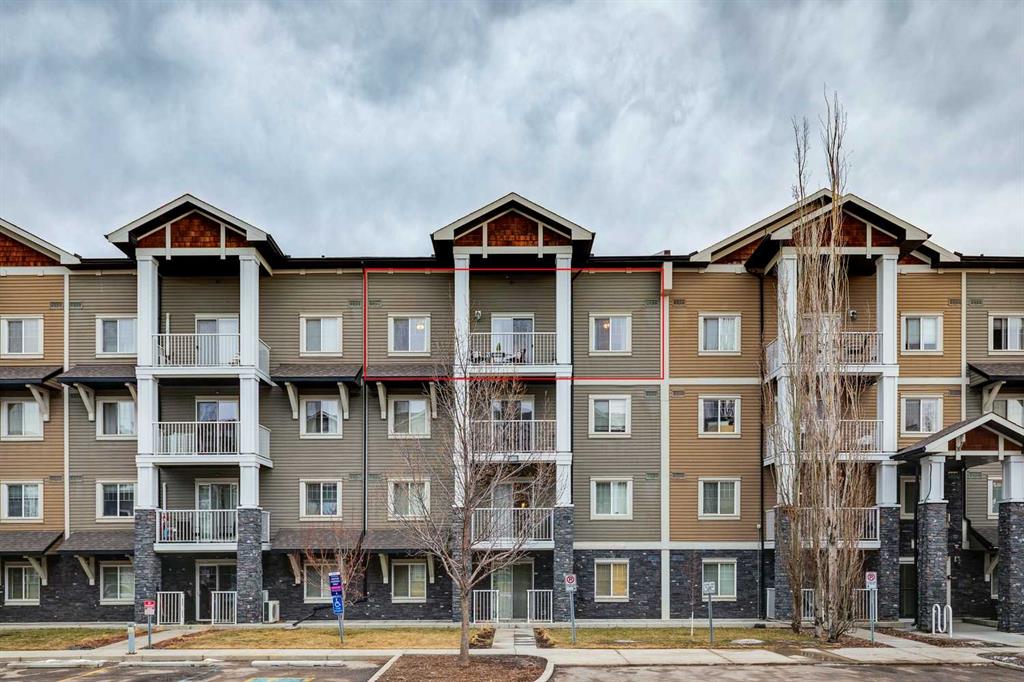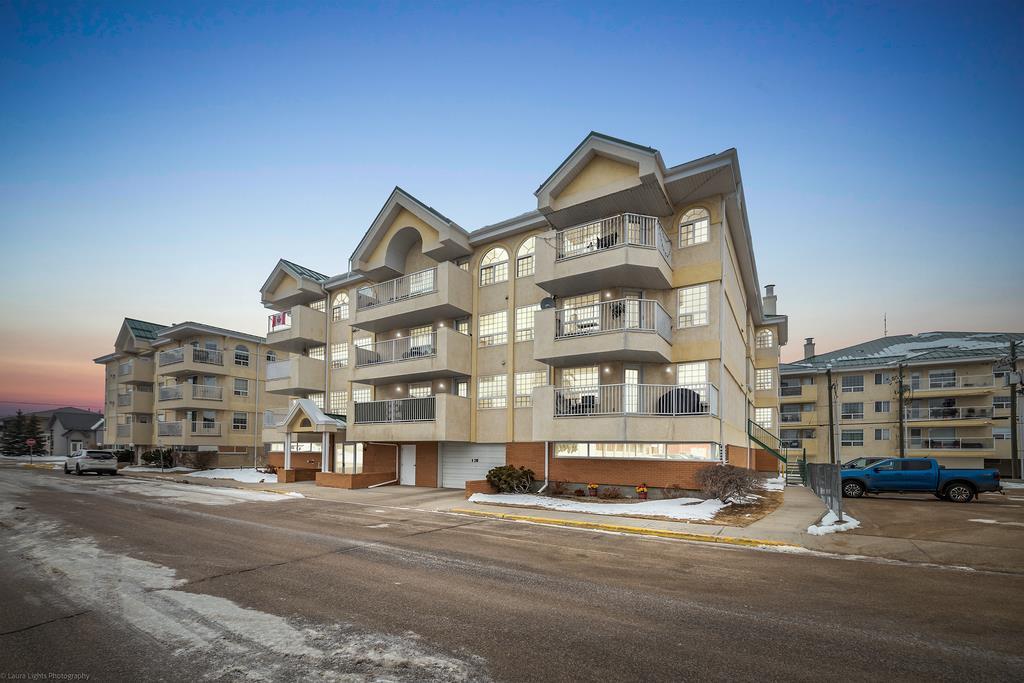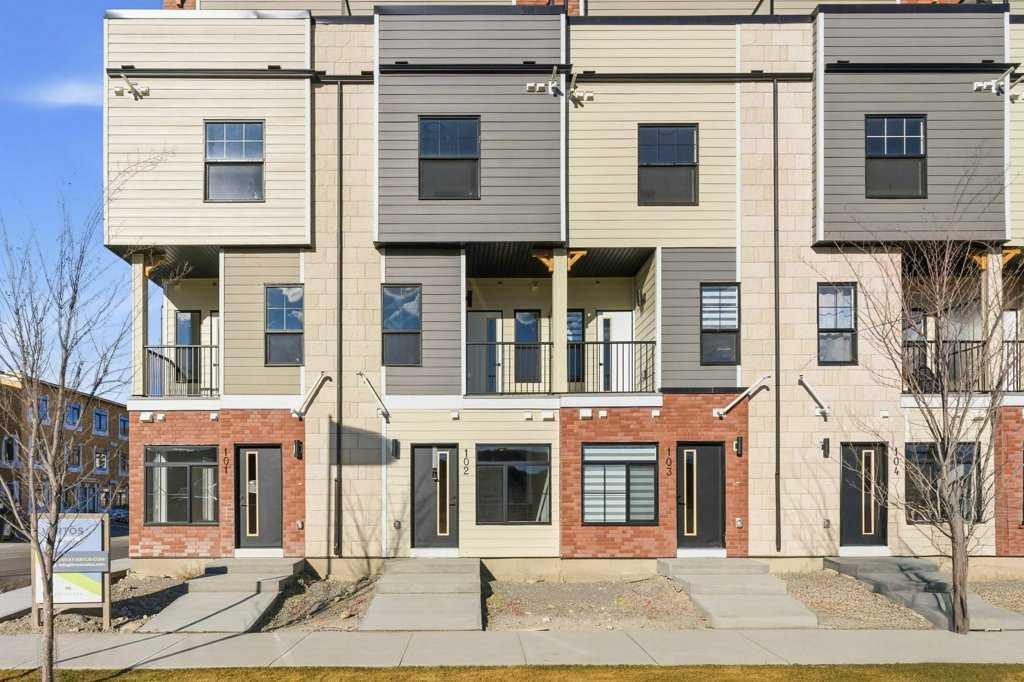109, 8710 Horton Road SW, Calgary || $359,900
Welcome, first-time home buyers, investors, and working professionals! This is your opportunity to own a beautifully appointed ground-floor luxury unit in the highly sought-after London at Heritage Station—one of SW Calgary’s premier high-rise communities. Step into your own private outdoor oasis: a massive, fenced-in patio with green space, perfect for relaxing, gardening, or hosting outdoor gatherings. With its quiet, tucked-away location and direct ground-level access, you’ll enjoy exceptional convenience—come and go without passing through the main entrance, ideal for busy lifestyles or pet owners. Inside, this bright and spacious home impresses at every turn. The expansive living room is flooded with natural light from multiple tall windows, while the 10-foot ceilings enhance the open, airy atmosphere. The home features fresh, professionally painted interior walls, giving the space a crisp and modern feel. The open-concept kitchen features white modern cabinetry, sleek granite countertops with breakfast bar seating, a tile backsplash, a brand-new (2024) electric stove and built-in microwave/hood fan - a wonderful upgrade for cooking enthusiasts. The home also includes newer contemporary light fixtures and remote-controlled window blinds, adding convenience and style throughout. Convenience continues with in-suite front-loading laundry. Both bedrooms are generously sized, offering tall windows, pot lights, and excellent privacy. The primary suite includes a stylish 4-piece ensuite, while the second bedroom is complemented by an additional modern 3-piece bathroom. This well-managed building offers full-time on-site security and comes with a secure underground parking stall. Residents enjoy exceptional amenities, including a 17th-floor rooftop patio with breathtaking downtown and mountain views, a common rooftop terrace and party room, heated indoor access to Save-On-Foods and the attached shopping plaza. Commuting is effortless as location is just steps to Heritage LRT station. Situated on Horton Road SW, you’re just minutes from schools, playgrounds, parks, shopping, restaurants, and walking paths—everything you need for a connected, walkable lifestyle. Whether you\'re seeking your first home, an investment property, or a stylish professional retreat, this unit offers the perfect blend of luxury, privacy, and convenience. Don’t miss your chance—book your private showing today!
Listing Brokerage: CIR Realty









