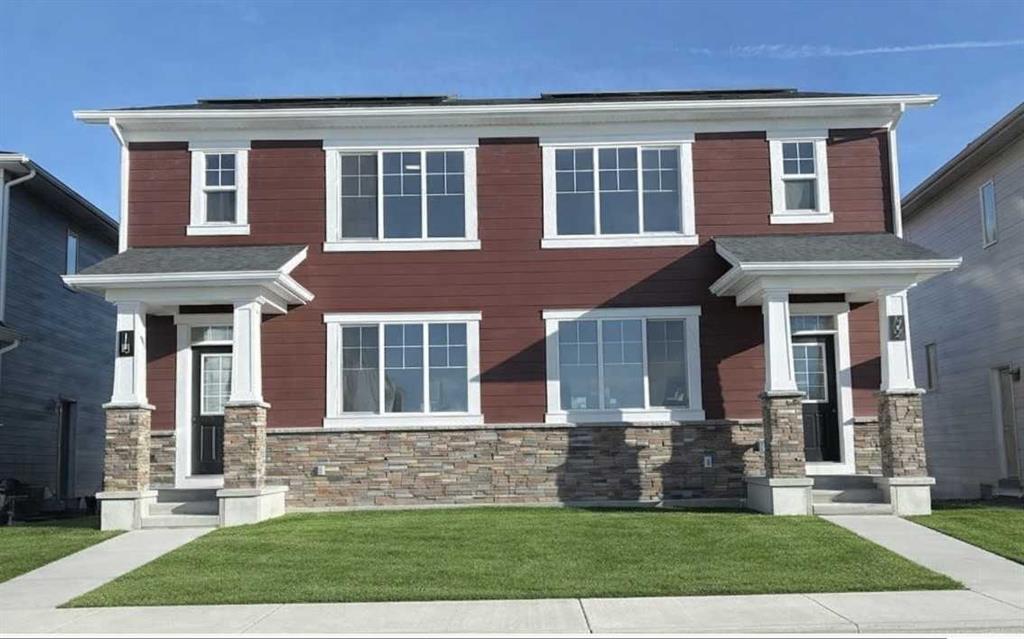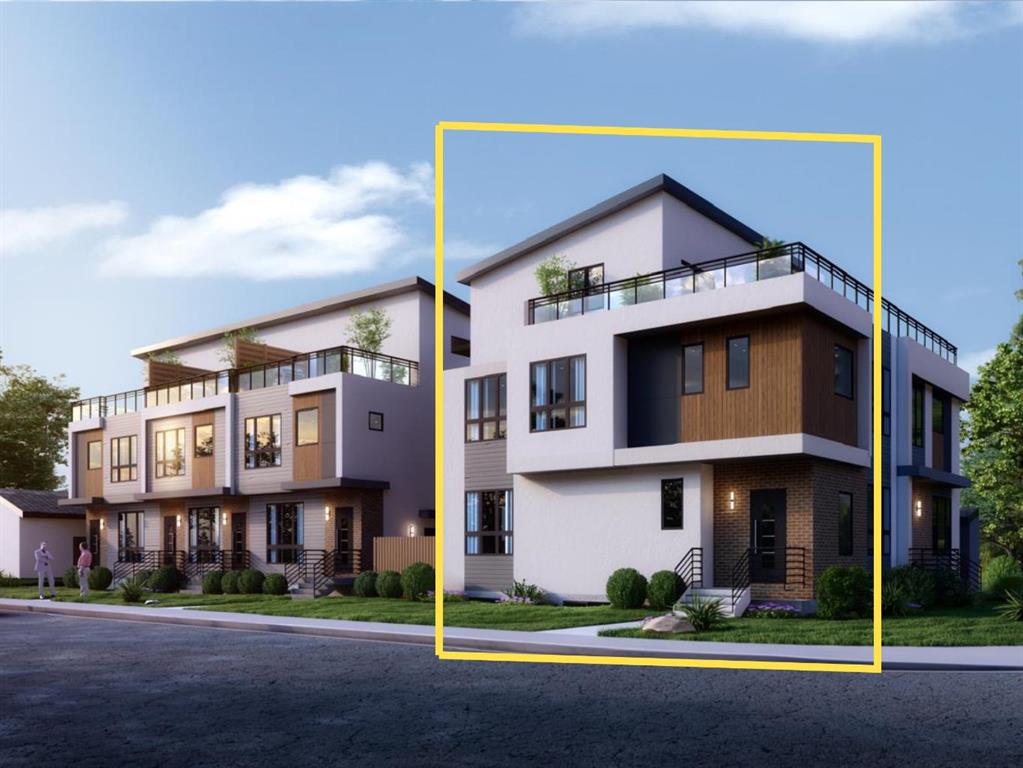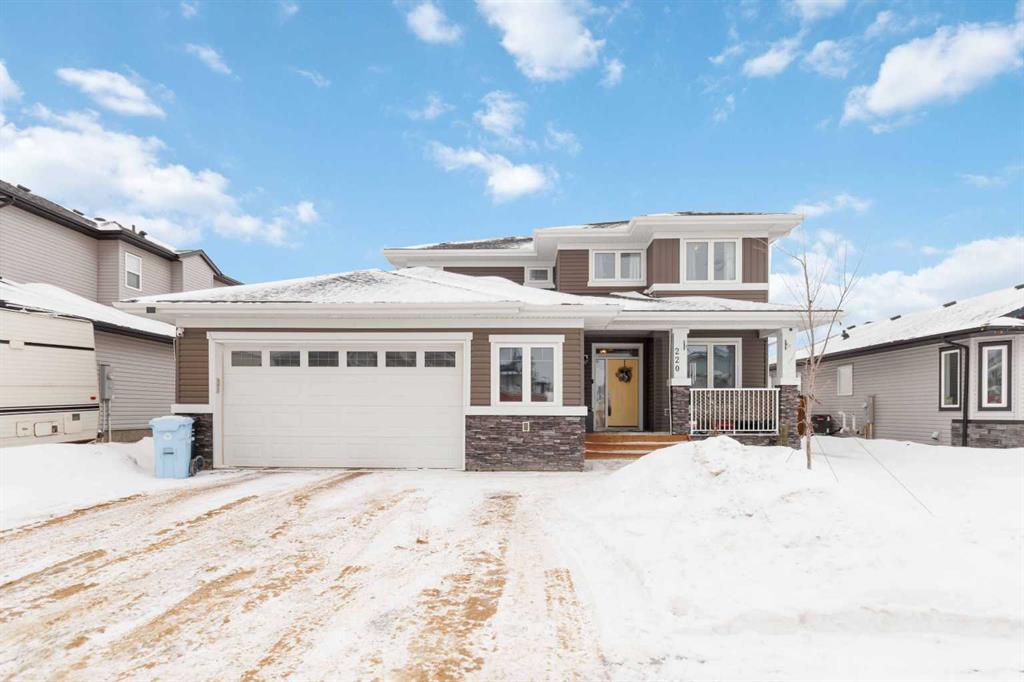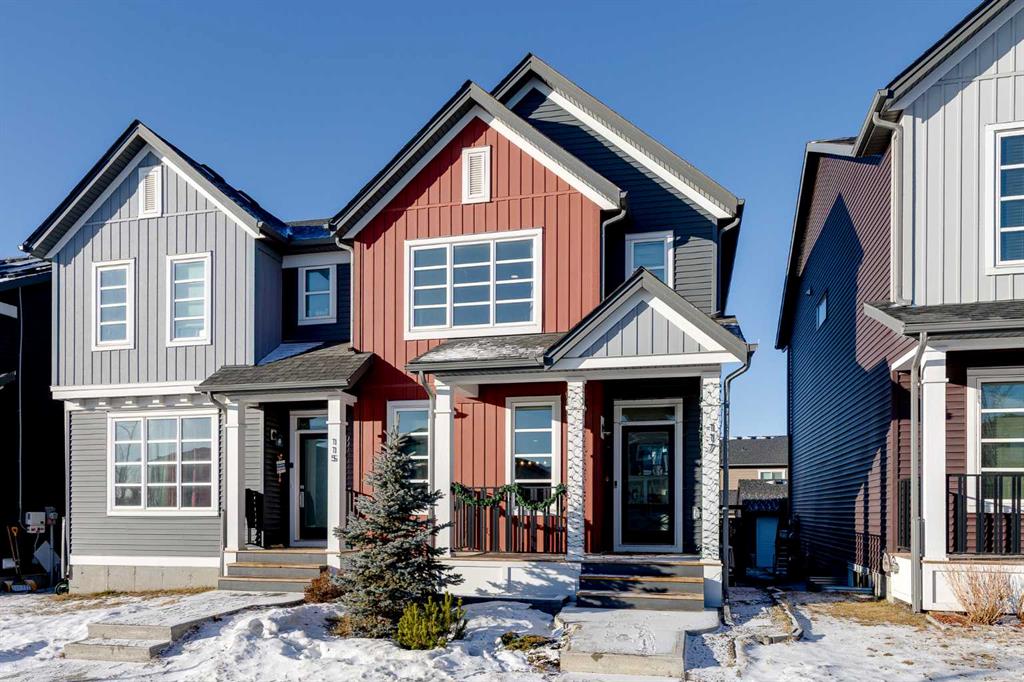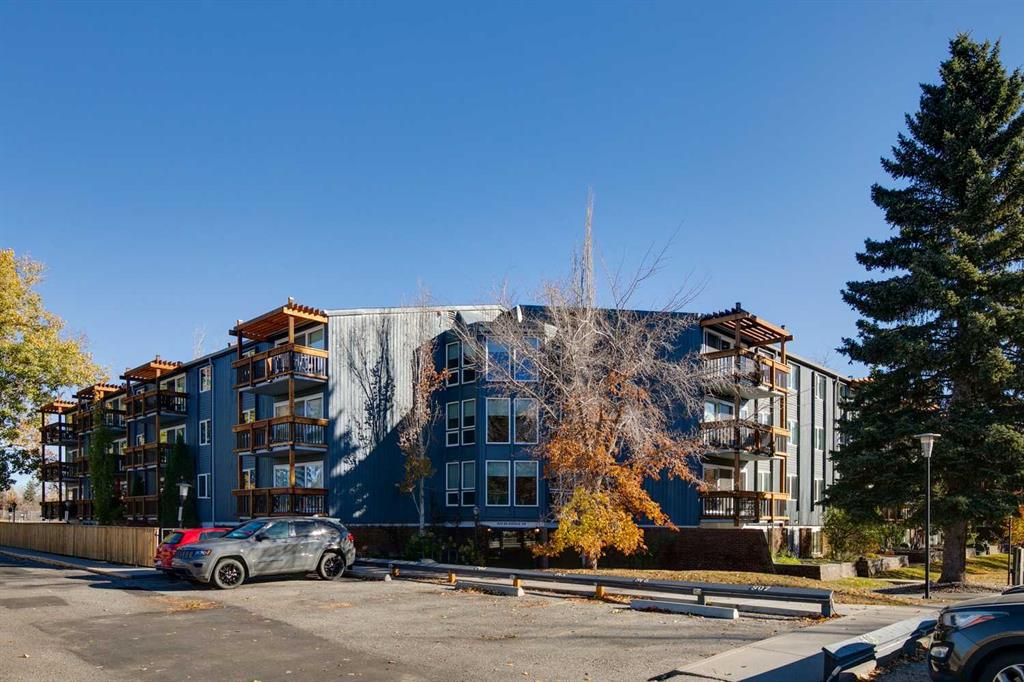220 Beaverlodge Close , Fort McMurray || $659,900
Welcome to 220 Beaverlodge Close! This beautifully crafted Alves built home is perfectly positioned on a generous lot in the sought after community of Beacon Hill. Thoughtfully designed for both everyday living and entertaining, this property offers a seamless blend of function, comfort, and luxury. A welcoming foyer sets the tone, leading into a light filled interior with abundant windows and high end finishings at every turn. Just off the foyer you will find an office, the ideal work-from-home setup. The heart of the home is the open concept living room, dining room and stunning kitchen. The kitchen features floor-to-ceiling cabinetry, quartz countertops, a large island, gas stove, a walk-in pantry, and a layout that effortlessly anchors the main living space. The spacious mudroom, complete with a built-in bench and coat rack, keeps busy households effortlessly organized and connects directly to the oversized heated garage that provides ample room to store all your toys and keep your vehicles nice and warm. A convenient half bath completes this level. Upstairs, you’ll find three well appointed bedrooms, including a serene ensuite boasting a stand-up shower, jetted tub, and double vanity. This floor is thoughtfully finished with a conveniently located laundry room and another full bathroom. The fully developed basement expands your living space with a large rec room, an additional bedroom, and a full bathroom. Step outside to the back deck and take in peaceful views overlooking the river valley, creating a private outdoor escape right at home. Located in Beacon Hill, this home is close to schools, convenience stores, and a large dog park, making it an ideal choice for families and outdoor enthusiasts alike. A rare combination of quality craftsmanship, thoughtful design, and an unbeatable location, this is one you won’t want to miss. Check out the photos and floor plans, and call today to book your personal viewing.
Listing Brokerage: ROYAL LEPAGE BENCHMARK









