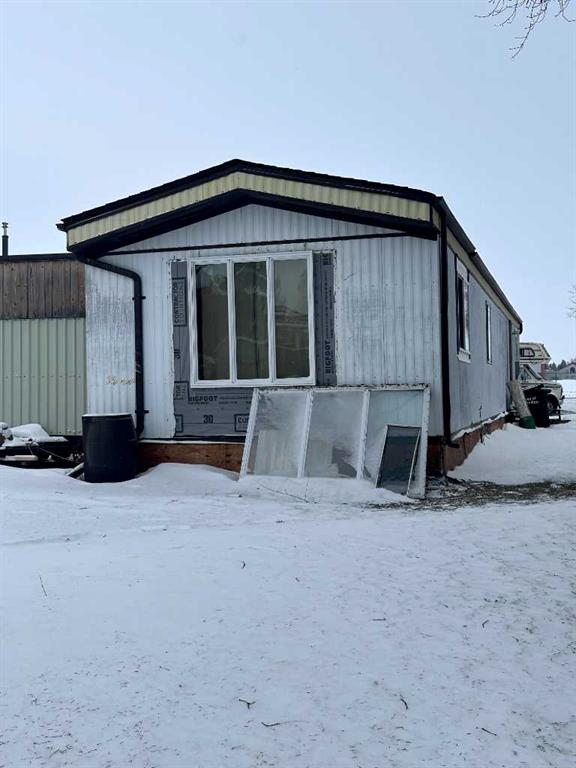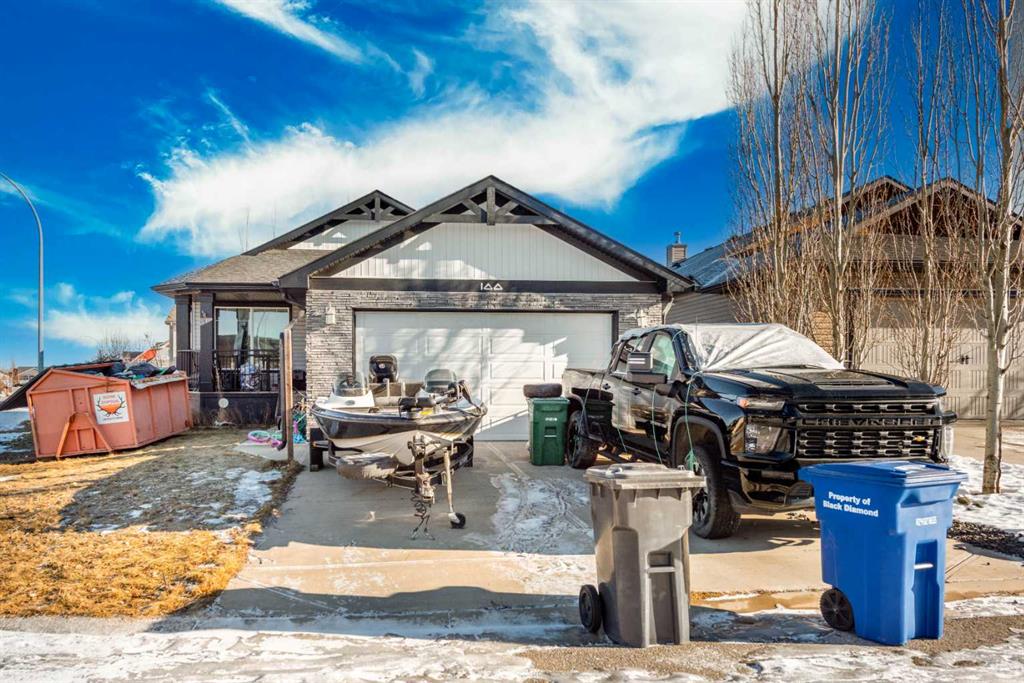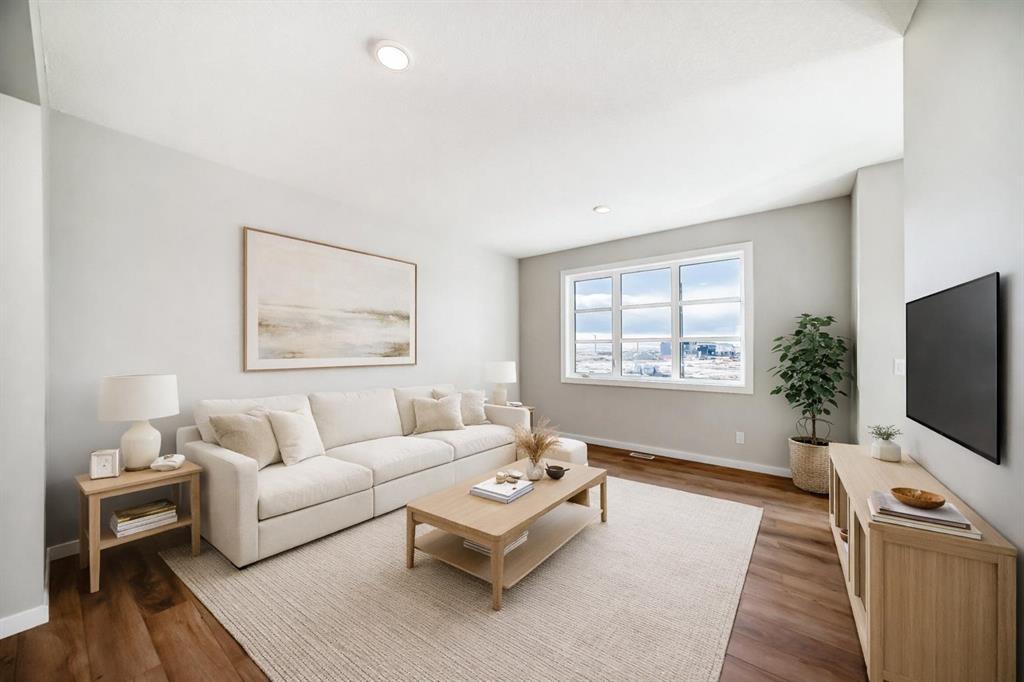162 Lanark Gate SE, Airdrie || $519,900
THIS IS THE KIND OF HOME PEOPLE HOPE THEY’LL FIND — clean, modern, thoughtfully built, and already finished so you can skip the chaos and get straight to living. 9’ CEILINGS give the main floor a sense of ease that’s hard to fake, and the finish palette stays light, modern, and flexible enough to survive more than one furniture phase. The rear kitchen is designed for real life, not just listing photos: FULL-HEIGHT CABINETRY that actually hides the clutter, QUARTZ COUNTERS that don’t flinch at everyday messes, a clean-lined tile backsplash for subtle texture, and a STAINLESS APPLIANCE PACKAGE that’s included. There’s even a gas line already in place for when your cooking ambitions inevitably level up.
The POCKET OFFICE near the front door is the unsung hero here — small, intentional, and wildly useful. It keeps laptops, homework, and “I’ll just answer one email” moments off the dining table, which turns out to be LIFE-CHANGING. The open living and dining area does what it should: hosts comfortably, moves easily, and never asks you to apologize for furniture placement. Out back, a 10\'×10\' DECK takes care of BBQ season, overlooking the lane and a CONCRETE PARKING PAD that’s ready for everyday use now.
Upstairs, the CENTRAL BONUS ROOM gives you flexible space where you’ll actually use it — movie nights, homework, or a quiet reset zone — with all three bedrooms on the same level. Laundry is exactly where it belongs, the primary bedroom keeps mornings efficient with a WALK-IN CLOSET AND QUARTZ-FINISHED ENSUITE, and the 9’ basement foundation quietly future-proofs the home without forcing decisions today.
And then there’s Lanark Landing — a community that understands the appeal of space, calm, and connection. PARKS, PLAYGROUNDS, AND PATHWAY SYSTEMS are woven right into the neighbourhood, giving daily walks and bike rides a purpose beyond “just getting out.” SCHOOLS, SHOPPING, AND COMMUTER ROUTES stay close enough to keep life convenient, while the community itself feels tucked away in the best way. It’s the kind of place where evenings slow down a little, weekends feel easier, and new-home life doesn’t come with chaos baked in.
No renos, no delays, no surprises—just a brand-new home that’s ready for real life right now. Book a showing—it’s that simple!
• PLEASE NOTE: Photos are of a Showhome of the same model – fit & finish may differ. Interior selections & floorplans shown in photos.
Listing Brokerage: CIR Realty



















