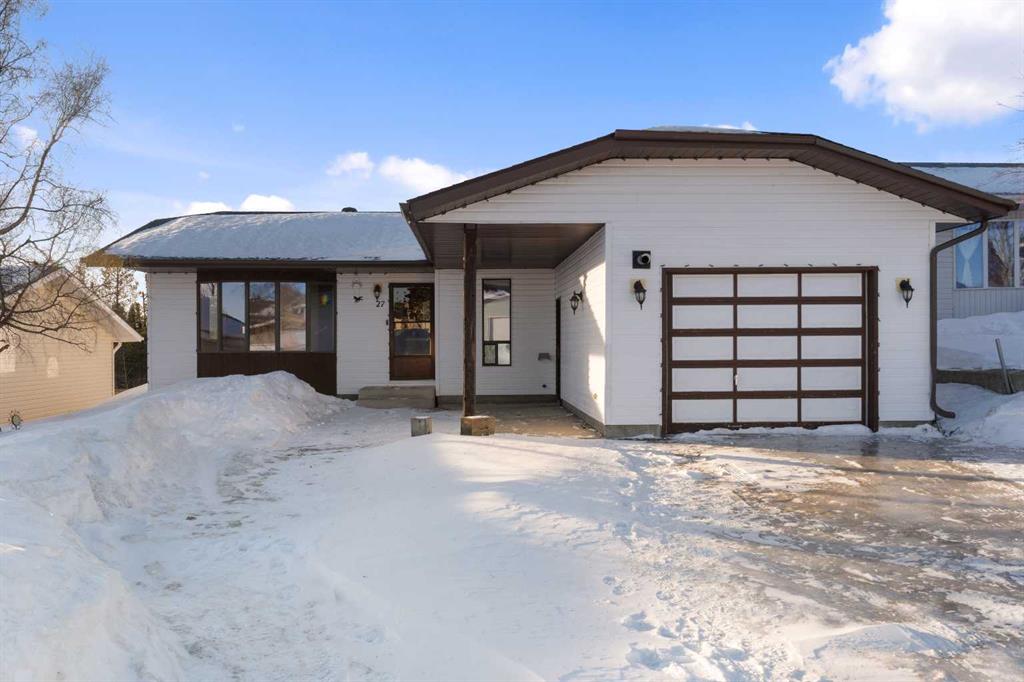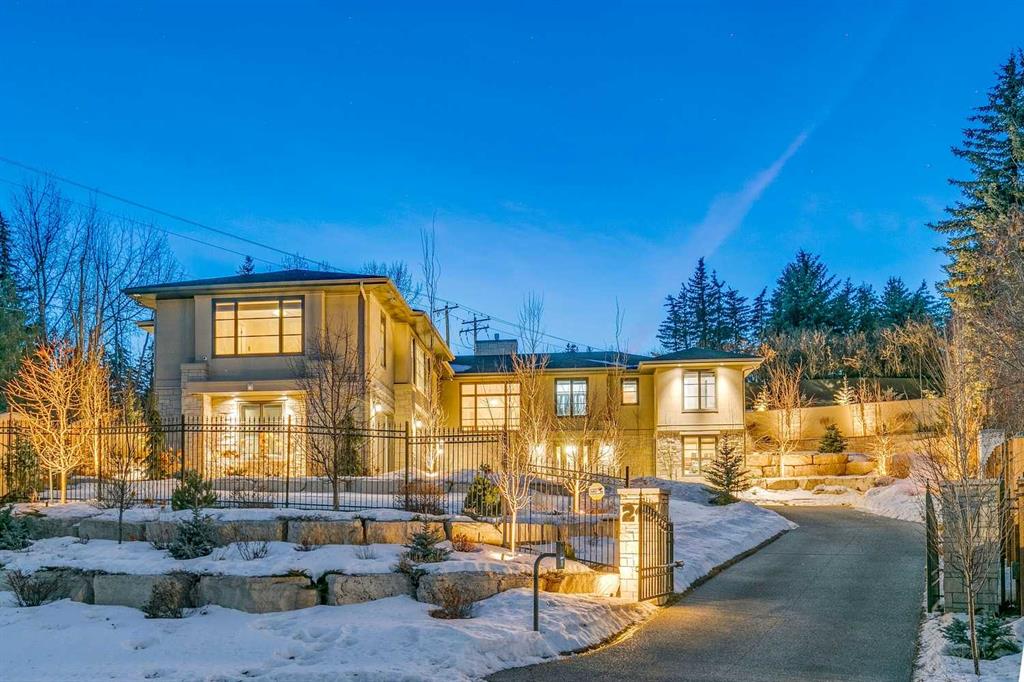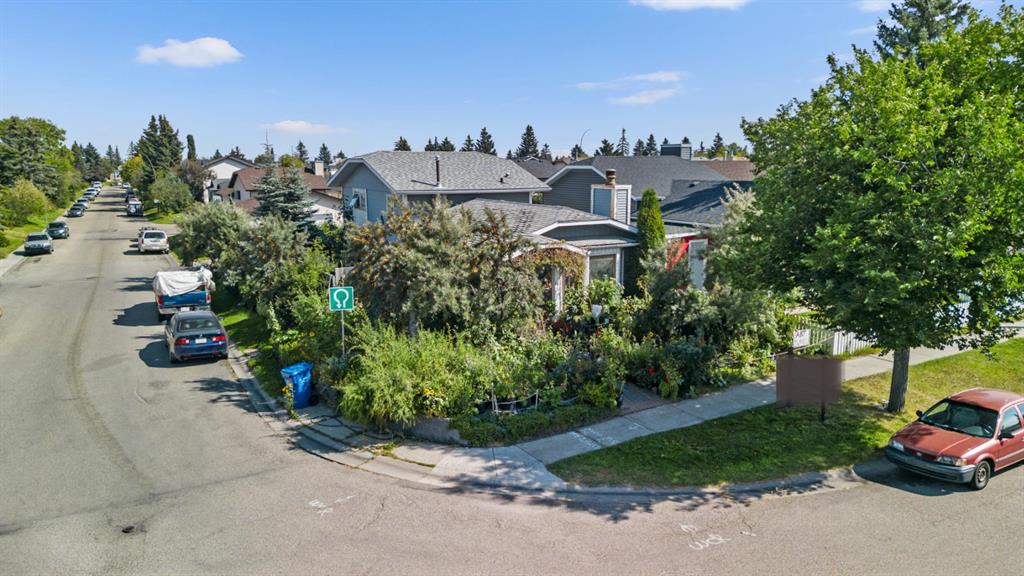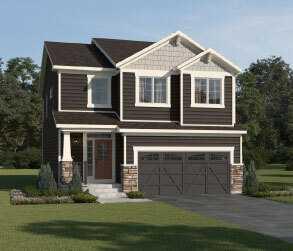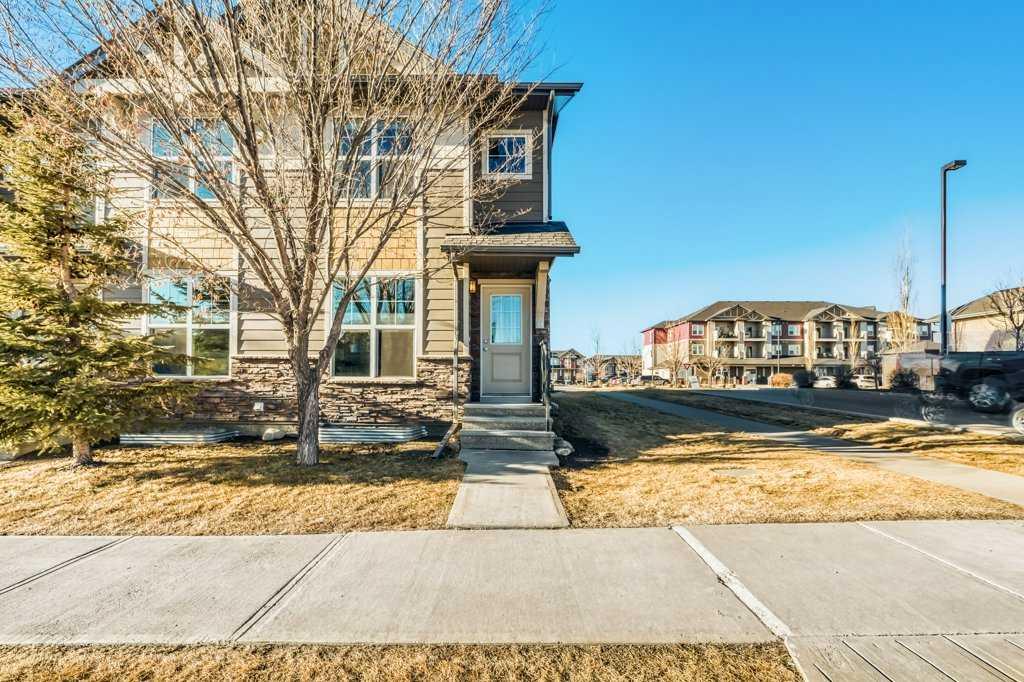215 Patton Court SW, Calgary || $3,150,000
Discreetly positioned at the end of a quiet cul-de-sac in the prestigious enclave of Pump Hill, this remarkable inner-city estate presents an exceptional offering defined by scale, privacy & architectural refinement. Known for its estate sized lots, mature tree canopy & enduring prestige, Pump Hill remains one of Calgary’s most distinguished residential communities. Set behind elegant wrought-iron gates, the residence unfolds across an expansive 19,580 sq. ft. lot, surrounded by manicured gardens, mature trees & tiered limestone landscaping - creating a serene, resort-like setting rarely found within the inner city. Spanning nearly 5,000 sq. ft of impeccably designed living space, the home is curated for refined daily living & sophisticated entertaining. A Cambridge elevator discreetly connects all levels, while 6 bedrooms, 6 bathrooms, 2 spacious dens & multiple living areas provide exceptional comfort & flexibility. At the heart of the home, the grand living room commands attention with 11-foot ceilings, a striking limestone fireplace & expansive windows that bathe the space in natural light while framing tranquil views of the private grounds. The chef’s kitchen is both elegant & highly functional, featuring a substantial statement island, premium finishes & generous workspace designed to accommodate everything from family meals to large-scale entertaining. Flowing seamlessly from the kitchen, the formal dining area is ideally proportioned to host gatherings with ease, offering a refined setting for dinner parties. The main level is further enhanced by a powder room & laundry area. One wing of the home offers a private family retreat, complete with a generous lounge, 4 well-appointed bedrooms, and 3 beautiful full bathrooms. The opposite wing is devoted to the primary suite, a serene sanctuary featuring walls of windows, a spa-inspired ensuite & a spacious walk-in closet. A nearby den provides the ideal setting for a private office, library, or additional bedroom. A grand staircase descends to the lower level, where custom double wood doors open into an elegant foyer. This level continues the home’s elevated lifestyle with a spacious home office, a 6 bedroom with full bath & an expansive recreation & entertainment area. The games room offers generous proportions for billiards, while the adjacent media room creates a refined cinematic experience. A large mudroom provides direct access to the heated 4-car garage, equipped with 3 EV charging stations. The estate is further enhanced by an advanced security system, full-property generator, fire suppression system & thoughtfully integrated accessibility features. Outdoors, the secluded backyard backs onto green space & is beautifully landscaped with architectural stonework, an expansive patio for alfresco entertaining & a charming summer house. An estate of this caliber, privacy & distinction is rarely available in Pump Hill - offering timeless luxury in one of Calgary’s most established & prestigious neighbourhoods.
Listing Brokerage: RE/MAX First









