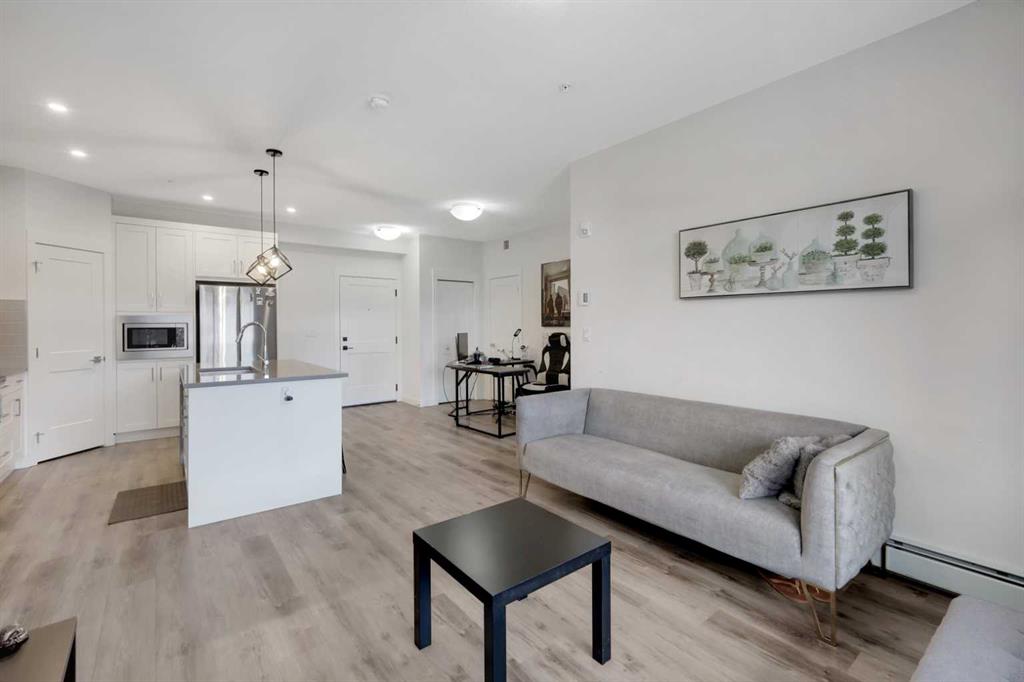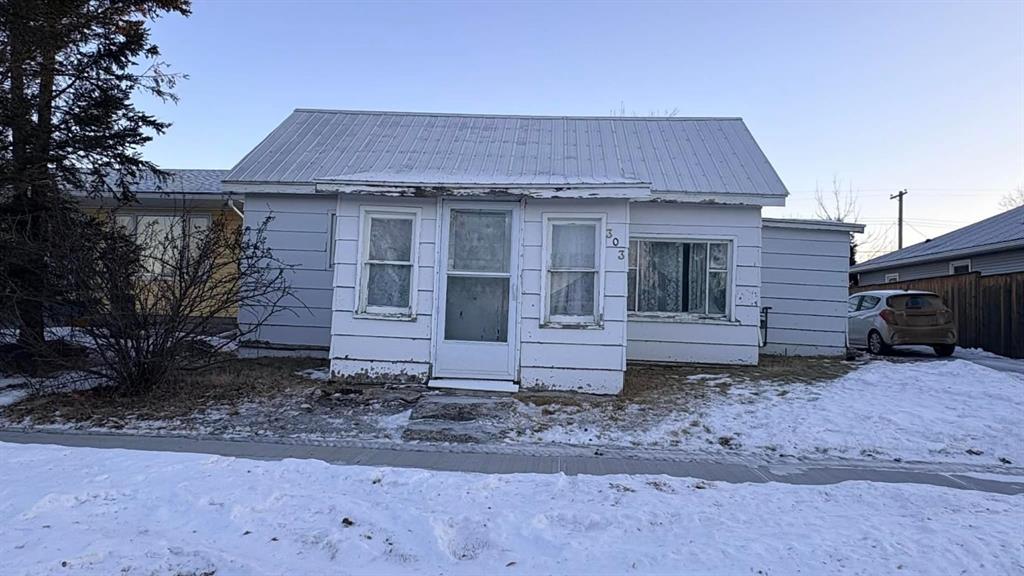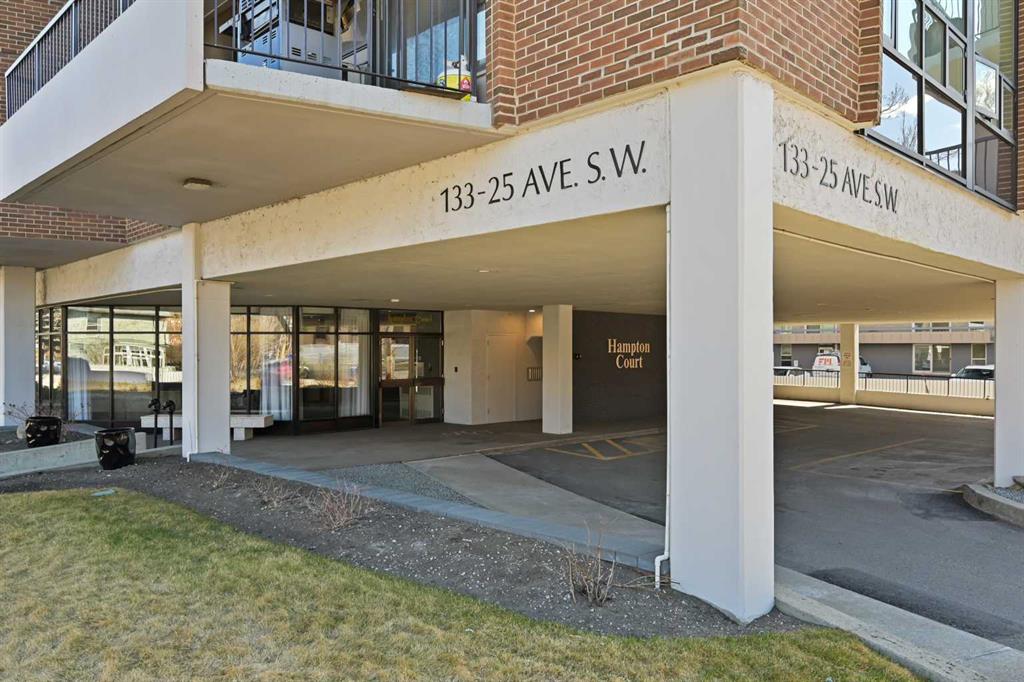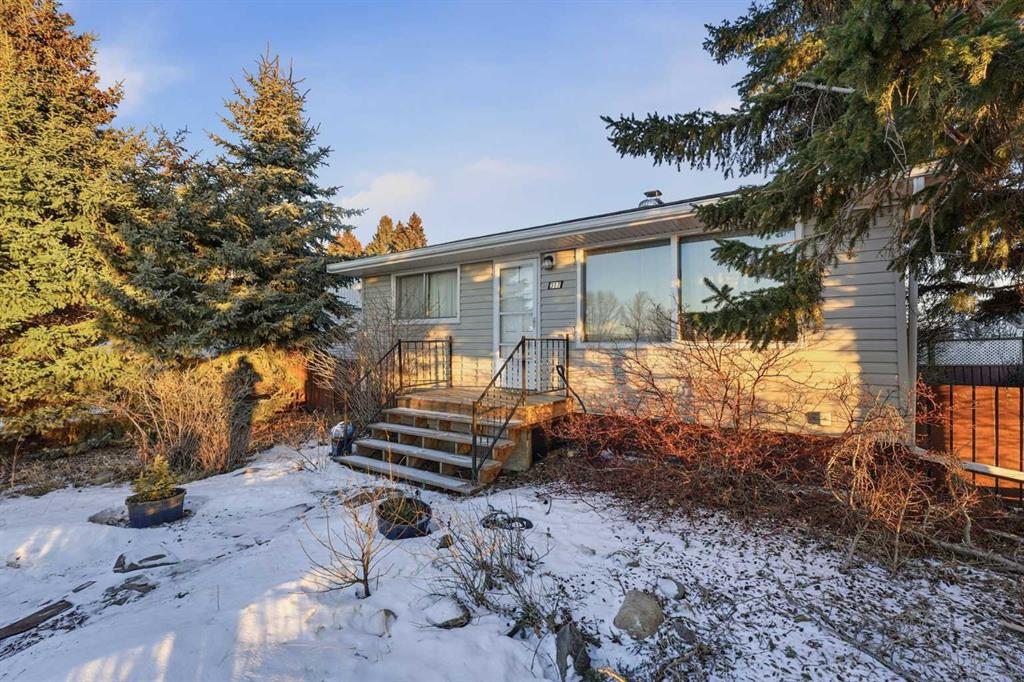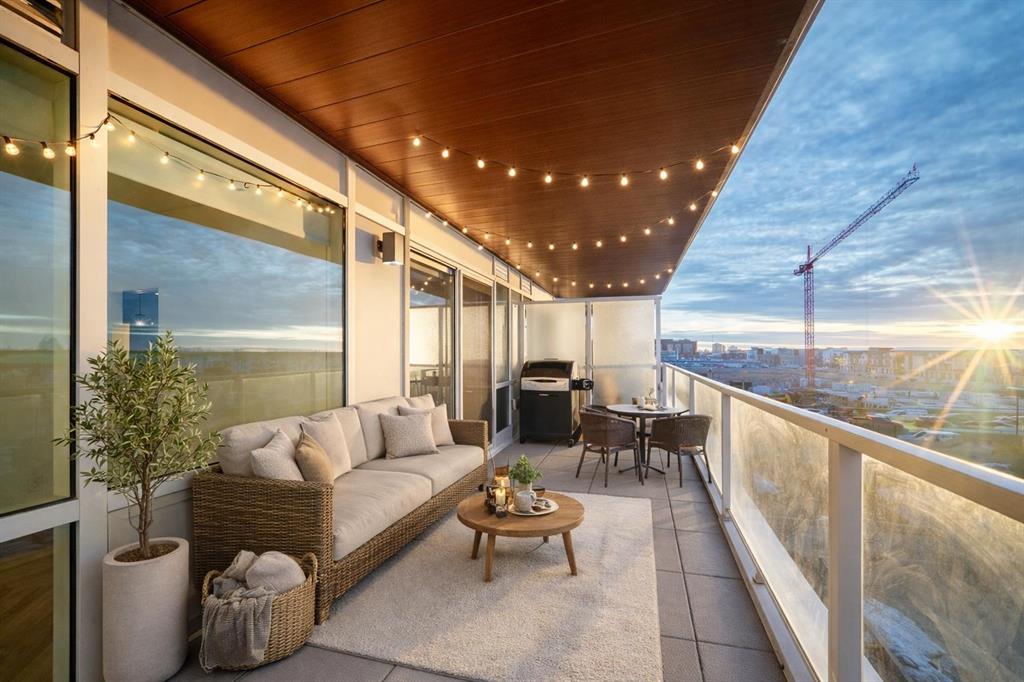304, 8445 Broadcast Avenue SW, Calgary || $379,000
Welcome to Gateway by TRUMAN, ideally located in the vibrant, master-planned West District. This concrete-constructed residence offers modern luxury, thoughtful design, and exceptional urban convenience. This two-bedroom, two-bathroom home with titled underground parking features chevron wide-plank flooring, designer lighting, and flat-painted ceilings for a timeless, upscale feel. Floor-to-ceiling windows flood the space with natural light and capture mountain views, while central air conditioning ensures year-round comfort. The chef-inspired kitchen blends style and function with matte custom cabinetry, brushed-gold accents, quartz countertops and backsplash, under-cabinet lighting, and a generous eating bar. Premium appliances include a gas cooktop, wall oven, 36” Fisher & Paykel integrated refrigerator, paneled dishwasher, and statement hood fan. The open living and dining areas extend to a private terrace, ideal for outdoor lounging and entertaining. The primary suite features a walk-in closet and spa-inspired ensuite with quartz counters, mosaic tile, and a glass-enclosed shower. The second bedroom offers flexibility as a guest room or home office with access to a stylish four-piece bath. Additional highlights include in-suite laundry, ample storage, and secure underground parking. Residents enjoy premium amenities such as a rooftop patio, owner’s lounge, concierge, bike storage, EV charging, and visitor parking.
Surrounded by parks, walking paths, boutique shopping, cafés, and dining, this home offers elevated living in one of Calgary’s most sought-after communities.
Listing Brokerage: CIR Realty









