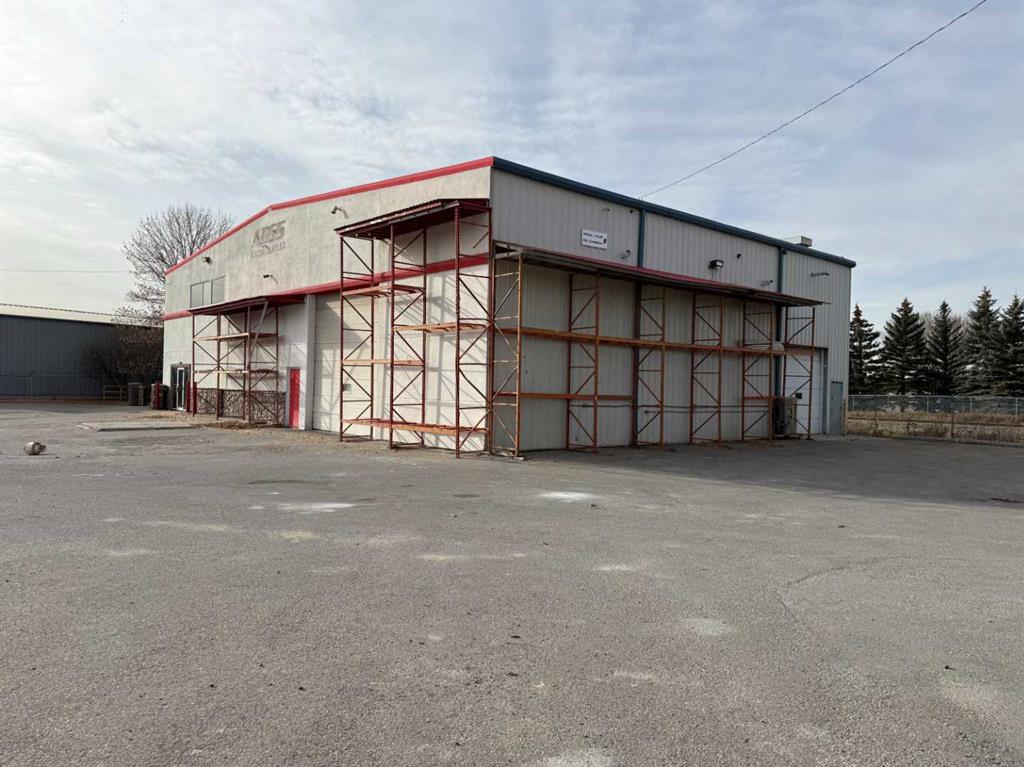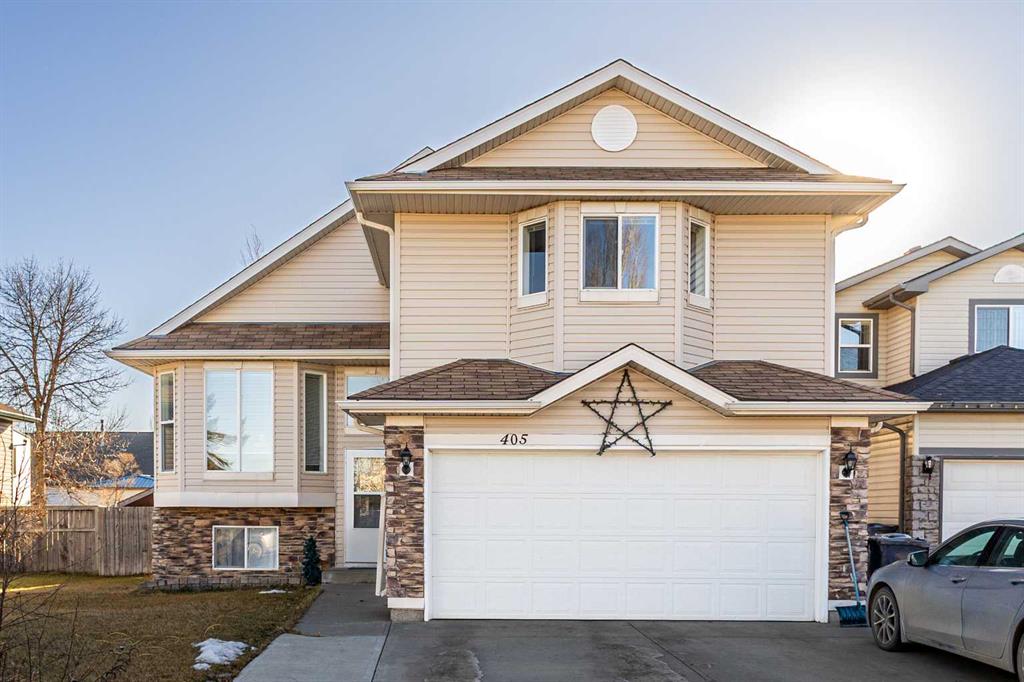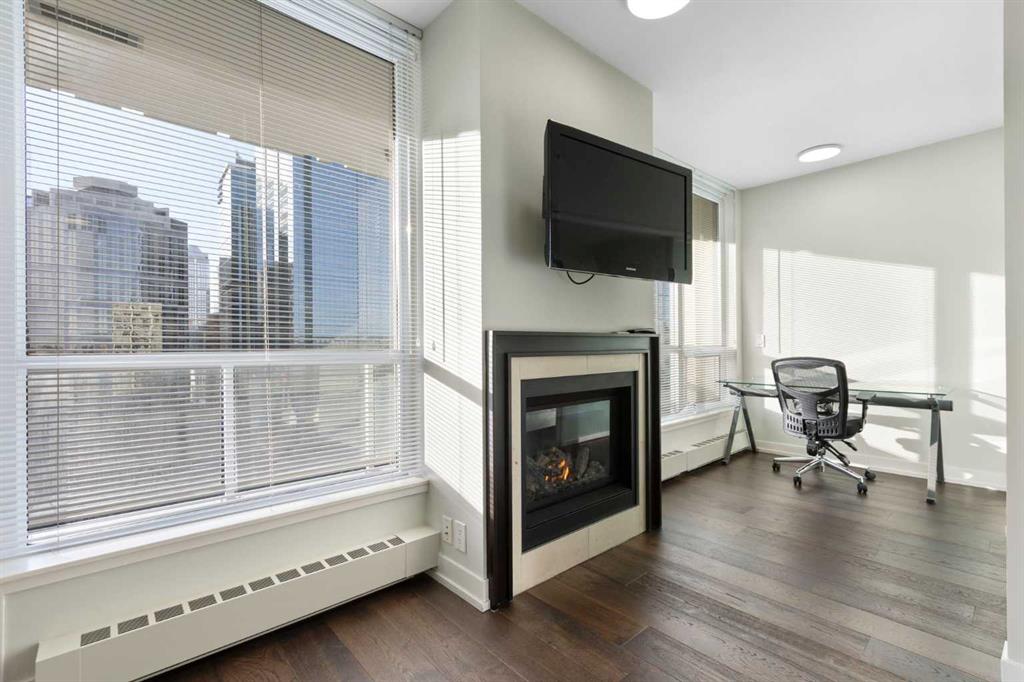1826, 222 Riverfront Avenue SW, Calgary || $368,000
Welcome to 1826 at the Waterfront Condos—Calgary’s premier luxury address where riverfront serenity meets urban sophistication, just steps from Prince’s Island Park. This 1-bedroom + den home pairs upscale finishes with everyday convenience, making it an exceptional downtown home or a perfect executive rental investment. Enjoy captivating VIEWS of the Bow River and Calgary’s skyline, plus unbeatable walkability to top restaurants, cafés, entertainment, office towers, and cultural destinations.
Inside, the open-concept layout is enhanced by quiet concrete construction and contemporary design, plus central air conditioning for year-round comfort. The gourmet kitchen features a Sub-Zero refrigerator with dual freezers, an Electrolux gas cooktop, dishwasher, built-in microwave, and sleek quartz countertops—ideal for cooking and entertaining. Floor-to-ceiling south facing windows flood the living space in natural light and open onto a spacious balcony that overlooks the city & river from the 18th floor, creating a private outdoor retreat for morning coffee or evening drinks. The versatile office/flex space is perfect for working from home, workout studio, or extra storage, and is complemented by the warmth and ambience of a gas fireplace. The generous primary bedroom includes a walk-through closet and a spa-inspired ensuite with a deep soaker tub—your own calming escape at the end of the day.
Residents enjoy over 6,000 sq. ft. of PREMIUM AMENITIES, including a fully equipped fitness centre, yoga studio, hot tub, sauna, private cinema, and owner’s lounge—all supported by the prestige and peace of mind of full-service CONCIERGE. Secure heated underground parking is complemented by visitor parking and an on-site car wash, while a dedicated parking stall and large storage locker add exceptional convenience. Perfectly positioned along the river pathways and moments from Prince’s Island Park, Stephen Avenue, grocery stores, and the C-Train, this location offers everything you love about Calgary living—right at your doorstep. Discover the ideal combination of luxury, lifestyle, and long-term value at Waterfront.
Listing Brokerage: Charles



















