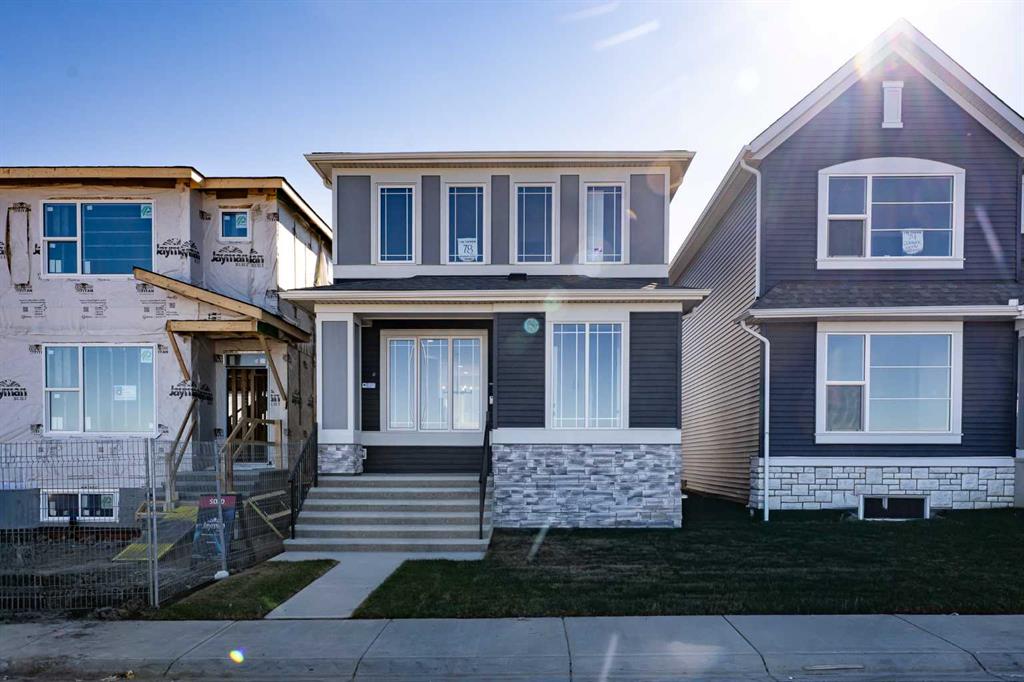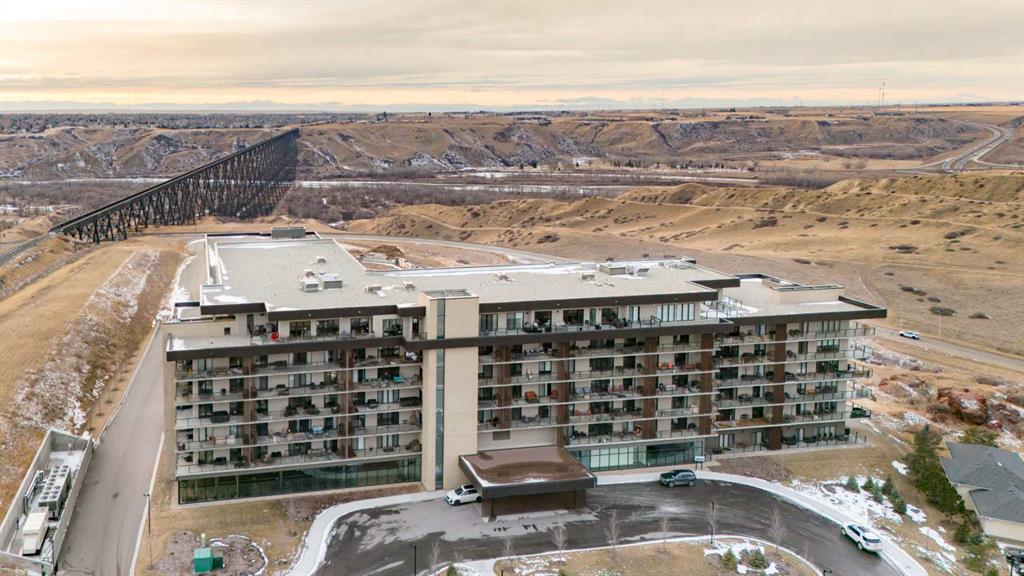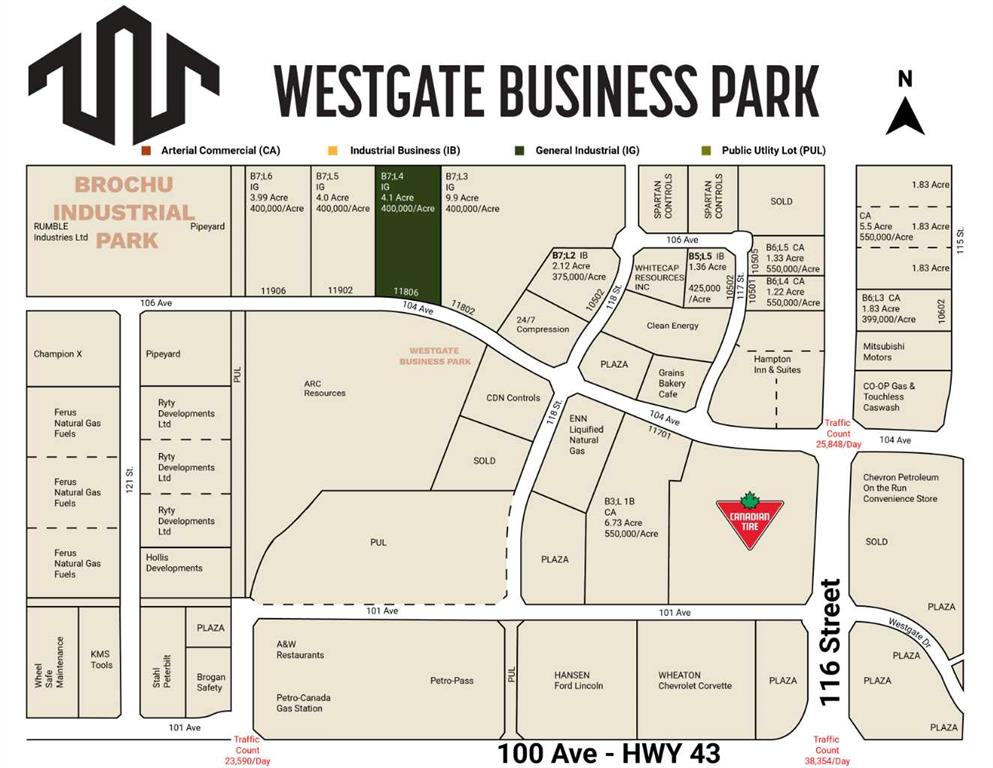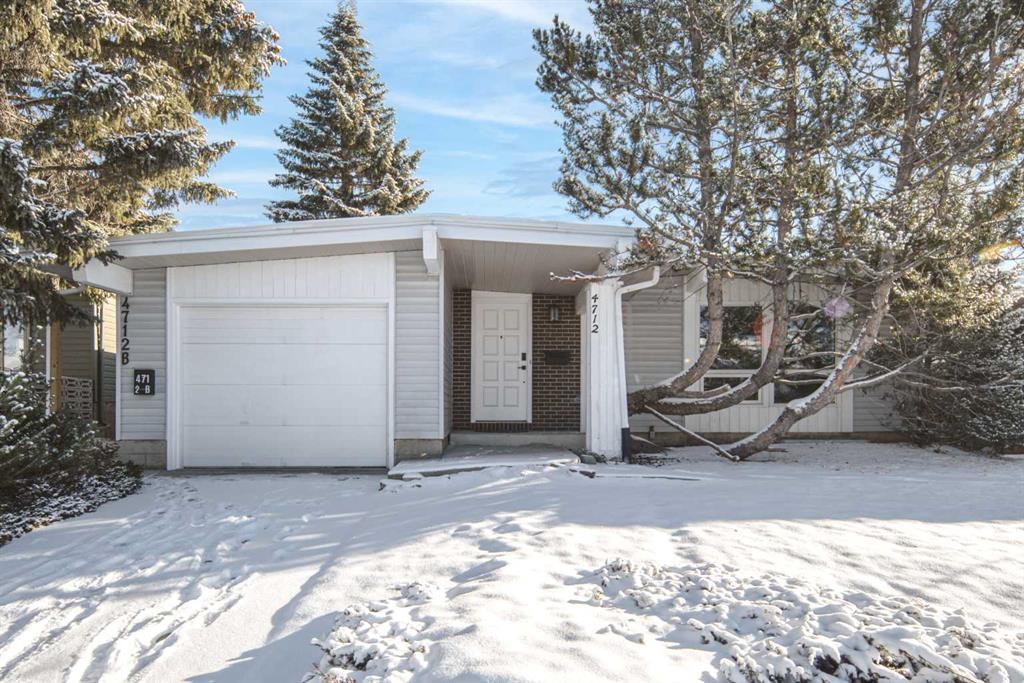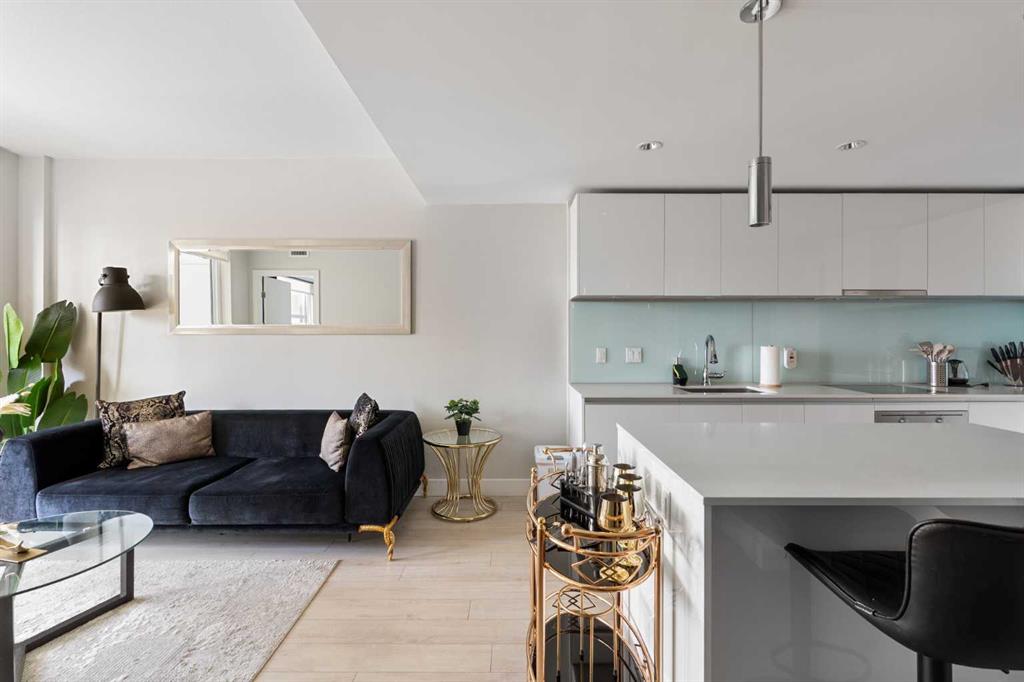4712 Vegas Road NW, Calgary || $799,900
This beautifully renovated bungalow with A LEGAL BASEMENT SUITE is located on a quiet street in the highly desirable community of Varsity Acres and offers approximately 2,500 sq. ft. of living space, including 6 BEDROOMS and 4 BATHROOMS. The Main Floor features a bright and functional layout with three spacious bedrooms, a large L-shaped living and dining area ideal for entertaining, and an eat-in kitchen with ample counter and cupboard space. The primary bedroom includes a private 2-piece ensuite, while a 4-piece main bathroom serves the remaining bedrooms. Recent upgrades include luxury vinyl plank flooring throughout, fresh paint, updated windows with modern coverings, new light fixtures and smoke detectors, newer appliances, a high-efficiency furnace (2021), and a 50-gallon hot water tank (2025). The main level also offers a separate entrance, access to a private portion of the landscaped east-facing backyard with a dedicated BBQ area, and direct access to an oversized single attached garage. The fully legal basement suite, built in 2021, with a separate backyard and single parking pad, mirrors the upper level in size, with approximately 1,250 sq. ft. of thoughtfully designed living space. It includes three generous bedrooms with large legal-sized windows, two full bathrooms, a modern kitchen with stainless steel appliances, an independent laundry, and its own high-efficiency furnace and thermostat. Enhanced soundproofing with upgraded insulation, along with a new subfloor and luxury vinyl plank flooring, ensures comfort and quiet year-round. The suite also benefits from a private entrance, dedicated parking, and a separate outdoor BBQ area. Outside, the property boasts a landscaped, fenced east-facing backyard with ample green space, upgraded fencing, and back-lane access. Ideally situated within walking distance to the University of Calgary, Brentwood C-Train Station, Market Mall, Northland Mall, schools, parks, bike paths, and community amenities, and just minutes from Foothills Medical Centre and Alberta Children’s Hospital, this exceptional home offers outstanding flexibility, comfort, and long-term value in one of Calgary’s most established neighbourhoods. Don\'t miss the opportunity to own this exceptional home with an array of features for luxurious living. Schedule your showing today!
Listing Brokerage: Homecare Realty Ltd.









