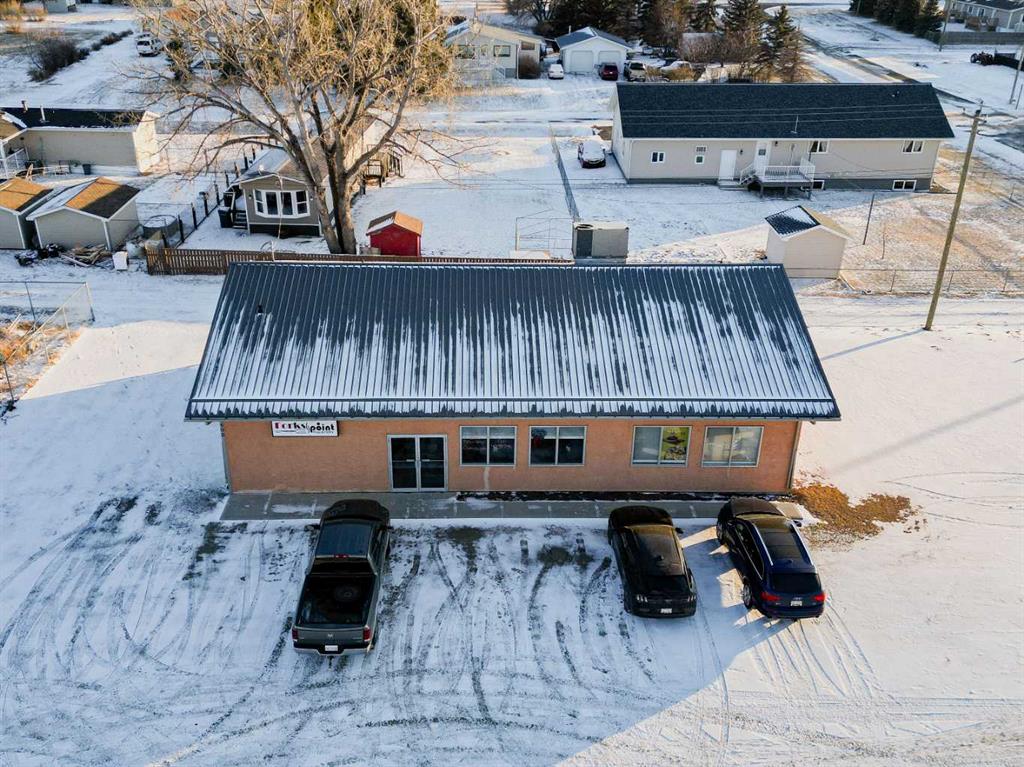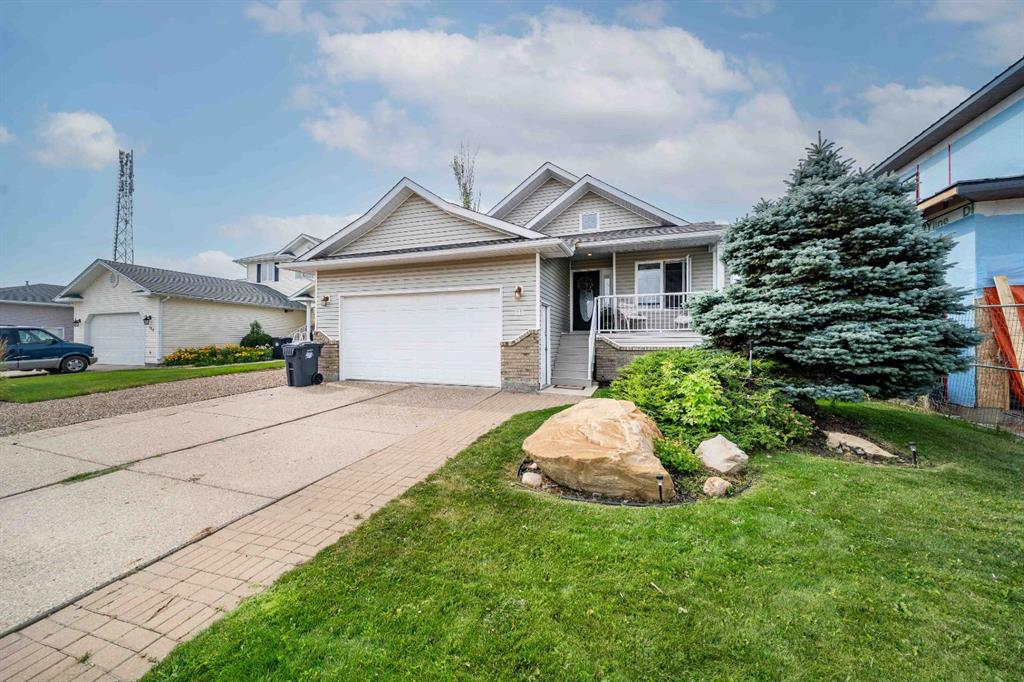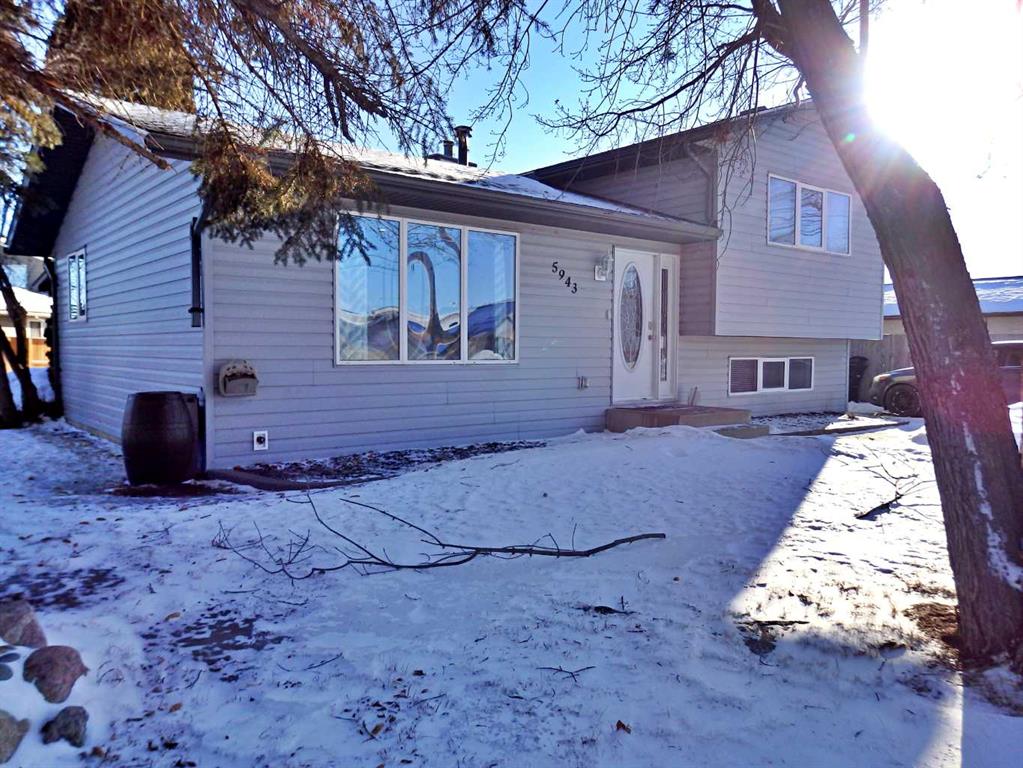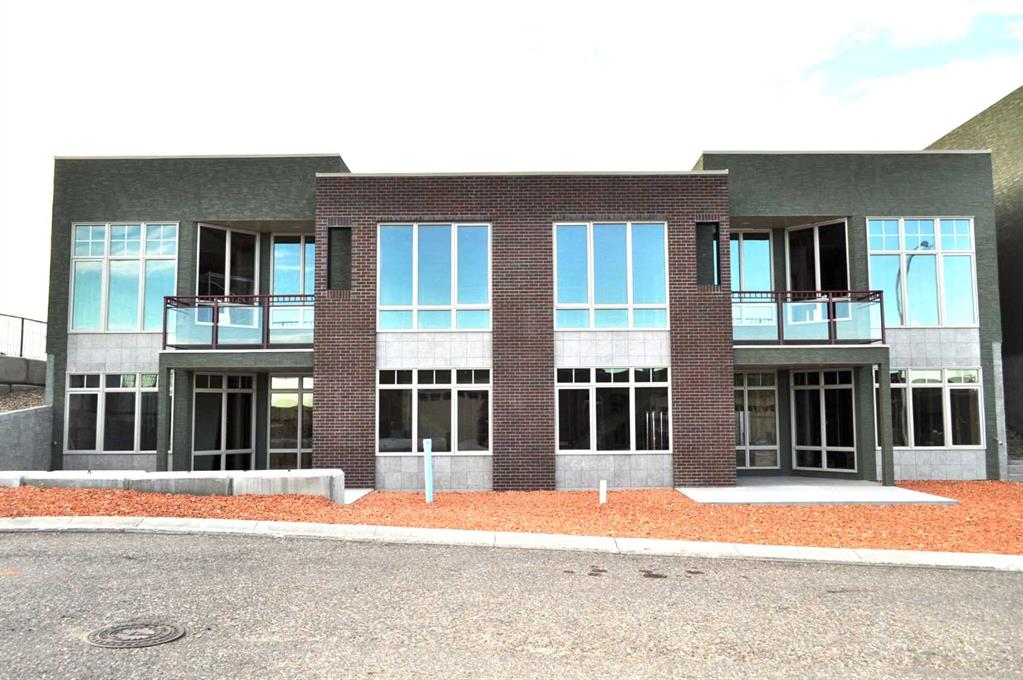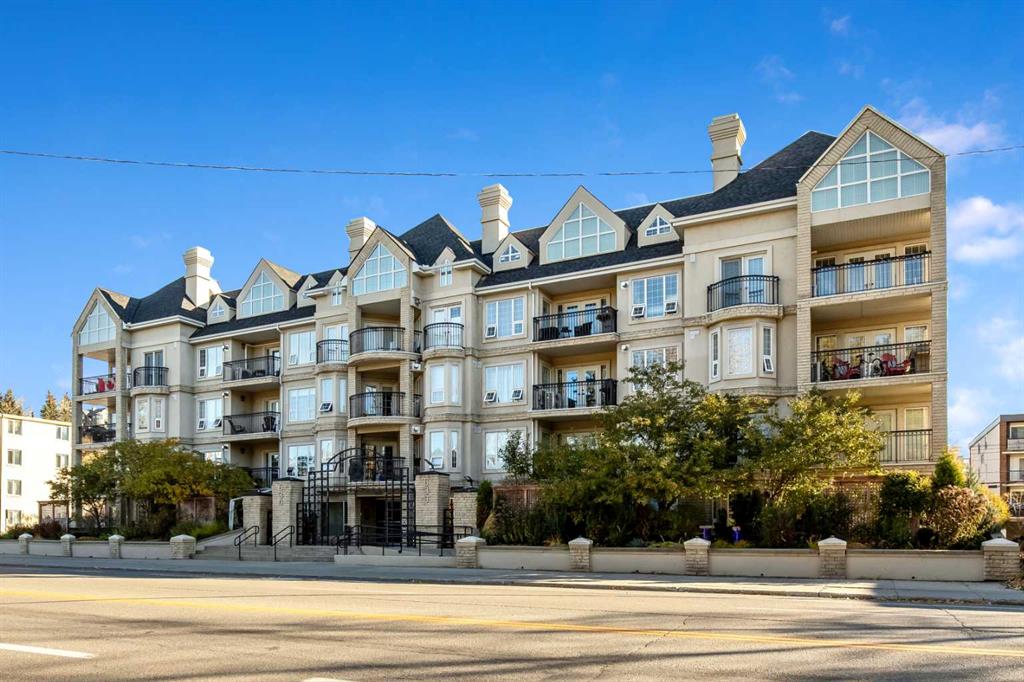110 Redcliff Way SW, Redcliff || $539,900
Welcome to 110 Redcliff Way SW, a bright and inviting walkout bungalow just six houses from the edge of the Redcliff Golf & Country Club, and only a one-minute drive to the clubhouse. With vaulted ceilings, skylights, and large windows framing stunning panoramic views of the coulees, this home blends peaceful living with thoughtful functionality. At the front of the home, a flexible room currently used as a butler’s pantry offers extra prep space, cabinets, and a second fridge — but could also serve as a home office, sitting area, or den. Just off the heated and insulated double garage, you\'ll find a boot room with closet for storing all your outdoor gear. The main living area opens into a bright, open-concept kitchen/dining/living space. Enjoy crisp white cabinetry, newer laminate countertops, stainless steel appliances, a corner pantry, breakfast bar, and island — perfect for family meals and entertaining. A 2pc guest bathroom is conveniently located just off the kitchen. From the spacious dining area, step out onto your deck with a built-in gazebo, ideal for soaking in the expansive prairie skies and coulee views. Watch summer storms roll in or unwind in the hot tub after a long day. The large backyard includes a sprawling grassed area, paved patio, above ground pool and underground sprinklers for easy lawn maintenance. The primary bedroom retreat features a vaulted ceiling, walk-in closet, plus a 4pc ensuite with a jetted tub, shower, oversized vanity, and large mirror. Downstairs, the fully finished basement boasts 9-foot ceilings, a cozy living area with fireplace, double-door bedroom (currently a music room), two additional large bedrooms, a 4-piece bathroom, and a fifth bedroom currently used as a home gym. A separate laundry room and utility/storage space add even more function. This home checks all the boxes for relaxed living just steps from the golf course, with room for guests, hobbies, and hosting — both indoors and out. 110 Redcliff Way SW — Lifestyle, space, and scenery, all in one.
Listing Brokerage: EXP REALTY









