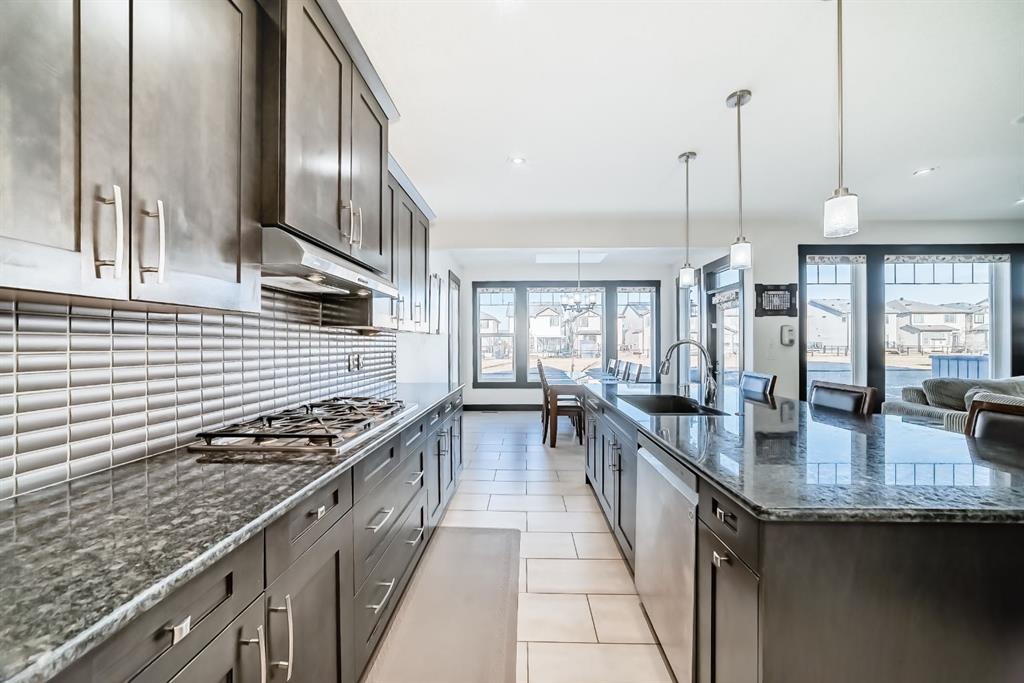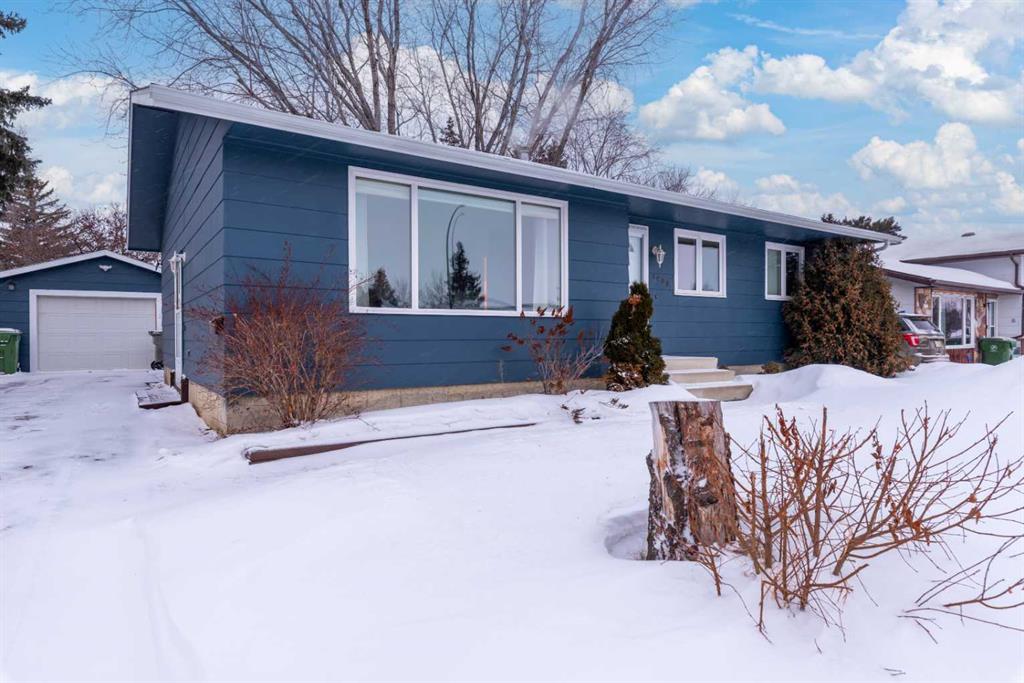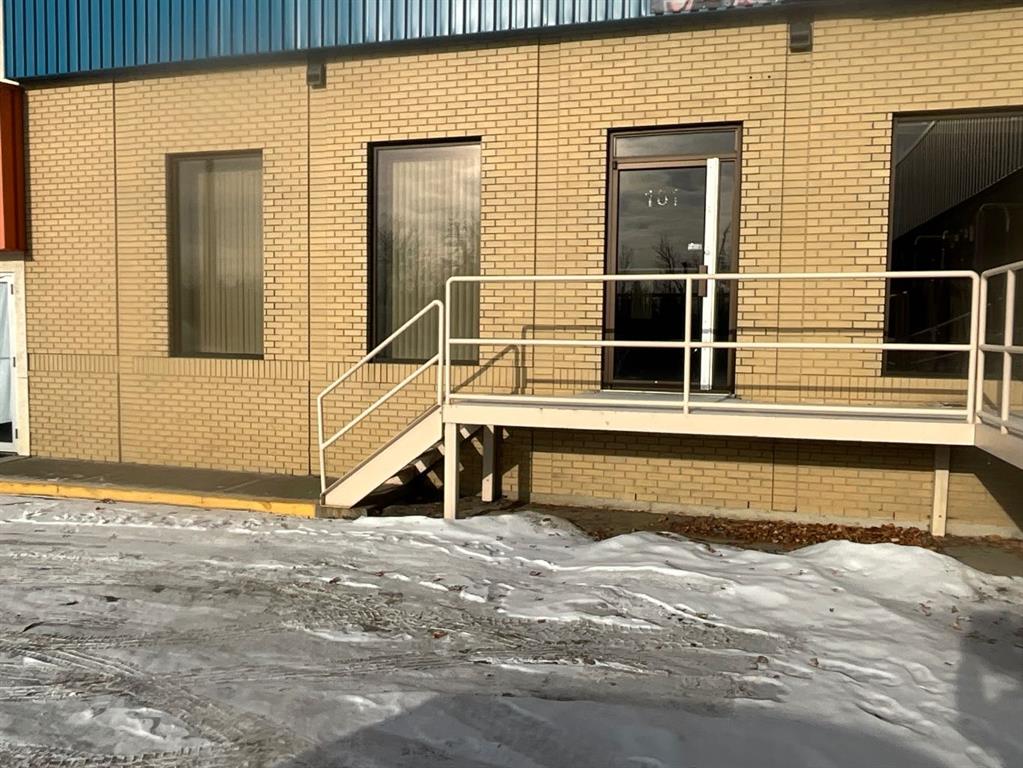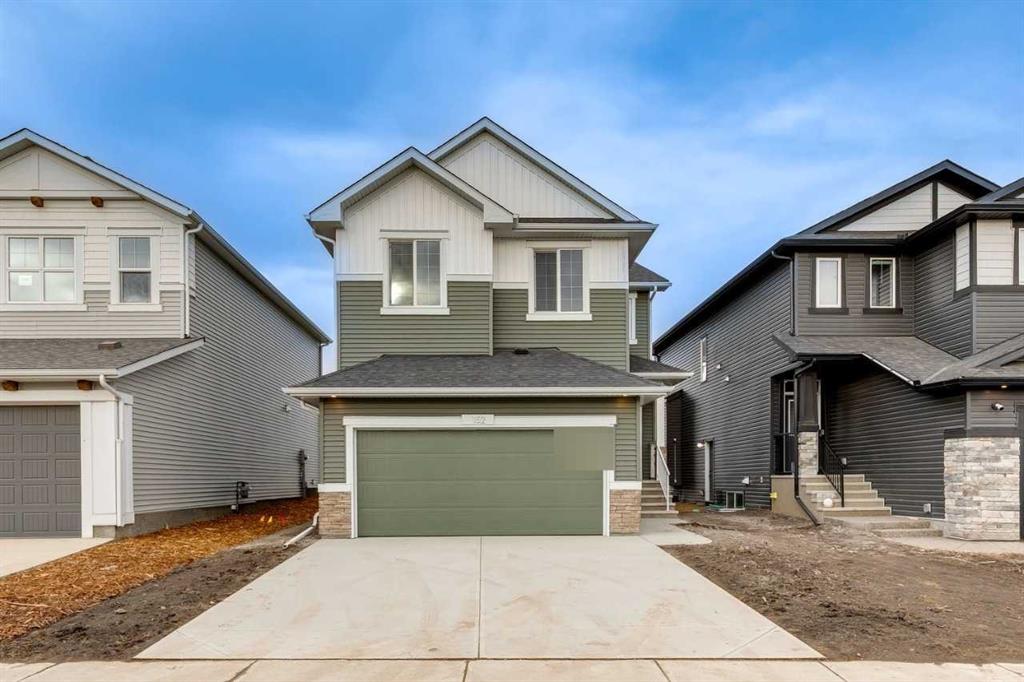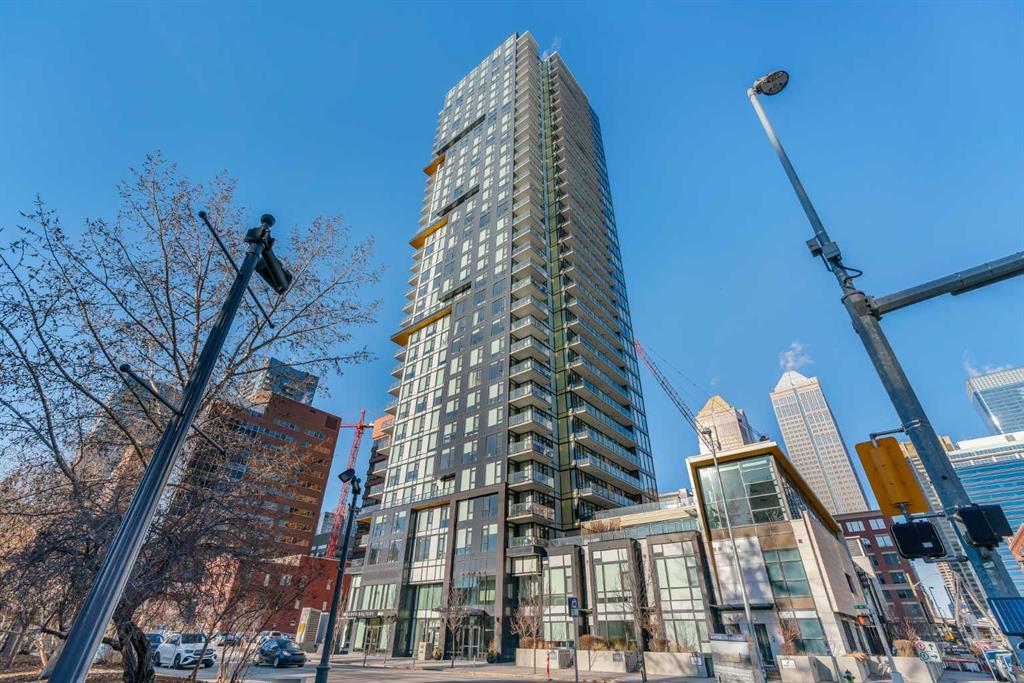2102, 310 12 Avenue SW, Calgary || $369,900
Nestled in the heart of Calgary’s vibrant Beltline, this luxurious corner-unit condo in the sought-after Park Point building offers refined urban living with unbeatable walkability. Surrounded by shops, restaurants, business hubs, transit, schools, and grocery stores, everything downtown has to offer is quite literally at your doorstep. Designed for upscale city living, Park Point delivers an exceptional lifestyle with full-service amenities. Enjoy the convenience of a dedicated concierge to handle packages and daily needs, along with 24/7 security supported by on-site personnel and camera monitoring for complete peace of mind. Guests are welcomed with a private guest suite, while residents benefit from an enormous bike room, a fully equipped fitness centre, yoga studio, sauna, and an impressive residents’ lounge ideal for entertaining. A tranquil Zen garden offers a serene retreat for both you and your pets, and even includes a car wash bay designed for vehicles and pets. Inside, this thoughtfully designed 563 sq ft one-bedroom, one-bathroom residence is flooded with natural light thanks to expansive west- and north-facing windows. The open-concept kitchen, dining, and living areas showcase unobstructed views of Central Memorial Park and the downtown skyline, creating a bright and airy atmosphere throughout the day. The sleek kitchen features granite countertops and integrated appliances, delivering a seamless, modern aesthetic. The private bedroom is well-proportioned, while generous in-unit storage enhances everyday functionality. A contemporary 3-piece bathroom includes a walk-in shower with clean, modern finishes. Additional highlights include air conditioning, underground titled parking, and a separate assigned storage locker, completing this highly desirable package. Whether you’re a professional, investor, or first-time buyer, this Park Point condo offers an unmatched combination of luxury, location, and lifestyle in one of Calgary’s most dynamic downtown communities.
Listing Brokerage: RE/MAX First









