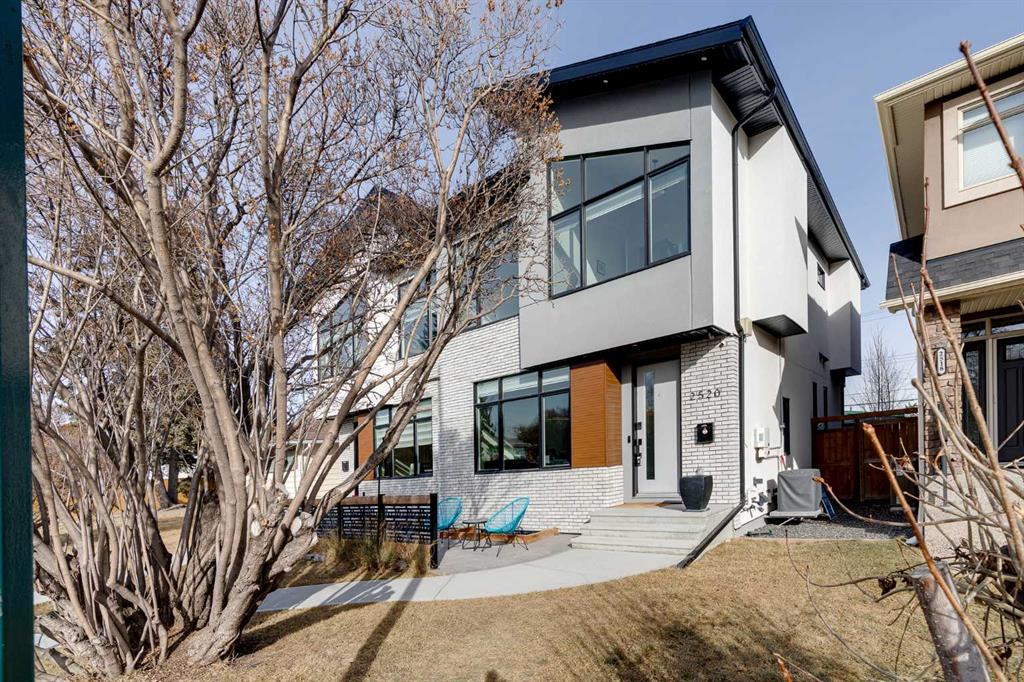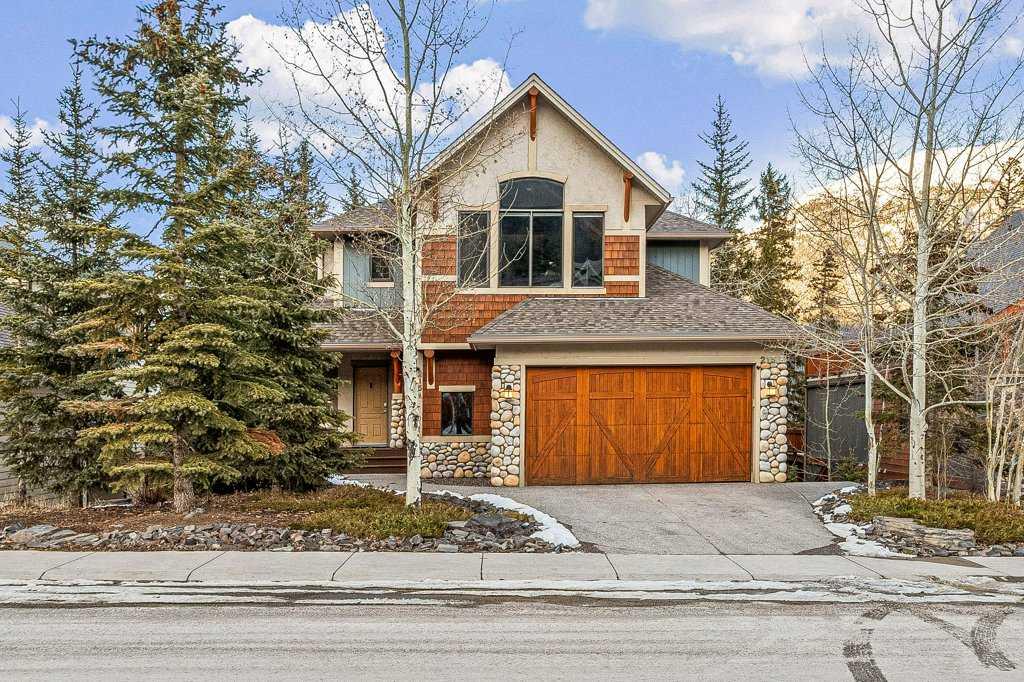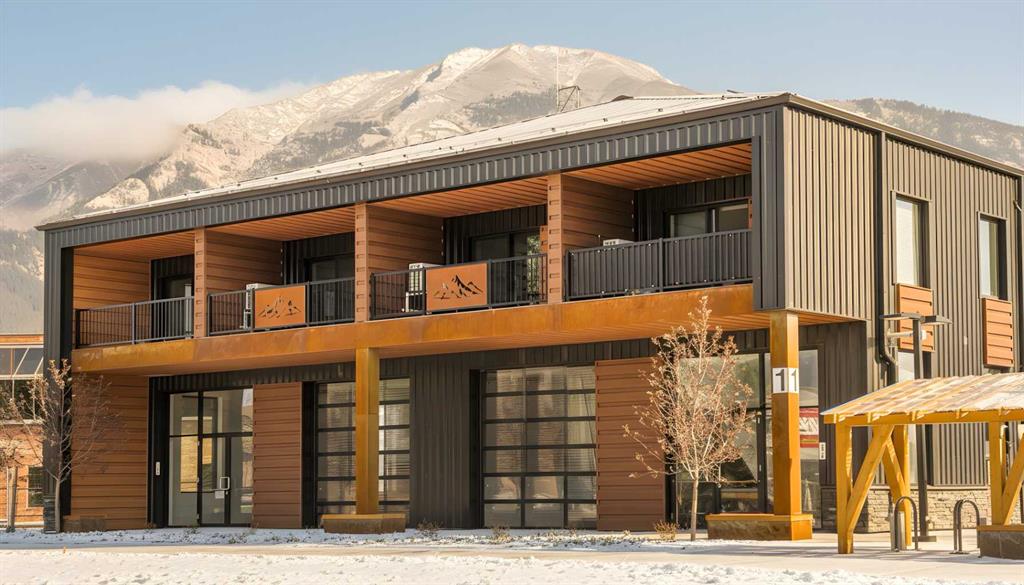2520 Cochrane Road NW, Calgary || $1,099,900
Located on one of the most desirable streets in Banff Trail, this custom-built two-storey home, offers over 2,700 sq ft of thoughtfully developed living space. Over $120,000 in after-market upgrades have been added. Designed with attention to detail and quality craftsmanship throughout, the home combines a functional layout with a clean, contemporary aesthetic in an exceptional inner-city location. The main floor opens to a spacious entryway with 10ft ceilings and 8ft doors. Exquisite tile work, wide plank white oak hardwood flooring, and carefully selected lighting add visual interest. Large windows bring in abundant natural light, enhancing the open concept kitchen, living, and dining areas. The dining room features a coffered ceiling, while the living room is anchored by a cozy natural gas fireplace with built-in shelving. The kitchen is designed for both everyday living and entertaining, offering two-tone cabinetry, quartz countertops, a large waterfall island with seating, stainless steel appliances including a gas cooktop and built-in wall oven, ample storage, a pantry, a built-in coffee bar area, and instant hot water. Air conditioning provides added comfort during warmer months. A two-piece powder room and a well-organized mudroom with built-in bench seating and hooks complete the main level. Upstairs, 9ft ceilings and plush carpet flooring create a comfortable transition to the private living spaces. The primary retreat is generously sized and includes a walk-in closet with custom built-in shelving and a well-appointed five-piece ensuite. Heated floors, a soaker tub, dual sinks, and an oversized glass-enclosed shower with rain showerhead and bench create a spa-like atmosphere. Two additional bedrooms are located on this level, one of which features an impressive 13-foot ceiling. A five-piece bathroom with dual sinks and a tub/shower combination serves the upper floor, along with a conveniently located laundry room. The fully developed basement adds valuable living space and also benefits from 9ft ceilings. It includes a large rec room with a wet bar, making it ideal for movie nights or entertaining, along with a fourth bedroom featuring a walk-in closet, a four-piece bathroom, and a dedicated storage and utility room. Outside, the low-maintenance backyard is designed for easy enjoyment, featuring concrete surfaces, mature trees, and a gazebo. A small deck provides the perfect spot for a BBQ. The double detached garage is insulated and drywalled, equipped with 200-amp service, two electric vehicle charging outlets (one 30-amp and one 50-amp). The home includes a SolarEdge solar power system. Banff Trail is known for its walkability and access to amenities, with Confederation Park just steps away offering pathways, playgrounds, a pump track, splash park, golf course, and more. Schools, transit, and major routes such as Crowchild Trail are nearby, while the U of C, SAIT, hospitals, shopping centres, Nose Hill Park, and downtown are all within minutes.
Listing Brokerage: Real Broker



















