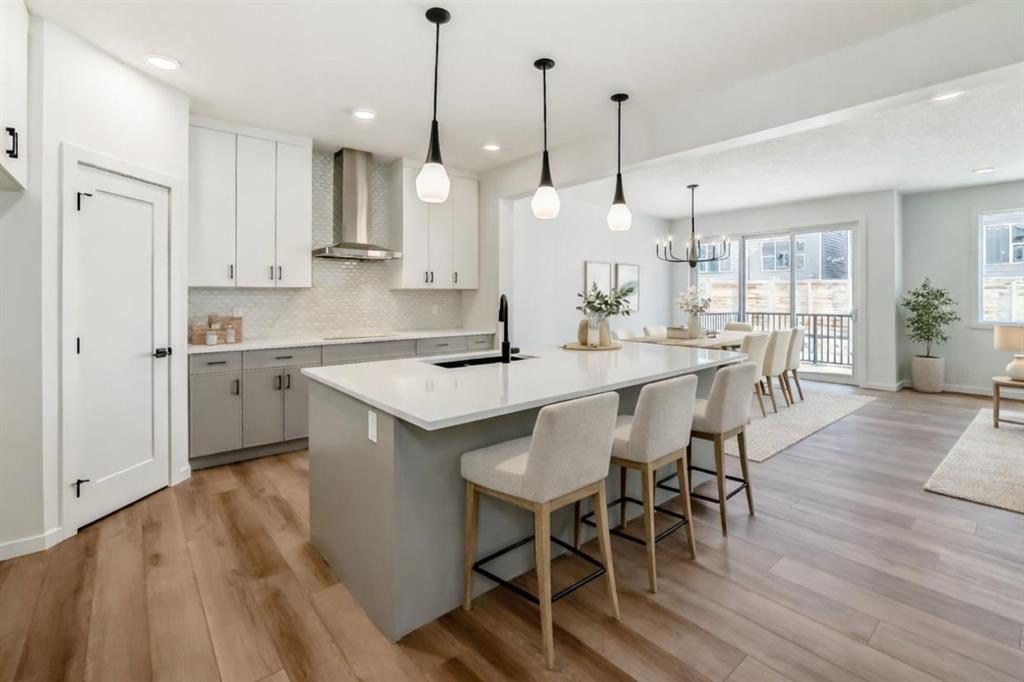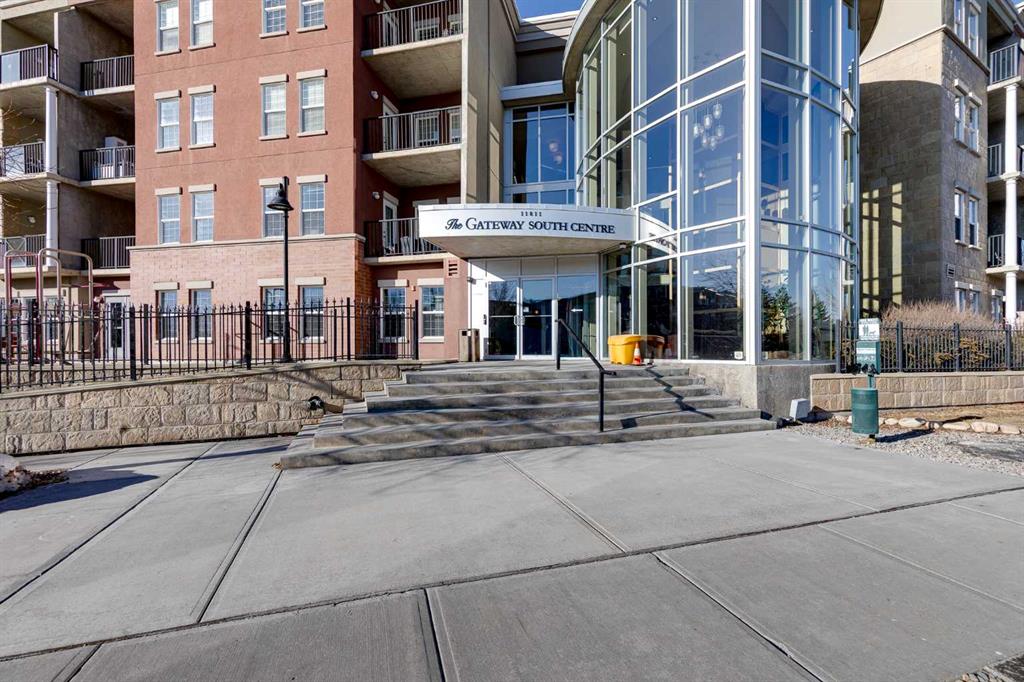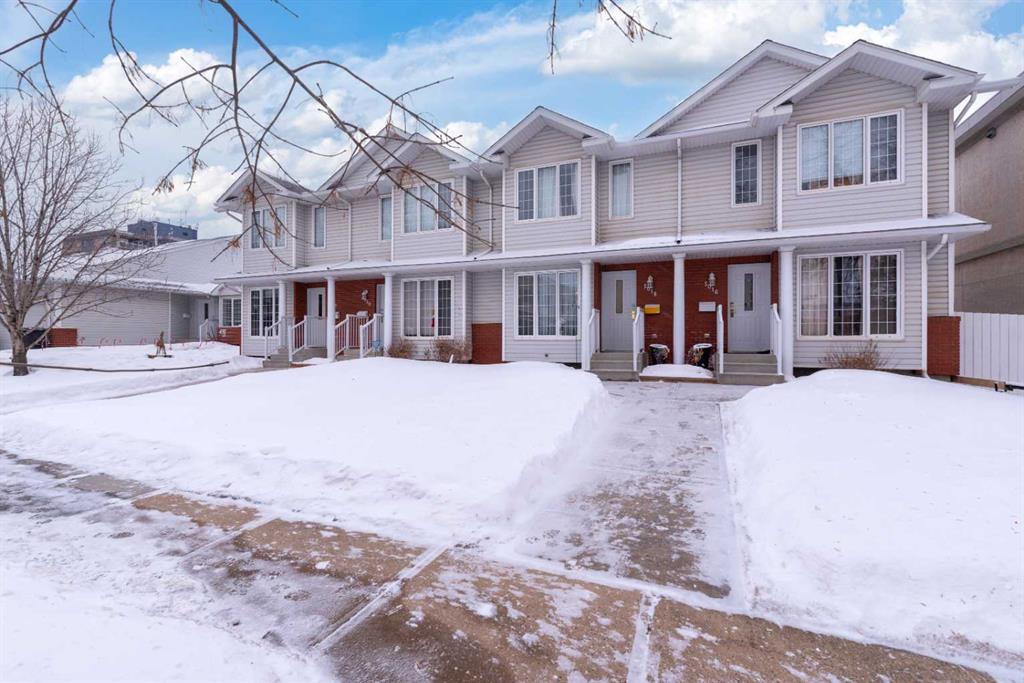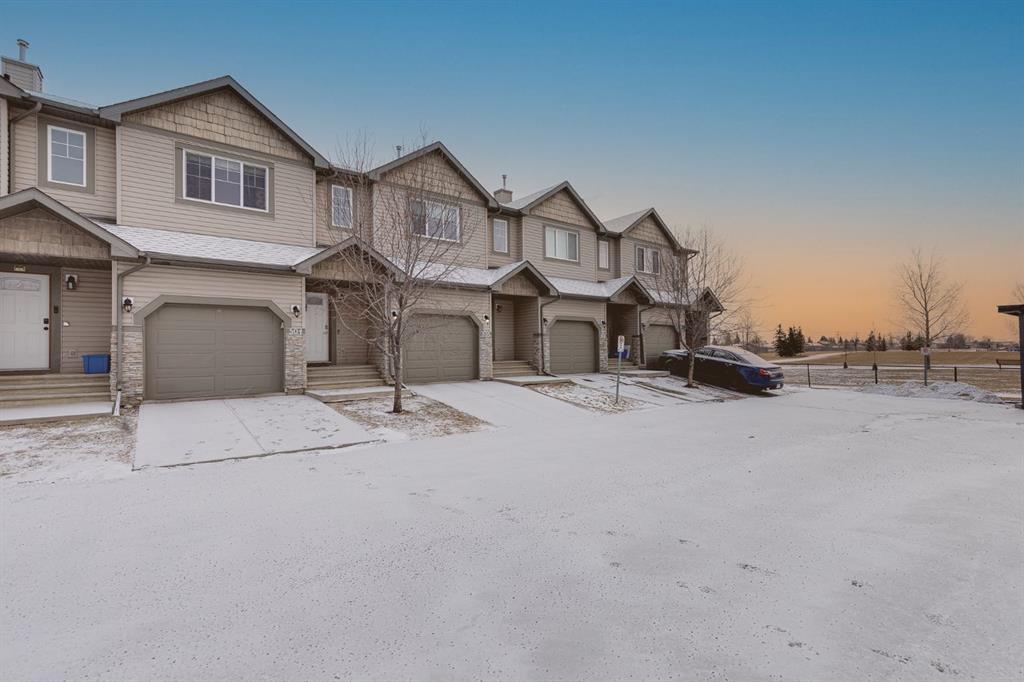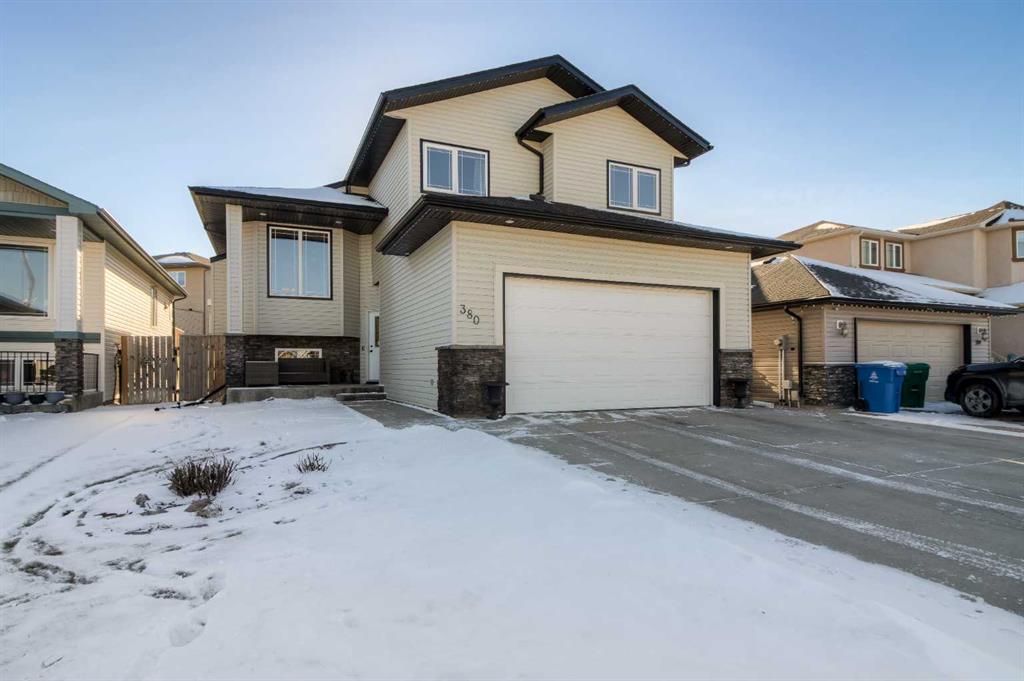25 Starling Place NW, Calgary || $759,900
THIS IS THE KIND OF HOUSE THAT MAKES YOU STOP SCROLLING — The Jefferson at 25 Starling Place NW doesn’t rely on theatrics. It wins because everything is exactly where it should be — and sized the way people actually live. The main floor lands with confidence: the kitchen commands the space with a LARGE ISLAND that works for real gatherings, anchored by a BUILT-IN OVEN, GAS RANGE, STATEMENT RANGE HOOD, and BUILT-IN MICROWAVE that signal this space was designed to be used. The WALKTHROUGH PANTRY connects directly to the mudroom and garage so daily life stays clean, contained, and effortless. This is a layout that moves WITH you, not around you.
The living room fireplace isn’t decoration — it’s scale, placement, and presence. A full TILE SURROUND, MANTLE, and 50” electric unit create a focal point that gives the room weight and intention. Upstairs, the bonus room is GENUINELY GENEROUS — the kind of space that becomes the heartbeat of the home, not overflow. The primary bedroom feels calm and substantial, anchored by a FIVE-PIECE ENSUITE that delivers exactly what buyers want right now: DUAL SINKS, a DEEP SOAKER TUB, and a GLASS-AND-TILE SHOWER that feels decisive, not optional. Every secondary bedroom includes its own WALK-IN CLOSET — because storage shouldn’t be a negotiation.
And then there’s the part you CAN’T see — but absolutely SHOULD care about.
The basement is built to elevate whatever you want next. 9’ FOUNDATION WALLS change the feel immediately. A 200-AMP ELECTRICAL PANEL supports modern life without limits. Rough-ins for a bathroom, BAR SINK, and even a SECONDARY LAUNDRY mean future plans are fully supported, not compromised. Whether that’s entertaining, hosting, working out, or expanding your living space — the infrastructure is already in place.
Set within Rockland Park, this home sits inside a community that actually gives you somewhere to go. The CENTRAL RECREATION HUB delivers year-round amenities — a POOL, HOT TUB, SKATING RINK, and flexible gathering spaces that turn weekends into plans instead of errands. PATHWAYS connect you toward the Bow River corridor, PARKS are designed for daily use, and the community itself creates space to breathe. It’s not scenery — it’s part of the experience.
This isn’t a house you talk yourself into seeing.
It’s the one you BOOK IMMEDIATELY — because it’s already doing everything right.
• PLEASE NOTE: Photos are of a DIFFERENT Spec Home of the same model – fit and finish may differ. Interior selections and floorplans shown in photos. Kitchen appliances are included, and will be installed prior to possession.
Listing Brokerage: CIR Realty









