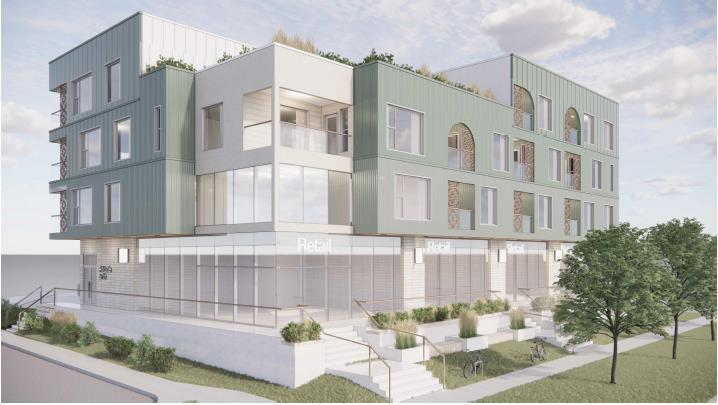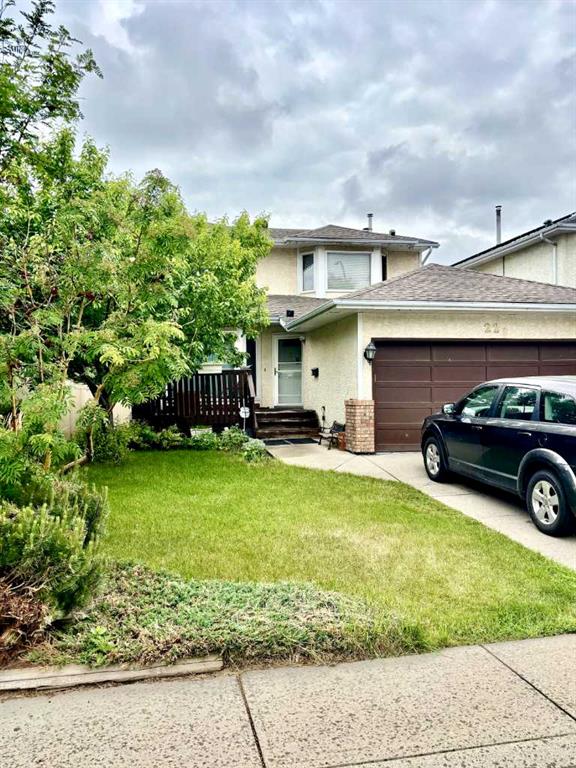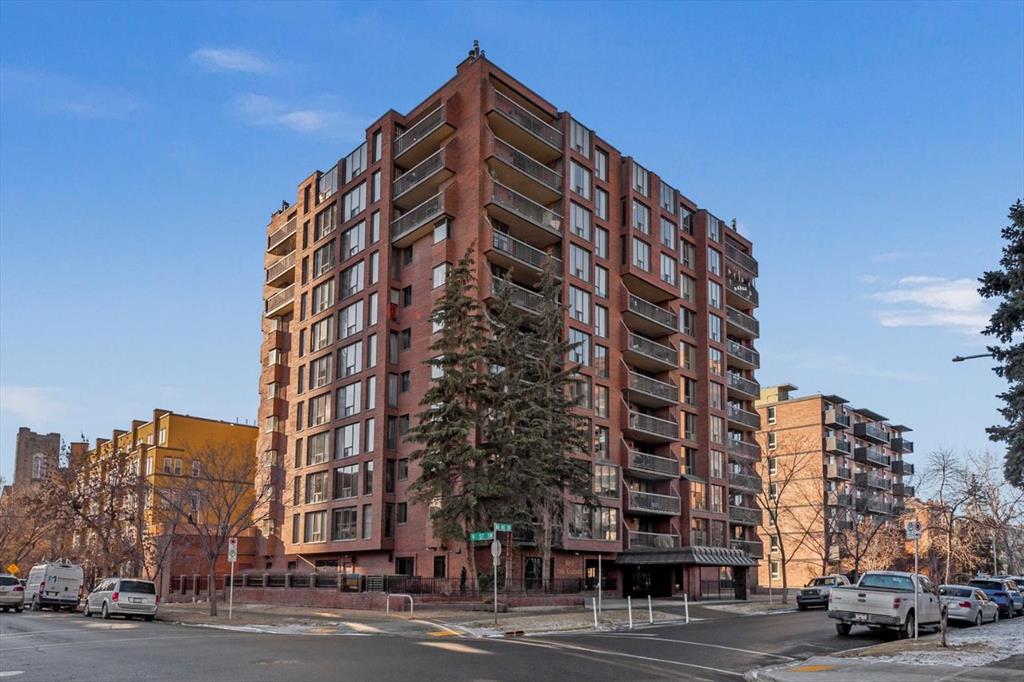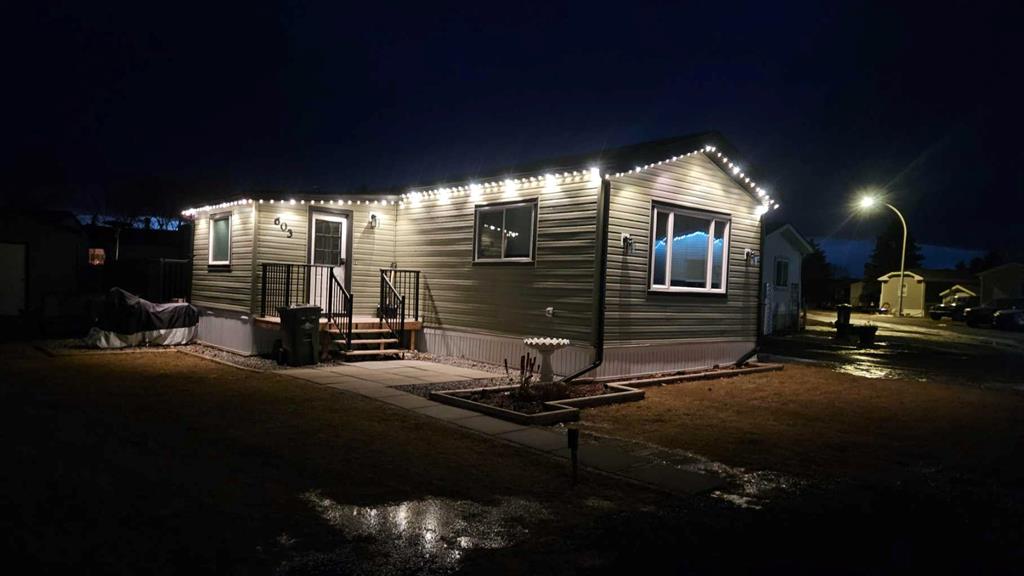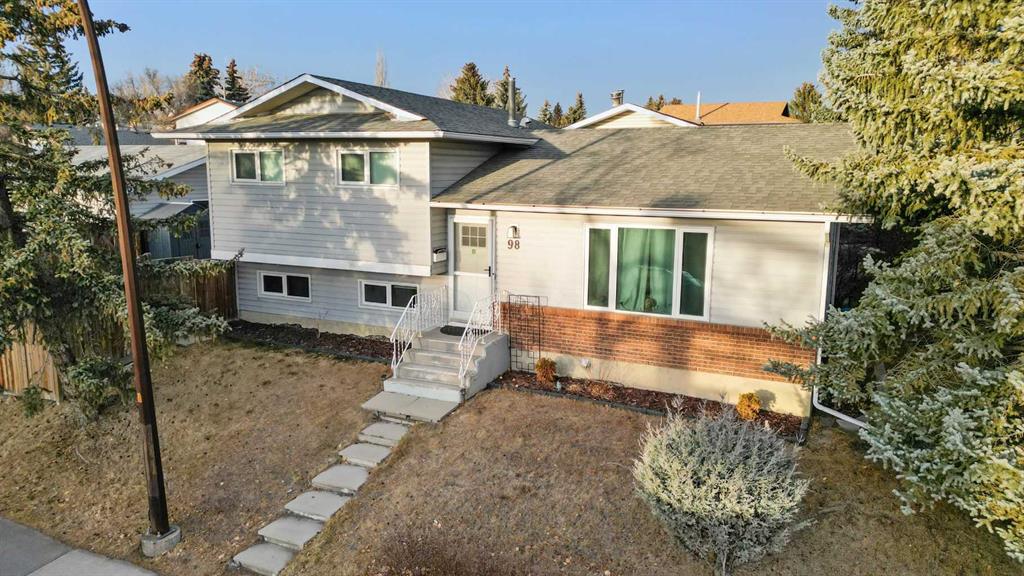603 Homestead Place , High River || $219,900
Welcome to Homestead Acres, a quiet and well-maintained 50+ community. This recently renovated and maintained mobile home is truly move-in ready. Extensive updates completed in 2022 include insulation, roof, exterior wrap, windows, doors, and air conditioning, with a newly installed underbelly added in 2024. The home features two bedrooms, two bathrooms, a spacious open-concept kitchen and living area, and central air conditioning. Upon entry, you are welcomed by a large foyer with built-in cabinetry and bench seating, providing a functional and inviting space for guests. The kitchen serves as the heart of the home, offering ample room for cooking, entertaining, and everyday living. The open living area provides flexible space to suit your lifestyle, whether for reading, relaxing, or hosting movie nights. Toward the rear of the home, the second bedroom offers excellent natural light and a closet organizer. Nearby is a bright and well-appointed four-piece main bathroom, along with a convenient stacked washer and dryer. The primary bedroom is generously sized to accommodate a king-size bed and includes a walk-in closet and a private ensuite featuring dual vanities and a large shower. Outside, enjoy a low-maintenance, fenced yard and a deck designed for relaxation, complete with a propane heater. The exterior of the home comes with permanent outdoor lights already installed, for all your seasonal lighting themes! An insulated and powered shed offers additional space for hobbies or storage. With minimal yard maintenance required, you’ll have more time to enjoy your home, while still having the flexibility to personalize the outdoor space to your vision.
Listing Brokerage: RE/MAX Complete Realty









