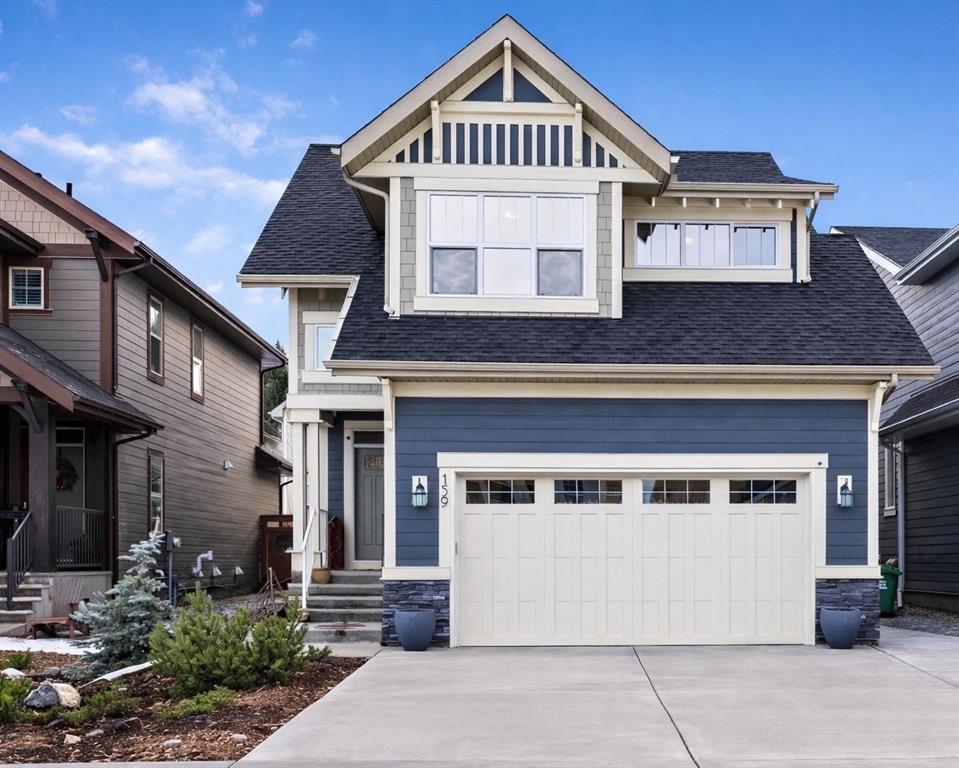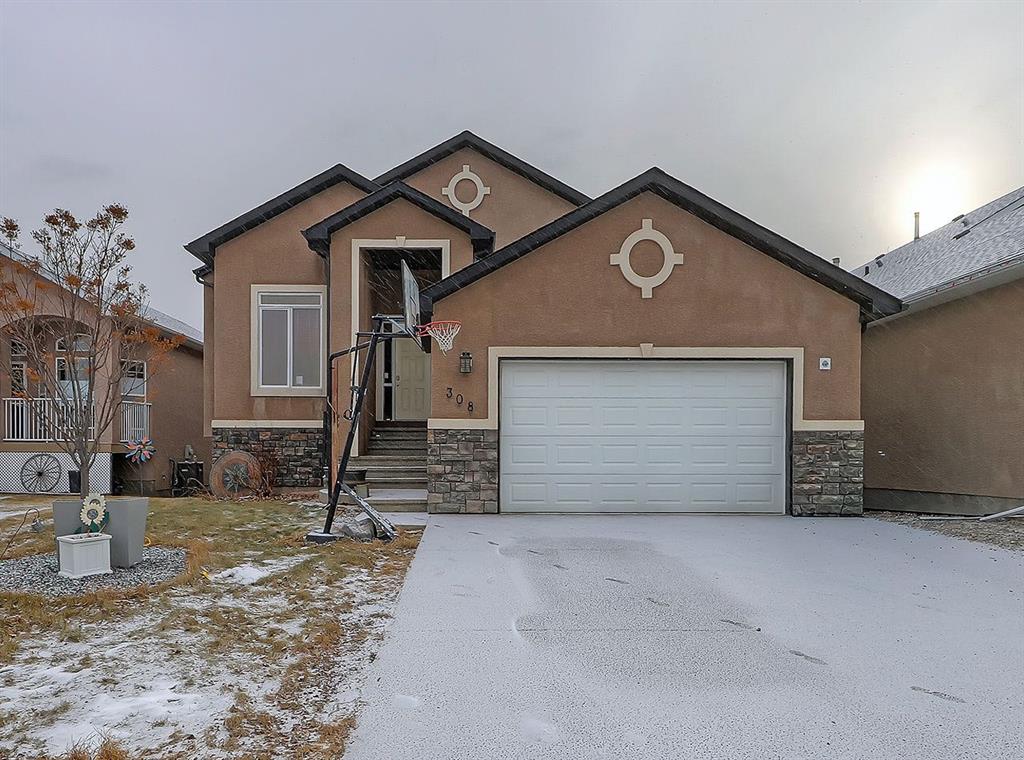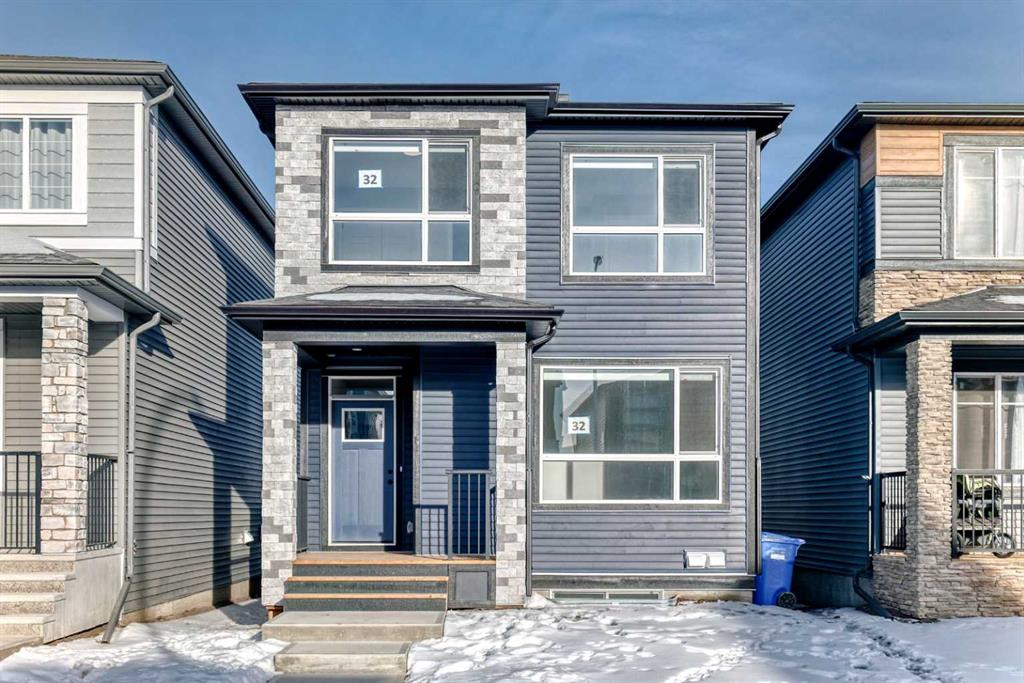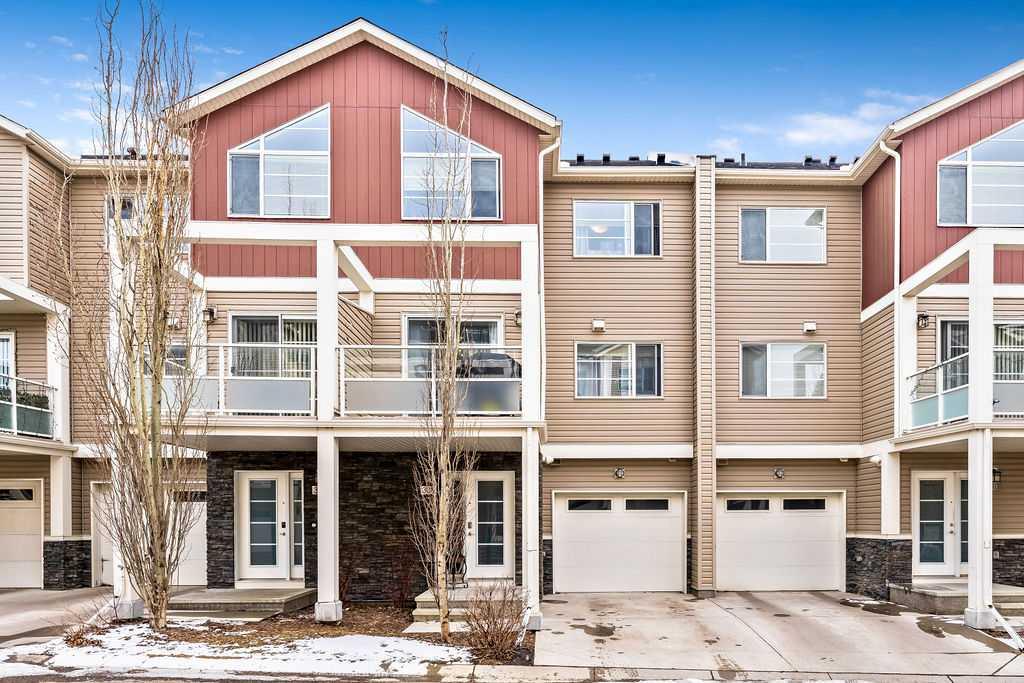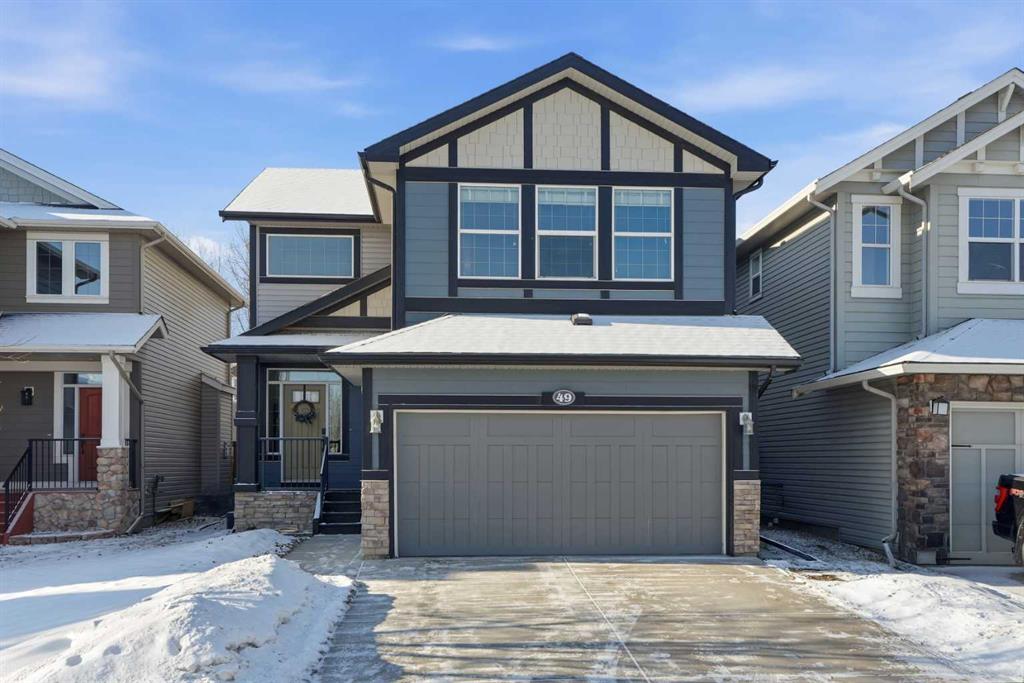159 Riviera View , Cochrane || $780,000
** OPEN HOUSE, Sunday, February 15th 1-3PM ** Just steps from the Bow River pathway, this thoughtfully upgraded home offers a rare combination of everyday functionality with some standout design upgrades. The oversized double attached garage has been extensively customized with a 15’ ceiling, radiant heating, and professional-grade finishing—making it a true showpiece. Quality craftsmanship, purposeful upgrades, and exceptional outdoor living come together seamlessly here. The main floor offers a warm and inviting living room highlighted by a gas-tiled fireplace, feature walls, custom shelving, and a charming custom barn door at the rear entry adding character and versatility. The kitchen is both stylish and practical, featuring granite countertops, a large island with built-in garbage and recycling pull-outs, espresso cabinetry with glass doors, stainless steel appliances, and a gas cooktop. A custom pantry door and electrical in the pantry complete the space. Upstairs, the spacious primary bedroom offers a relaxing retreat with a large soaker tub, his-and-hers sinks and vanity spaces, and his-and-hers walk-in closets. Two additional generous-sized bedrooms, a full four-piece bathroom, and convenient upper-floor laundry complete the upper level.
The unfinished basement is ready for your design ideas and includes a bathroom rough-in and provides excellent potential for future customization. Additional highlights include a rough-in for air conditioning and a recently serviced tankless hot water heater.
The oversized double attached garage is truly a standout feature, measuring approximately 20’ x 23’ with an impressive 15’ ceiling height. Professionally finished, this space has been extensively customized with an epoxy-coated floor, hot and cold water with additional shut-off valves conveniently located in the basement, and frost-free taps in the garage for added peace of mind. Heating is provided by a Schwank 40,000 BTU radiant tube heater with thermostat ($10k value), complete with a permitted fresh air intake. A dedicated 220V outlet on its own breaker has also been installed, offering excellent flexibility for future use. Tire hangers mounted beside the wall-mounted black cabinet are included. The backyard has been thoughtfully designed to create a private and inviting outdoor retreat, framed by mature trees for natural privacy. A custom cedar deck anchors the space, complemented by a covered pergola featuring substantial Douglas fir beams and a solid fir structure. Carefully planned landscaping and a structured drainage system enhance both the beauty and long-term functionality of the yard and a structured drainage system designed to prevent water issues. Additional features include reflective tint on all windows to help keep the home cool in summer months, and a transferable business permits. Riviera is the upscale community you will love to call home, just steps from the gorgeous Bow River and a short drive to Calgary and the Rocky Mountains.
Listing Brokerage: CIR Realty









