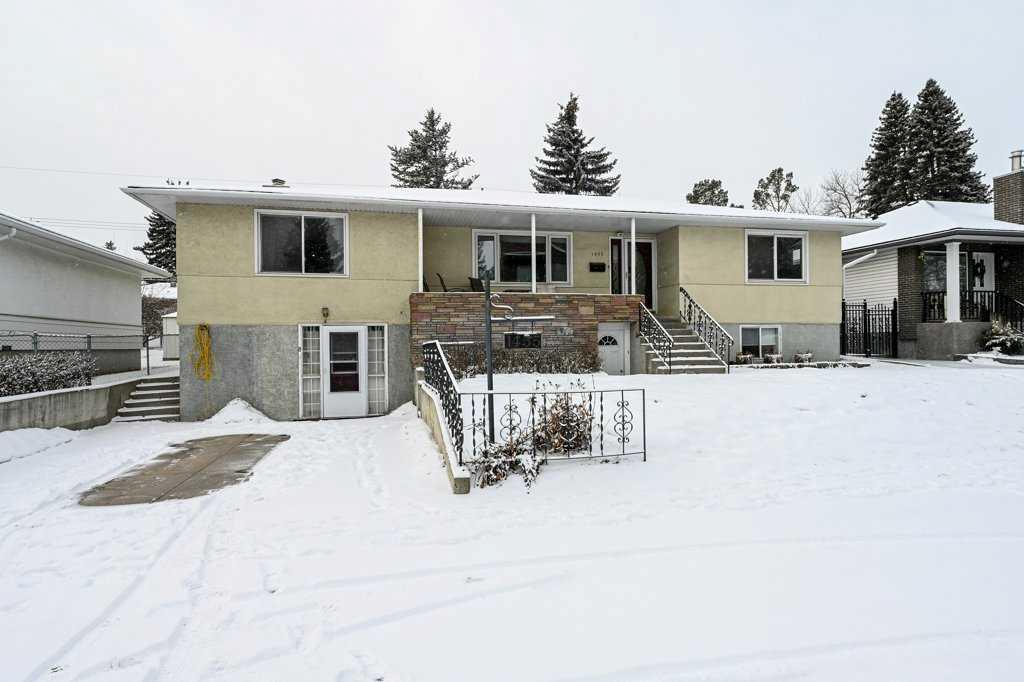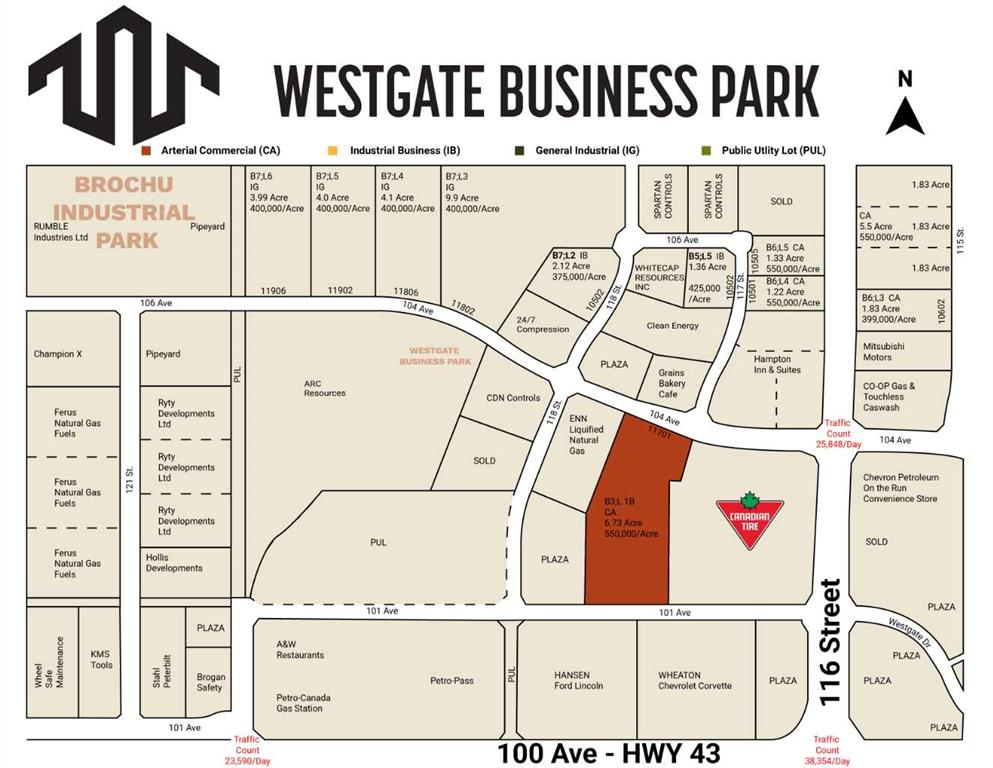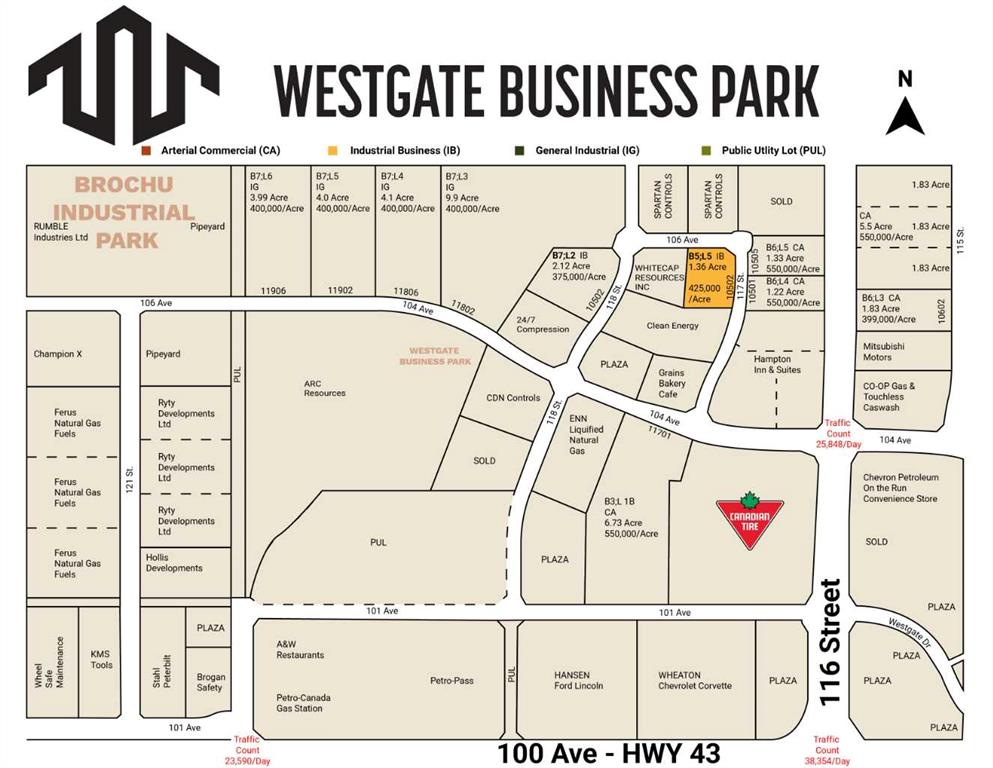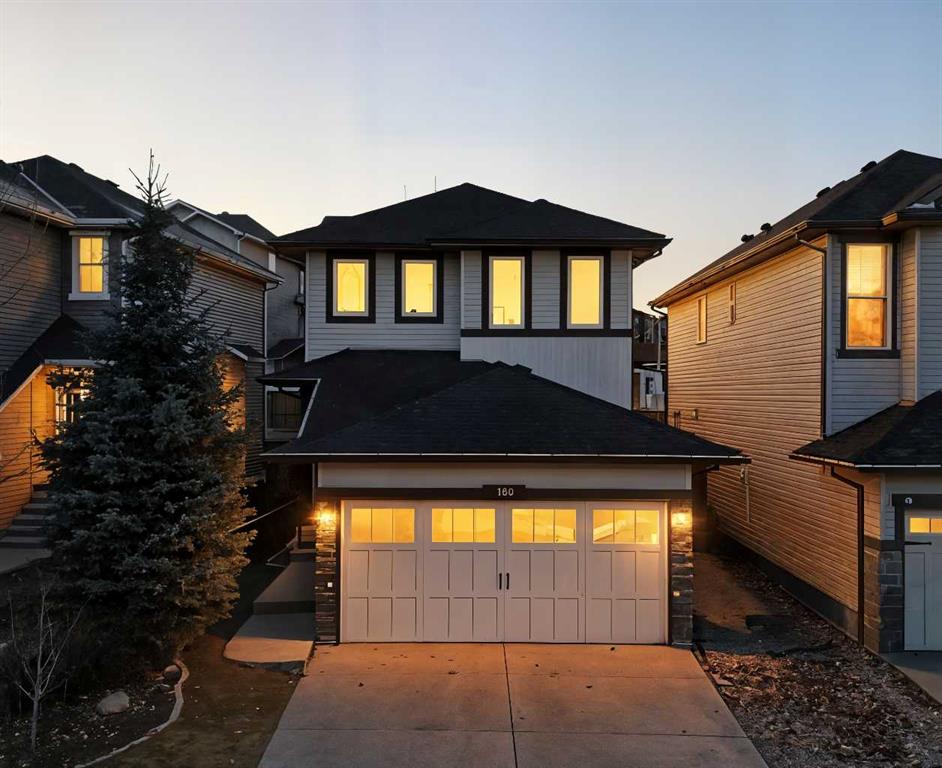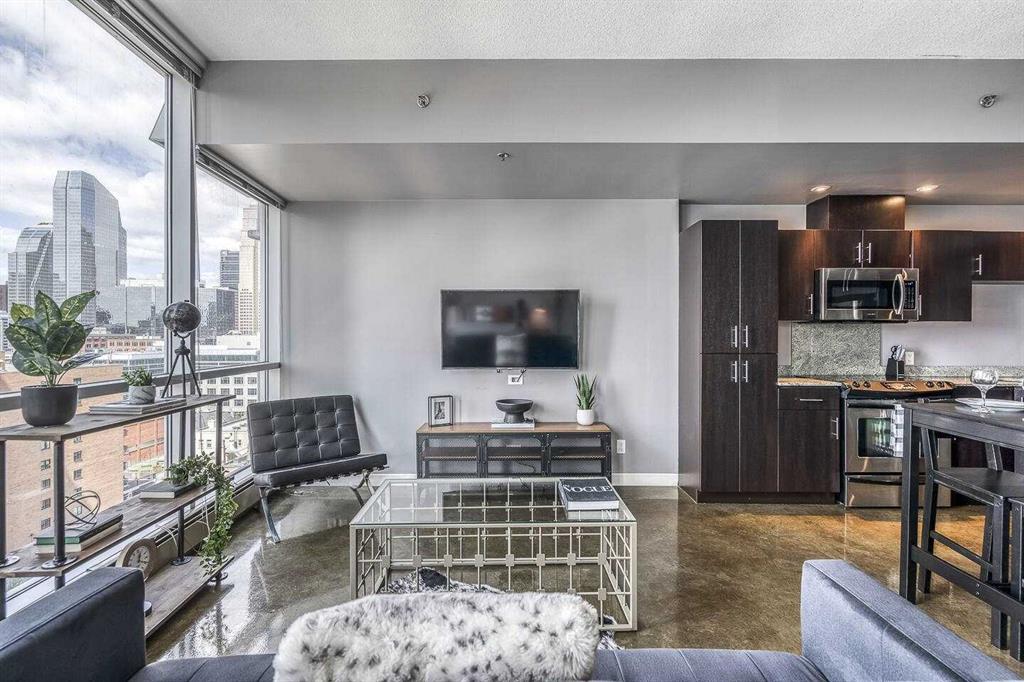1455 Russell Road NE, Calgary || $829,800
Fantastic location in the heart of Renfrew on Russell Road, this fully developed 1,532 sq. ft. raised bungalow offers three full baths and a legal secondary suite (BP2023-11251), currently rented for $950 per month.
A covered front patio welcomes you as you approach the home, perfect for enjoying sunny summer mornings. Inside, you’re greeted by bright hardwood flooring and a spacious L-shaped living and dining room. Adjacent to the dining area is a generous kitchen overlooking the west-facing backyard. Off the dining room is a large family room with a warm corner fireplace and sliding doors leading to the sunny west yard.
On the opposite side of the main floor is an updated 4-piece bath, bookended by the two main-floor bedrooms. The primary bedroom features hardwood flooring, two bright windows, and good closet space for this era of home. At the rear is another bedroom with the same gleaming hardwood and ample closet space.
The rear of the home includes a separate entrance leading to the lower level. Here you\'ll find a good-sized utility area with shared laundry, a storage area, and another 4-piece bath. Beyond this is a separate living space with its own entrance ideal as a home office or a private area for extended family.
At the front of the home is the second separate entrance for the 1-bedroom legal suite, which features a large bedroom, a good-sized living/recreation room, a 4-piece bath, and a spacious kitchen and eating area. Many of the windows throughout the main floor and basement have been upgraded. The west backyard includes an oversized single garage, a greenhouse and a mature apple tree that produces delicious apples each fall. Located on a quiet street, you’re just minutes to downtown, the airport, extensive walking paths, and excellent schools, putting you at the center of convenience and community living.
A rare opportunity to purchase a large inner-city home with income to help support your mortgage.
Listing Brokerage: RE/MAX Realty Professionals









