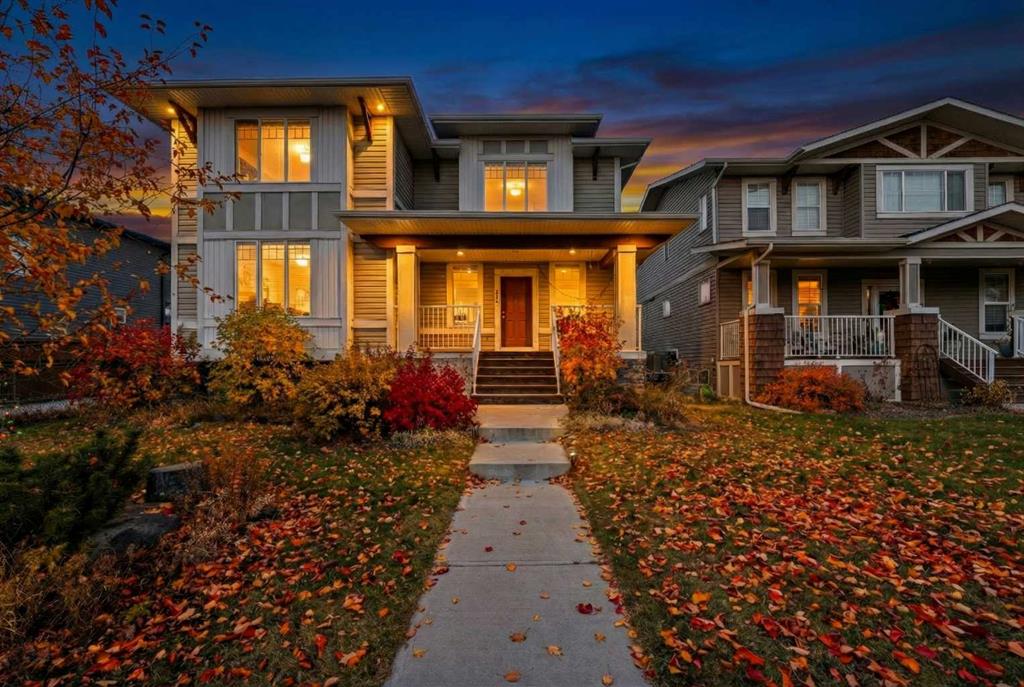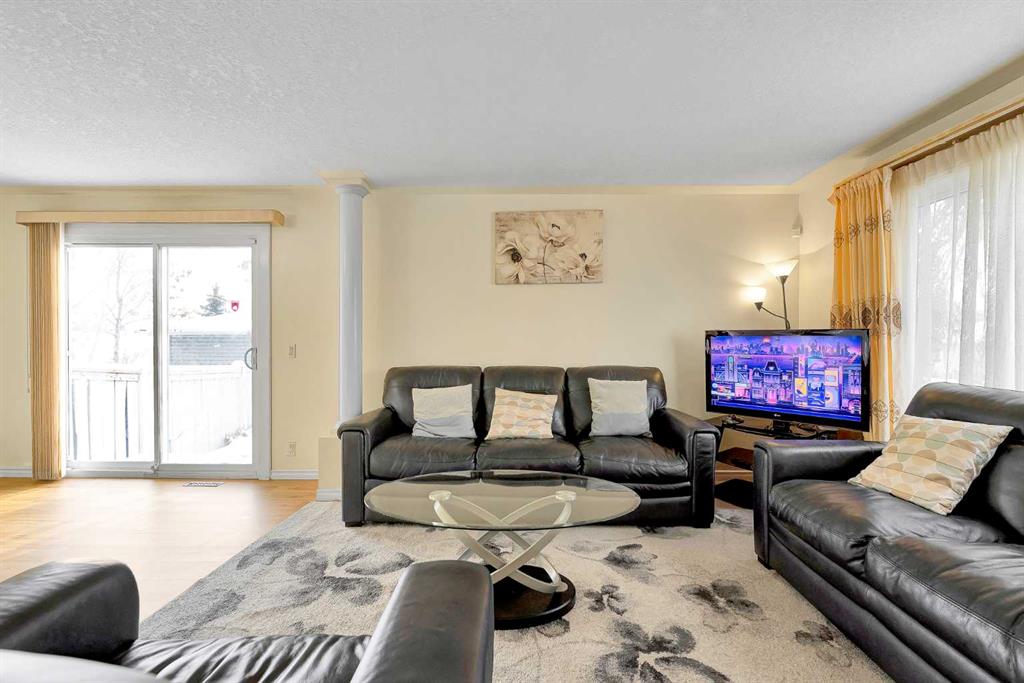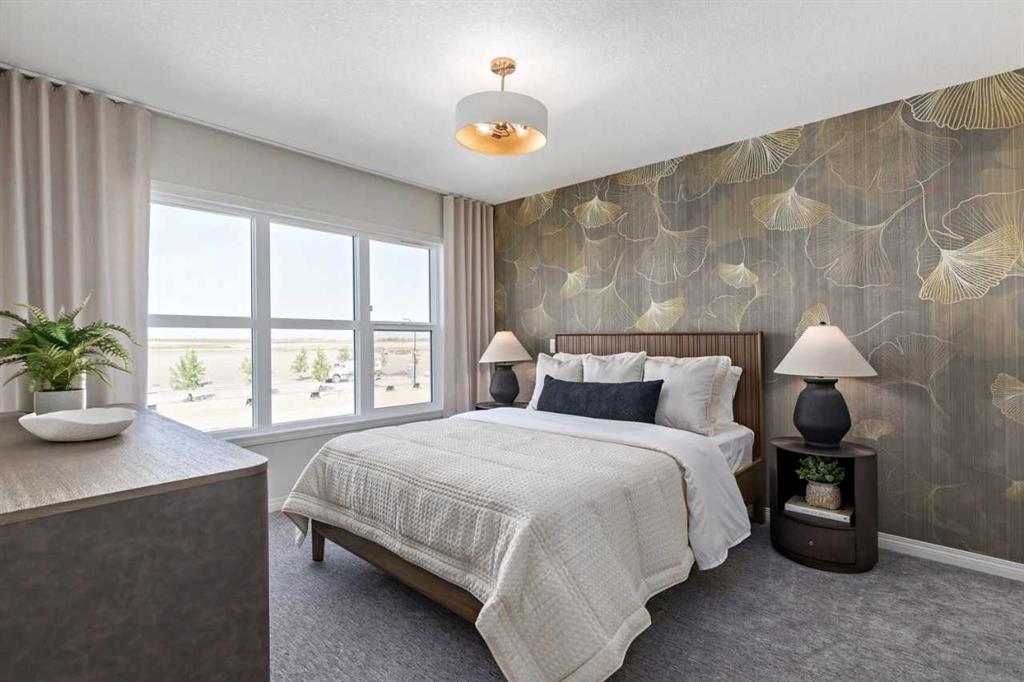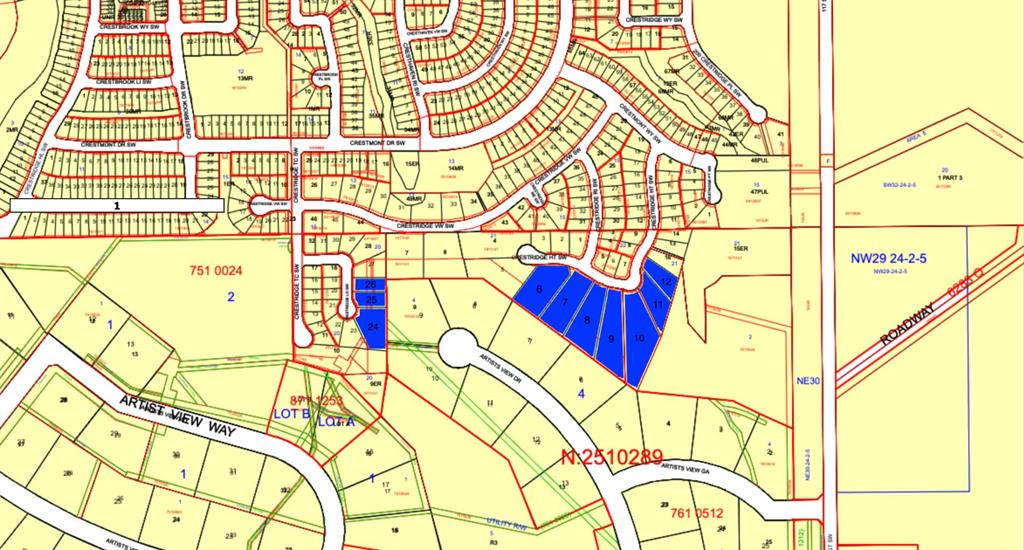4115 Highway 580 , Cremona || $595,000
Welcome to this actual working hobby farm set on 2.06 acres in Agricultural Zone A2. This property offers a comfortable home (2468 Sqft), multiple upgraded outbuildings, two power services, and a practical layout designed for honest acreage living, livestock, and small-scale farming. With essential updates already completed, this acreage provides the ideal setup for those wanting a ready-to-use rural property.
The home features numerous upgrades throughout. The office window has been professionally reset, and several rooms—including the front room, Blue Room, and sunroom—have raised floors with insulation and a vapour barrier for improved comfort. The kitchen has updated countertops, a new sink, and improved wiring. The bathroom includes a newer tub with wand capability, updated plumbing, a pedestal sink, a mirror, and boat-style flooring.
The basement includes a water softener with a carbon filter, a newer breaker panel, and 2\" foam insulation added in December 2024. The Blue Room—once a single garage many years ago—now offers insulation, a vapour barrier, and raised flooring, a solid electric wall heater, venting to the furnace duct, and an upgraded man door (2023).
Exterior improvements include new siding with bubble insulation on the east and west upper peaks. Electrical updates across the property are extensive:
• Main house and barn on one power meter
• garage, Sheldon building, and chicken house on a separate meter
• Underground wiring to garage, Sheldon, and chicken house
• Updated wiring in the Sheldon building
• New labelled breaker box for the Auxiliary Building
• Updated garage breaker panel
Chattel includes new, labelled wiring, baseboard heating, grey- and fresh-water holding tanks beneath the structure, exterior access on the north side, and an electric pump system to move grey water outdoors for yard and garden use.
Outbuildings include a wired chicken house, an upgraded Sheldon building, a garage, and a barn—each for storage, animals, or hobby farming.
This is an ideal property for buyers looking for a genuine hobby farm with completed upgrades, functional buildings, and solid infrastructure already in place. An excellent opportunity to enjoy country living with room for animals, equipment, and the lifestyle you want.
Listing Brokerage: Real Broker



















