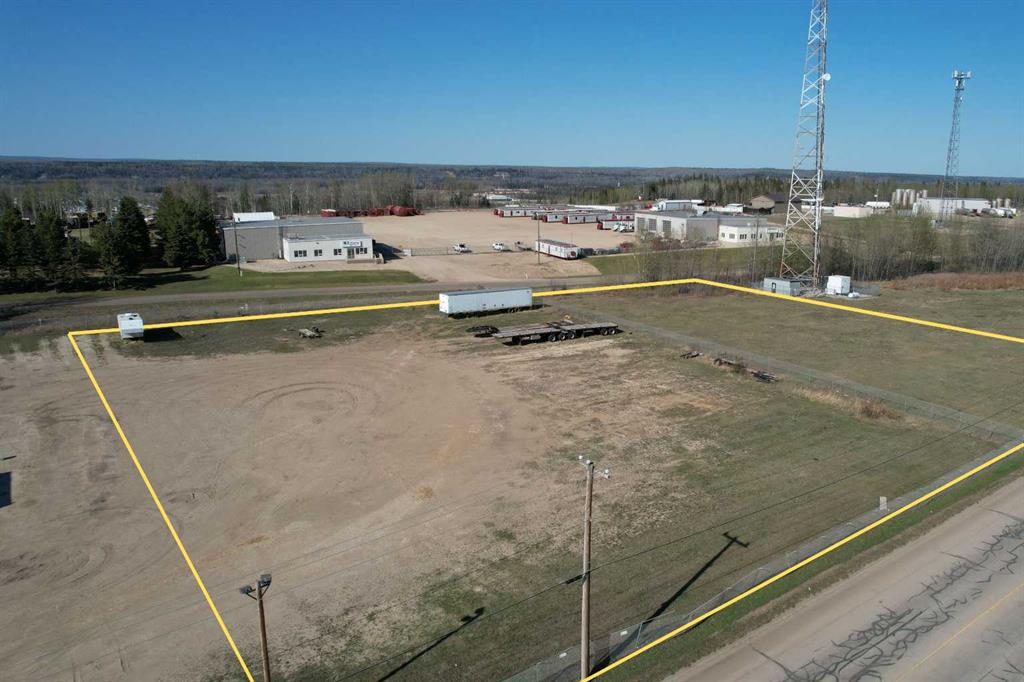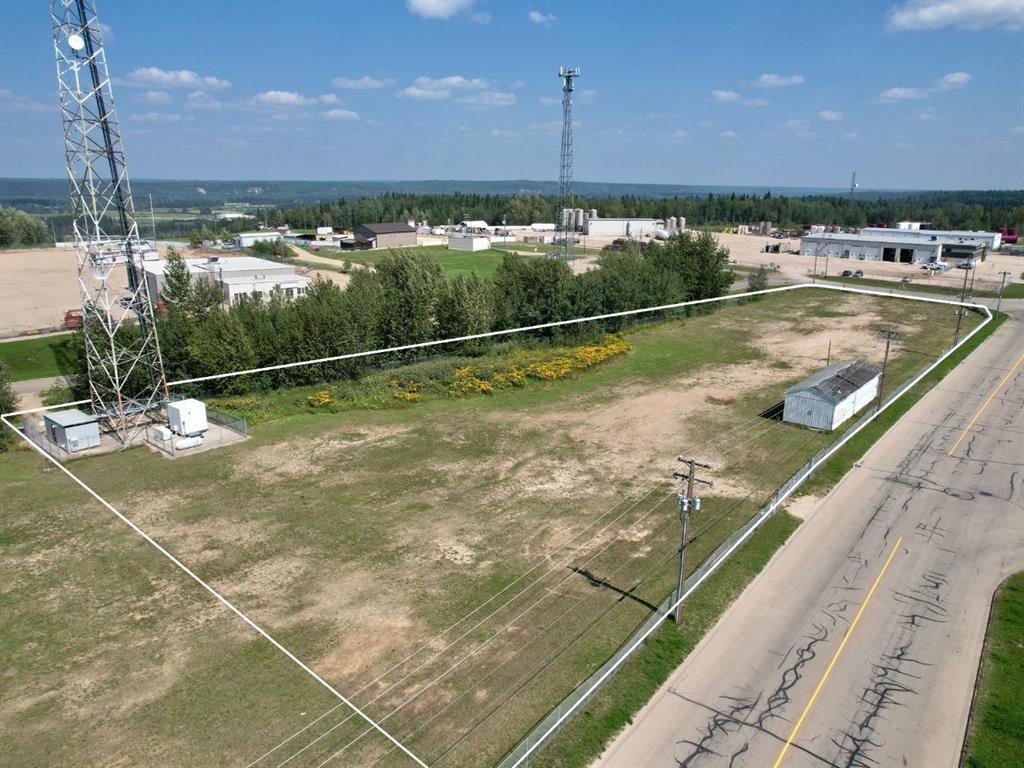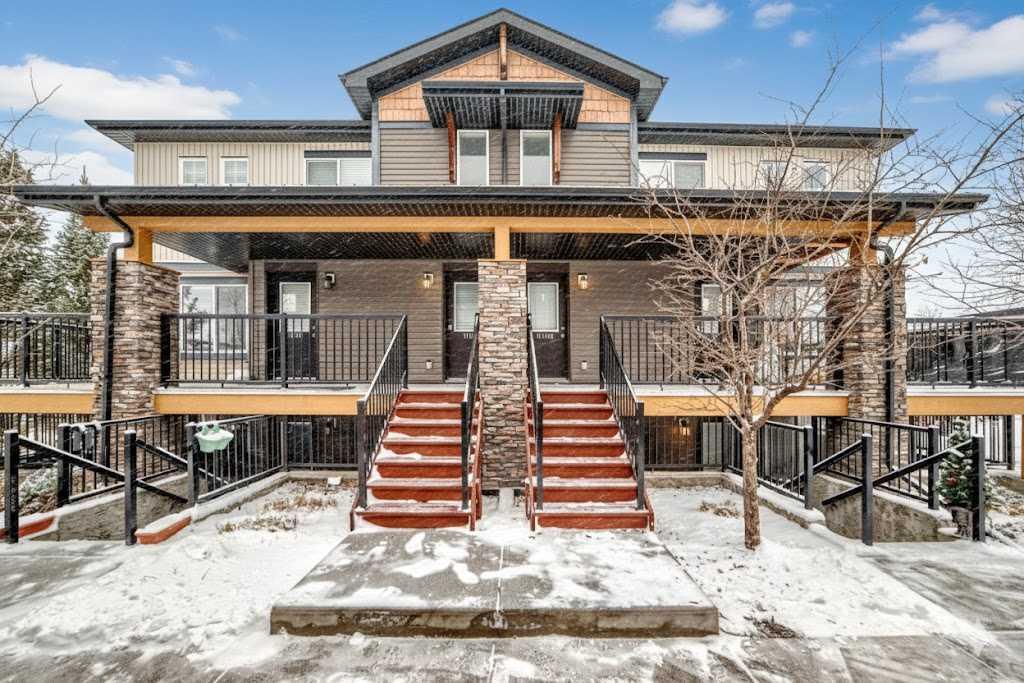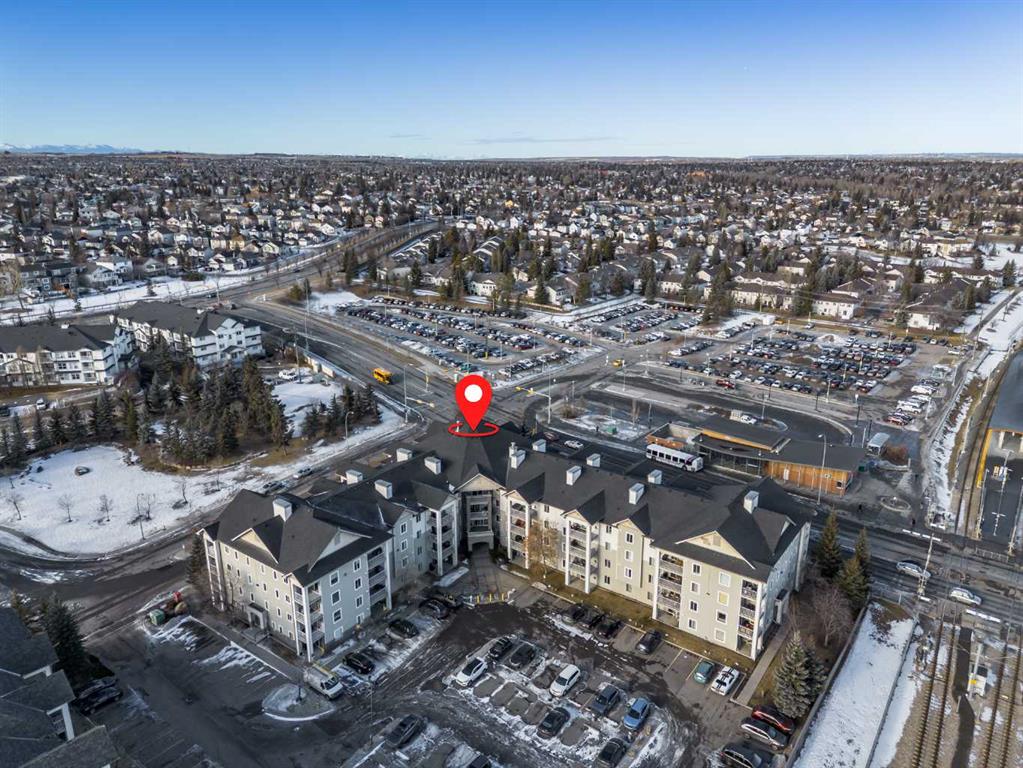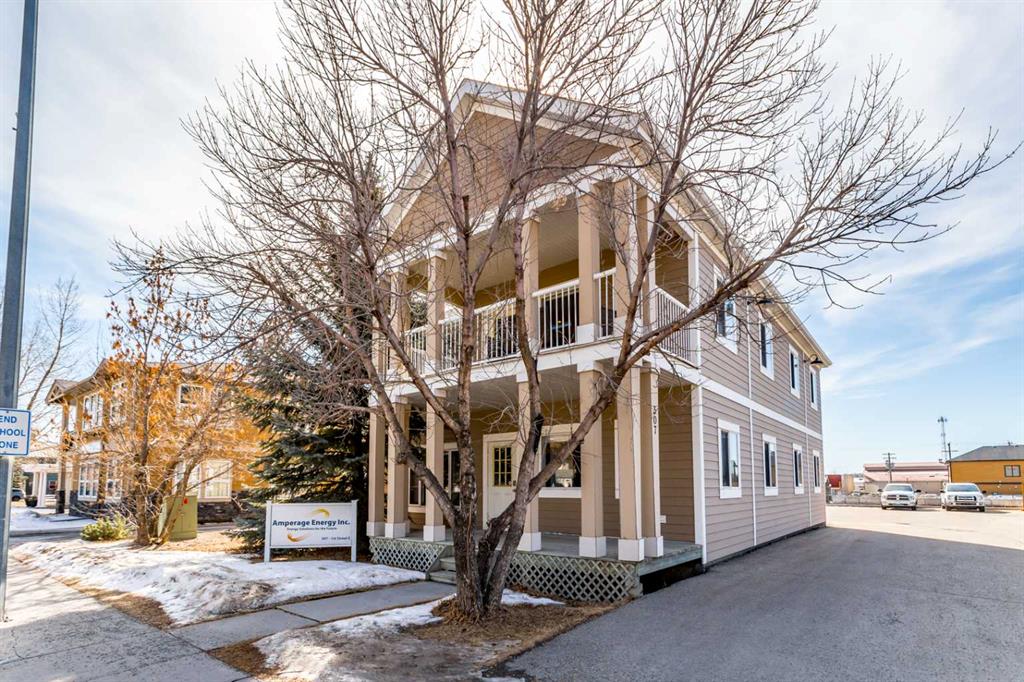1408, 1000 Somervale Court SW, Calgary || $325,000
Welcome to this exceptionally spacious top-floor condo in the vibrant community of Somerset, perfectly positioned adjacent to the endless amenities of Shawnessy. Offering an impressive 1201 sq. ft - the largest floor plan in the building - this 2 bed + den, 2 bath residence delivers space, functionality, and value rarely found at this price point. Enjoy sunny days on your south-facing covered balcony (7\'7\" x 12\'4\"), complete with a gas BBQ line, ideal for year-round grilling and outdoor relaxation. Inside, you’ll find newer flooring throughout, complemented by a stylish kitchen featuring two-tone cabinetry (white uppers, charcoal lowers), newer stainless steel appliances, and a central island perfectly suited for meal prep and entertaining. The thoughtfully designed layout includes a generous den / storage room, plus a separate laundry room with additional storage - a true standout for condo living. The spacious primary bedroom offers a walk-in closet and a private ensuite, while the second bedroom and full bath provide excellent flexibility for guests, a home office, or shared living. Condo fees are exceptionally comprehensive and include ELECTRICITY - a rare and valuable inclusion not offered by most buildings - along with heat, water, sewer, and trash, delivering substantial monthly savings. The unit also comes with an assigned parking stall and ample visitor parking. All of this is just steps from shopping, dining, recreational services, and the Somerset LRT, making daily life and commuting effortless. A rare combination of size, location, and inclusions, this top-floor Somerset condo is one you won’t want to miss.
Listing Brokerage: eXp Realty









