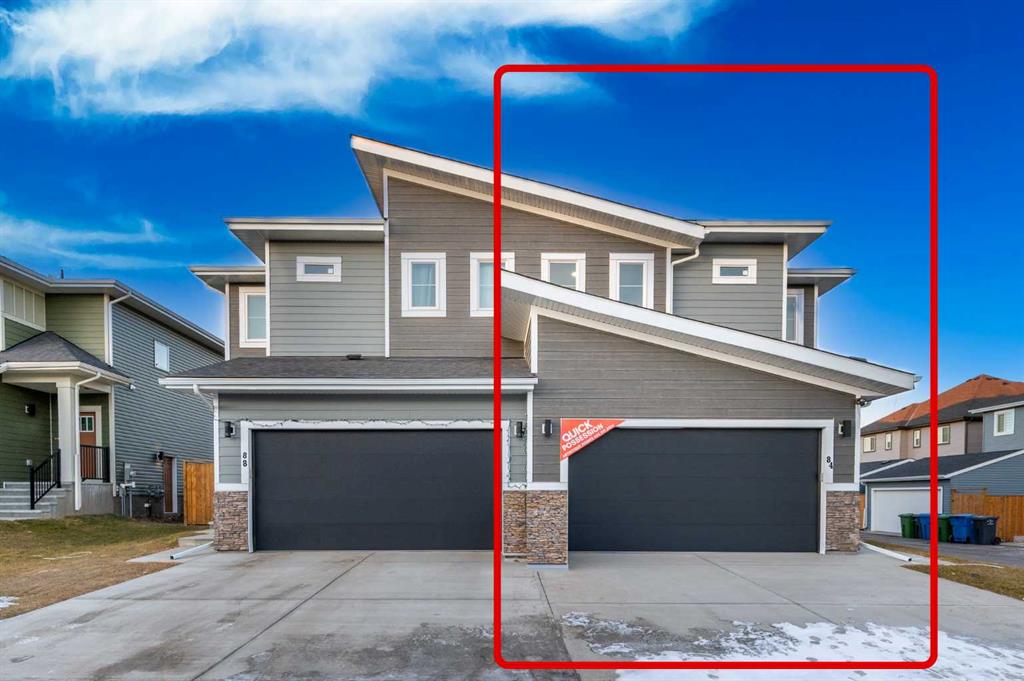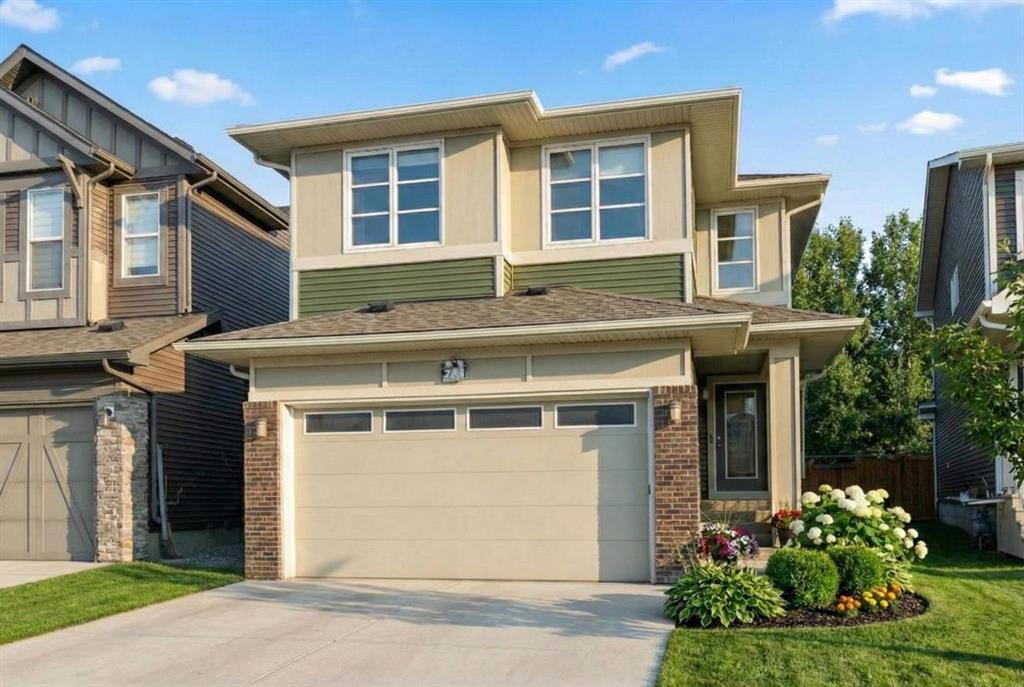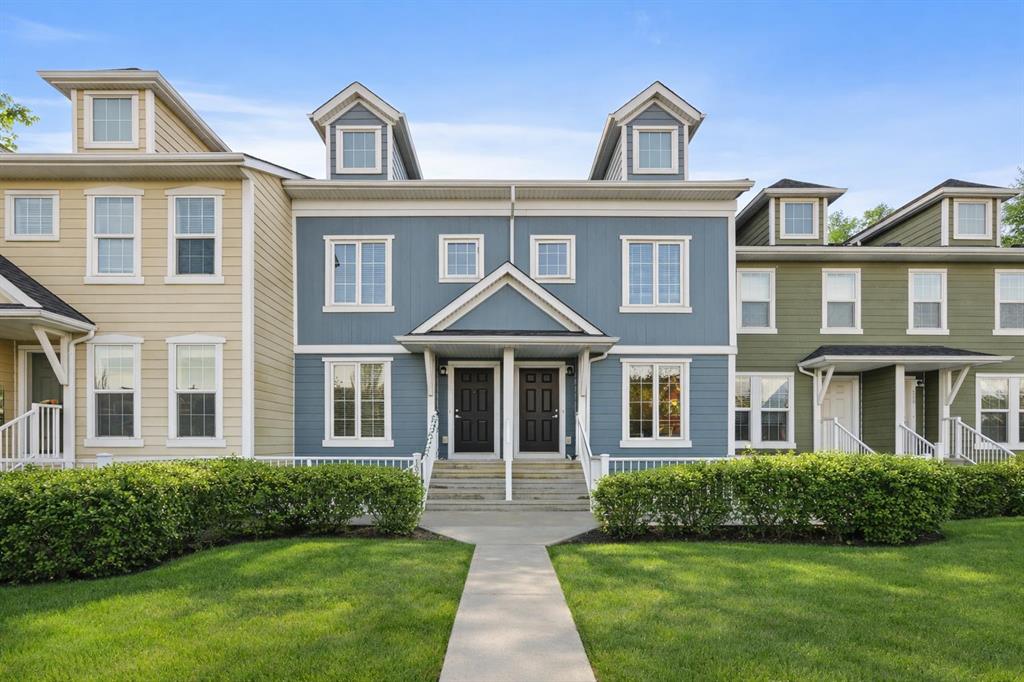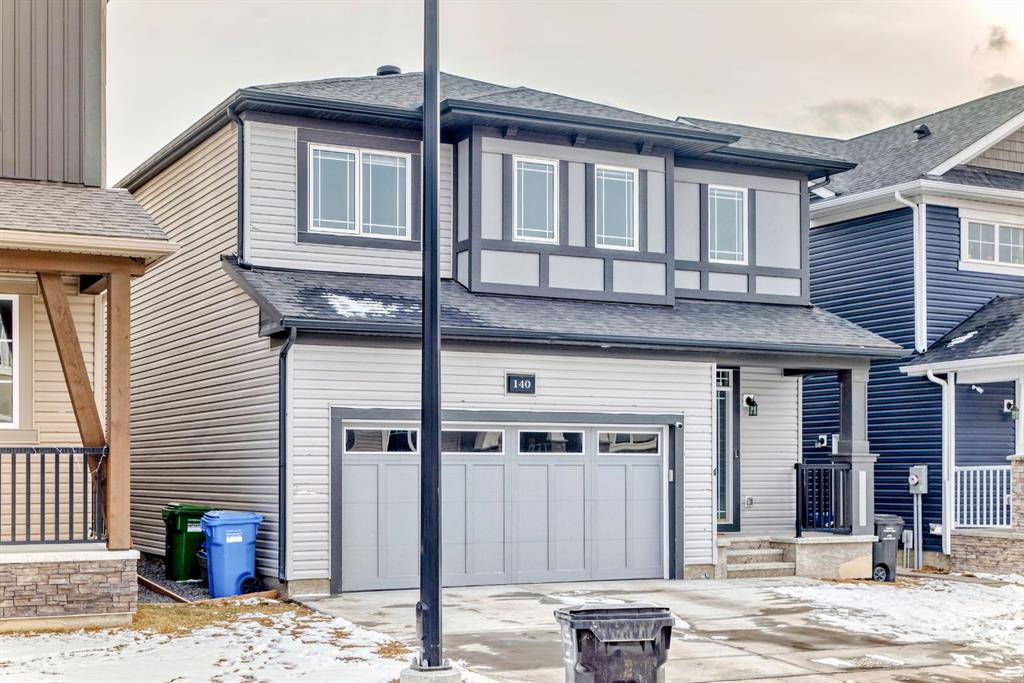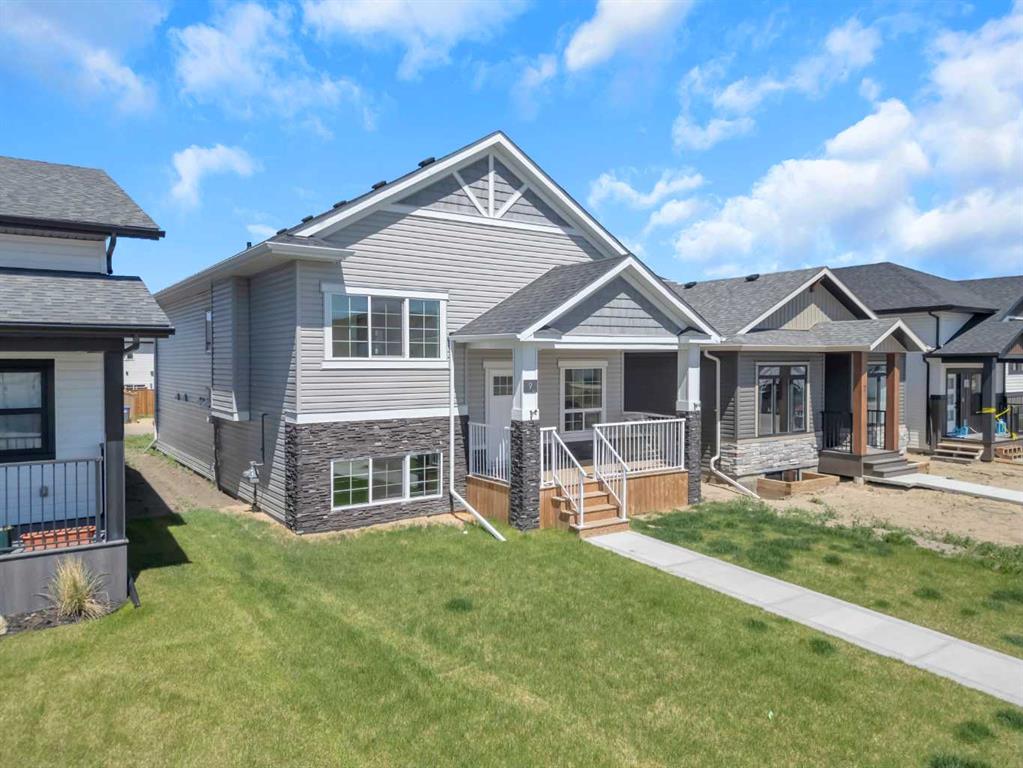111 Auburn Bay Street SE, Calgary || $419,900
OPEN HOUSE SUN -Feb 15 from 2-4pm!!! This beautifully maintained pet-friendly Auburn Bay townhouse offers the perfect balance of comfort, functionality, and location in one of Calgary’s most desirable lake communities. With low condo fees and over 1,200 sq ft of thoughtfully designed updated living space, the home is completely move in ready, featuring newer carpet, fresh paint throughout, and a brand new dishwasher for added convenience. The main floor showcases a bright, open concept layout ideal for everyday living and entertaining. The kitchen is both stylish and practical, offering ample cabinetry, a central island, pantry storage, and a seamless flow into the living and dining areas. Upstairs, you’ll find two very spacious bedrooms, each with its own private ensuite, providing excellent privacy for owners, guests, or roommates. An added bonus is the easily accessible attic, offering nearly 200 sq ft of additional storage for larger or seasonal items. Step outside to your private, large fenced green yard, a rare and inviting feature for a townhouse, perfect for relaxing, entertaining, or enjoying warm summer days. Your surface parking stall is right outside of your fenced backyard. Location truly sets this home apart. Just minutes from the Auburn Bay Lake, South Health Campus Hospital, and the vibrant Mahogany and Seton amenities, including shopping, restaurants, and entertainment, everything you need is close at hand. Enjoy unbeatable convenience with quick access to the Seton Library and the Seton YMCA, one of the largest and most impressive YMCAs in North America. Quick access to Deerfoot and Stoney Trail makes commuting simple and efficient. Ideal for first time buyers, young professionals, or downsizers seeking a low maintenance lifestyle, this home delivers exceptional value in a prime location. Don’t miss your chance to enjoy everything Auburn Bay has to offer. Pets are allowed if they are typical household pets normally permitted in urban homes. Livestock, fowl, snakes, rodents, reptiles, arachnids, and exotic pets are not allowed. Dogs and cats must be approved by the Board and kept on a leash when outside the unit. Board approval is required for more than two pets in the unit. Families in Auburn Bay have access to nearby public schools including Bayside School (K–5), Lakeshore School (Grades 6–9), and Joane Cardinal-Schubert High School (Grades 10–12). Book a showing today and view the 3D Virtual iGuide Tour!
Listing Brokerage: CIR Realty









