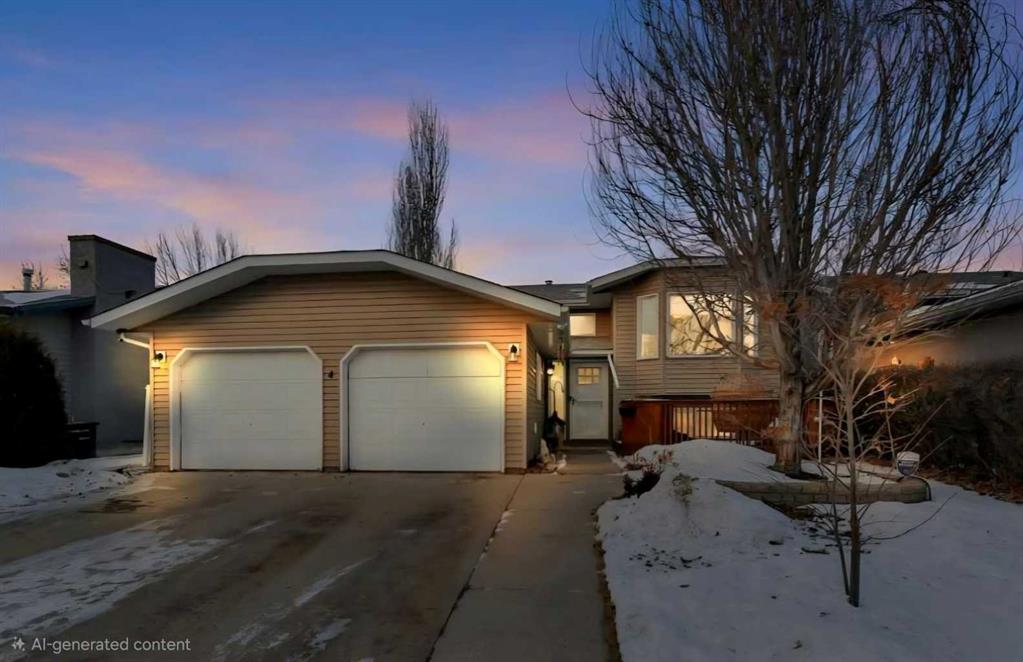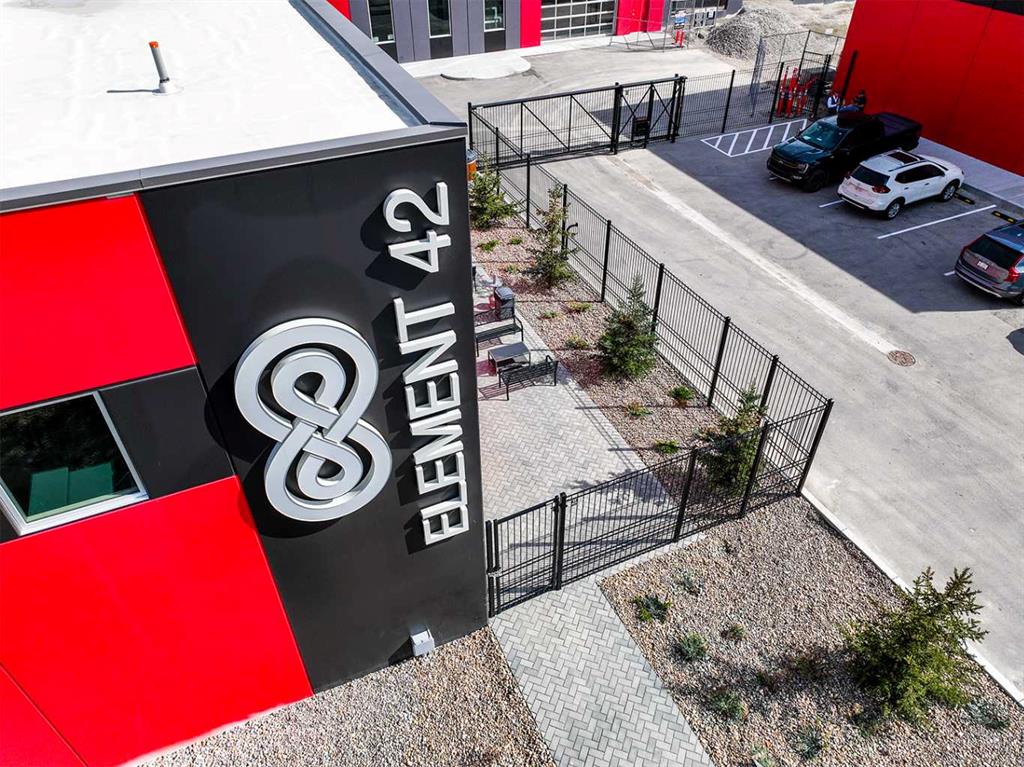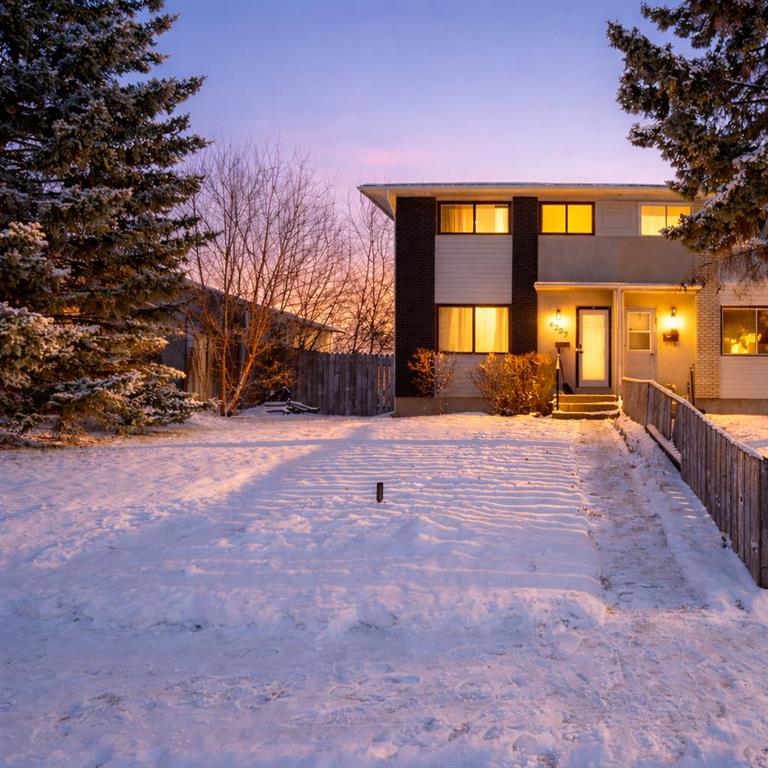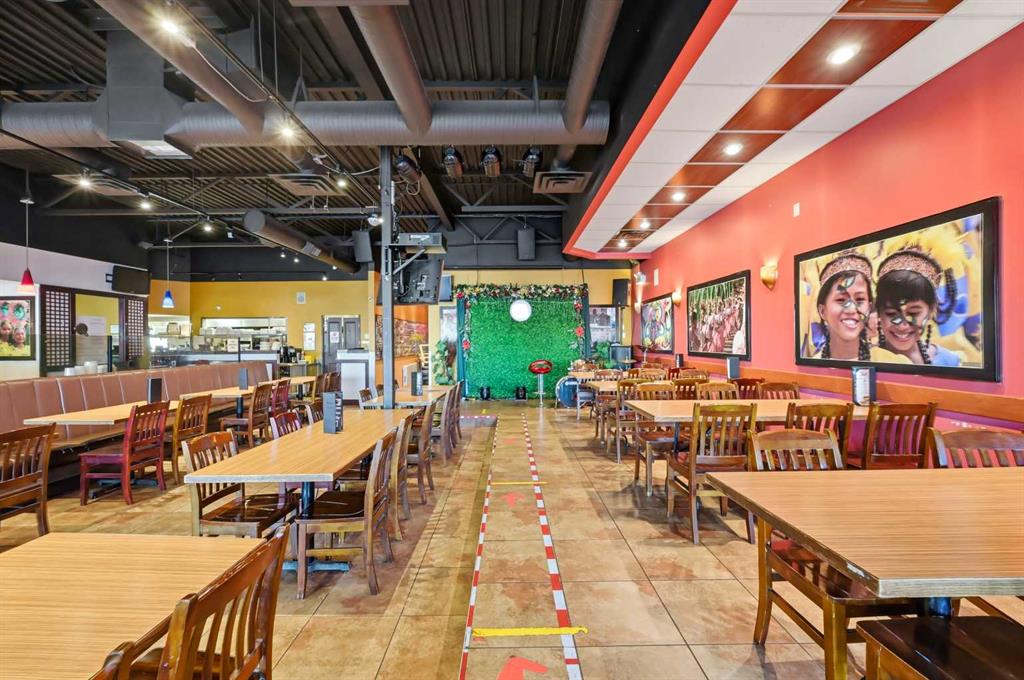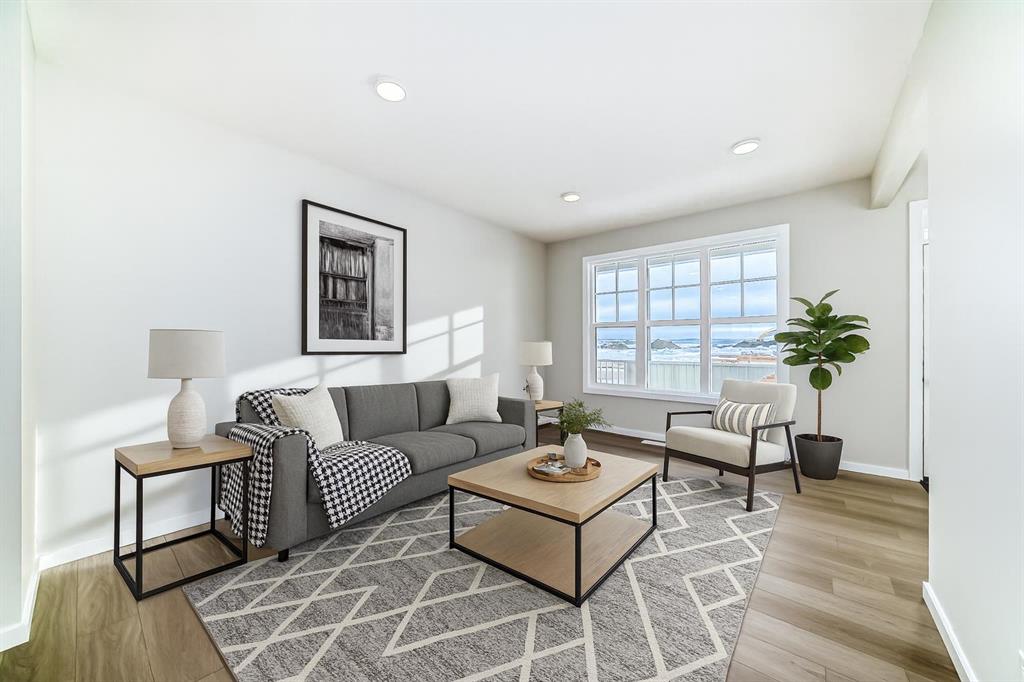158 Bartlett Crescent SE, Calgary || $564,900
LET’S SKIP THE PART WHERE LISTINGS PRETEND EVERY HOME IS LIFE-CHANGING. This one is simply — and refreshingly — WELL THOUGHT-OUT. The main floor doesn’t force a moment of suspense or a “grand reveal.” It just opens into a BRIGHT, PRACTICAL LAYOUT that gets the fundamentals right. The POCKET OFFICE is tucked off to the side where it belongs, not jammed into a hallway. The living room and dining area fall into a natural rhythm, anchored by an ELECTRIC FIREPLACE that adds warmth without stealing the spotlight. And the kitchen keeps things clean and functional with 48” UPPER CABINETS, QUARTZ COUNTERS, a CHIMNEY HOOD FAN, and a BUILT-IN MICROWAVE that isn’t fighting for visual attention.
Light is a quiet strength here, lifted by the 9\' CEILINGS and the way the windows pull brightness across the main floor. Warm wood-tone LVP carries the main level without any fuss. Out back, the 10\' X 10\' REAR DECK is already finished, and the REAR PARKING PAD keeps things simple and functional — no builder timelines, no guesswork. The FULL-WIDTH FRONT PORCH gives the home presence without being precious, and offers a practical spot to shake off the day before stepping inside.
Upstairs, the BONUS ROOM does exactly what a bonus room should: fill the gap between bedrooms with a space that flexes easily without needing a title. The two secondary bedrooms sit together at the rear of the home, while the master takes the front — larger, brighter, and anchored by a WALK-IN CLOSET WITH NATURAL LIGHT. The ensuite keeps things straightforward with a glass-and-tile shower and quartz carried through from the main level.
Practical upgrades are already handled: a HIGH-EFFICIENCY FURNACE, gas lines for both stove and BBQ, and the full 200-amp electrical panel. The basement is legitimately future-ready with 9\' foundation walls, a separate side entry, and ROUGH-INS FOR A BATHROOM, SINK, AND A SECOND LAUNDRY LOCATION — not the “maybe someday” setup buyers sometimes discover after the fact.
Rangeview – Section 23 is built around a FARM-TO-TABLE PHILOSOPHY, where food, community, and daily life connect more naturally. COMMUNITY GARDENS, edible landscaping, pathways, and shared gathering spaces are woven in thoughtfully, without feeling themed. It’s less about buzz and more about rhythm.
IMMEDIATE POSSESSION removes the waiting. From the layout to the long-term planning, this home delivers where it counts — and it shows best in person. Contact your agent and book a showing today!
• PLEASE NOTE: Photos are of a DIFFERENT Spec Home of the same model – fit and finish may differ. Interior selections and floorplans shown in photos.
Listing Brokerage: CIR Realty









