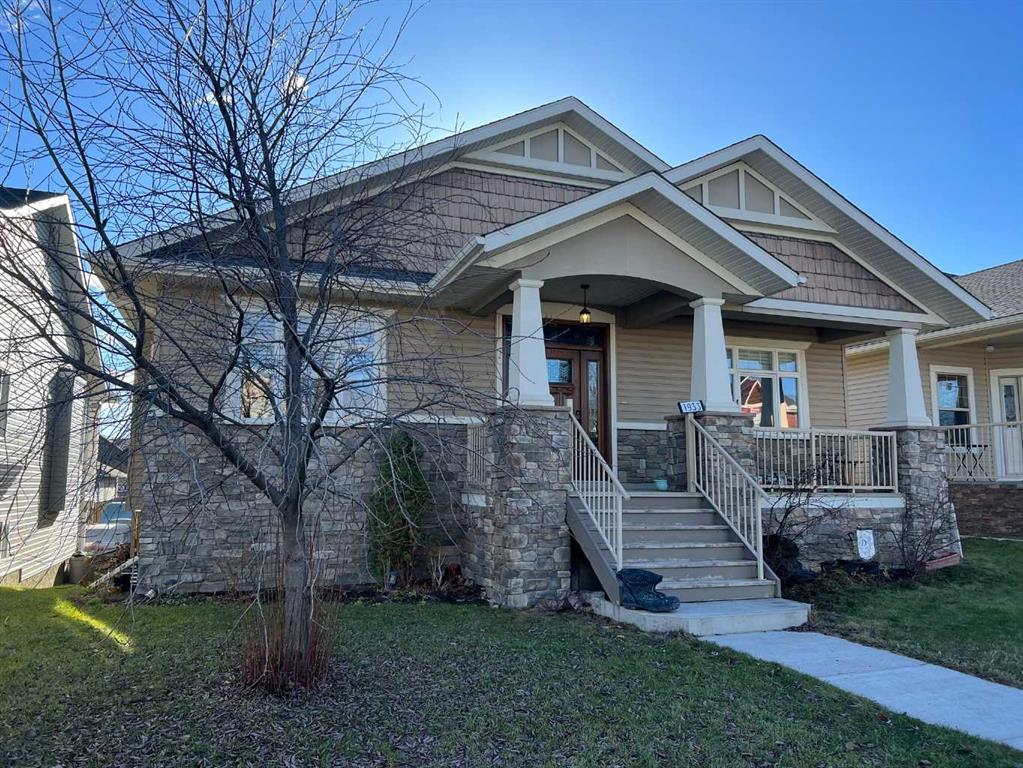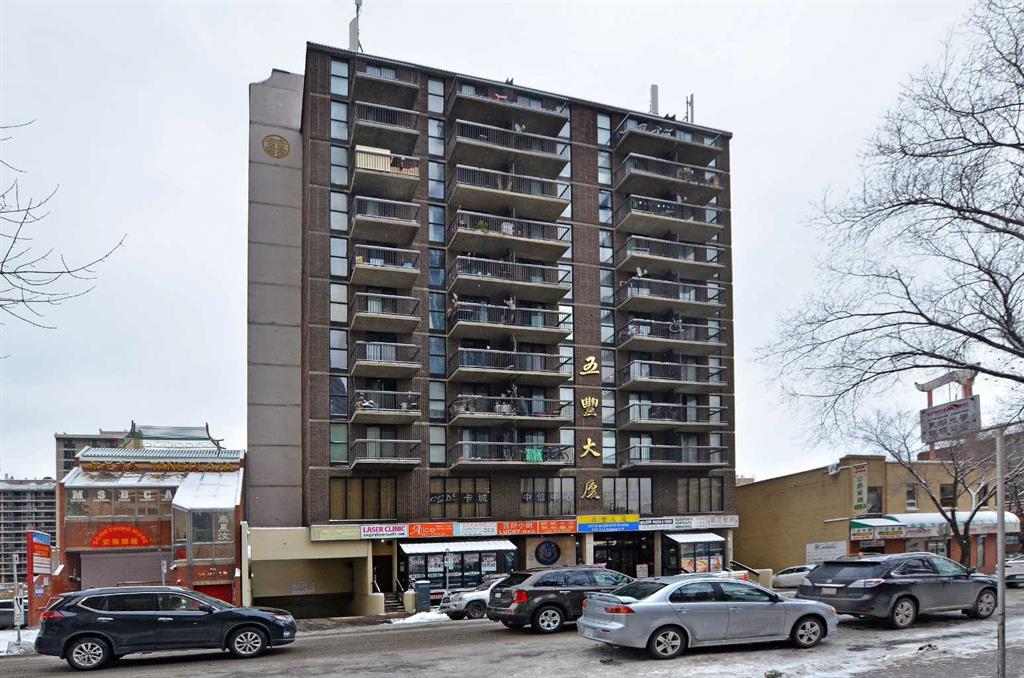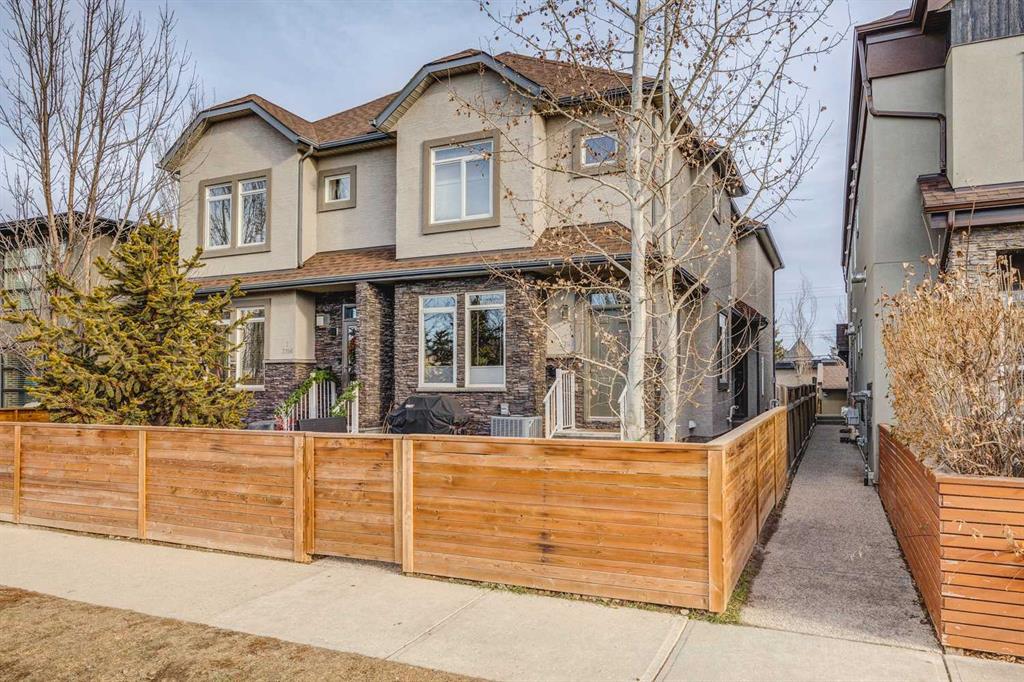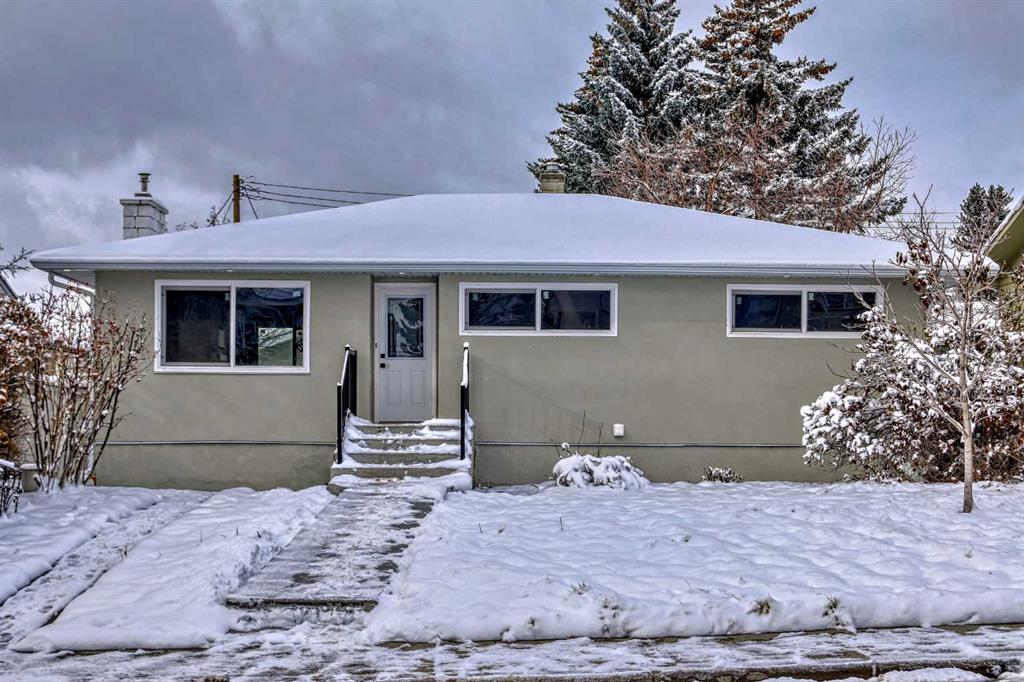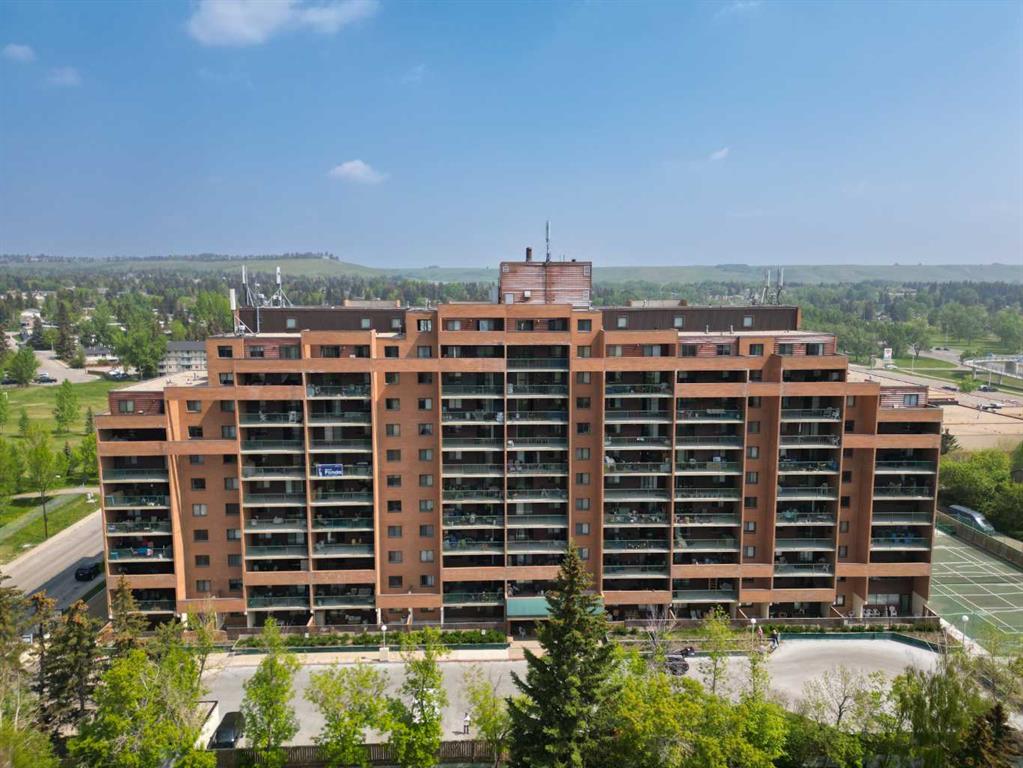2, 3708 16 Street SW, Calgary || $599,900
UNIQUE, ELEGANT & STYLISH WALK-OUT TOWNHOME W/ LARGE DECK + PRIVATE PATIO | OVER 1500 SQ FT OF LIVING SPACE | FRESHLY PAINTED THROUGHOUT | AIR CONDITIONING | SINGLE CAR GARAGE | JUST STEPS TO THE SHOPS OF TRENDY MARDA LOOP | * *IMMEDIATE POSSESSION* * | Welcome to your sophisticated 2 BED + 3.5 BATH walk-out townhome in the highly coveted community of Altadore. Phenomenal location w/ lots of parking!! What sets this property apart is its exceptionally RARE WALK-OUT back unit, adding LOTS OF NATURAL LIGHT & added convenience to your daily life. As you step inside, you will notice the gleaming hardwood flooring, and rich ambiance created by a warm tasteful palette consistently throughout. The main floor OPEN living design features a cozy corner GAS fireplace & double doors leading to a LARGE sunny east facing deck space which extends your entertainment zone even further---absolutely IDEAL! The kitchen is a culinary dream with its crisp white quartz countertops, a very functional island with an inviting eating bar, an abundance of floor to ceiling rich warm cabinetry, loads of counter space for food prep, designer lighting, and a stainless steel appliance package complete with GAS RANGE and a BRAND NEW dishwasher. Adjacent to the kitchen, a spacious dining space open to the cozy living area which will accommodate your guests and family. A tasteful & beautiful 2-piece powder room completes your main floor. As you make your way upstairs to your 2nd level, you\'ll discover two good-sized bedrooms, each adorned w/ their own private spa-like en suites -- providing an indulgent space for pampering and winding down after a long day. Descending to the lower level, you\'ll find another conveniently located 3-pc bathroom with large glass and tile shower, a good sized storage room, full sized laundry area, and a GENEROUS sized FAMILY/REC room that could also be used as an office space, gym or both! (*You could also convert to a THIRD bedroom, if desired*) The BRIGHT lower level provides direct access via your WALK-OUT to your low maintenance, LARGE PRIVATE PATIO oasis, and to your single insulated detached GARAGE-- ensuring more comfort and convenience in all seasons. You\'ll relish the convenience of living in close proximity to the River Park/Sandy Beach area --a beautifully treed 52 acre park w/ paths & also offering an off-leash zone for dogs - A PARADISE! The VIBRANT and highly desired Marda Loop offers excellent schools (private and public), boutique shopping, trendy restaurants, pubs, diners, breweries, spas, yoga studios, medical offices, coffee shops, public transit, etc... PLUS, easy access to the downtown core via 14th Street (10 min. drive). Your townhome truly defines UPSCALE URBAN LIVING with an emphasis on style, convenience, and luxurious comfort. Perfect home for a professional couple or small family! A well managed AND PET-FRIENDLY building with board approval. You will LOVE this JEWEL of a home!
Listing Brokerage: REAL ESTATE PROFESSIONALS INC.









